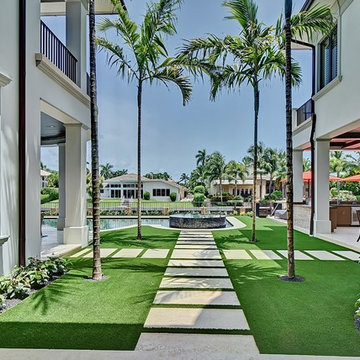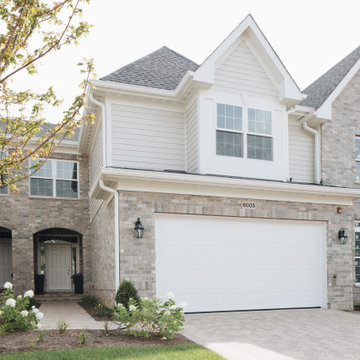Facciate di case classiche

Stacy Zarin-Goldberg
Foto della villa gialla classica a due piani di medie dimensioni con rivestimento con lastre in cemento, tetto a capanna e copertura a scandole
Foto della villa gialla classica a due piani di medie dimensioni con rivestimento con lastre in cemento, tetto a capanna e copertura a scandole
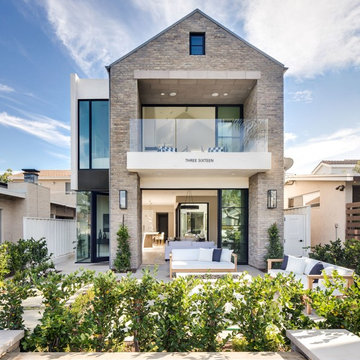
Chad Mellon
Idee per la villa classica a due piani con rivestimento in mattoni e tetto a capanna
Idee per la villa classica a due piani con rivestimento in mattoni e tetto a capanna
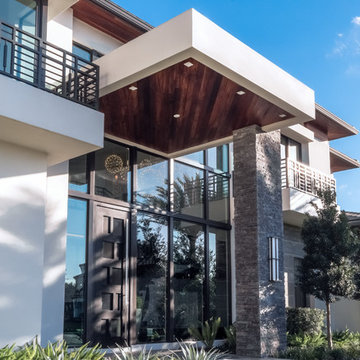
Front entry detail
Arthur Lucena Photography
Immagine della villa ampia bianca classica a due piani con rivestimento in stucco, tetto a padiglione e copertura in tegole
Immagine della villa ampia bianca classica a due piani con rivestimento in stucco, tetto a padiglione e copertura in tegole
Trova il professionista locale adatto per il tuo progetto
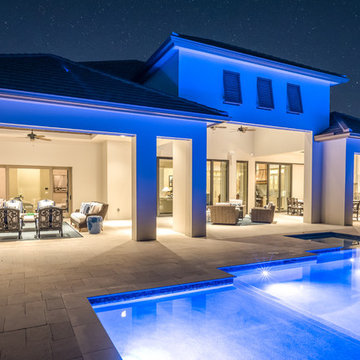
Rear Exterior of Home
Ispirazione per la facciata di una casa ampia bianca classica a un piano
Ispirazione per la facciata di una casa ampia bianca classica a un piano

The home is designed around a series of wings off a central, two-story core: One in the front forms a parking court, while two stretch out in back to create a private courtyard with gardens and the swimming pool. The house is designed so the walls facing neighboring properties are solid, while those facing the courtyard are glass.
Photo by Maxwell MacKenzie
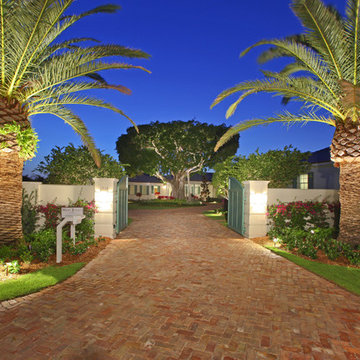
Situated on a three-acre Intracoastal lot with 350 feet of seawall, North Ocean Boulevard is a 9,550 square-foot luxury compound with six bedrooms, six full baths, formal living and dining rooms, gourmet kitchen, great room, library, home gym, covered loggia, summer kitchen, 75-foot lap pool, tennis court and a six-car garage.
A gabled portico entry leads to the core of the home, which was the only portion of the original home, while the living and private areas were all new construction. Coffered ceilings, Carrera marble and Jerusalem Gold limestone contribute a decided elegance throughout, while sweeping water views are appreciated from virtually all areas of the home.
The light-filled living room features one of two original fireplaces in the home which were refurbished and converted to natural gas. The West hallway travels to the dining room, library and home office, opening up to the family room, chef’s kitchen and breakfast area. This great room portrays polished Brazilian cherry hardwood floors and 10-foot French doors. The East wing contains the guest bedrooms and master suite which features a marble spa bathroom with a vast dual-steamer walk-in shower and pedestal tub
The estate boasts a 75-foot lap pool which runs parallel to the Intracoastal and a cabana with summer kitchen and fireplace. A covered loggia is an alfresco entertaining space with architectural columns framing the waterfront vistas.

Idee per la facciata di una casa grande bianca classica a due piani con tetto a capanna e copertura in metallo o lamiera
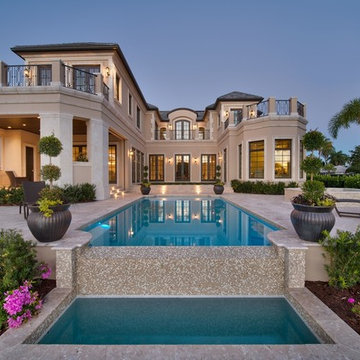
This residence was custom designed by Don Stevenson Design, Inc., Naples, FL. The plans for this residence can be purchased by inquiry at www.donstevensondesign.com.
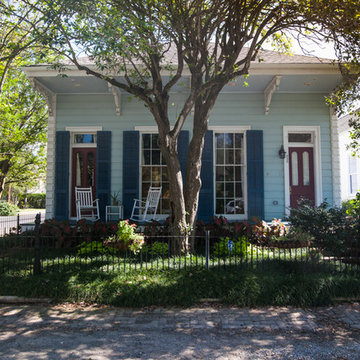
Exterior of our house on Cherokee. We did a major renovation in 2008-2009 and have been doing incremental improvements ever since. The house was built in 1888. All photos taken by Chris Brown, my husband.
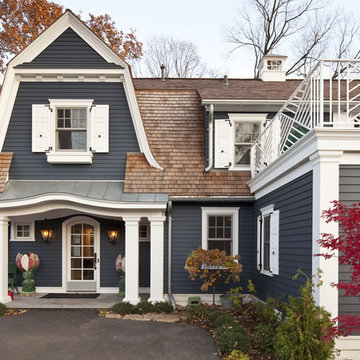
Charming lake cottage on Lake Minnetonka.
Foto della facciata di una casa grigia classica a due piani
Foto della facciata di una casa grigia classica a due piani
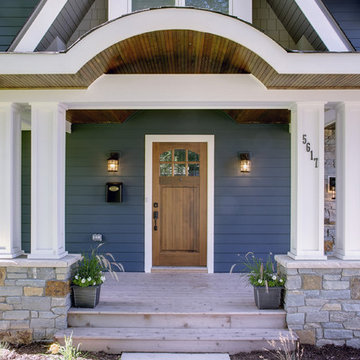
This project features an award winning front facade make over. The existing mansard roof was framed over to create a new look that provides some solid curb appeal! The interior of the home did not need to be modified to accommodate this renovation, since all of the construction occurred on the outside of the home.
John Ray Photography

Kerry Kirk Photography
Foto della villa grande bianca classica a due piani con rivestimento in stucco, tetto a capanna e copertura a scandole
Foto della villa grande bianca classica a due piani con rivestimento in stucco, tetto a capanna e copertura a scandole

www.brandoninteriordesign.co.uk
You don't get a second chance to make a first impression !! The front door of this grand country house has been given a new lease of life by painting the outdated "orange" wood in a bold and elegant green. The look is further enhanced by the topiary in antique stone plant holders.

Spacious front porch to watch all the kids play on the cul de sac!
Michael Lipman Photography
Esempio della facciata di una casa grigia classica a due piani con rivestimento in legno
Esempio della facciata di una casa grigia classica a due piani con rivestimento in legno

renovation and addition / builder - EODC, LLC.
Esempio della villa grigia classica a tre piani di medie dimensioni con rivestimento in legno e copertura a scandole
Esempio della villa grigia classica a tre piani di medie dimensioni con rivestimento in legno e copertura a scandole

A traditional house that meanders around courtyards built as though it where built in stages over time. Well proportioned and timeless. Presenting its modest humble face this large home is filled with surprises as it demands that you take your time to experience it.
Facciate di case classiche

Foto della villa grande beige classica a due piani con rivestimento in mattoni, tetto a capanna, copertura a scandole e tetto grigio
1
