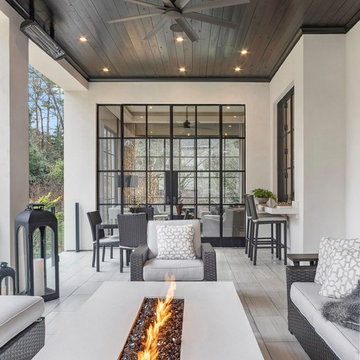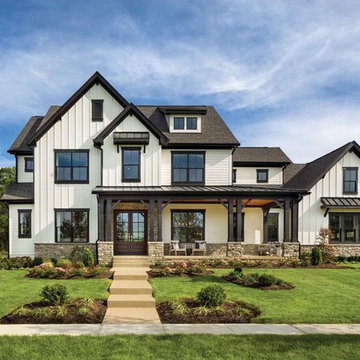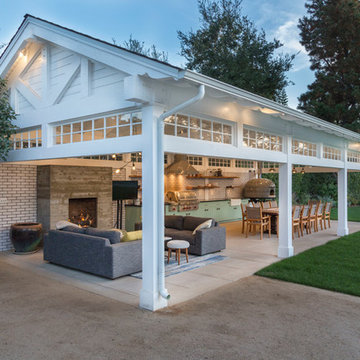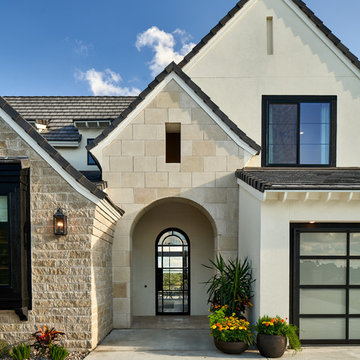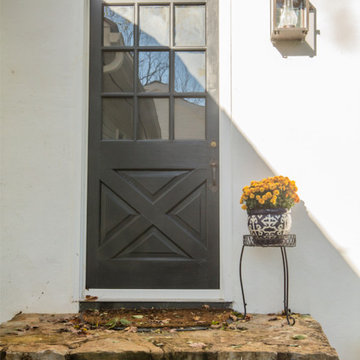Facciate di case classiche
Filtra anche per:
Budget
Ordina per:Popolari oggi
141 - 160 di 406.188 foto

Located near the base of Scottsdale landmark Pinnacle Peak, the Desert Prairie is surrounded by distant peaks as well as boulder conservation easements. This 30,710 square foot site was unique in terrain and shape and was in close proximity to adjacent properties. These unique challenges initiated a truly unique piece of architecture.
Planning of this residence was very complex as it weaved among the boulders. The owners were agnostic regarding style, yet wanted a warm palate with clean lines. The arrival point of the design journey was a desert interpretation of a prairie-styled home. The materials meet the surrounding desert with great harmony. Copper, undulating limestone, and Madre Perla quartzite all blend into a low-slung and highly protected home.
Located in Estancia Golf Club, the 5,325 square foot (conditioned) residence has been featured in Luxe Interiors + Design’s September/October 2018 issue. Additionally, the home has received numerous design awards.
Desert Prairie // Project Details
Architecture: Drewett Works
Builder: Argue Custom Homes
Interior Design: Lindsey Schultz Design
Interior Furnishings: Ownby Design
Landscape Architect: Greey|Pickett
Photography: Werner Segarra
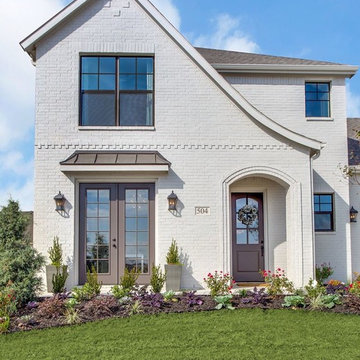
Immagine della villa bianca classica a due piani di medie dimensioni con rivestimento in mattoni, tetto a padiglione e copertura a scandole
Trova il professionista locale adatto per il tuo progetto
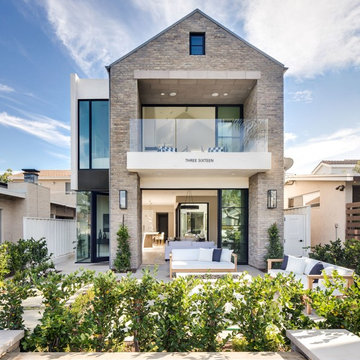
Chad Mellon
Idee per la villa classica a due piani con rivestimento in mattoni e tetto a capanna
Idee per la villa classica a due piani con rivestimento in mattoni e tetto a capanna
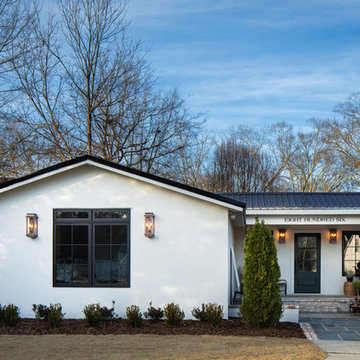
Exterior front of remodeled home in Homewood Alabama. Photographed for Willow Homes and Willow Design Studio by Birmingham Alabama based architectural and interiors photographer Tommy Daspit. See more of his work on his website http://tommydaspit.com
All images are ©2019 Tommy Daspit Photographer and my not be reused without express written permission.
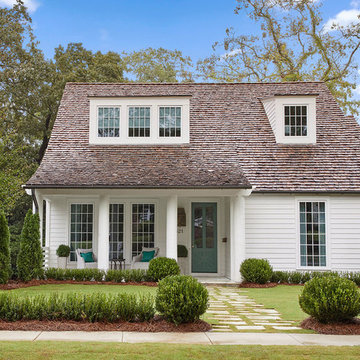
Jean Allsopp
Foto della villa bianca classica a due piani con rivestimento in legno, tetto a padiglione e copertura a scandole
Foto della villa bianca classica a due piani con rivestimento in legno, tetto a padiglione e copertura a scandole
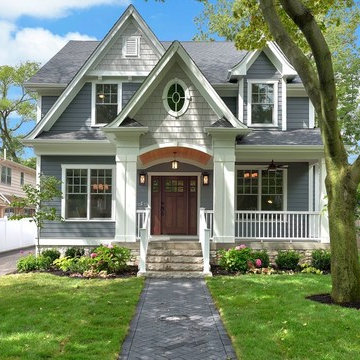
Immagine della villa grigia classica a due piani di medie dimensioni con tetto a capanna, copertura a scandole e rivestimento in legno
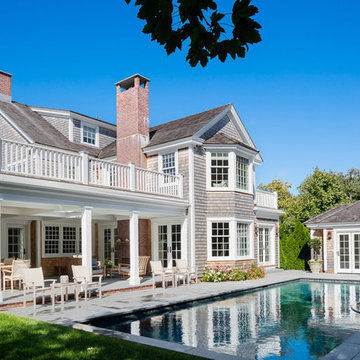
Greg Premru
Esempio della villa bianca classica a tre piani di medie dimensioni con rivestimento in legno, tetto a capanna e copertura a scandole
Esempio della villa bianca classica a tre piani di medie dimensioni con rivestimento in legno, tetto a capanna e copertura a scandole
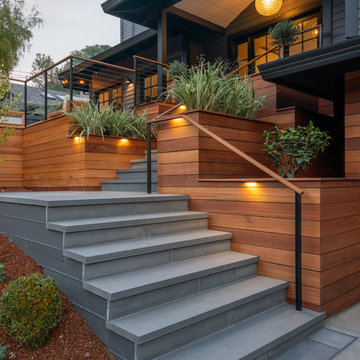
New entry stair using bluestone and batu cladding. New deck and railings. New front door and painted exterior.
Immagine della villa grande grigia classica a due piani con rivestimento in legno, tetto a padiglione e copertura a scandole
Immagine della villa grande grigia classica a due piani con rivestimento in legno, tetto a padiglione e copertura a scandole
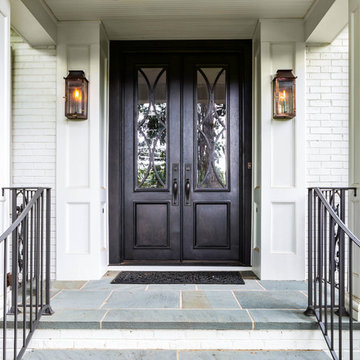
These custom traditional doors add beauty to any space, featuring personalized glass panels, handcrafted hardware, and a Dark Bronze finish.
Ispirazione per la villa grande bianca classica con rivestimento in mattoni
Ispirazione per la villa grande bianca classica con rivestimento in mattoni

Our Modern Farmhouse features large windows, tall peaks and a mixture of exterior materials.
Idee per la villa grande multicolore classica a due piani con rivestimenti misti, tetto a capanna, copertura mista e scale
Idee per la villa grande multicolore classica a due piani con rivestimenti misti, tetto a capanna, copertura mista e scale
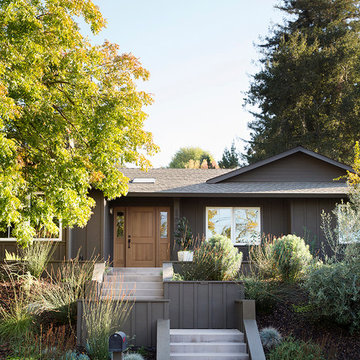
Paul Dyer
Immagine della villa nera classica a un piano di medie dimensioni con rivestimento in legno, tetto a padiglione e copertura a scandole
Immagine della villa nera classica a un piano di medie dimensioni con rivestimento in legno, tetto a padiglione e copertura a scandole
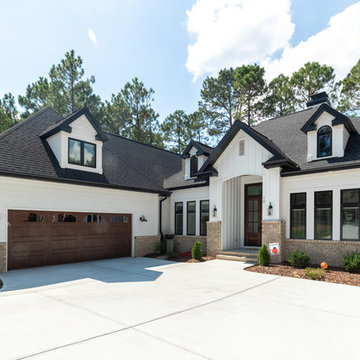
Esempio della villa bianca classica a un piano di medie dimensioni con rivestimento in legno, tetto a padiglione e copertura a scandole
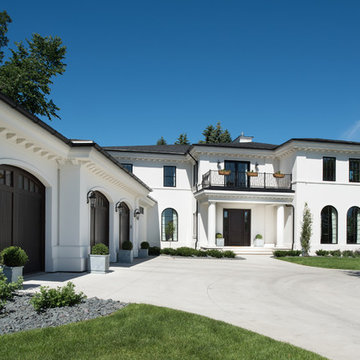
Scott Amundson Photography
Ispirazione per la villa bianca classica a due piani con rivestimento in pietra, tetto a padiglione e copertura a scandole
Ispirazione per la villa bianca classica a due piani con rivestimento in pietra, tetto a padiglione e copertura a scandole

This solid brick masonry home is playful yet sophisticated. The traditional elements paired with modern touches create a unique yet recognizable house. A good example of how buildings can have infinite variations and character while also conforming to the archetypes that we recognize, find comfort in, and love.
This home reimagines one of the oldest and most durables forms of building--structural brick masonry--in the modern context. With over 60,000 brick and foot-thick walls, this home will endure for centuries.
Designed by Austin Tunnell.
Facciate di case classiche
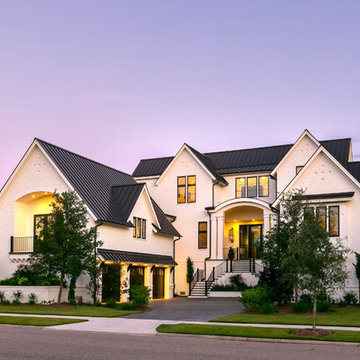
Patrick Brickman
Idee per la villa bianca classica a due piani con rivestimento in mattoni, tetto a capanna e copertura in metallo o lamiera
Idee per la villa bianca classica a due piani con rivestimento in mattoni, tetto a capanna e copertura in metallo o lamiera
8
