Case con tetti a falda unica classici
Filtra anche per:
Budget
Ordina per:Popolari oggi
1 - 20 di 1.266 foto
1 di 3

Bracket portico for side door of house. The roof features a shed style metal roof. Designed and built by Georgia Front Porch.
Foto della facciata di una casa piccola arancione classica con rivestimento in mattoni e copertura in metallo o lamiera
Foto della facciata di una casa piccola arancione classica con rivestimento in mattoni e copertura in metallo o lamiera
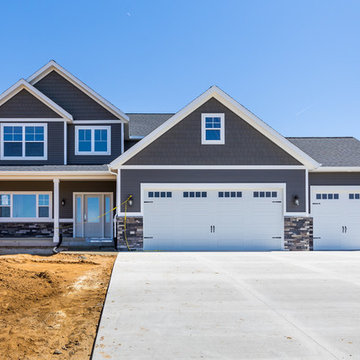
Idee per la facciata di una casa blu classica a due piani di medie dimensioni con rivestimento in vinile e copertura a scandole
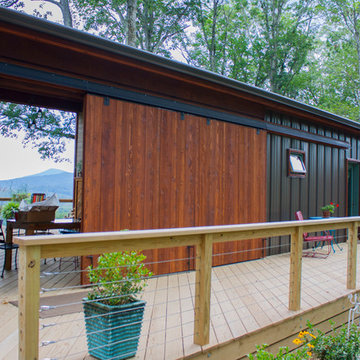
Photo by Rowan Parris
Baltic birch reinforced sliding barn doors. Custom steel cable railings. Horizontal underpinning.
Immagine della facciata di una casa grigia classica a un piano di medie dimensioni con rivestimenti misti e copertura in metallo o lamiera
Immagine della facciata di una casa grigia classica a un piano di medie dimensioni con rivestimenti misti e copertura in metallo o lamiera

Guest house as approached from bridge over the pond marsh that connects back to the main house. Large porch overlooking the big pond with a small living room ringed by bedroom spaces.
Photo by Dror Baldinger, AIA
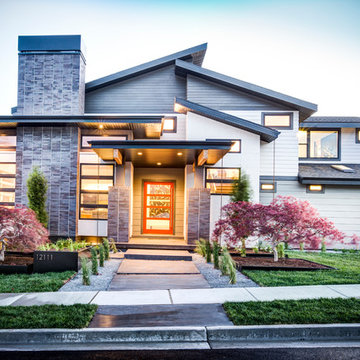
Mark Heywood
Foto della facciata di una casa grande classica a tre piani con rivestimenti misti e copertura a scandole
Foto della facciata di una casa grande classica a tre piani con rivestimenti misti e copertura a scandole

Ispirazione per la casa con tetto a falda unica piccolo verde classico a un piano con rivestimento in legno
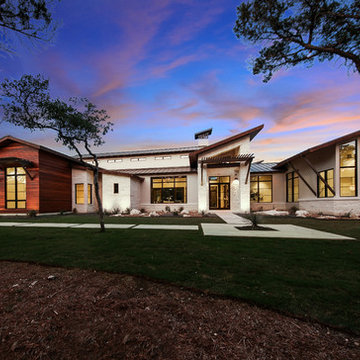
hill country contemporary house designed by oscar e flores design studio in cordillera ranch on a 14 acre property
Immagine della facciata di una casa grande bianca classica a un piano con rivestimento in cemento e copertura in metallo o lamiera
Immagine della facciata di una casa grande bianca classica a un piano con rivestimento in cemento e copertura in metallo o lamiera
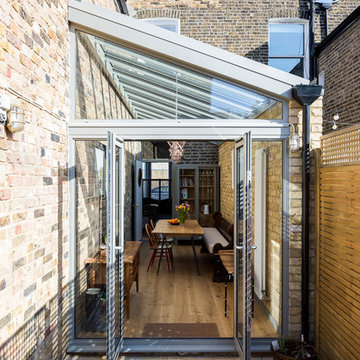
Glass side extension with a sloping roof.
Photo by Chris Snook
Immagine della facciata di una casa marrone classica a tre piani di medie dimensioni con rivestimento in mattoni
Immagine della facciata di una casa marrone classica a tre piani di medie dimensioni con rivestimento in mattoni
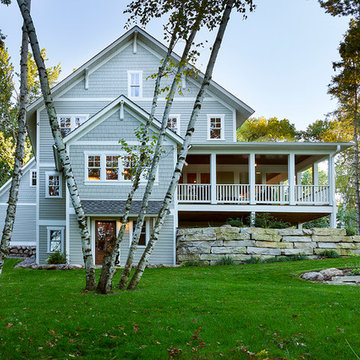
Building Design, Plans, and Interior Finishes by: Fluidesign Studio I Builder: Structural Dimensions Inc. I Photographer: Seth Benn Photography
Idee per la casa con tetto a falda unica beige classico a tre piani di medie dimensioni con rivestimento con lastre in cemento
Idee per la casa con tetto a falda unica beige classico a tre piani di medie dimensioni con rivestimento con lastre in cemento
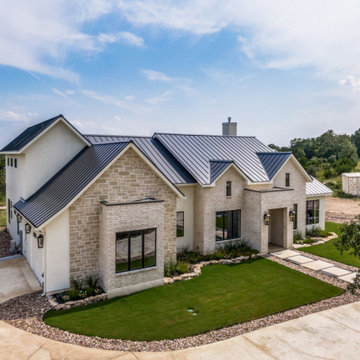
Esempio della facciata di una casa grande bianca classica a due piani con rivestimento in mattoni, copertura in metallo o lamiera e tetto nero
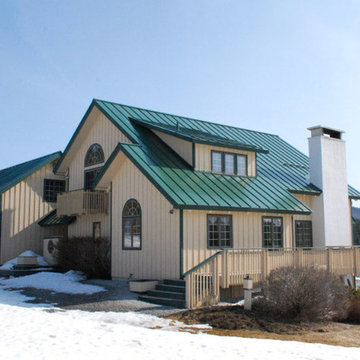
Foto della facciata di una casa grande beige classica a due piani con rivestimenti misti e copertura in metallo o lamiera

Ispirazione per la facciata di una casa beige classica a due piani di medie dimensioni con rivestimento in vinile, copertura mista, tetto grigio e pannelli sovrapposti
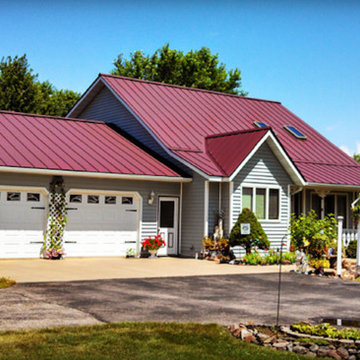
Esempio della casa con tetto a falda unica grande grigio classico a un piano con rivestimento in vinile
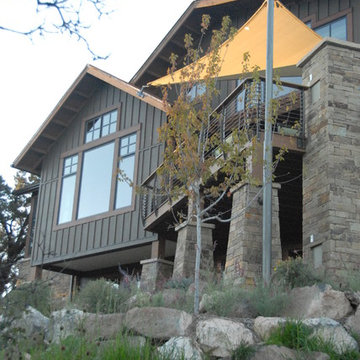
the new great room and deck now connect to the backyard. There are stairs that lead from the upper deck to the lower patio. The sail shade helps with the hot Colorado sun, without constricting the view.
WoodStone Inc, General Contractor
Home Interiors, Cortney McDougal, Interior Design
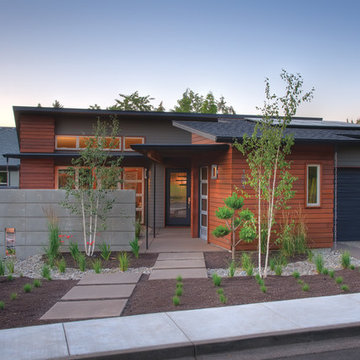
Mike Dean
Foto della facciata di una casa piccola grigia classica a un piano con rivestimenti misti e copertura a scandole
Foto della facciata di una casa piccola grigia classica a un piano con rivestimenti misti e copertura a scandole
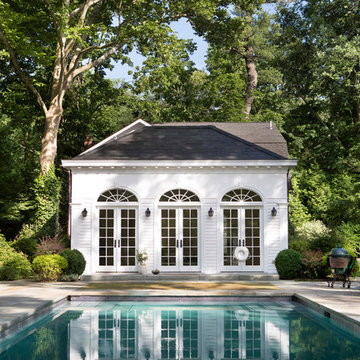
The pool house and its pool area are a picture perfect retreat.
Foto della casa con tetto a falda unica ampio bianco classico a due piani con rivestimento in legno e copertura in tegole
Foto della casa con tetto a falda unica ampio bianco classico a due piani con rivestimento in legno e copertura in tegole
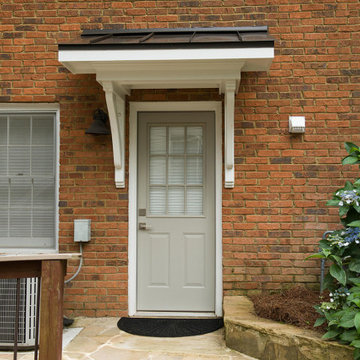
Bracket portico for side door of house. The roof features a shed style metal roof. Designed and built by Georgia Front Porch.
Immagine della facciata di una casa piccola arancione classica con rivestimento in mattoni e copertura in metallo o lamiera
Immagine della facciata di una casa piccola arancione classica con rivestimento in mattoni e copertura in metallo o lamiera
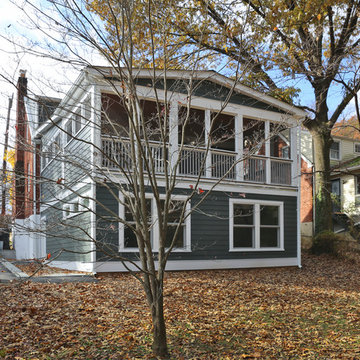
FineCraft Contractors, Inc.
Axis Architects
Photographer: Brian Tomaino
Foto della facciata di una casa verde classica a due piani di medie dimensioni con rivestimento con lastre in cemento e copertura a scandole
Foto della facciata di una casa verde classica a due piani di medie dimensioni con rivestimento con lastre in cemento e copertura a scandole
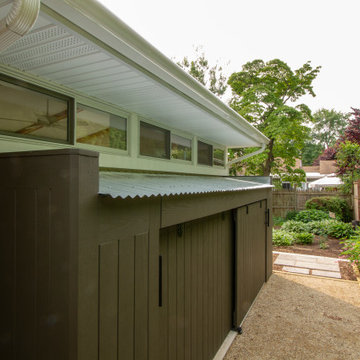
Storage shed with barn doors along sun-room addition and pathway .
Idee per la facciata di una casa marrone classica a un piano di medie dimensioni con rivestimento con lastre in cemento e copertura in metallo o lamiera
Idee per la facciata di una casa marrone classica a un piano di medie dimensioni con rivestimento con lastre in cemento e copertura in metallo o lamiera
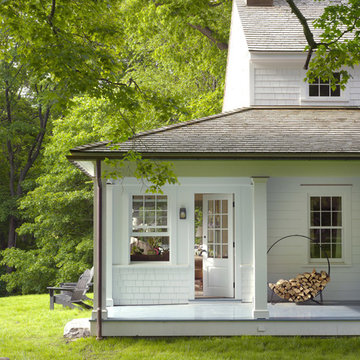
Porch and Entry to Sunroom.
"2012 Alice Washburn Award" Winning Home - A.I.A. Connecticut
Read more at https://ddharlanarchitects.com/tag/alice-washburn/
“2014 Stanford White Award, Residential Architecture – New Construction Under 5000 SF, Extown Farm Cottage, David D. Harlan Architects LLC”, The Institute of Classical Architecture & Art (ICAA).
“2009 ‘Grand Award’ Builder’s Design and Planning”, Builder Magazine and The National Association of Home Builders.
“2009 People’s Choice Award”, A.I.A. Connecticut.
"The 2008 Residential Design Award", ASID Connecticut
“The 2008 Pinnacle Award for Excellence”, ASID Connecticut.
“HOBI Connecticut 2008 Award, ‘Best Not So Big House’”, Connecticut Home Builders Association.
Case con tetti a falda unica classici
1