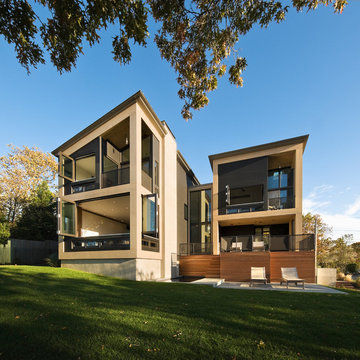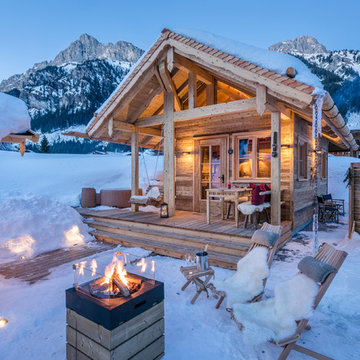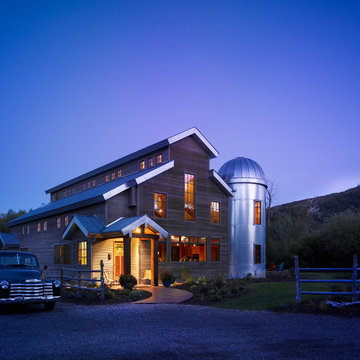Facciate di case blu
Filtra anche per:
Budget
Ordina per:Popolari oggi
1 - 20 di 124 foto
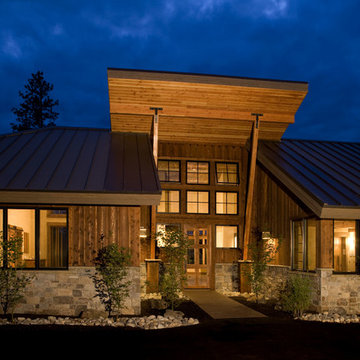
Entry | Photo: Mike Seidl
Esempio della casa con tetto a falda unica rustico a un piano di medie dimensioni con rivestimento in legno e abbinamento di colori
Esempio della casa con tetto a falda unica rustico a un piano di medie dimensioni con rivestimento in legno e abbinamento di colori
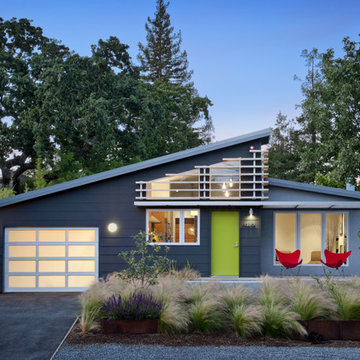
David Wakely Photography
While we appreciate your love for our work, and interest in our projects, we are unable to answer every question about details in our photos. Please send us a private message if you are interested in our architectural services on your next project.
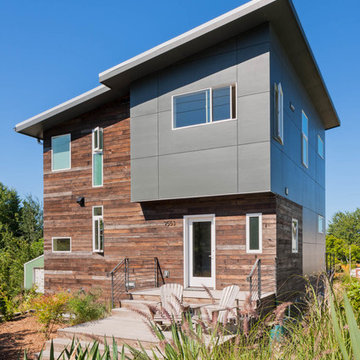
This new custom house, completed in late 2012, was designed with an accessory dwelling unit to take advantage of an allowance in the single family zoning code in Seattle. The primary dwelling, 1300 square feet on the upper two stories houses a mother and teenager. The accessory dwelling, 750 square feet, provides a leasable smaller space that can be for a tenant or downsizing in the future.
Seattle based RE Store began by completely deconstructing the original home so that its salvaged parts could have a new life in other design applications. The new design for the home is modern with a sustainable theme, incorporating a palette of natural materials. The Paperstone, wood and steel staircase connects the open-plan living, dining areas and kitchen to the upstairs bedrooms and open library. Exterior decks extend the main interior living spaces while sliding glass panels allow the primary bedroom to connect.
Stylishly visible from all rooms in the open interior living spaces are two complementary objects, both lit from within, a frosted lexan pantry and a slatted reclaimed fir bathroom, with wood sourced from Windfall Lumber. Throughout the home, finishes are simple and minimal: polished concrete flooring, bright-white walls, and formaldehyde-free sapele and maple cabinetry. The main kitchen is outfitted with Ecotop counters and a custom sapele wood island that has large, handle-free pullout drawers on the cooking side and a built-in wine rack on the other. Maximizing storage, a custom built-in apple plywood bench and open wooden box shelves provide extra space.
A model of efficiency, the home maximizes the performance of the envelope of the building. The reclaimed fir car decking wrapped around the exterior from Windfall Lumber, creates the rainscreen siding and is sourced locally from a deconstructed warehouse in Tacoma WA. In addition, access to daylight through high-performance glazing, solar preheat for domestic hot water needs, in-floor radiant heating and a green roof created by the owner adds to the efficiency.
Photo Credit & Design: b9 architects
URL http://www.windfalllumber.com
Photographer: Ed Sozinho
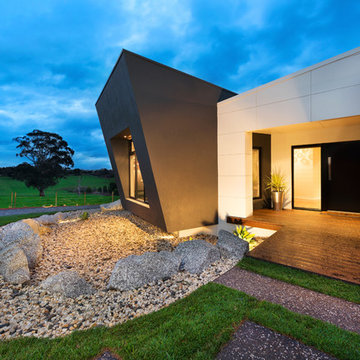
This home is fun, innovative and makes good use of its site and immediate environment. Gilleaindreas is modest in size, articulate in proportion and geometry and is extremely energy efficient. A definite award contender and a proven lifestyle enhancer for the wonderful young family who reside here.
Photography by Matthew Mallet
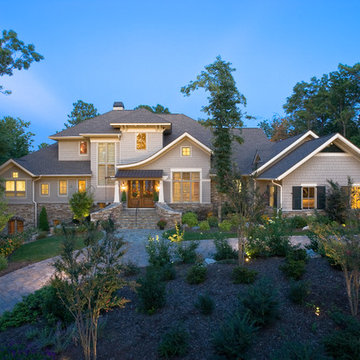
Stunning mountain contemporary home located in Cliffs Valley, SC.
Foto della facciata di una casa classica a due piani
Foto della facciata di una casa classica a due piani
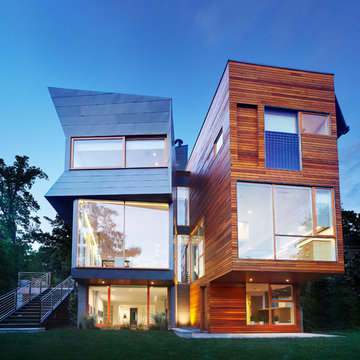
Photographer: Michael Biondo
Foto della facciata di una casa contemporanea a due piani con rivestimenti misti
Foto della facciata di una casa contemporanea a due piani con rivestimenti misti
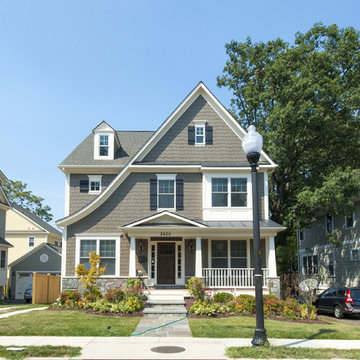
Susie Soleimani Photography :: theeyebehindthelens.com
Immagine della facciata di una casa classica a tre piani con tetto a capanna
Immagine della facciata di una casa classica a tre piani con tetto a capanna
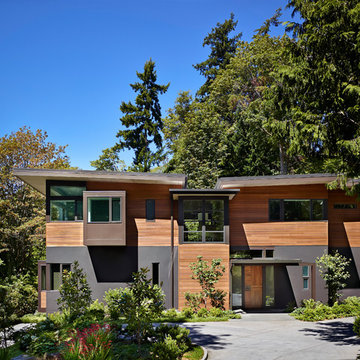
Benjamin Benschneider
Esempio della villa grande multicolore contemporanea a tre piani con rivestimento in legno, tetto piano e copertura verde
Esempio della villa grande multicolore contemporanea a tre piani con rivestimento in legno, tetto piano e copertura verde
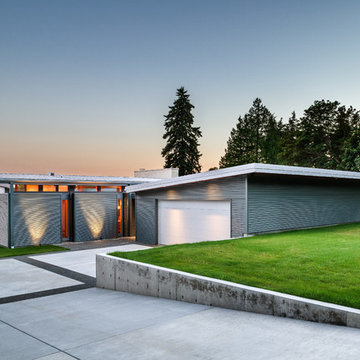
Jay Goodrich
Immagine della casa con tetto a falda unica piccolo grigio contemporaneo a un piano con rivestimento in metallo
Immagine della casa con tetto a falda unica piccolo grigio contemporaneo a un piano con rivestimento in metallo

Paul Bradshaw
Esempio della casa con tetto a falda unica industriale a un piano di medie dimensioni con rivestimento in metallo
Esempio della casa con tetto a falda unica industriale a un piano di medie dimensioni con rivestimento in metallo
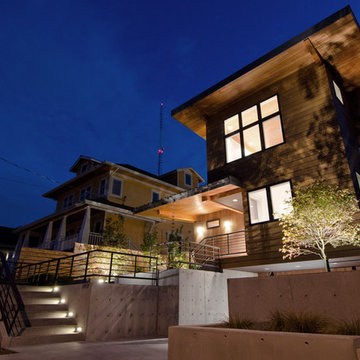
Custom Contemporary Home in a Northwest Modern Style utilizing warm natural materials such as cedar rainscreen siding, douglas fir beams, ceilings and cabinetry to soften the hard edges and clean lines generated with durable materials such as quartz counters, porcelain tile floors, custom steel railings and cast-in-place concrete hardscapes.
Photographs by Miguel Edwards
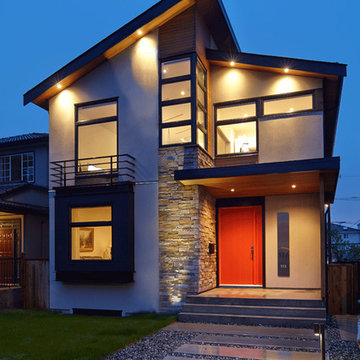
This magnificent home offers premium west coast modern design by award-winning VictorEric Design Group.
Esempio della facciata di una casa grigia contemporanea a due piani di medie dimensioni con rivestimento in pietra
Esempio della facciata di una casa grigia contemporanea a due piani di medie dimensioni con rivestimento in pietra
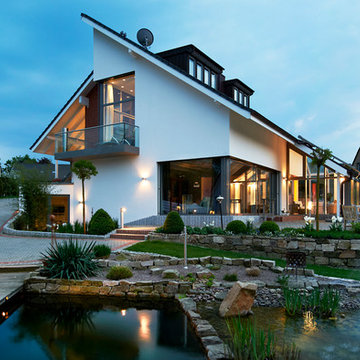
Immagine della facciata di una casa grande bianca contemporanea a due piani con rivestimenti misti e tetto a capanna
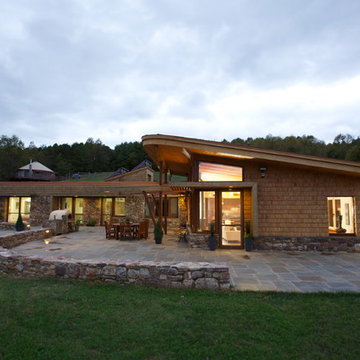
Brett Winter Lemon Photography
Idee per la facciata di una casa rustica a un piano con rivestimento in legno
Idee per la facciata di una casa rustica a un piano con rivestimento in legno
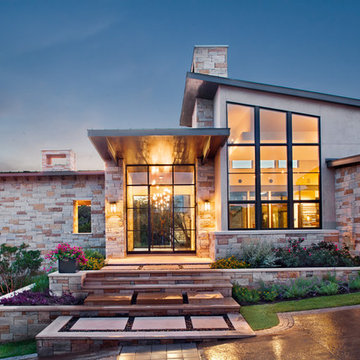
Attempting to capture a Hill Country view, this contemporary house surrounds a cluster of trees in a generous courtyard. Water elements, photovoltaics, lighting controls, and ‘smart home’ features are essential components of this high-tech, yet warm and inviting home.
Published:
Bathroom Trends, Volume 30, Number 1
Austin Home, Winter 2012
Photo Credit: Coles Hairston

Raul Garcia
Foto della casa con tetto a falda unica grande grigio contemporaneo a due piani con rivestimento in legno
Foto della casa con tetto a falda unica grande grigio contemporaneo a due piani con rivestimento in legno
Facciate di case blu
1

