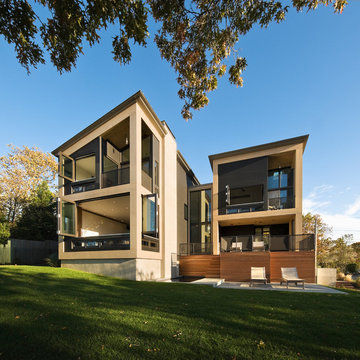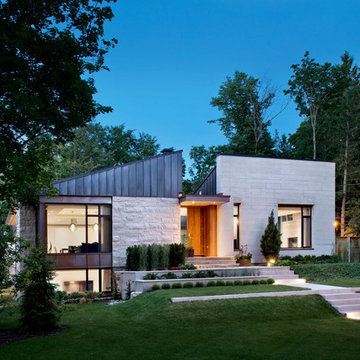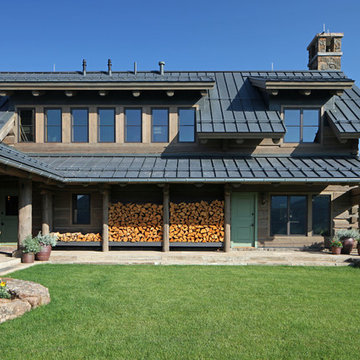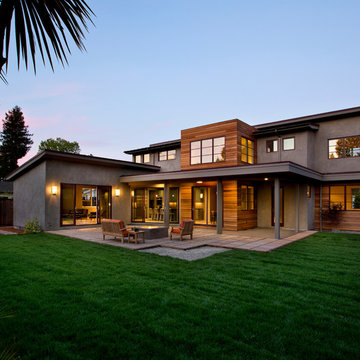Facciate di case blu
Filtra anche per:
Budget
Ordina per:Popolari oggi
1 - 20 di 209 foto
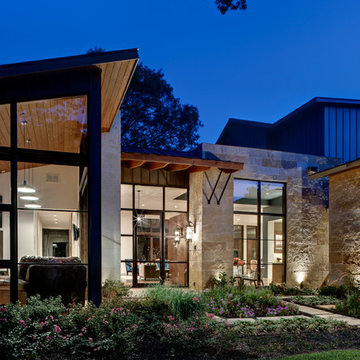
Nestled in a narrow lot, the house structures move lengthwise throughout the site to allow for various dynamic gathering areas. Tactile limestone, organic shell stone, vertical standing seam wall panels, and warm cedar siding create the perfect materials palette for this urban infill home.
Photo Credit: Charles Davis Smith
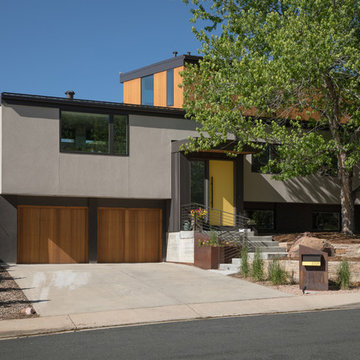
Idee per la facciata di una casa grigia contemporanea a piani sfalsati con rivestimenti misti
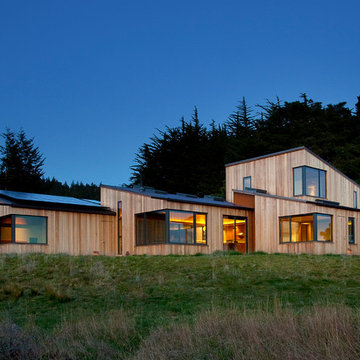
javascript:;
Esempio della casa con tetto a falda unica contemporaneo con rivestimento in legno
Esempio della casa con tetto a falda unica contemporaneo con rivestimento in legno
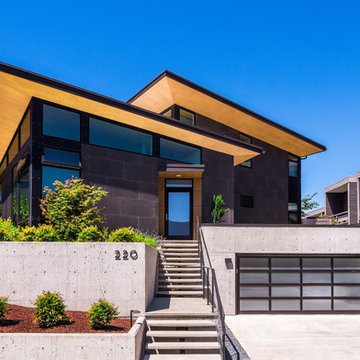
The 7th Avenue project is a contemporary twist on a mid century modern design. The home is designed for a professional couple that are well traveled and love the Taliesen west style of architecture. Design oriented individuals, the clients had always wanted to design their own home and they took full advantage of that opportunity. A jewel box design, the solution is engineered entirely to fit their aesthetic for living. Worked tightly to budget, the client was closely involved in every step of the process ensuring that the value was delivered where they wanted it.
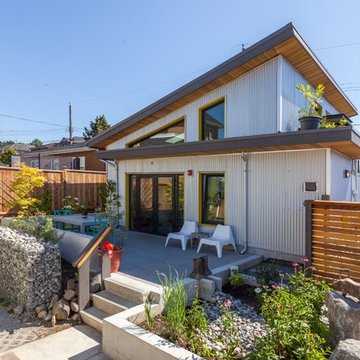
photo: Colin Perry
Foto della facciata di una casa grigia industriale a due piani di medie dimensioni con rivestimento in metallo e copertura in metallo o lamiera
Foto della facciata di una casa grigia industriale a due piani di medie dimensioni con rivestimento in metallo e copertura in metallo o lamiera
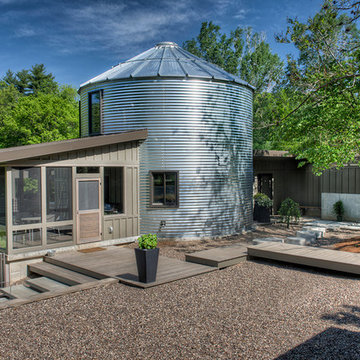
Esempio della facciata di una casa contemporanea con rivestimento in metallo

Modern Desert Home | Guest House | Imbue Design
Immagine della facciata di una casa piccola industriale a un piano con rivestimento in metallo
Immagine della facciata di una casa piccola industriale a un piano con rivestimento in metallo
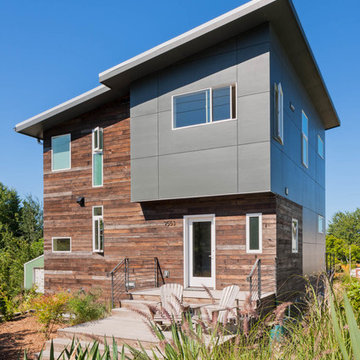
This new custom house, completed in late 2012, was designed with an accessory dwelling unit to take advantage of an allowance in the single family zoning code in Seattle. The primary dwelling, 1300 square feet on the upper two stories houses a mother and teenager. The accessory dwelling, 750 square feet, provides a leasable smaller space that can be for a tenant or downsizing in the future.
Seattle based RE Store began by completely deconstructing the original home so that its salvaged parts could have a new life in other design applications. The new design for the home is modern with a sustainable theme, incorporating a palette of natural materials. The Paperstone, wood and steel staircase connects the open-plan living, dining areas and kitchen to the upstairs bedrooms and open library. Exterior decks extend the main interior living spaces while sliding glass panels allow the primary bedroom to connect.
Stylishly visible from all rooms in the open interior living spaces are two complementary objects, both lit from within, a frosted lexan pantry and a slatted reclaimed fir bathroom, with wood sourced from Windfall Lumber. Throughout the home, finishes are simple and minimal: polished concrete flooring, bright-white walls, and formaldehyde-free sapele and maple cabinetry. The main kitchen is outfitted with Ecotop counters and a custom sapele wood island that has large, handle-free pullout drawers on the cooking side and a built-in wine rack on the other. Maximizing storage, a custom built-in apple plywood bench and open wooden box shelves provide extra space.
A model of efficiency, the home maximizes the performance of the envelope of the building. The reclaimed fir car decking wrapped around the exterior from Windfall Lumber, creates the rainscreen siding and is sourced locally from a deconstructed warehouse in Tacoma WA. In addition, access to daylight through high-performance glazing, solar preheat for domestic hot water needs, in-floor radiant heating and a green roof created by the owner adds to the efficiency.
Photo Credit & Design: b9 architects
URL http://www.windfalllumber.com
Photographer: Ed Sozinho
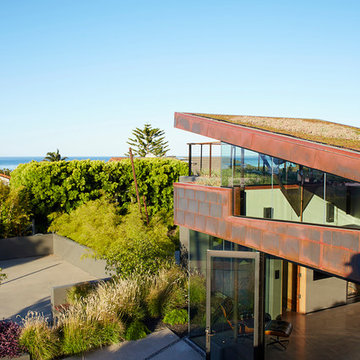
Chris Leschinsky
Ispirazione per la facciata di una casa contemporanea con rivestimento in vetro
Ispirazione per la facciata di una casa contemporanea con rivestimento in vetro
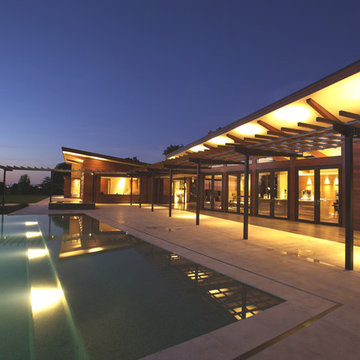
The sloped roof becomes a focus in the evening with uplights under the trellis walkway.
Ispirazione per la facciata di una casa grande contemporanea a un piano con rivestimento in legno
Ispirazione per la facciata di una casa grande contemporanea a un piano con rivestimento in legno
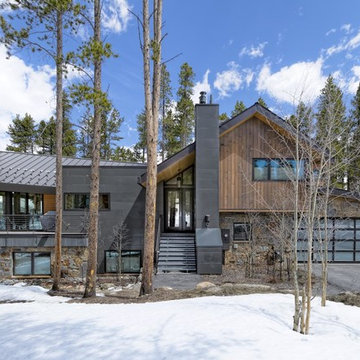
Michael Yearout Photography - All rights reserved
Ispirazione per la facciata di una casa grande contemporanea a piani sfalsati con abbinamento di colori
Ispirazione per la facciata di una casa grande contemporanea a piani sfalsati con abbinamento di colori

фото
Idee per la facciata di una casa piccola marrone scandinava a un piano con rivestimento in legno e copertura in metallo o lamiera
Idee per la facciata di una casa piccola marrone scandinava a un piano con rivestimento in legno e copertura in metallo o lamiera
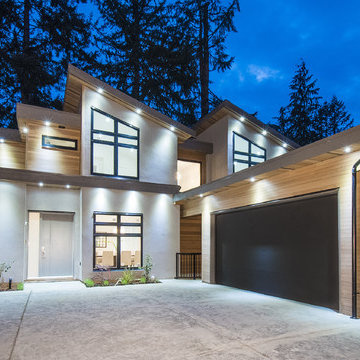
Idee per la villa beige contemporanea a tre piani di medie dimensioni con rivestimento in stucco, tetto piano e copertura in metallo o lamiera
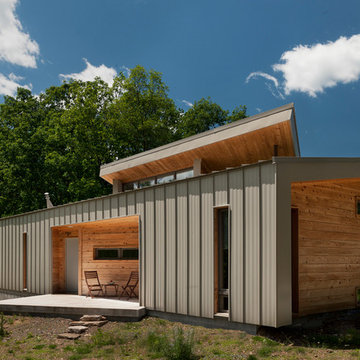
Paul Burk Photography
Foto della facciata di una casa piccola marrone contemporanea a un piano con rivestimento in legno e copertura in metallo o lamiera
Foto della facciata di una casa piccola marrone contemporanea a un piano con rivestimento in legno e copertura in metallo o lamiera

South-facing rear of home with cedar and metal siding, wood deck, sun shading trellises and sunroom seen in this photo.
Ken Dahlin
Immagine della facciata di una casa moderna con rivestimento in metallo
Immagine della facciata di una casa moderna con rivestimento in metallo
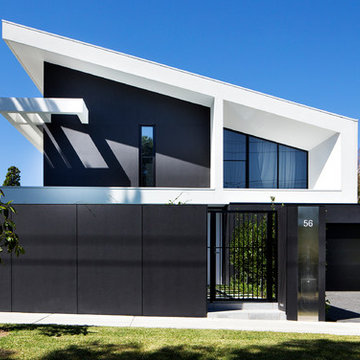
photo credits: Ben Freidman
Foto della facciata di una casa nera contemporanea a due piani
Foto della facciata di una casa nera contemporanea a due piani
Facciate di case blu
1
