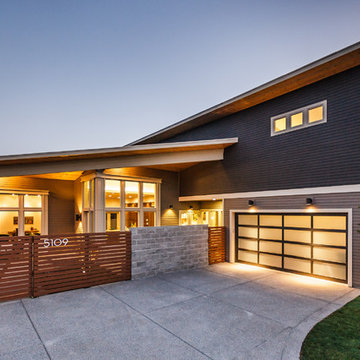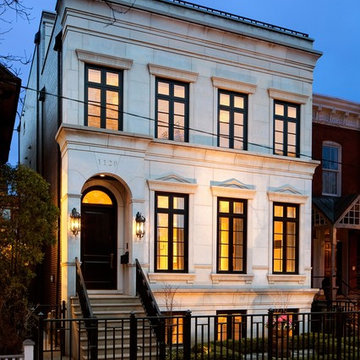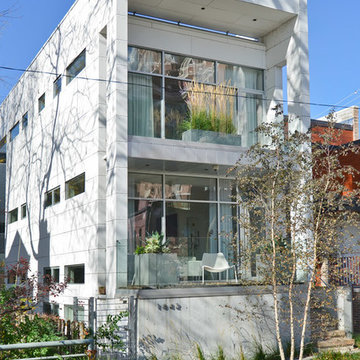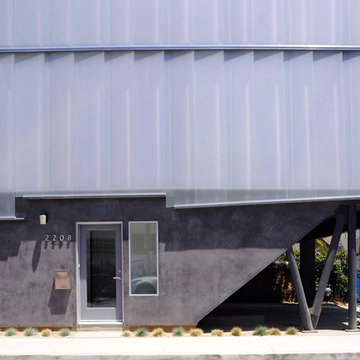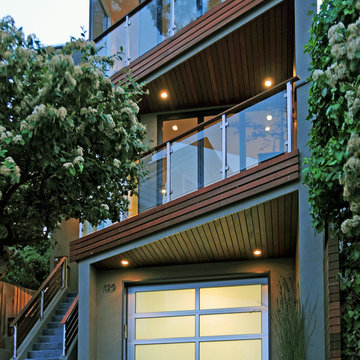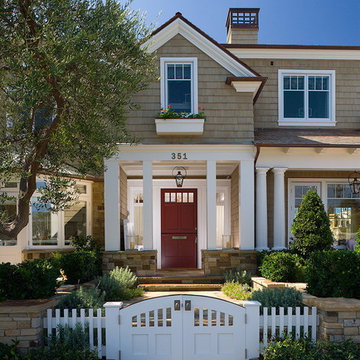Facciate di case blu
Filtra anche per:
Budget
Ordina per:Popolari oggi
1 - 20 di 168 foto
1 di 3

Immagine della villa piccola bianca contemporanea a un piano con rivestimenti misti, tetto a capanna e copertura in metallo o lamiera
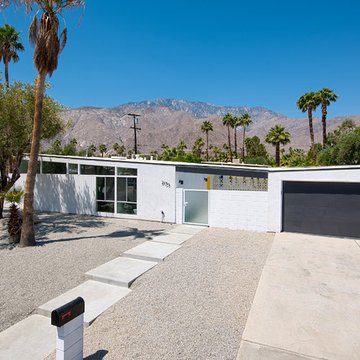
original Mid-Century Butterfly Roof home built by the Alexander Construction Co in 1959 designed by William Krisel located in Racquet Club Estates Palm Springs< CA
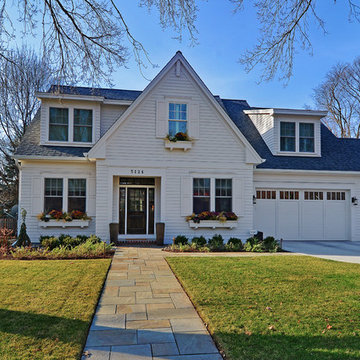
Photography by VHT
Ispirazione per la facciata di una casa piccola classica a due piani
Ispirazione per la facciata di una casa piccola classica a due piani
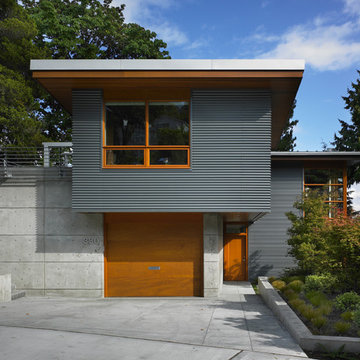
View from the street. Entry garden is to the right and a semi-detached guest suite hovers above the garage to create a covered entry walk.
photo: Ben Benschneider
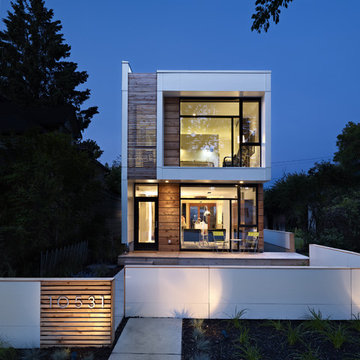
LG House (Edmonton
Design :: thirdstone inc. [^]
Photography :: Merle Prosofsky
Ispirazione per la facciata di una casa moderna con rivestimento in legno
Ispirazione per la facciata di una casa moderna con rivestimento in legno

Idee per la facciata di una casa blu american style a un piano di medie dimensioni con rivestimento in legno e tetto a capanna
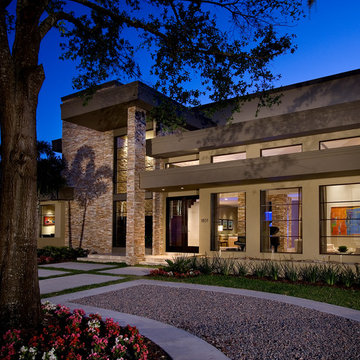
Amaryllis is almost beyond description; the entire back of the home opens seamlessly to a gigantic covered entertainment lanai and can only be described as a visual testament to the indoor/outdoor aesthetic which is commonly a part of our designs. This home includes four bedrooms, six full bathrooms, and two half bathrooms. Additional features include a theatre room, a separate private spa room near the swimming pool, a very large open kitchen, family room, and dining spaces that coupled with a huge master suite with adjacent flex space. The bedrooms and bathrooms upstairs flank a large entertaining space which seamlessly flows out to the second floor lounge balcony terrace. Outdoor entertaining will not be a problem in this home since almost every room on the first floor opens to the lanai and swimming pool. 4,516 square feet of air conditioned space is enveloped in the total square footage of 6,417 under roof area.
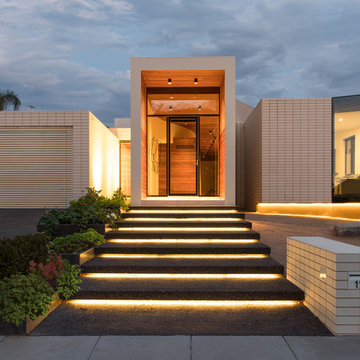
Ivanhoe House, Victoria
La Paloma Miro
Architect: Kavellaris Urban Design
Photographer: Billy Kavellaris
Idee per la villa bianca contemporanea a un piano con rivestimento in mattoni e tetto piano
Idee per la villa bianca contemporanea a un piano con rivestimento in mattoni e tetto piano
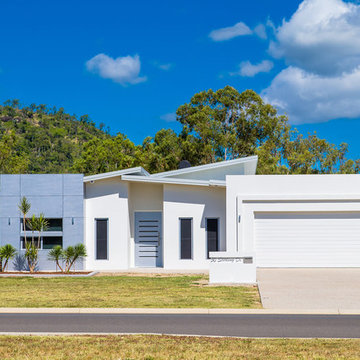
Blink Photography
Immagine della casa con tetto a falda unica bianco contemporaneo a un piano
Immagine della casa con tetto a falda unica bianco contemporaneo a un piano
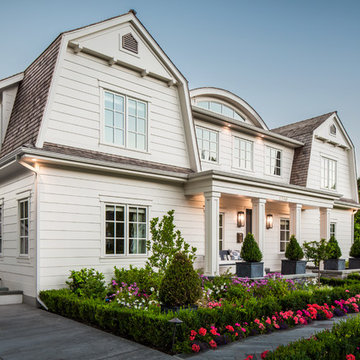
Ispirazione per la villa grande bianca classica a due piani con rivestimento in legno, tetto a mansarda e copertura a scandole
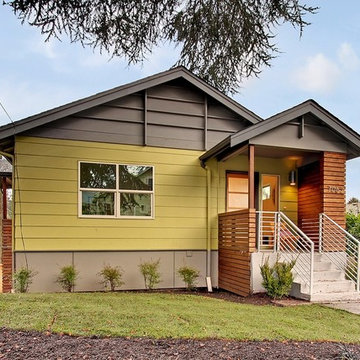
4 Star Built Green Renovation in Seattle's Ravenna neighborhood- exterior
Esempio della facciata di una casa piccola contemporanea a un piano
Esempio della facciata di una casa piccola contemporanea a un piano
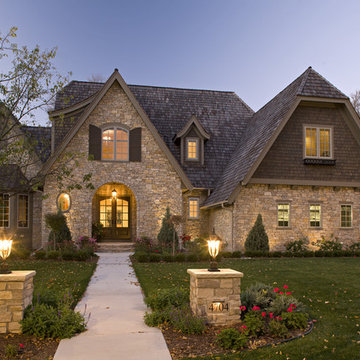
Ispirazione per la facciata di una casa a due piani di medie dimensioni con rivestimento in pietra e falda a timpano
Facciate di case blu
1
