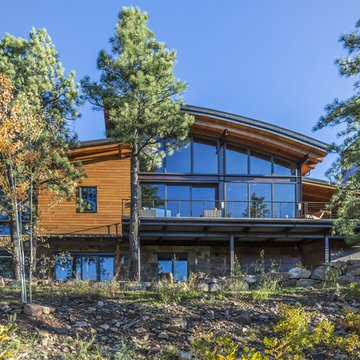Facciate di case blu
Filtra anche per:
Budget
Ordina per:Popolari oggi
1 - 20 di 160 foto
1 di 3

Idee per la facciata di una casa grande marrone rustica a due piani con rivestimenti misti, tetto a capanna e terreno in pendenza
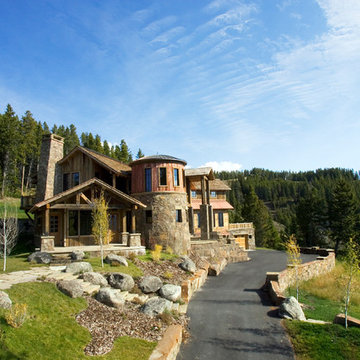
During initial talks for Lot 171, it was decided that there were certain steps that were very important to consider. The environment was to be protected, and when possible, enhanced. There was to be reduction in typical residential operating costs, while incorporating technologies that promote productivity in the home by internal and external networking. The building was to be engrained into the surrounding site, with materials that create a sense of permanence.
Recycled elements were used throughout the building, as well as energy efficient windows, ground source heat pumps, and Sterling engines for backup power. Local stone is used for the exterior, as well as existing boulders for landscaping.
This project is based on the two-pod system, with the Guest Residence separated from the Main Residence. The driveway is designed to meander through the existing old growth trees on the site, and under the Guest Residence, which creates a sense of entry. The Main Residence’s focal point is an old corn crib, clad in local stone at the base and recycled barn wood at the top. Inspired by the old growth on the site, four oversized stone piers frame the entry, continuing up to wood columns that are topped off with a roof canopy overhead.
Photo by Kene Sperry
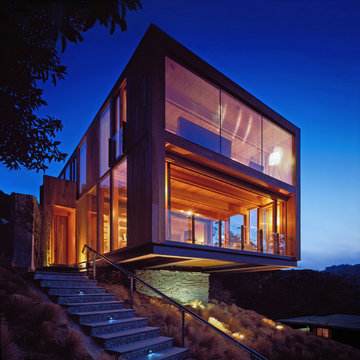
2400 square feet
Photo by Julius Shulman
Immagine della facciata di una casa contemporanea con rivestimento in pietra
Immagine della facciata di una casa contemporanea con rivestimento in pietra
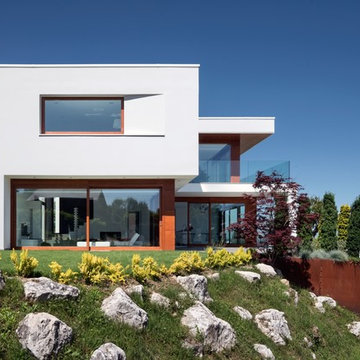
Immagine della villa bianca moderna a due piani con tetto piano e terreno in pendenza
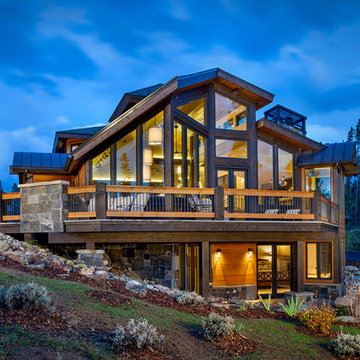
Darren Edwards
Idee per la facciata di una casa grande rustica a due piani con terreno in pendenza
Idee per la facciata di una casa grande rustica a due piani con terreno in pendenza
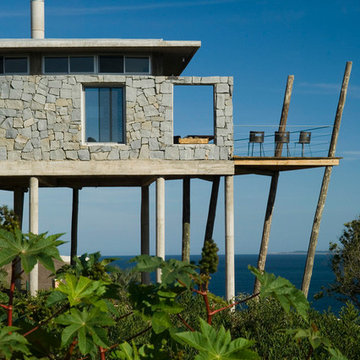
Foto della facciata di una casa moderna a un piano con rivestimento in pietra

Esempio della facciata di una casa ampia multicolore contemporanea con rivestimento in legno, copertura in metallo o lamiera e terreno in pendenza
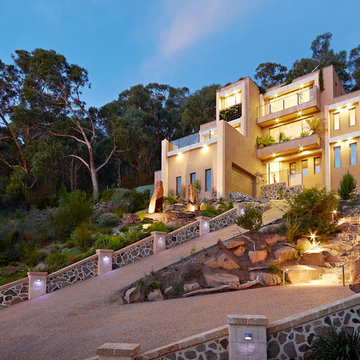
Foto della villa beige contemporanea a tre piani con rivestimento in stucco e tetto piano
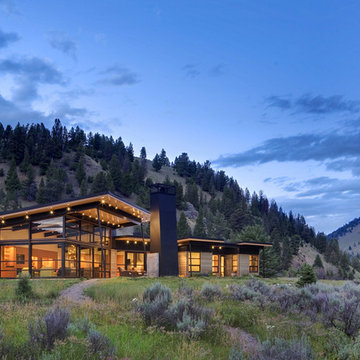
© Steve Keating Photography
Immagine della casa con tetto a falda unica grande contemporaneo a un piano con rivestimento in legno
Immagine della casa con tetto a falda unica grande contemporaneo a un piano con rivestimento in legno
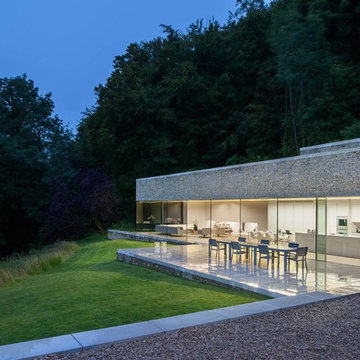
Hufton & Crow
Immagine della facciata di una casa beige moderna a un piano con rivestimento in pietra e terreno in pendenza
Immagine della facciata di una casa beige moderna a un piano con rivestimento in pietra e terreno in pendenza
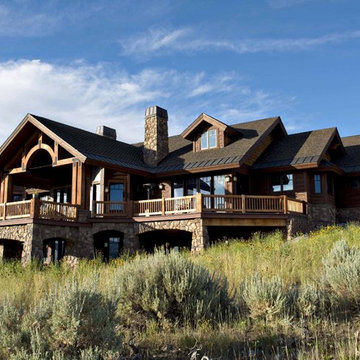
Builder: Markay Johnson Construction
visit: www.mjconstruction.com
Unmistakably a Markay Johnson masterpiece, luxury living is evident in this mountainside exclusively designed retreat with great entertainment in mind, while the home opens up to beautiful vistas of Promontory Point hillside. This home features two separate two-car garages, one showcasing car lifts for the sports car enthusiast and the other for living. From the courtyard one enters the home enveloped in a magnificent two story great room featuring an open staircase, substantial structural post-and-beam woodwork, and a freestanding floor to ceiling three sided stone fireplace. This home was designed with every detail in mind showcasing an elegantly appointed dining area, floor to ceiling bookcases with wood stained paneling in the den library, custom millwork, cabinetry and wood flooring throughout. The walk out basement boasts of impressive recreational spaces, with billiards and poker rooms, a circular bar with an exotic circular fish tank placed in the center, a windowed cigar smoking room with its own ventilation unit with a cozy sitting area sunken around a fireplace for conversation, also a walk in wine cellar, a sports centered theatre TV room with several screens to choose from, and a walk-in custom sauna to warm up in after a cold day of snow skiing.
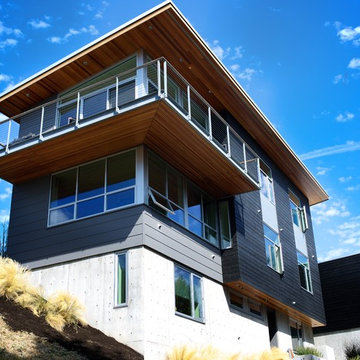
SW corner two way cantilevered deck.
Idee per la facciata di una casa nera contemporanea a due piani con rivestimento in legno
Idee per la facciata di una casa nera contemporanea a due piani con rivestimento in legno
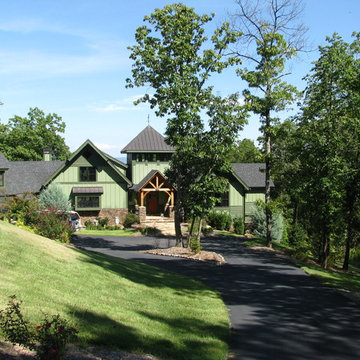
Unique true Post & Timber frame home
Immagine della facciata di una casa country con rivestimento in legno e terreno in pendenza
Immagine della facciata di una casa country con rivestimento in legno e terreno in pendenza
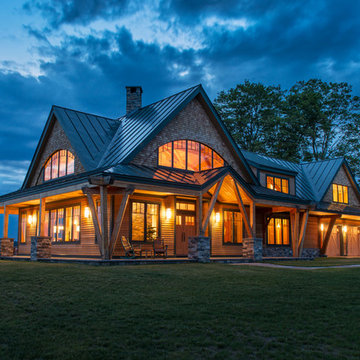
The exterior of the intimate home glowing from the inside at night.
Photo by John Whession
Esempio della facciata di una casa rustica con rivestimento in legno
Esempio della facciata di una casa rustica con rivestimento in legno
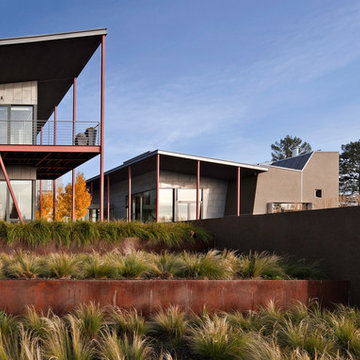
Photo Credit: David Stark Wilson
Foto della facciata di una casa contemporanea a due piani
Foto della facciata di una casa contemporanea a due piani
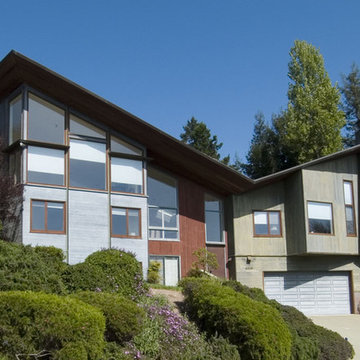
Esempio della facciata di una casa contemporanea con rivestimento in legno e terreno in pendenza
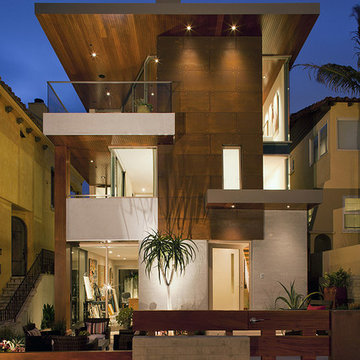
Photo: Manolo Langis
Foto della facciata di una casa contemporanea a tre piani di medie dimensioni con terreno in pendenza
Foto della facciata di una casa contemporanea a tre piani di medie dimensioni con terreno in pendenza
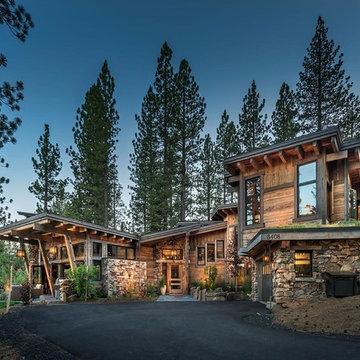
Ispirazione per la casa con tetto a falda unica rustico con rivestimento in legno
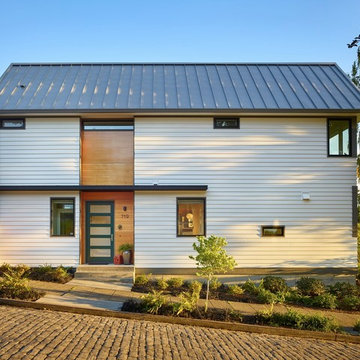
Benjamin Benschneider
Esempio della facciata di una casa bianca classica a due piani di medie dimensioni con rivestimenti misti
Esempio della facciata di una casa bianca classica a due piani di medie dimensioni con rivestimenti misti
Facciate di case blu
1
