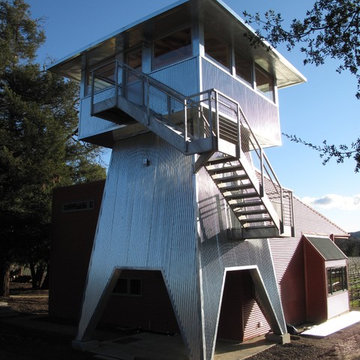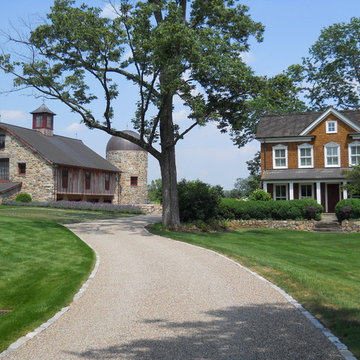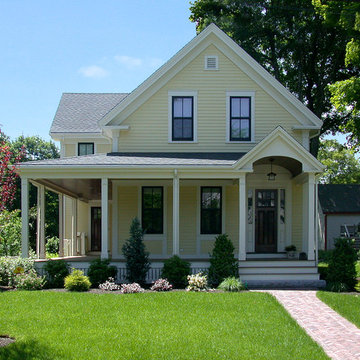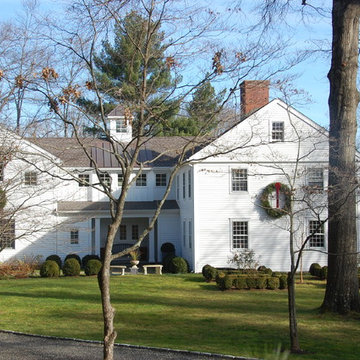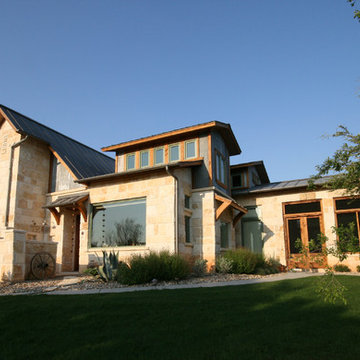Facciate di case blu
Filtra anche per:
Budget
Ordina per:Popolari oggi
1 - 20 di 28 foto
1 di 3

Stuart Wade, Envision Web
Take a deep breath and relax…
Surround yourself with beauty, relaxation and natural fun in Georgia’s Blue Ridge, only 90 miles north of Atlanta via I-575 and Hwy 515, but a million miles away from the traffic, stress and anxiety of the city. With 106,000 acres located in the Chattahoochee National Forest, Blue Ridge is definitely the cure for whatever ails you. Rent a cozy cabin or a luxury mountain home, or stay in a bed & breakfast inn or hotel -- and simply relax.
Enjoy Mother Nature at her best…
Renew your spirit on a day hiking to nearby waterfalls or horseback riding on forested trails in the Chattahoochee National Forest. Bring the family and discover the thrill of an Ocoee River whitewater rafting adventure, ride on the Blue Ridge Scenic Railway or treetop canopy adventure. Rent a pontoon or a jet ski on beautiful Lake Blue Ridge. Pick strawberries or blueberries at Mercier's, a 65 year old family orchard. Catch a trout on the tailwaters of the Toccoa River or a clear mountain stream; Blue Ridge is the Trout Fishing Capital of Georgia.
Fall in Love with Blue Ridge…
Fall in love with the authentic mountain towns of Blue Ridge and McCaysville. Blue Ridge is an Art Town, filled with art galleries, antique and specialty shops, restaurants, small town atmosphere and friendly people. A river runs through the quaint town of McCaysville, twin city with Copperhill, Tennessee. Stand in both states at one time at the Blue Line, which marks the spot where Georgia ends and Tennessee begins. Here the Toccoa River becomes the Ocoee River, flowing northward into Tennessee.

Ispirazione per la facciata di una casa piccola verde american style a due piani con rivestimento in legno e tetto a capanna
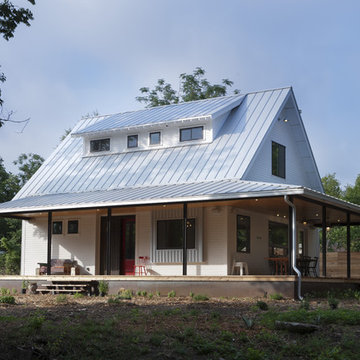
Modern details on a traditional farmhouse porch.
Whit Preston Photography
Foto della facciata di una casa country con rivestimento in legno e copertura in metallo o lamiera
Foto della facciata di una casa country con rivestimento in legno e copertura in metallo o lamiera
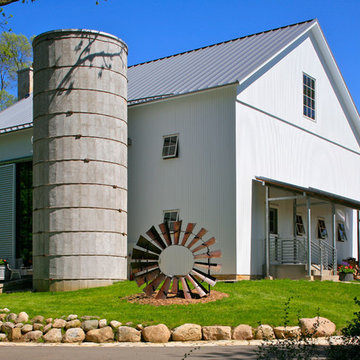
As part of the Walnut Farm project, Northworks was commissioned to convert an existing 19th century barn into a fully-conditioned home. Working closely with the local contractor and a barn restoration consultant, Northworks conducted a thorough investigation of the existing structure. The resulting design is intended to preserve the character of the original barn while taking advantage of its spacious interior volumes and natural materials.
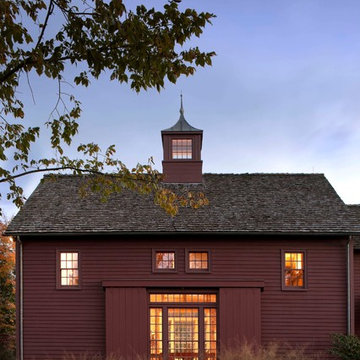
Guest Barn Detail - Restorations and Additions to an 18th Century Farm in Southern New England - John B. Murray Architect - Interior Design by Bell-Guilmet Associates - Oehme, van Sweden & Associates Landscape Design - Photography by Durston Saylor
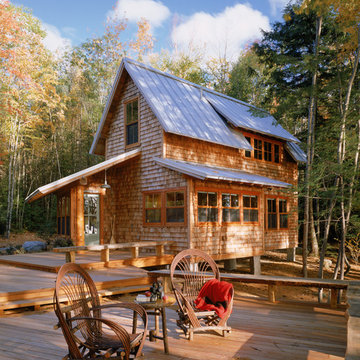
photography by Brian Vanden Brink
Ispirazione per la facciata di una casa piccola rustica a due piani con rivestimento in legno
Ispirazione per la facciata di una casa piccola rustica a due piani con rivestimento in legno
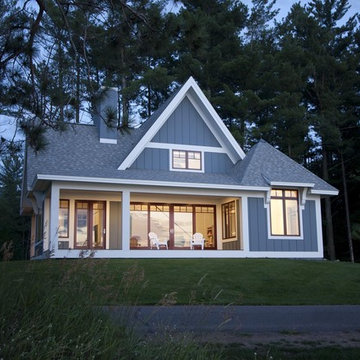
Residential Design: Peter Eskuche, AIA, Eskuche Design
Idee per la facciata di una casa piccola classica a due piani con rivestimento in legno e tetto a capanna
Idee per la facciata di una casa piccola classica a due piani con rivestimento in legno e tetto a capanna

This little white cottage has been a hit! See our project " Little White Cottage for more photos. We have plans from 1379SF to 2745SF.
Esempio della villa piccola bianca classica a due piani con rivestimento con lastre in cemento, tetto a capanna e copertura in metallo o lamiera
Esempio della villa piccola bianca classica a due piani con rivestimento con lastre in cemento, tetto a capanna e copertura in metallo o lamiera
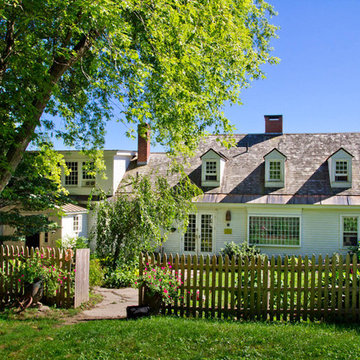
Photo by: Rikki Snyder © 2012 Houzz
Photo by: Rikki Snyder © 2012 Houzz
http://www.houzz.com/ideabooks/4018714/list/My-Houzz--An-Antique-Cape-Cod-House-Explodes-With-Color
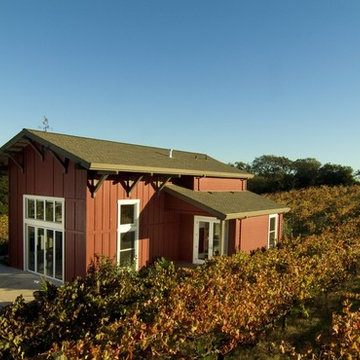
Guest house addition in a Sirah Vineyard - Headlsburg, CA
photos by Bernie Grijalva
Foto della facciata di una casa piccola rossa classica con rivestimento in legno
Foto della facciata di una casa piccola rossa classica con rivestimento in legno
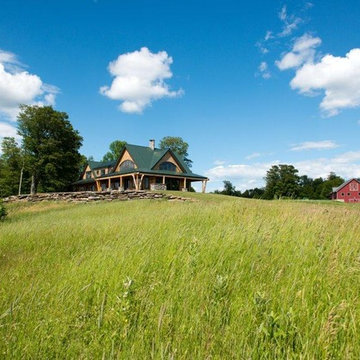
Panoramic views from this timber frame farm house and barn in Vermont. Architectural design by Bonin Architects & Associates. Photography by John W. Hession. www.boninarchitects.com
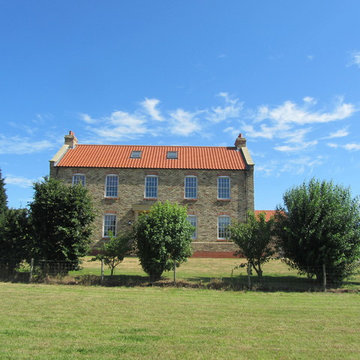
A brand new farmhouse dwelling, constructed in reclaimed handmade period feature brickwork under a pitched roof finished in local vernacular terracotta pantiles and fenestrated in high performance Andersen composite windows replaces a previous farm dwelling that was life expired. Stephen Samuel RIBA
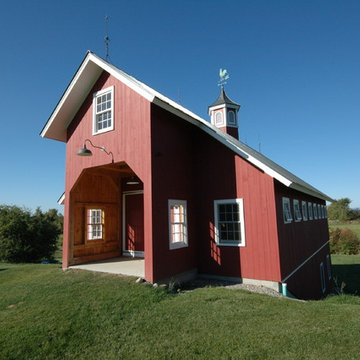
Agricultural Barn
Birdseye Design
Immagine della facciata di una casa country a due piani con rivestimento in legno
Immagine della facciata di una casa country a due piani con rivestimento in legno
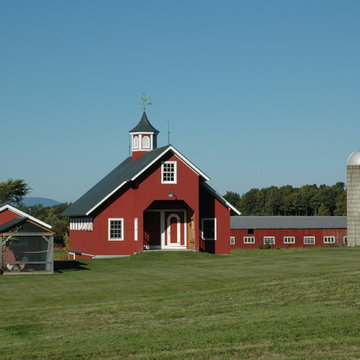
Agricultural Barn
Birdseye Design
Idee per la facciata di una casa country a due piani con rivestimento in legno e tetto a capanna
Idee per la facciata di una casa country a due piani con rivestimento in legno e tetto a capanna
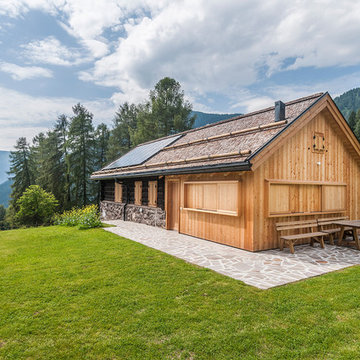
Rivestimenti e serramenti in legno di larice naturale. Manto di copertura in scandole di legno, lattoneria in alluminio nero. Pavimentazione esterna in piastre di porfido "incertum". Foto: Daniele Rodorigo
Facciate di case blu
1
