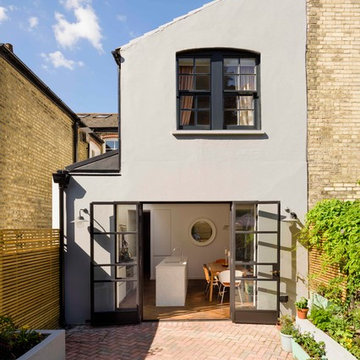Facciate di case bianche
Filtra anche per:
Budget
Ordina per:Popolari oggi
1 - 20 di 66 foto
1 di 3

Karen Jackson Photography
Ispirazione per la villa grande bianca contemporanea a due piani con rivestimento in stucco, tetto a padiglione e copertura a scandole
Ispirazione per la villa grande bianca contemporanea a due piani con rivestimento in stucco, tetto a padiglione e copertura a scandole
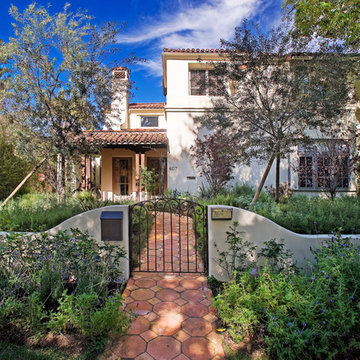
Photo by Everett Fenton Gidley
Idee per la villa bianca mediterranea a due piani con rivestimento in stucco, tetto a capanna e copertura in tegole
Idee per la villa bianca mediterranea a due piani con rivestimento in stucco, tetto a capanna e copertura in tegole

Immagine della villa bianca moderna a piani sfalsati di medie dimensioni con rivestimenti misti e copertura mista
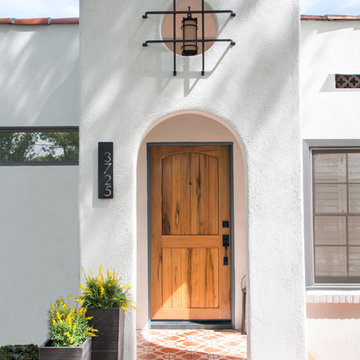
We added this outdoor entry to the home as well as a mater bathroom. This outdoor vestibule adds dimension to the home and curb appeal.
Esempio della villa grande bianca mediterranea a un piano con rivestimento in stucco, tetto piano e copertura in tegole
Esempio della villa grande bianca mediterranea a un piano con rivestimento in stucco, tetto piano e copertura in tegole
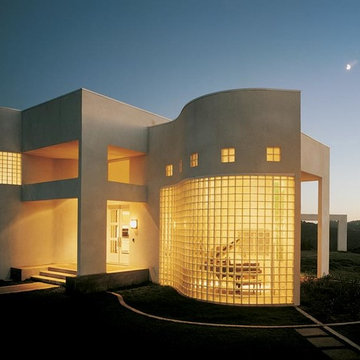
Idee per la facciata di una casa bianca moderna a due piani di medie dimensioni con tetto piano
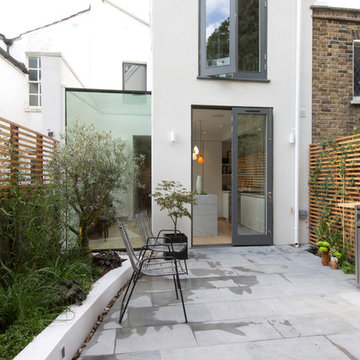
Graham Gaunt
Idee per la facciata di una casa a schiera bianca contemporanea a due piani di medie dimensioni con rivestimento in stucco
Idee per la facciata di una casa a schiera bianca contemporanea a due piani di medie dimensioni con rivestimento in stucco
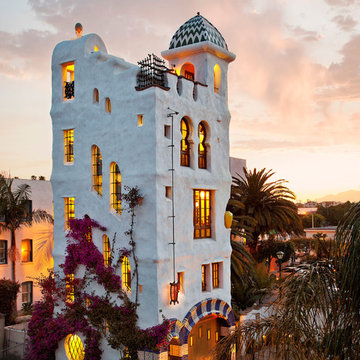
Photo Jim Bartsch.
Immagine della facciata di un appartamento ampio bianco mediterraneo a tre piani con rivestimento in stucco
Immagine della facciata di un appartamento ampio bianco mediterraneo a tre piani con rivestimento in stucco
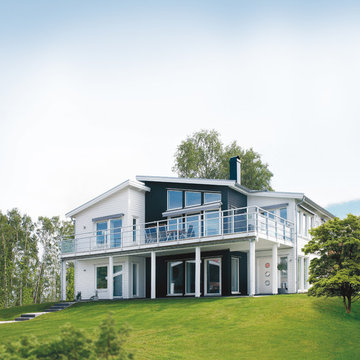
Idee per la casa con tetto a falda unica ampio bianco scandinavo a due piani con rivestimento in legno
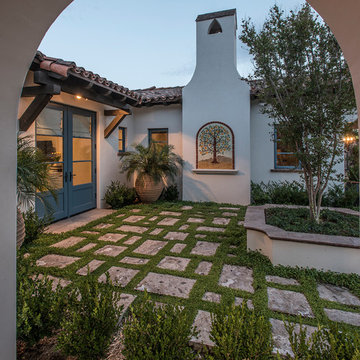
This is an absolutely stunning home located in Scottsdale, Arizona at the base of Camelback Mountain that we at Stucco Renovations Of Arizona were fortunate enough to install the stucco system on. This home has a One-Coat stucco system with a Dryvit Smooth integral-color synthetic stucco finish. This is one of our all-time favorite projects we have worked on due to the tremendous detail that went in to the house and relentlessly perfect design.
Photo Credit: Scott Sandler-Sandlerphoto.com
Architect Credit: Higgins Architects - higginsarch.com
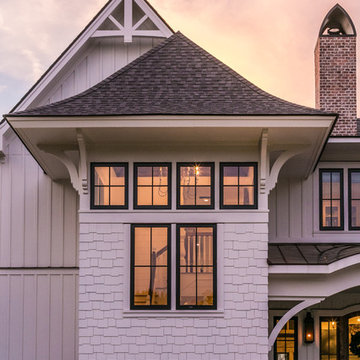
Newport653
Immagine della facciata di una casa bianca classica a due piani con tetto a padiglione
Immagine della facciata di una casa bianca classica a due piani con tetto a padiglione
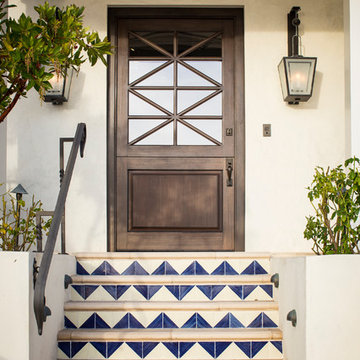
You know you are in for something unique the moment you reach the entry stairs with their colorful zig zag step tiles that play off of the blue trim of the house. There’s also a custom Dutch door flanked by a pair of over-sized wall lanterns.
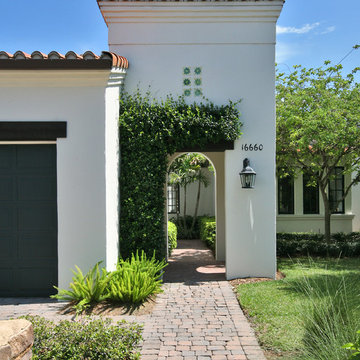
This furnished Dolcetto model offers three bedrooms, den, great room, and two full and one half baths. Inside the home, generously sized living and sitting areas gives way to a private patio, covered loggias, and sparkling pool. This luxury villa home has clay rooftops with the charm and intimacy of old-world Europe.
Image ©Advanced Photography Specialists
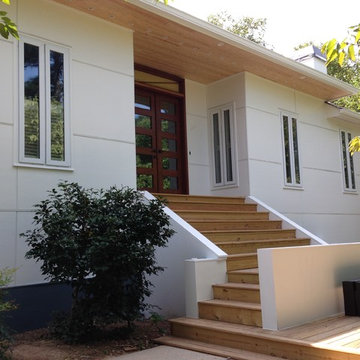
Staff
Ispirazione per la facciata di una casa grande bianca contemporanea a due piani con rivestimenti misti
Ispirazione per la facciata di una casa grande bianca contemporanea a due piani con rivestimenti misti
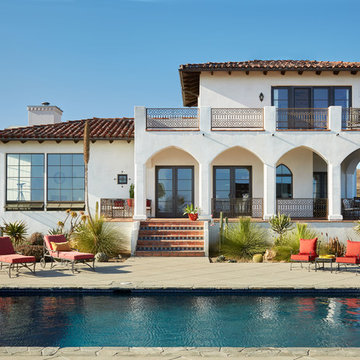
Dunn-Edwards Paints paint colors -
Body: Whisper DEW340
Trim: Weathered Brown DEC756
Jeremy Samuelson Photography | www.jeremysamuelson.com
Idee per la facciata di una casa bianca mediterranea
Idee per la facciata di una casa bianca mediterranea
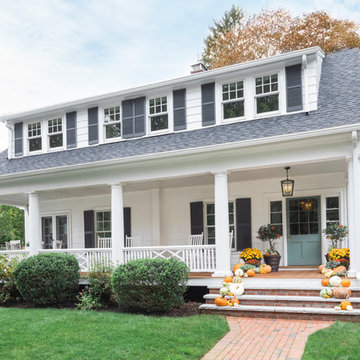
This Winchester home was love at first sight for this young family of four. The layout lacked function, had no master suite to speak of, an antiquated kitchen, non-existent connection to the outdoor living space and an absentee mud room… yes, true love. Windhill Builders to the rescue! Design and build a sanctuary that accommodates the daily, sometimes chaotic lifestyle of a busy family that provides practical function, exceptional finishes and pure comfort. We think the photos tell the story of this happy ending. Feast your eyes on the kitchen with its crisp, clean finishes and black accents that carry throughout the home. The Imperial Danby Honed Marble countertops, floating shelves, contrasting island painted in Benjamin Moore Timberwolfe add drama to this beautiful space. Flow around the kitchen, cozy family room, coffee & wine station, pantry, and work space all invite and connect you to the magnificent outdoor living room complete with gilded iron statement fixture. It’s irresistible! The master suite indulges with its dreamy slumber shades of grey, walk-in closet perfect for a princess and a glorious bath to wash away the day. Once an absentee mudroom, now steals the show with its black built-ins, gold leaf pendant lighting and unique cement tile. The picture-book New England front porch, adorned with rocking chairs provides the classic setting for ‘summering’ with a glass of cold lemonade.
Joyelle West Photography
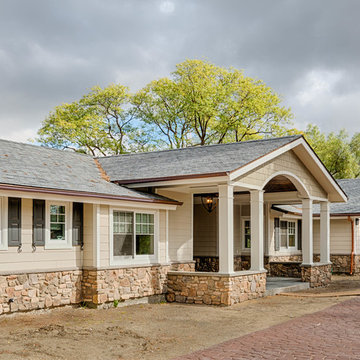
Mel Carll
Esempio della villa grande bianca classica a un piano con rivestimenti misti, tetto a padiglione e copertura a scandole
Esempio della villa grande bianca classica a un piano con rivestimenti misti, tetto a padiglione e copertura a scandole
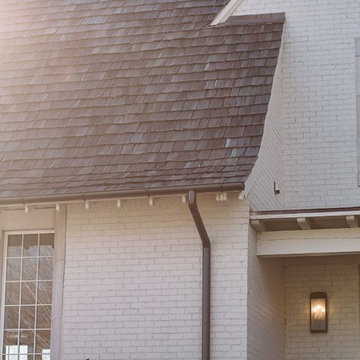
Ispirazione per la villa bianca contemporanea a due piani di medie dimensioni con rivestimento in mattoni, tetto a padiglione e copertura a scandole
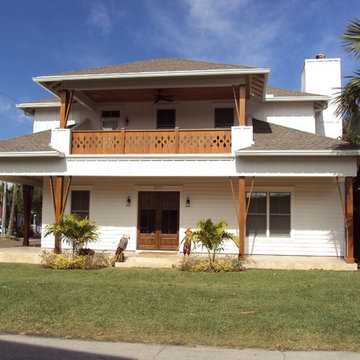
Idee per la facciata di una casa bianca stile marinaro a due piani con rivestimenti misti
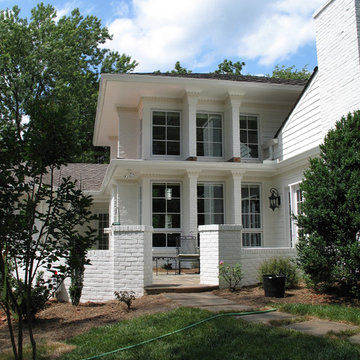
This home was renovated with aging-in-place in mind. The existing home had water and termite issues. The home renovation focused on energy-efficiency, luxury, and comfort.
Facciate di case bianche
1
