Facciate di case bianche
Filtra anche per:
Budget
Ordina per:Popolari oggi
1 - 8 di 8 foto
1 di 3

Ispirazione per la facciata di una casa bianca country a due piani di medie dimensioni con rivestimento in legno, copertura in metallo o lamiera e tetto bianco
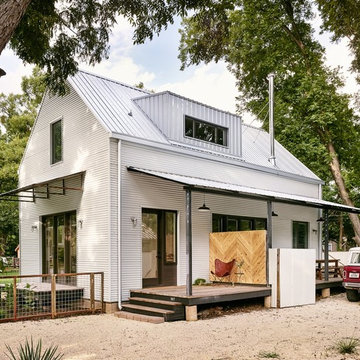
Photo by Casey Dunn
Esempio della facciata di una casa piccola bianca country a due piani con rivestimento in metallo e tetto a capanna
Esempio della facciata di una casa piccola bianca country a due piani con rivestimento in metallo e tetto a capanna

This little white cottage has been a hit! See our project " Little White Cottage for more photos. We have plans from 1379SF to 2745SF.
Esempio della villa piccola bianca classica a due piani con rivestimento con lastre in cemento, tetto a capanna e copertura in metallo o lamiera
Esempio della villa piccola bianca classica a due piani con rivestimento con lastre in cemento, tetto a capanna e copertura in metallo o lamiera
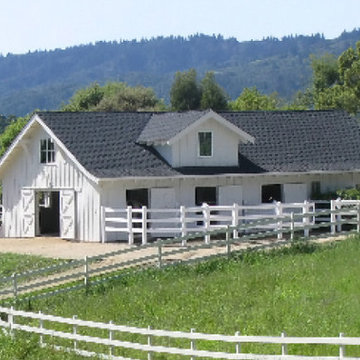
This existing five stall barn with living quarters was remodeled, brought up to code, and updated with new roof structure, new interiors for both horses and people, and additional site development of drive access, paddocks, and pastures. - See more at: http://equinefacilitydesign.com/project-item/whiskey-hill-farm#sthash.TeSK8DHb.dpuf
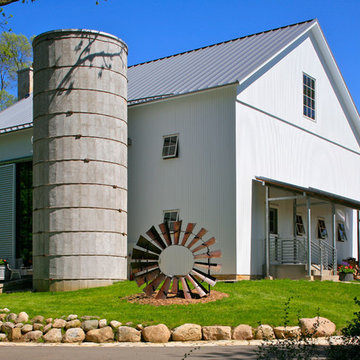
As part of the Walnut Farm project, Northworks was commissioned to convert an existing 19th century barn into a fully-conditioned home. Working closely with the local contractor and a barn restoration consultant, Northworks conducted a thorough investigation of the existing structure. The resulting design is intended to preserve the character of the original barn while taking advantage of its spacious interior volumes and natural materials.
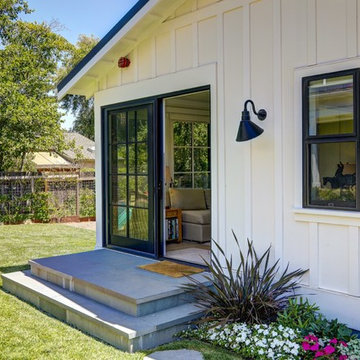
Jason Wells
Esempio della villa piccola bianca country a un piano con rivestimento in legno, tetto a padiglione e copertura in metallo o lamiera
Esempio della villa piccola bianca country a un piano con rivestimento in legno, tetto a padiglione e copertura in metallo o lamiera
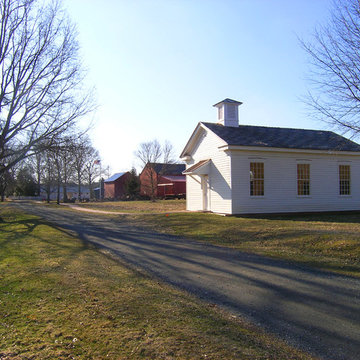
Idee per la facciata di una casa piccola bianca country a un piano con rivestimento in legno e tetto a capanna
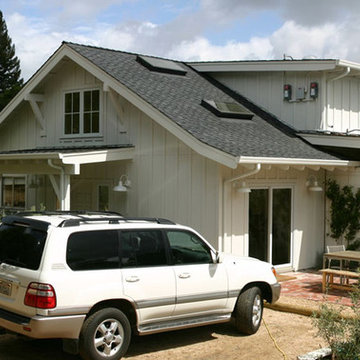
This existing five stall barn with living quarters was remodeled, brought up to code, and updated with new roof structure, new interiors for both horses and people, and additional site development of drive access, paddocks, and pastures. - See more at: http://equinefacilitydesign.com/project-item/whiskey-hill-farm#sthash.TeSK8DHb.dpuf
Facciate di case bianche
1