Facciate di case bianche
Filtra anche per:
Budget
Ordina per:Popolari oggi
1 - 17 di 17 foto
1 di 3

Idee per la villa grande bianca country a due piani con rivestimento in legno, tetto a capanna, copertura mista e tetto rosso
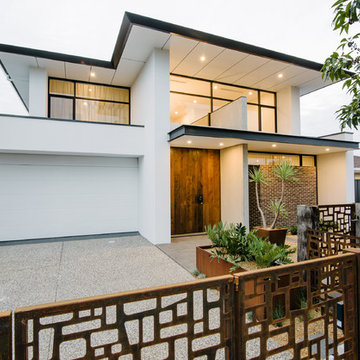
Belinda Monck Photographer
Foto della facciata di una casa grande bianca contemporanea a due piani con rivestimenti misti e tetto piano
Foto della facciata di una casa grande bianca contemporanea a due piani con rivestimenti misti e tetto piano
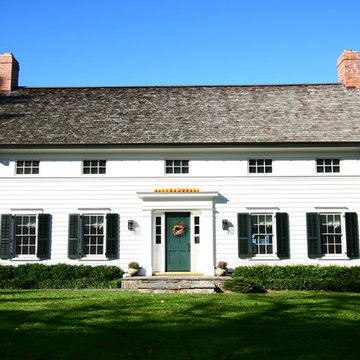
The restoration of this 200 year old home was inspired by a Greek revival style, characteristic of early American architecture. A local housewright and historian worked together with Daniel Contelmo during the restoration in order to preserve the home's antiquity. Most of the foundation remains the original fieldstone, and the exposed hand-hewn beams were carefully removed, restored, and replaced. Traditional Pine Plains windows and a wrap-around porch display the pastoral 10 acre site, complete with lake and Catskill mountain views. Although the interior of the house was completely renovated, a New-Old house technique was used by distressing 20 inch-wide floorboards, installing two Rumford fireplaces, and using milk paint on cabinetry. Prior to renovating the home a magnificent timberframe barn was erected in the location where an original 1800s barn had burned down 100 years previously.
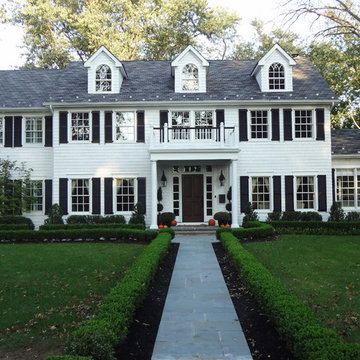
This customer came to us with very specif requests to complete thier exterior renovation and home addition. This addition consisted of a three car garage and playroom above it. We renovated the exterior using Maybach Shingles and installing new dormas, windows and shutters.
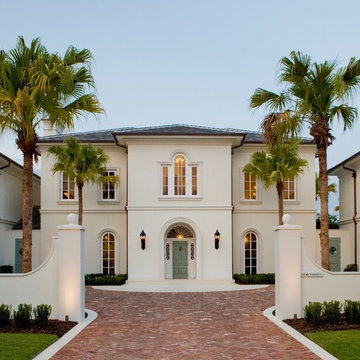
Photography by Neil Rashba Photography
Esempio della facciata di una casa bianca mediterranea a due piani
Esempio della facciata di una casa bianca mediterranea a due piani
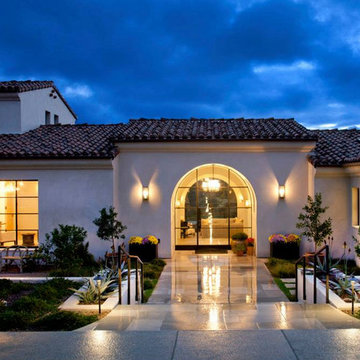
Immagine della villa grande bianca mediterranea a un piano con rivestimento in stucco e copertura in tegole

The new covered porch with tuscan columns and detailed trimwork centers the entrance and mirrors the second floor addition dormers . A new in-law suite was also added to left. Tom Grimes Photography
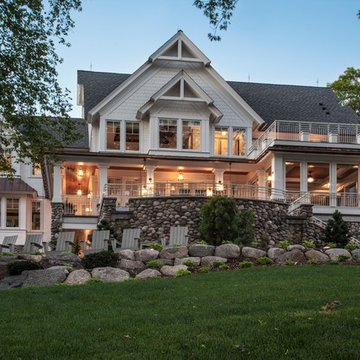
Saari & Forrai
Foto della villa grande bianca country a tre piani con rivestimento in pietra, tetto a capanna e copertura mista
Foto della villa grande bianca country a tre piani con rivestimento in pietra, tetto a capanna e copertura mista
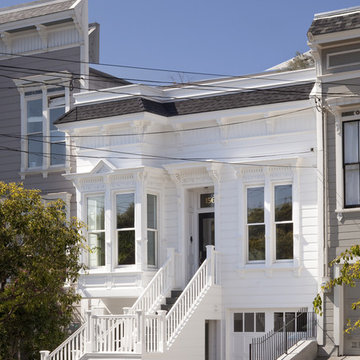
Immagine della facciata di una casa piccola bianca vittoriana a due piani con rivestimento in legno e terreno in pendenza
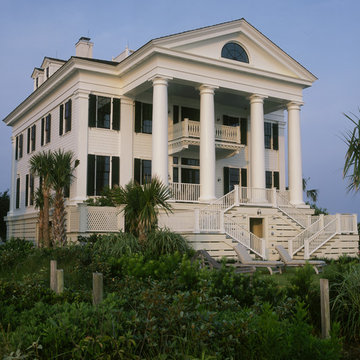
Chadsworth Columns Show House featuring work of Christine G.H. Franck. Columns by Chadsworth.
Esempio della facciata di una casa grande bianca classica a tre piani con rivestimento in legno e terreno in pendenza
Esempio della facciata di una casa grande bianca classica a tre piani con rivestimento in legno e terreno in pendenza
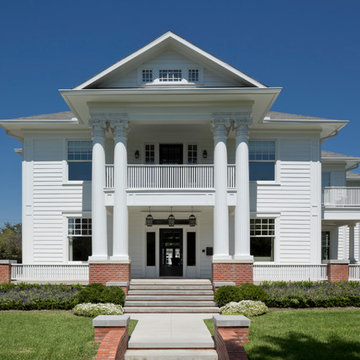
Charles Smith
Foto della facciata di una casa bianca classica con rivestimento in legno
Foto della facciata di una casa bianca classica con rivestimento in legno
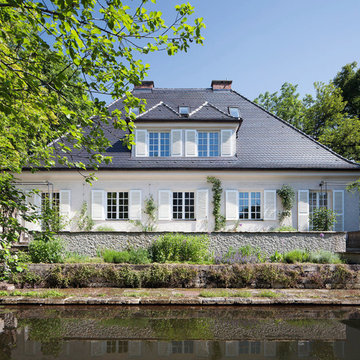
Idee per la facciata di una casa bianca classica a due piani di medie dimensioni con tetto a mansarda
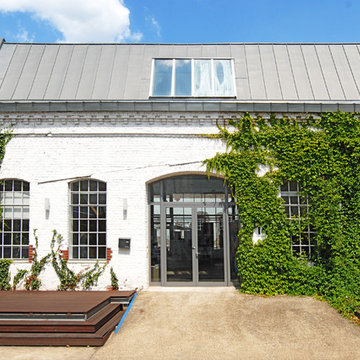
Idee per la facciata di una casa grande bianca industriale a due piani con rivestimento in mattoni e tetto a capanna
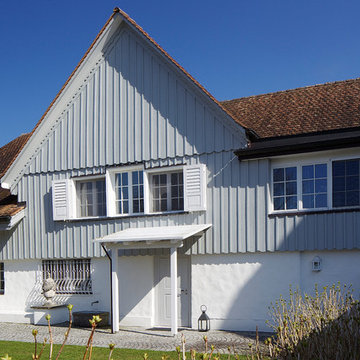
Francesca Giovanelli Birr
Esempio della villa bianca stile marinaro a due piani di medie dimensioni con rivestimenti misti, tetto a capanna e copertura in tegole
Esempio della villa bianca stile marinaro a due piani di medie dimensioni con rivestimenti misti, tetto a capanna e copertura in tegole
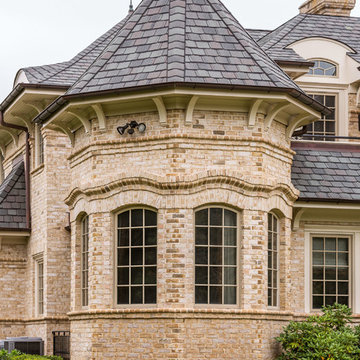
Description: Avignon Handmade Brick by Glen-Gery.
Photographer: Donna Chiarelli
Ispirazione per la facciata di una casa grande bianca classica con rivestimento in mattoni
Ispirazione per la facciata di una casa grande bianca classica con rivestimento in mattoni
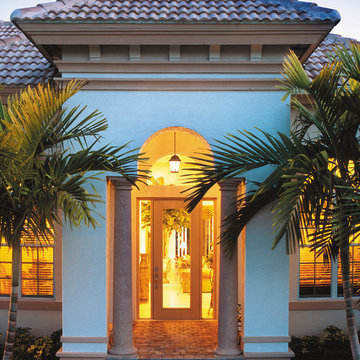
Entry. The Sater Design Collection's small, luxury, Mediterranean home plan "Toscana" (Plan #6758). saterdesign.com
Esempio della facciata di una casa bianca mediterranea a un piano di medie dimensioni con rivestimento in stucco e tetto a padiglione
Esempio della facciata di una casa bianca mediterranea a un piano di medie dimensioni con rivestimento in stucco e tetto a padiglione
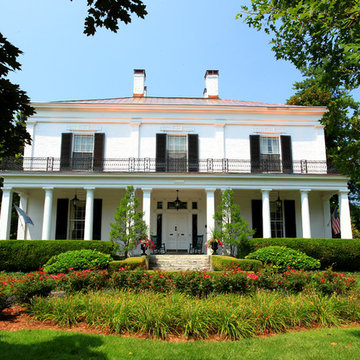
Tear off of the existing copper roof, cornice linings, chimney tops and gutters. New 16 ounce standing seam copper roof installed on the upper section, the front porch and the back addition over the pool. New 16 ounce copper cornice linings were placed on this house with new six inch K-style gutters on the lower sections. Project included new copper chimney tops and snow guards on two areas of the roof to help prevent large chunks of ice from falling onto lower areas of the roof and from pulling the gutters down in the winter.
Facciate di case bianche
1