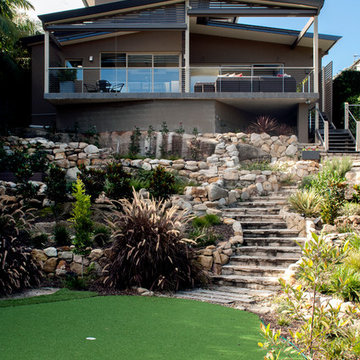Facciate di case beige
Filtra anche per:
Budget
Ordina per:Popolari oggi
1 - 20 di 28 foto
1 di 3
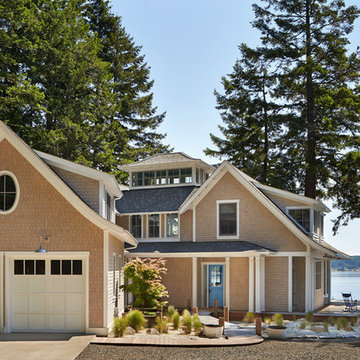
This four bedroom beach house in Washington's South Sound is all about growing up near the water's edge during summer's freedom from school. The owner's childhood was spent in a small cabin on this site with her parents and siblings. Now married and with children of her own, it was time to savor those childhood memories and create new ones in a house designed for generations to come.
At 3,200 square feet, including a whimsical Crow's Nest, the new summer cabin is much larger than the original cabin. The home is still about family and fun though. Above the 600 square foot water toys filled garage, there is a 500 square foot bunk room for friends and family. The bunk room is connected to the main house by an upper bridge where built-in storage frames a window seat overlooking the property.
Throughout the home are playful details drawing from the waterfront locale. Paddles are integrated into the stair railing, engineered flooring with a weathered look, marine cleats as hardware, a boardwalk to the main entry, and nautical lighting are found throughout the house.
Designed by BC&J Architecture.
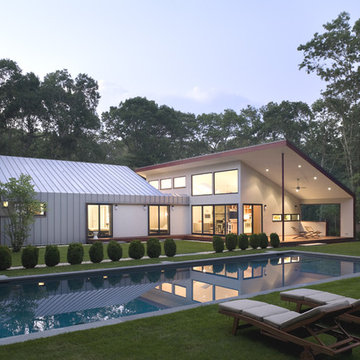
Idee per la casa con tetto a falda unica beige contemporaneo a un piano di medie dimensioni con rivestimento in metallo
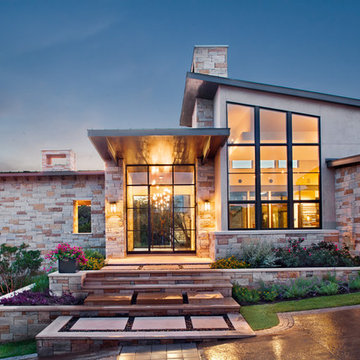
Attempting to capture a Hill Country view, this contemporary house surrounds a cluster of trees in a generous courtyard. Water elements, photovoltaics, lighting controls, and ‘smart home’ features are essential components of this high-tech, yet warm and inviting home.
Published:
Bathroom Trends, Volume 30, Number 1
Austin Home, Winter 2012
Photo Credit: Coles Hairston

This 872 s.f. off-grid straw-bale project is a getaway home for a San Francisco couple with two active young boys.
© Eric Millette Photography
Esempio della casa con tetto a falda unica piccolo beige rustico a piani sfalsati con rivestimento in stucco
Esempio della casa con tetto a falda unica piccolo beige rustico a piani sfalsati con rivestimento in stucco
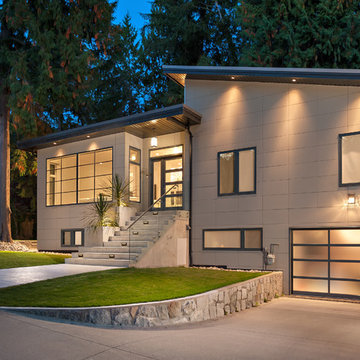
Foto della casa con tetto a falda unica grande beige moderno a due piani con rivestimento in pietra
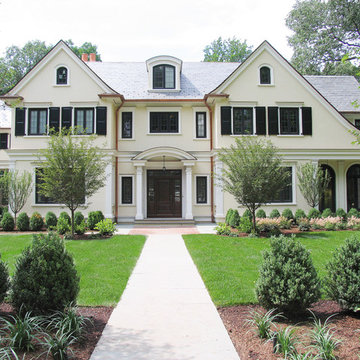
Rosen Kelly Conway Architecture & Design
Esempio della facciata di una casa grande beige a tre piani
Esempio della facciata di una casa grande beige a tre piani
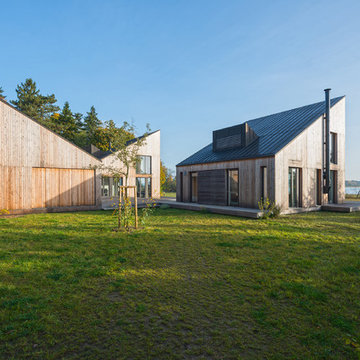
Heiner Leiska
Foto della facciata di una casa beige contemporanea a due piani di medie dimensioni con rivestimento in legno e copertura in metallo o lamiera
Foto della facciata di una casa beige contemporanea a due piani di medie dimensioni con rivestimento in legno e copertura in metallo o lamiera
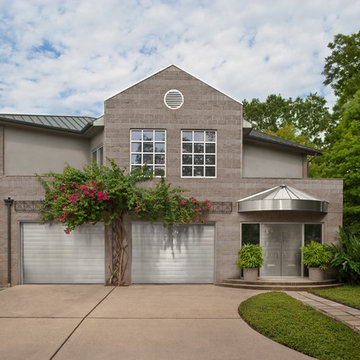
photographer: Will Crocker
Ispirazione per la facciata di una casa beige contemporanea a due piani con rivestimenti misti e tetto a capanna
Ispirazione per la facciata di una casa beige contemporanea a due piani con rivestimenti misti e tetto a capanna
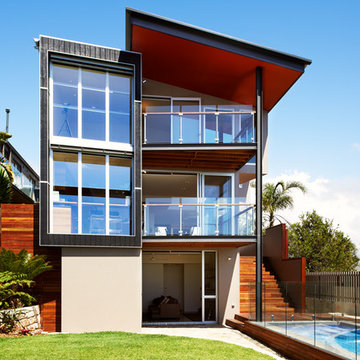
Each room is tilted towards the view and small balconies off the dining and main bedroom provide a viewing platform towards the coastline. The family room opens onto the garden and pool area. Large storage tanks recycle roof water back to the toilets and laundry.
photography Roger D'Souza
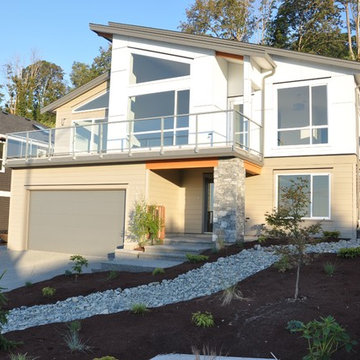
Idee per la facciata di una casa beige contemporanea a due piani di medie dimensioni con rivestimento in vinile
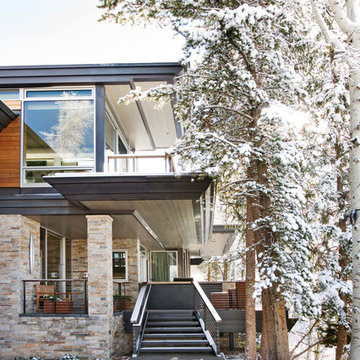
Ispirazione per la facciata di una casa grande beige contemporanea a due piani con rivestimenti misti e tetto piano
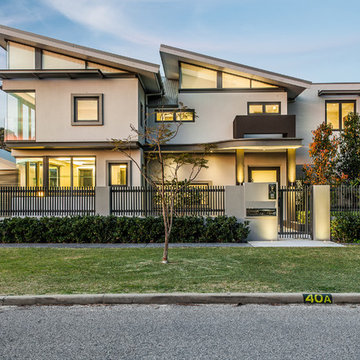
Putra Indrawan
Ispirazione per la casa con tetto a falda unica beige contemporaneo a due piani
Ispirazione per la casa con tetto a falda unica beige contemporaneo a due piani
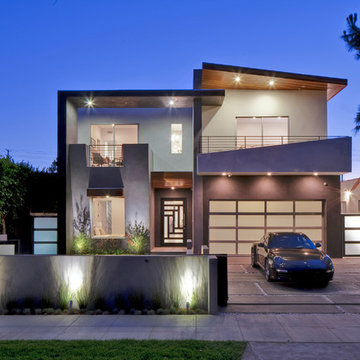
Slanted walls
Custom front door
Frosted panel garage door
#buildboswell
Immagine della facciata di una casa grande beige contemporanea a due piani con rivestimento in stucco e tetto piano
Immagine della facciata di una casa grande beige contemporanea a due piani con rivestimento in stucco e tetto piano
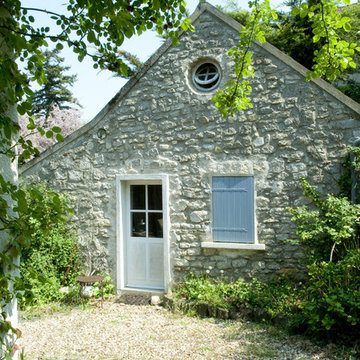
Idee per la facciata di una casa piccola beige country a due piani con rivestimento in pietra e tetto a capanna
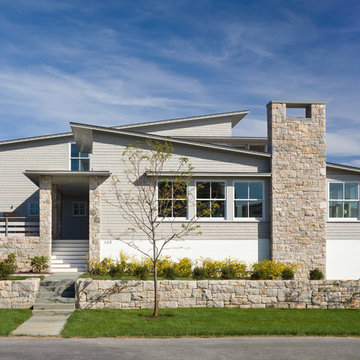
Foto della casa con tetto a falda unica beige contemporaneo a un piano
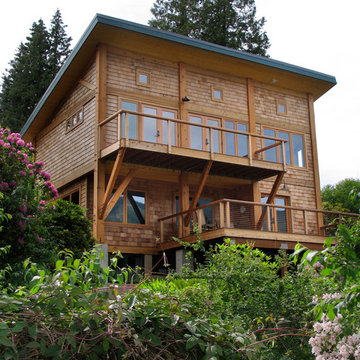
Foto della villa beige classica a due piani di medie dimensioni con rivestimento in legno
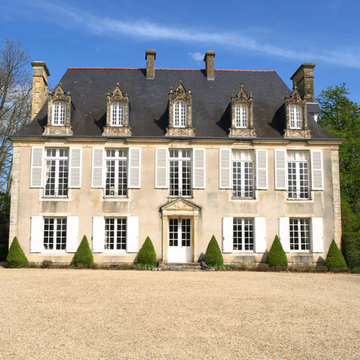
Regine Villedieu Immobilier
Ispirazione per la facciata di una casa grande beige classica a tre piani con tetto a capanna
Ispirazione per la facciata di una casa grande beige classica a tre piani con tetto a capanna
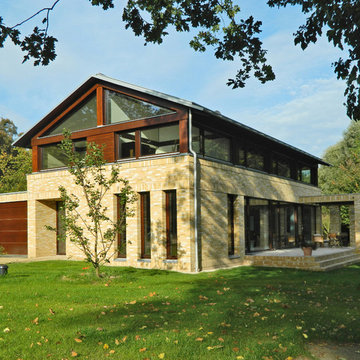
Esempio della facciata di una casa beige contemporanea a due piani di medie dimensioni con rivestimenti misti e tetto a capanna
Facciate di case beige
1

