Facciate di case ampie

This gorgeous modern farmhouse features hardie board board and batten siding with stunning black framed Pella windows. The soffit lighting accents each gable perfectly and creates the perfect farmhouse.
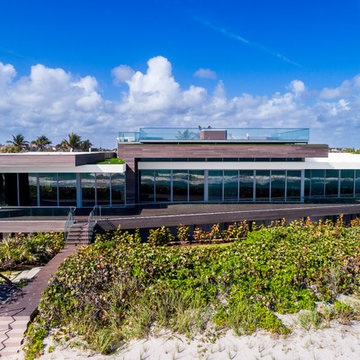
Ocean front, VEIW Windows.
Ispirazione per la villa ampia multicolore contemporanea a tre piani con rivestimento in vetro
Ispirazione per la villa ampia multicolore contemporanea a tre piani con rivestimento in vetro
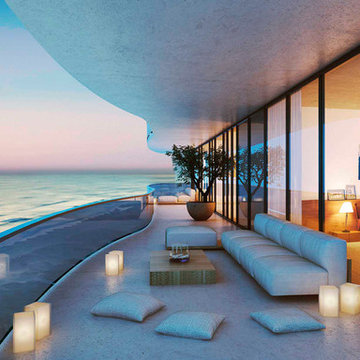
All Hyde Resort & Residences condo residences come with wide private terraces with glass railings and unobstructed oceanfront views.
Esempio della facciata di una casa ampia contemporanea
Esempio della facciata di una casa ampia contemporanea
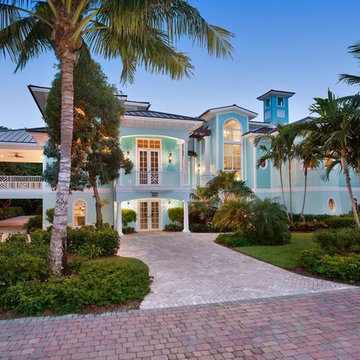
Front Exterior View of a Multi-level home located across the street from a Beautiful Captiva, FL Beach
Immagine della villa ampia blu stile marinaro a tre piani con rivestimento in stucco, tetto a padiglione e copertura in metallo o lamiera
Immagine della villa ampia blu stile marinaro a tre piani con rivestimento in stucco, tetto a padiglione e copertura in metallo o lamiera
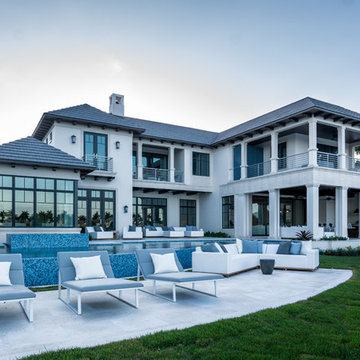
Anthony Guarascio, Wanderlust Photography
Idee per la villa ampia stile marinaro a due piani
Idee per la villa ampia stile marinaro a due piani

The goal for this Point Loma home was to transform it from the adorable beach bungalow it already was by expanding its footprint and giving it distinctive Craftsman characteristics while achieving a comfortable, modern aesthetic inside that perfectly caters to the active young family who lives here. By extending and reconfiguring the front portion of the home, we were able to not only add significant square footage, but create much needed usable space for a home office and comfortable family living room that flows directly into a large, open plan kitchen and dining area. A custom built-in entertainment center accented with shiplap is the focal point for the living room and the light color of the walls are perfect with the natural light that floods the space, courtesy of strategically placed windows and skylights. The kitchen was redone to feel modern and accommodate the homeowners busy lifestyle and love of entertaining. Beautiful white kitchen cabinetry sets the stage for a large island that packs a pop of color in a gorgeous teal hue. A Sub-Zero classic side by side refrigerator and Jenn-Air cooktop, steam oven, and wall oven provide the power in this kitchen while a white subway tile backsplash in a sophisticated herringbone pattern, gold pulls and stunning pendant lighting add the perfect design details. Another great addition to this project is the use of space to create separate wine and coffee bars on either side of the doorway. A large wine refrigerator is offset by beautiful natural wood floating shelves to store wine glasses and house a healthy Bourbon collection. The coffee bar is the perfect first top in the morning with a coffee maker and floating shelves to store coffee and cups. Luxury Vinyl Plank (LVP) flooring was selected for use throughout the home, offering the warm feel of hardwood, with the benefits of being waterproof and nearly indestructible - two key factors with young kids!
For the exterior of the home, it was important to capture classic Craftsman elements including the post and rock detail, wood siding, eves, and trimming around windows and doors. We think the porch is one of the cutest in San Diego and the custom wood door truly ties the look and feel of this beautiful home together.
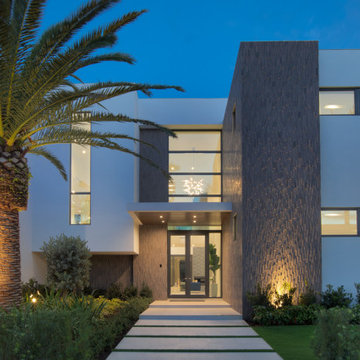
New construction of a 2-story single family residence, approximately 12,000 SF, 6 bedrooms, 6 bathrooms, 1 half bath with a 3 car garage.
Esempio della villa ampia bianca moderna a due piani con tetto piano
Esempio della villa ampia bianca moderna a due piani con tetto piano
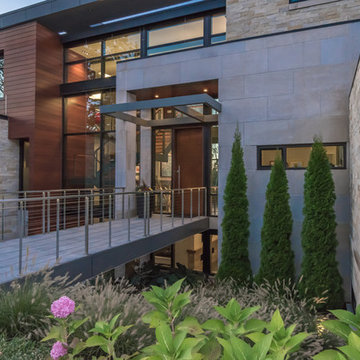
Foto della villa ampia multicolore contemporanea a due piani con rivestimenti misti, tetto piano e copertura in metallo o lamiera

The Home Aesthetic
Immagine della villa ampia bianca country a due piani con rivestimento in mattoni, tetto a capanna e copertura in metallo o lamiera
Immagine della villa ampia bianca country a due piani con rivestimento in mattoni, tetto a capanna e copertura in metallo o lamiera
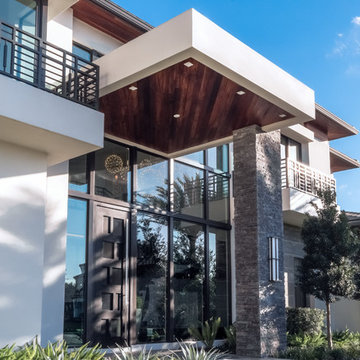
Front entry detail
Arthur Lucena Photography
Immagine della villa ampia bianca classica a due piani con rivestimento in stucco, tetto a padiglione e copertura in tegole
Immagine della villa ampia bianca classica a due piani con rivestimento in stucco, tetto a padiglione e copertura in tegole
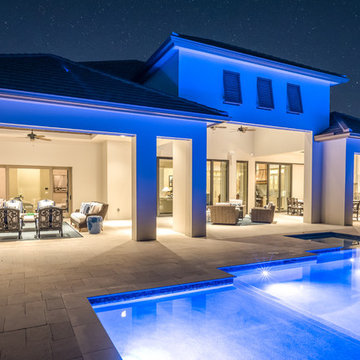
Rear Exterior of Home
Ispirazione per la facciata di una casa ampia bianca classica a un piano
Ispirazione per la facciata di una casa ampia bianca classica a un piano
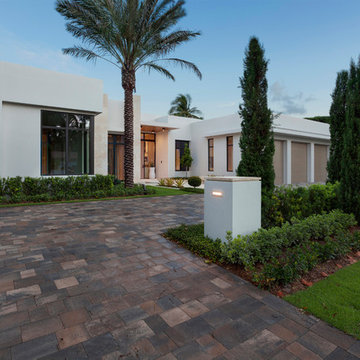
Edward C. Butera
Foto della facciata di una casa ampia bianca contemporanea a un piano con rivestimento in stucco e tetto piano
Foto della facciata di una casa ampia bianca contemporanea a un piano con rivestimento in stucco e tetto piano
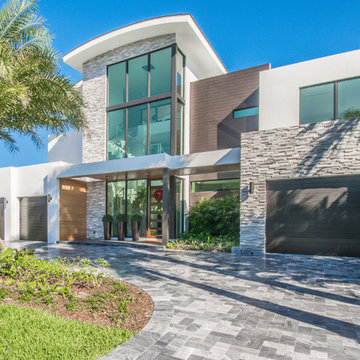
J Quick Studios LLC
Esempio della facciata di una casa ampia bianca contemporanea a tre piani con rivestimenti misti e tetto piano
Esempio della facciata di una casa ampia bianca contemporanea a tre piani con rivestimenti misti e tetto piano
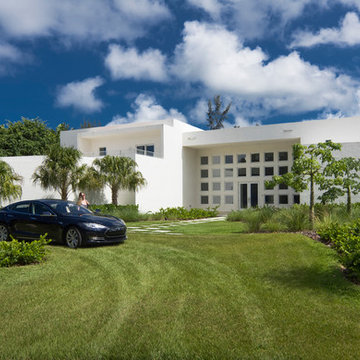
Foto della facciata di una casa ampia bianca contemporanea a due piani con tetto piano
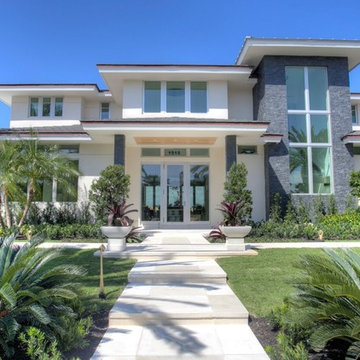
builder's own residence
Ispirazione per la facciata di una casa ampia contemporanea a due piani
Ispirazione per la facciata di una casa ampia contemporanea a due piani
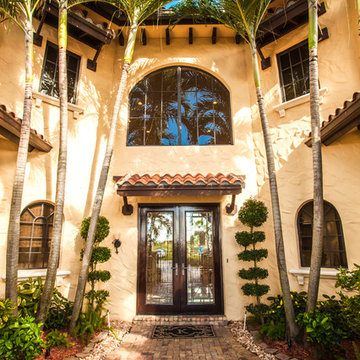
Front door exterior.
Yale Gurney Photography™
Esempio della facciata di una casa ampia beige contemporanea a due piani
Esempio della facciata di una casa ampia beige contemporanea a due piani

Idee per la villa ampia bianca mediterranea a due piani con rivestimento in stucco, falda a timpano e copertura a scandole
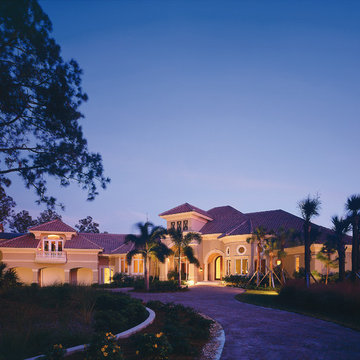
The Sater Design Collection's luxury, Contemporary, Mediterranean home plan "Molina" (Plan #6931).
http://saterdesign.com/product/molina/
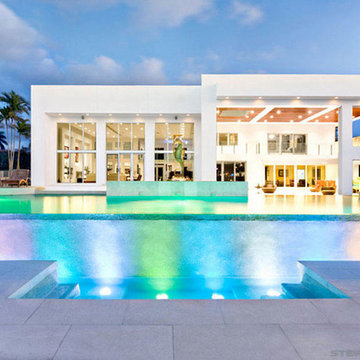
Stephanie LaVigne Villeneuve
Foto della facciata di una casa ampia bianca eclettica a due piani
Foto della facciata di una casa ampia bianca eclettica a due piani
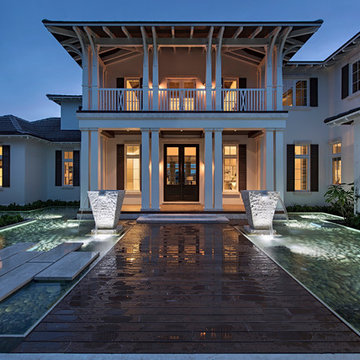
Naples Kenny
Ispirazione per la facciata di una casa ampia bianca etnica a due piani con rivestimento in stucco
Ispirazione per la facciata di una casa ampia bianca etnica a due piani con rivestimento in stucco
Facciate di case ampie
1