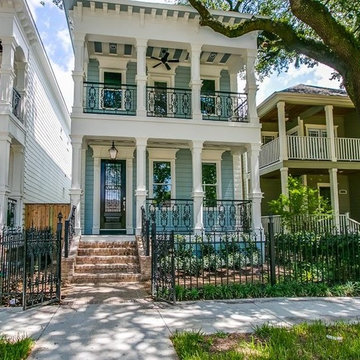Facciate di case american style
Filtra anche per:
Budget
Ordina per:Popolari oggi
41 - 60 di 74.174 foto
1 di 2
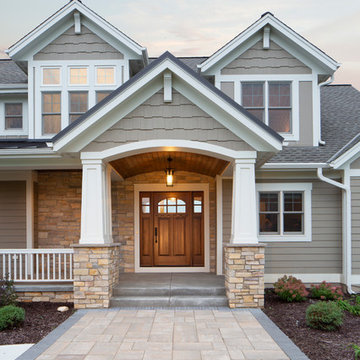
Custom designed 2 story home with first floor Master Suite. A welcoming covered and barrel vaulted porch invites you into this open concept home. Weathered Wood shingles. Pebblestone Clay siding, Jericho stone and white trim combine the look of this Mequon home. (Ryan Hainey)

Ispirazione per la villa nera american style a due piani di medie dimensioni con rivestimento in legno, tetto a capanna e copertura a scandole
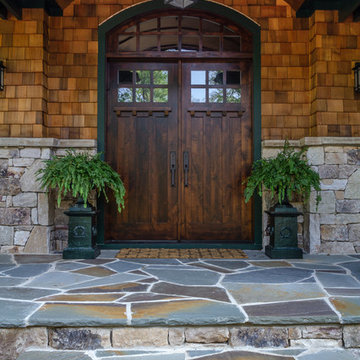
Immaculate Lake Norman, North Carolina home built by Passarelli Custom Homes. Tons of details and superb craftsmanship put into this waterfront home. All images by Nedoff Fotography
Trova il professionista locale adatto per il tuo progetto

Randall Perry Photography
Foto della villa blu american style a due piani di medie dimensioni con rivestimento in vinile, tetto a mansarda e copertura a scandole
Foto della villa blu american style a due piani di medie dimensioni con rivestimento in vinile, tetto a mansarda e copertura a scandole
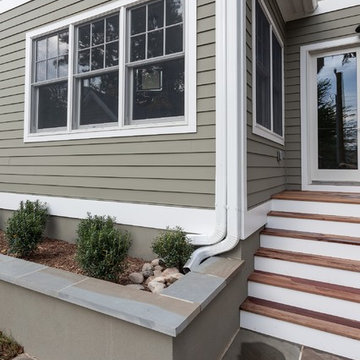
Idee per la villa verde american style a tre piani con rivestimento con lastre in cemento e copertura a scandole

Idee per la villa verde american style a due piani di medie dimensioni con rivestimenti misti, tetto a capanna e copertura a scandole

Foto della villa grande blu american style a due piani con tetto a capanna, copertura a scandole e rivestimento in legno

The storybook exterior features a front facing garage that is ideal for narrower lots. The arched garage bays add character to the whimsical exterior. This home enjoys a spacious single dining area while the kitchen is multi-functional with a center cook-top island and bar seating for casual eating and gathering. Two additional bedrooms are found upstairs, and are separated by a loft for privacy.
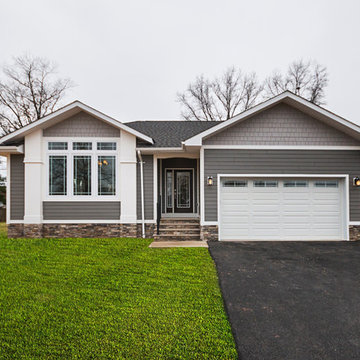
This custom craftsman home located in Flemington, NJ was created for our client who wanted to find the perfect balance of accommodating the needs of their family, while being conscientious of not compromising on quality.
Embracing handiwork, simplicity, and natural materials, this single story Craftsman-style home is cozy and constructed of beautiful shingle siding and stone details. This home is built on a solid rock foundation which allows a natural transition between the land and the built environment.
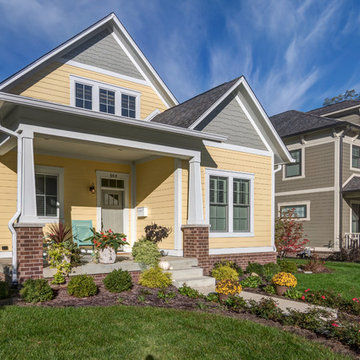
This charming craftsman cottage stands out thanks to the pale yellow exterior.
Photo Credit: Tom Graham
Esempio della villa gialla american style a un piano di medie dimensioni con rivestimento in legno, tetto a capanna e copertura a scandole
Esempio della villa gialla american style a un piano di medie dimensioni con rivestimento in legno, tetto a capanna e copertura a scandole
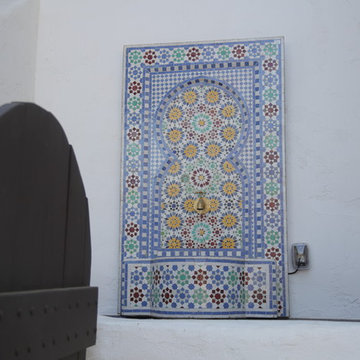
The Spanish Revival is GoodFellas Construction latest project. Our client wanted us to keep the charm of her home and the Spanish architectural surroundings. The home was in dire need of an update. Our team worked on updates throughout the home and did a complete new kitchen for the client.
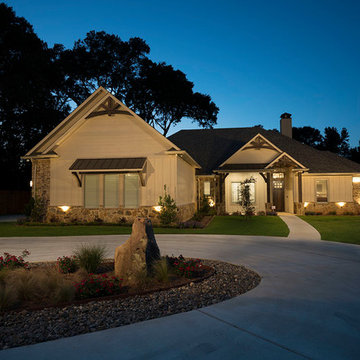
David White
Foto della villa grande beige american style a un piano con rivestimento in legno, tetto a capanna e copertura a scandole
Foto della villa grande beige american style a un piano con rivestimento in legno, tetto a capanna e copertura a scandole
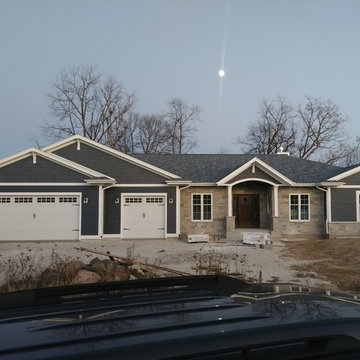
Ispirazione per la villa blu american style a un piano di medie dimensioni con rivestimento in legno, tetto a padiglione e copertura a scandole
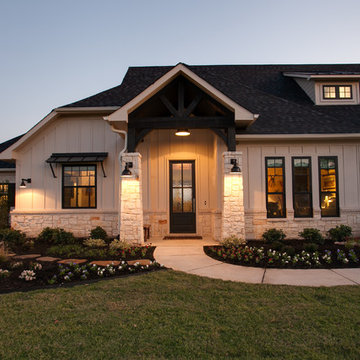
Ariana with ANM Photograhy
Esempio della villa grande beige american style a un piano con rivestimenti misti, falda a timpano e copertura a scandole
Esempio della villa grande beige american style a un piano con rivestimenti misti, falda a timpano e copertura a scandole
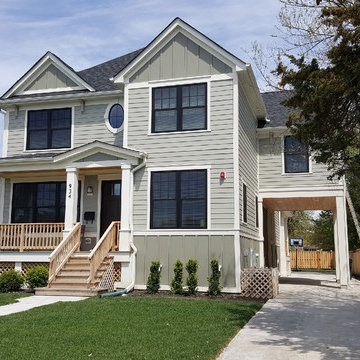
Foto della villa grande verde american style a due piani con rivestimenti misti, tetto a capanna e copertura a scandole
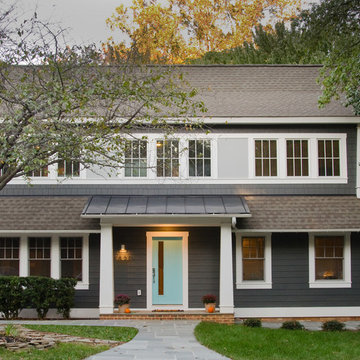
This one-story brick rambler from the 50s got a new 2nd Floor and a complete makeover. We moved the bedrooms upstairs, added a large kitchen and great room on the rear, and had enough space for an office on the 1st Floor. The blue door is the highlight of the new front portico.
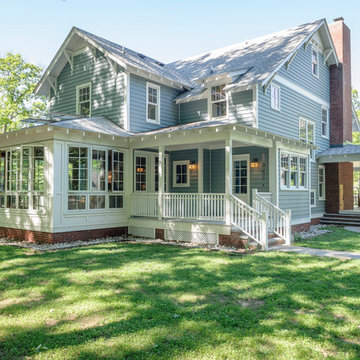
Foto della villa blu american style a tre piani di medie dimensioni con rivestimenti misti, tetto a capanna e copertura a scandole
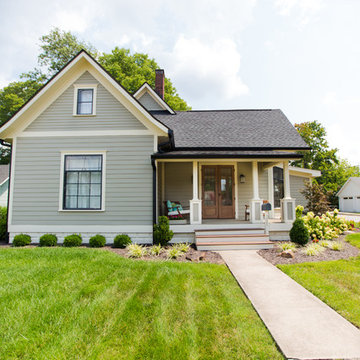
Exterior Remodel
Complete exterior siding removal and replacement/paint. Replacement of 4 windows.
Custom Living Designer- Justin Schwab
After Photos By Jamie Sangar
Facciate di case american style
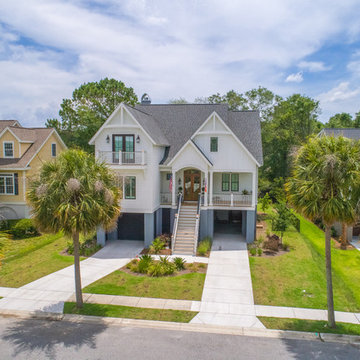
This amazing John’s Island custom home epitomizes Lowcountry living with a large front porch, backyard entertainment spaces, views of the intercoastal waterways and charming design elements that invite you into the space. With solid construction, Gable brackets, Jeld-Wen impact rated dark bronze vinyl windows, white Hardie siding, the homeowners are ready for any type of Coastal weather. The custom exterior details translate seamlessly into the interior of the home. Some of the high-end design choices include crown molding, shiplap, cable hand rails on the stairs, unique built-ins in the living room which are mimicked on the ceiling of the master, custom cedar barn doors, floating countertops made from solid hickory live edge wood, Carrera marble tile, electronic valve-controlled showers, and a shiplap kitchen hood.
As entertainers, the homeowners embraced the concept of combining two living spaces into one, which was made possible by installing a PGT sliding door. These doors slide back into themselves, opening up the indoors to the outdoor deck space with fireplace. Guests also enjoy waterway views made possible by the Juliet balcony off the front bedroom of the home, and the very large man-cave under the home.
Take a look at this amazing home designed in conjunction with Vinyet Architecture and interior styling by Polish Pop Design.
Drone Photography & Video by Nick Holzworth at 5th Spark
3
