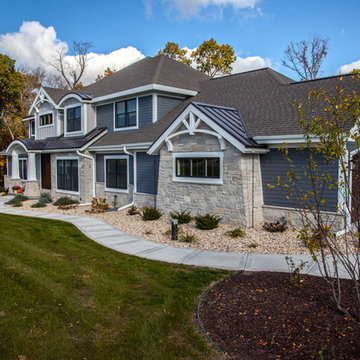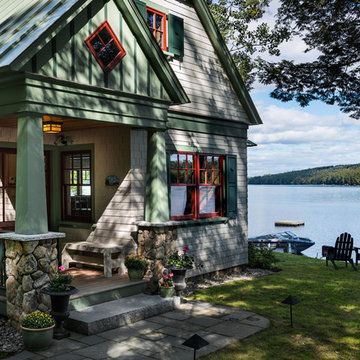Facciate di case american style
Filtra anche per:
Budget
Ordina per:Popolari oggi
161 - 180 di 74.174 foto
1 di 2
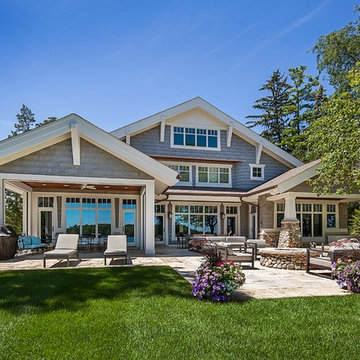
Inspired by the surrounding landscape, the Craftsman/Prairie style is one of the few truly American architectural styles. It was developed around the turn of the century by a group of Midwestern architects and continues to be among the most comfortable of all American-designed architecture more than a century later, one of the main reasons it continues to attract architects and homeowners today. Oxbridge builds on that solid reputation, drawing from Craftsman/Prairie and classic Farmhouse styles. Its handsome Shingle-clad exterior includes interesting pitched rooflines, alternating rows of cedar shake siding, stone accents in the foundation and chimney and distinctive decorative brackets. Repeating triple windows add interest to the exterior while keeping interior spaces open and bright. Inside, the floor plan is equally impressive. Columns on the porch and a custom entry door with sidelights and decorative glass leads into a spacious 2,900-square-foot main floor, including a 19 by 24-foot living room with a period-inspired built-ins and a natural fireplace. While inspired by the past, the home lives for the present, with open rooms and plenty of storage throughout. Also included is a 27-foot-wide family-style kitchen with a large island and eat-in dining and a nearby dining room with a beadboard ceiling that leads out onto a relaxing 240-square-foot screen porch that takes full advantage of the nearby outdoors and a private 16 by 20-foot master suite with a sloped ceiling and relaxing personal sitting area. The first floor also includes a large walk-in closet, a home management area and pantry to help you stay organized and a first-floor laundry area. Upstairs, another 1,500 square feet awaits, with a built-ins and a window seat at the top of the stairs that nod to the home’s historic inspiration. Opt for three family bedrooms or use one of the three as a yoga room; the upper level also includes attic access, which offers another 500 square feet, perfect for crafts or a playroom. More space awaits in the lower level, where another 1,500 square feet (and an additional 1,000) include a recreation/family room with nine-foot ceilings, a wine cellar and home office.
Photographer: Jeff Garland

Sunny Daze Photography
Foto della villa piccola grigia american style a un piano con rivestimenti misti, tetto a capanna e copertura a scandole
Foto della villa piccola grigia american style a un piano con rivestimenti misti, tetto a capanna e copertura a scandole
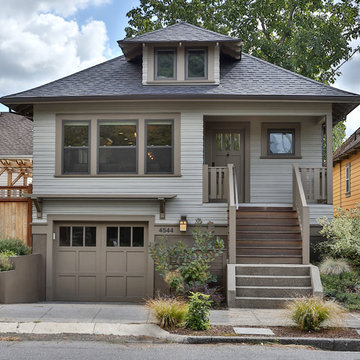
Esempio della villa grigia american style a due piani con tetto a padiglione e copertura a scandole
Trova il professionista locale adatto per il tuo progetto
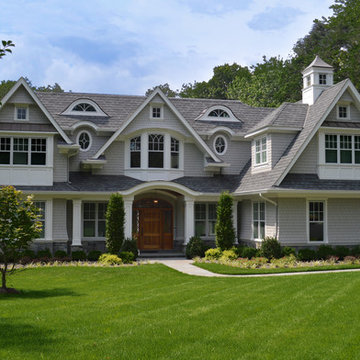
Craftsman Shingle style home designed by Jordan Rosenberg Architects & Associates in Tenafly, NJ
Ispirazione per la facciata di una casa american style
Ispirazione per la facciata di una casa american style

Scott Amundson
Foto della facciata di una casa marrone american style a due piani di medie dimensioni con rivestimenti misti, tetto a capanna e copertura a scandole
Foto della facciata di una casa marrone american style a due piani di medie dimensioni con rivestimenti misti, tetto a capanna e copertura a scandole
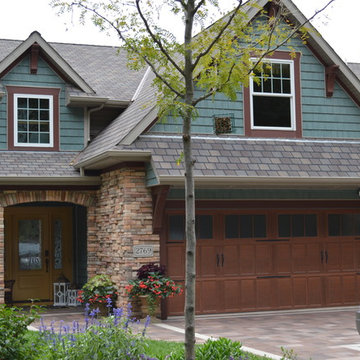
Foto della villa grande blu american style a tre piani con rivestimento in vinile, tetto a capanna e copertura a scandole
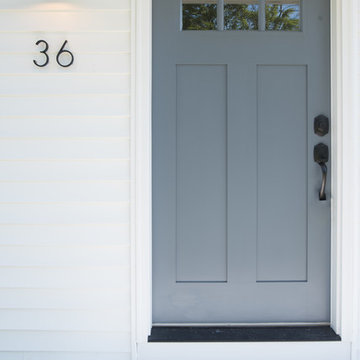
Idee per la villa bianca american style a un piano di medie dimensioni con rivestimento con lastre in cemento, tetto a padiglione e copertura in tegole
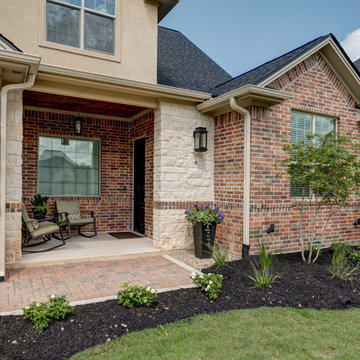
Front Facade | Brick, Stone, and Stucco | Small Acloved Front Porch | Attached Two Car Garage | Wooden Garage Doors | Brick Paver Driveway | Attached Lantern Light Fixtures

Marvin Windows - Slate Roof - Cedar Shake Siding - Marving Widows Award
Esempio della villa ampia marrone american style a due piani con rivestimento in legno, tetto a capanna e copertura mista
Esempio della villa ampia marrone american style a due piani con rivestimento in legno, tetto a capanna e copertura mista

Welcome home to the Remington. This breath-taking two-story home is an open-floor plan dream. Upon entry you'll walk into the main living area with a gourmet kitchen with easy access from the garage. The open stair case and lot give this popular floor plan a spacious feel that can't be beat. Call Visionary Homes for details at 435-228-4702. Agents welcome!
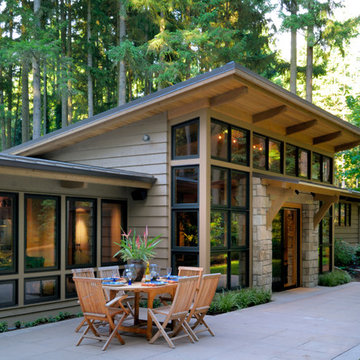
Photography by Mike Jensen
Ispirazione per la facciata di una casa grande grigia american style a due piani con rivestimenti misti
Ispirazione per la facciata di una casa grande grigia american style a due piani con rivestimenti misti
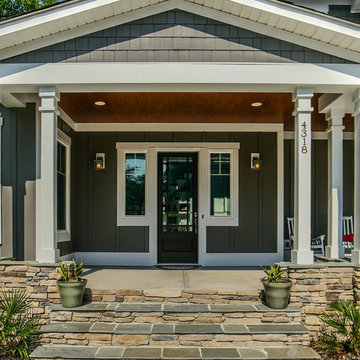
Foto della villa grigia american style a due piani di medie dimensioni con rivestimento in legno, tetto a capanna e copertura a scandole
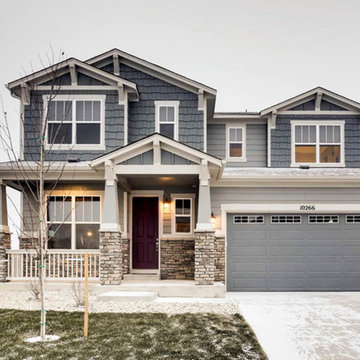
Immagine della facciata di una casa grigia american style a due piani di medie dimensioni con rivestimenti misti e tetto a capanna
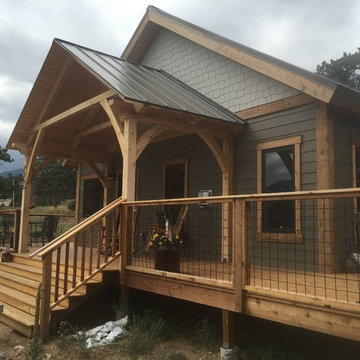
Ispirazione per la facciata di una casa american style di medie dimensioni con rivestimento in legno e tetto a capanna
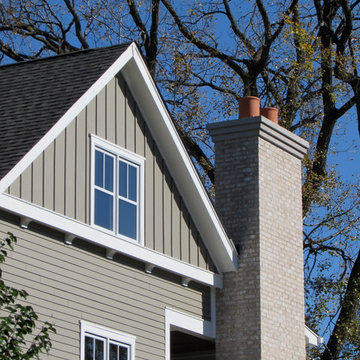
Immagine della villa grigia american style con rivestimenti misti, tetto a capanna e copertura a scandole
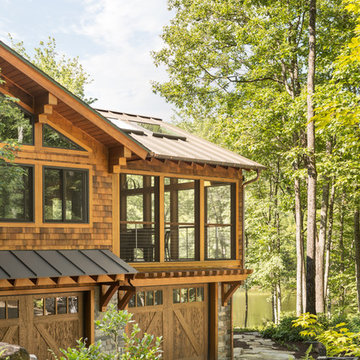
Lake house retreat.
Trent Bell Photography.
Richardson & Associates Landscape Architect
Foto della villa grande american style a due piani con rivestimenti misti e copertura mista
Foto della villa grande american style a due piani con rivestimenti misti e copertura mista
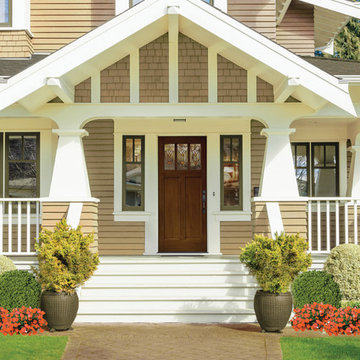
Therma-Tru Classic-Craft American Style Collection fiberglass door featuring high-definition vertical Douglas Fir grain and Shaker-style recessed panels. Door includes simulated divided lites (SDLs) and Arborwatch decorative glass – a design with an eclectic interpretation of the Arts and Crafts movement
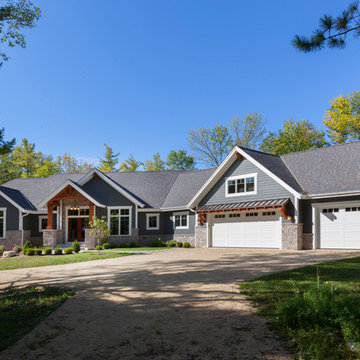
Modern mountain aesthetic in this fully exposed custom designed ranch. Exterior brings together lap siding and stone veneer accents with welcoming timber columns and entry truss. Garage door covered with standing seam metal roof supported by brackets. Large timber columns and beams support a rear covered screened porch. (Ryan Hainey)
Facciate di case american style
9
