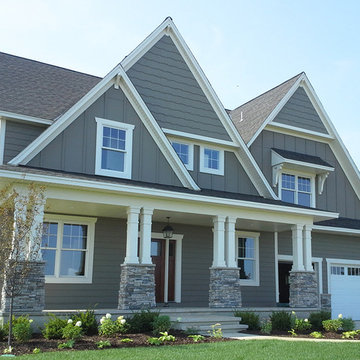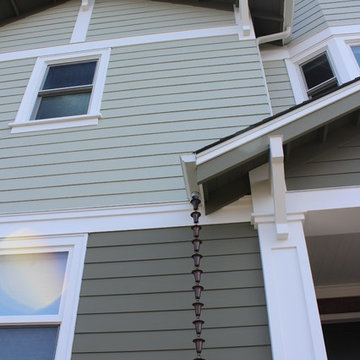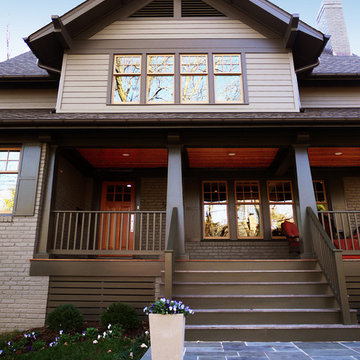Facciate di case american style
Filtra anche per:
Budget
Ordina per:Popolari oggi
101 - 120 di 74.153 foto
1 di 2
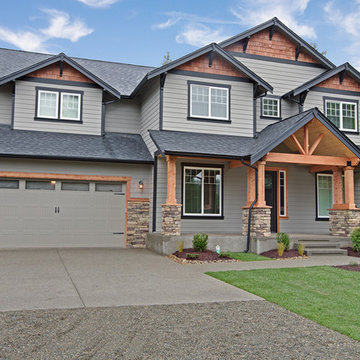
Lap siding mixed with real cedar shake give this home low maintenance yet keeps the real wood pop!
Bill Johnson
Idee per la facciata di una casa nera american style a due piani con rivestimento con lastre in cemento
Idee per la facciata di una casa nera american style a due piani con rivestimento con lastre in cemento
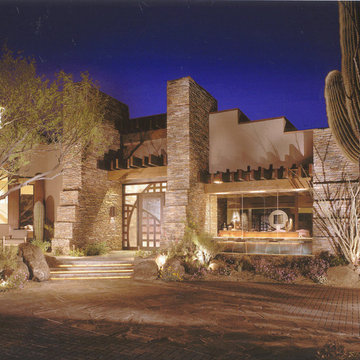
Comfortable and elegant, this living room has several conversation areas. The various textures include stacked stone columns, copper-clad beams exotic wood veneers, metal and glass.
Project designed by Susie Hersker’s Scottsdale interior design firm Design Directives. Design Directives is active in Phoenix, Paradise Valley, Cave Creek, Carefree, Sedona, and beyond.
For more about Design Directives, click here: https://susanherskerasid.com/
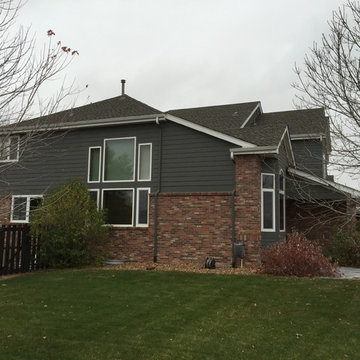
Idee per la facciata di una casa grigia american style a due piani di medie dimensioni con rivestimenti misti e tetto a padiglione
Trova il professionista locale adatto per il tuo progetto
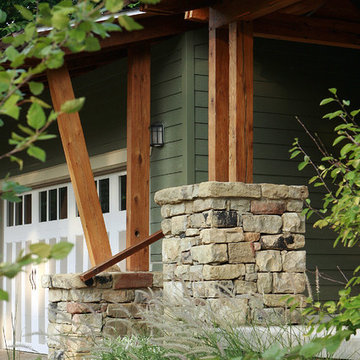
Idee per la villa verde american style a due piani di medie dimensioni con rivestimento in legno
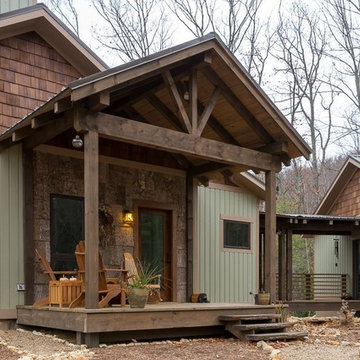
Timber frame covered porch with poplar bark and cedar shingle accents. The vertical siding is cypress that was factory finished by Delkote. All exterior finishes on rainscreen systems.
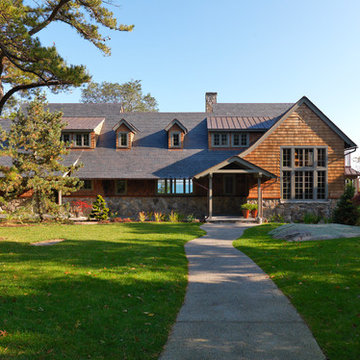
Richard Mandelkorn
Foto della villa grande marrone american style a due piani con rivestimento in legno e tetto a capanna
Foto della villa grande marrone american style a due piani con rivestimento in legno e tetto a capanna
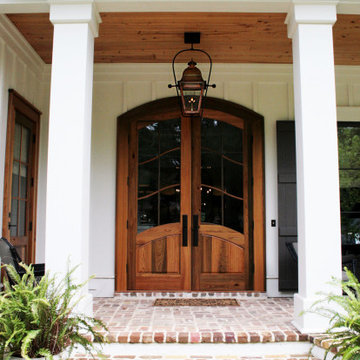
Beautiful southern cottage built by Scott Norman in Fairhope, AL
Ispirazione per la facciata di una casa american style
Ispirazione per la facciata di una casa american style

Esempio della facciata di una casa piccola bianca american style a un piano con rivestimento in mattoni
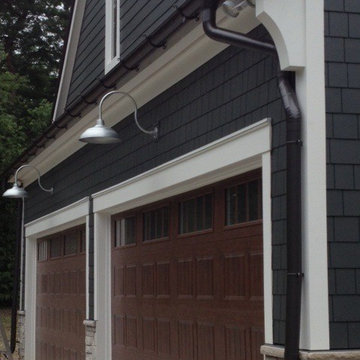
This particular homeowner was so happy that the gutters looked so good it's all anyone who came over talked about. He called our project manager, and said 'I spent 10 times more for my siding, paint, and wood embellishments, and the only thing people comment on when they come over is how awesome my gutters are. Great Customer with impeccable taste.
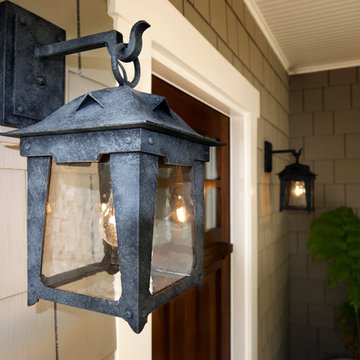
Call us at 805-770-7400 or email us at info@dlglighting.com.
We ship nationwide.
Photo credit: Jim Bartsch
Ispirazione per la facciata di una casa grande beige american style con rivestimento in legno
Ispirazione per la facciata di una casa grande beige american style con rivestimento in legno

This house is adjacent to the first house, and was under construction when I began working with the clients. They had already selected red window frames, and the siding was unfinished, needing to be painted. Sherwin Williams colors were requested by the builder. They wanted it to work with the neighboring house, but have its own character, and to use a darker green in combination with other colors. The light trim is Sherwin Williams, Netsuke, the tan is Basket Beige. The color on the risers on the steps is slightly deeper. Basket Beige is used for the garage door, the indentation on the front columns, the accent in the front peak of the roof, the siding on the front porch, and the back of the house. It also is used for the fascia board above the two columns under the front curving roofline. The fascia and columns are outlined in Netsuke, which is also used for the details on the garage door, and the trim around the red windows. The Hardie shingle is in green, as is the siding on the side of the garage. Linda H. Bassert, Masterworks Window Fashions & Design, LLC
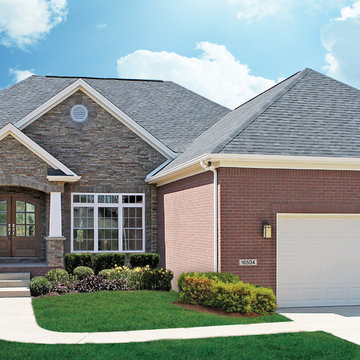
Jagoe Homes, Inc. Project: The Enclave at Glen Lakes Home. Location: Louisville, Kentucky. Site Number: EGL 40.
Foto della villa grande rossa american style a un piano con rivestimenti misti, tetto a padiglione e copertura a scandole
Foto della villa grande rossa american style a un piano con rivestimenti misti, tetto a padiglione e copertura a scandole
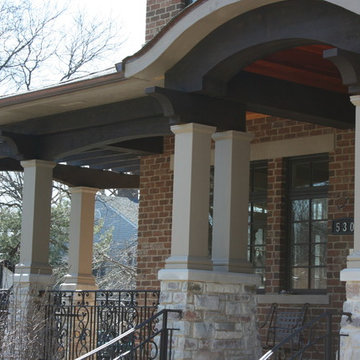
Ispirazione per la facciata di una casa grande grigia american style a due piani con rivestimento in mattoni
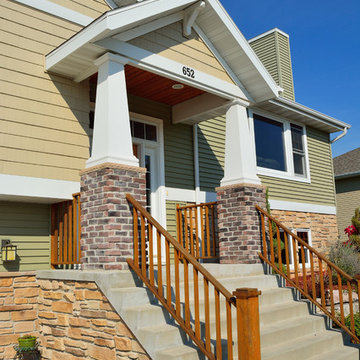
Reclaimed brick accenting against the lannon stone foundation.
Foto della facciata di una casa american style a piani sfalsati di medie dimensioni con rivestimento in vinile
Foto della facciata di una casa american style a piani sfalsati di medie dimensioni con rivestimento in vinile
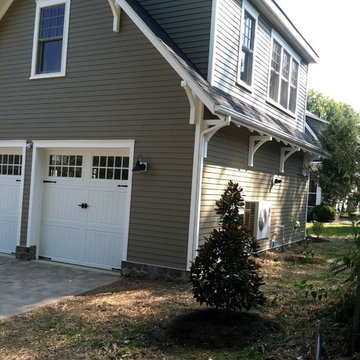
This is a two car garage with an apartment above on the second floor. It also has a pergola with tapered columns and stone pillars in the side yard. The exterior is finished with Azek trim boards, Anderson 400 double hung windows and James Hardie pre-finished cement board siding.
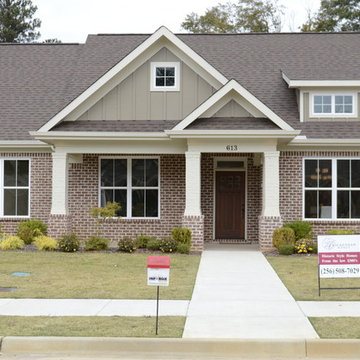
Front View of Home
Immagine della facciata di una casa marrone american style a due piani di medie dimensioni con rivestimento in mattoni e tetto a capanna
Immagine della facciata di una casa marrone american style a due piani di medie dimensioni con rivestimento in mattoni e tetto a capanna

Carriage home in Craftsman style using materials locally quarried, blue stone and field stone veneer and western red cedar shingles. Detail elements such as swept roof, stair turret and Doric columns add to the Craftsman integrity of the home.
Facciate di case american style
6
