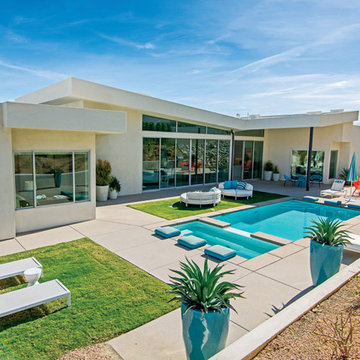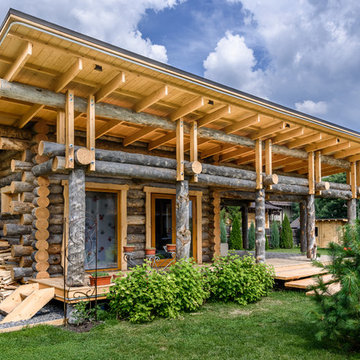Facciate di case a un piano
Filtra anche per:
Budget
Ordina per:Popolari oggi
1 - 20 di 125 foto

Photos by Francis and Francis Photography
The Anderson Residence is ‘practically’ a new home in one of Las Vegas midcentury modern neighborhoods McNeil. The house is the current home of Ian Anderson the local Herman Miller dealer and Shanna Anderson of Leeland furniture family. When Ian first introduced CSPA studio to the project it was burned down house. Turns out that the house is a 1960 midcentury modern sister of two homes that was destroyed by arson in a dispute between landlord and tenant. Once inside the burned walls it was quite clear what a wonderful house it once was. Great care was taken to try and restore the house to a similar splendor. The reality is the remodel didn’t involve much of the original house, by the time the fire damage was remediated there wasn’t much left. The renovation includes an additional 1000 SF of office, guest bedroom, laundry, mudroom, guest toilet outdoor shower and a garage. The roof line was raised in order to accommodate a forced air mechanical system, but care was taken to keep the lines long and low (appearing) to match the midcentury modern style.
The House is an H-shape. Typically houses of this time period would have small rooms with long narrow hallways. However in this case with the walls burned out one can see from one side of the house to other creating a huge feeling space. It was decided to totally open the East side of the house and make the kitchen which gently spills into the living room and wood burning fireplace the public side. New windows and a huge 16’ sliding door were added all the way around the courtyard so that one can see out and across into the private side. On the west side of the house the long thin hallway is opened up by the windows to the courtyard and the long wall offers an opportunity for a gallery style art display. The long hallway opens to two bedrooms, shared bathroom and master bedroom. The end of the hallway opens to a casual living room and the swimming pool area.
The house has no formal dining room but a 15’ custom crafted table by Ian’s sculptor father that is an extension of the kitchen island.
The H-shape creates two covered areas, one is the front entry courtyard, fenced in by a Brazilian walnut enclosure and crowned by a steel art installation by Ian’s father. The rear covered courtyard is a breezy spot for chilling out on a hot desert day.
The pool was re-finished and a shallow soaking deck added. A new barbeque and covered patio added. Some of the large plant material was salvaged and nursed back to health and a complete new desert landscape was re-installed to bring the exterior to life.

Modern Desert Home | Guest House | Imbue Design
Immagine della facciata di una casa piccola industriale a un piano con rivestimento in metallo
Immagine della facciata di una casa piccola industriale a un piano con rivestimento in metallo
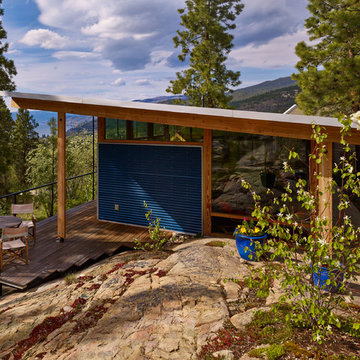
Exterior of main house - Architect Florian Maurer © Martin Knowles Photo Media
Esempio della casa con tetto a falda unica contemporaneo a un piano
Esempio della casa con tetto a falda unica contemporaneo a un piano
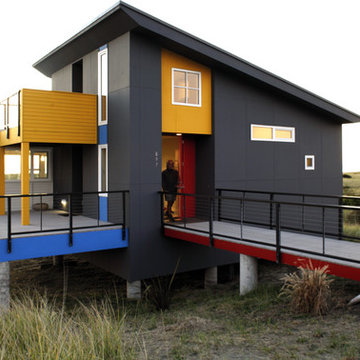
The endless beach bordering the Pacific Ocean is strikingly sparse yet beautiful with gently sloping hills and yellow flowers moving with the wind.
Idee per la casa con tetto a falda unica piccolo contemporaneo a un piano
Idee per la casa con tetto a falda unica piccolo contemporaneo a un piano
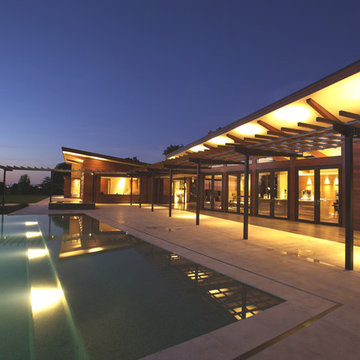
The sloped roof becomes a focus in the evening with uplights under the trellis walkway.
Ispirazione per la facciata di una casa grande contemporanea a un piano con rivestimento in legno
Ispirazione per la facciata di una casa grande contemporanea a un piano con rivestimento in legno

фото
Idee per la facciata di una casa piccola marrone scandinava a un piano con rivestimento in legno e copertura in metallo o lamiera
Idee per la facciata di una casa piccola marrone scandinava a un piano con rivestimento in legno e copertura in metallo o lamiera
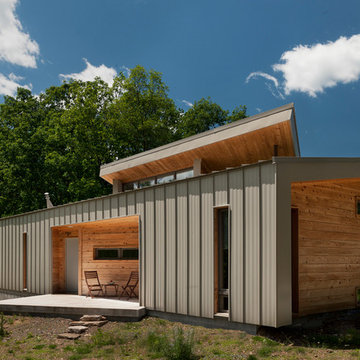
Paul Burk Photography
Foto della facciata di una casa piccola marrone contemporanea a un piano con rivestimento in legno e copertura in metallo o lamiera
Foto della facciata di una casa piccola marrone contemporanea a un piano con rivestimento in legno e copertura in metallo o lamiera
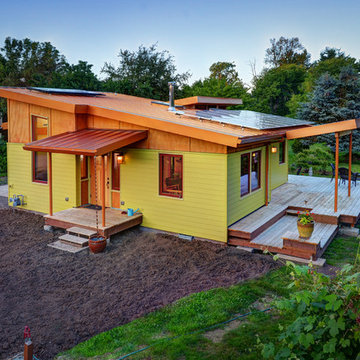
Mike Dean
Foto della casa con tetto a falda unica giallo contemporaneo a un piano
Foto della casa con tetto a falda unica giallo contemporaneo a un piano
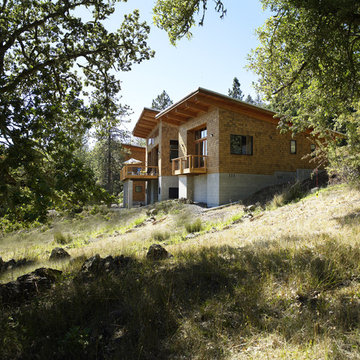
This design of the Fox Hollow Residence breaks down the scale and the conventional notion of an upscale home by separating the primary functions of the house into a series of linked pods that dance playfully along the sloped terrain. This simple gesture gives a distinct character and function to each of the three zones (utility, living, and bedroom), and the resulting smaller-scale structures reduce the environmental impact of the home on the site.
Simple shed roof forms open to the south, providing both a breathtaking view of the Willamette Valley and the optimal solar orientation for passive heating. The home is also passively cooled through use of ceiling fans, operable windows, and vents that draw cool air from the earth-bermed basement below.
The Fox Hollow Residence demonstrates that architecture can be both environmentally friendly and beautiful. The craftsmanship and richness of materials draws from a Pacific Northwest vernacular through use of natural cedar shingles, custom ironwork, and exposed salvaged timber beams. Every detail has been thoughtfully executed, from the modern steel connections to the traditional Amish wood joinery. By thinking outside of the typical residential box, this home has become a showcase of local craft, sustainability and efficient living.
This project was awarded second place in the 2007 People’s Choice Award for Residential Architecture by the A.I.A. Southwest Oregon Chapter. It was also featured in the Winter 2008-2009 issue of “Eugene Magazine”, Lane County’s Lifestyle Quarterly.
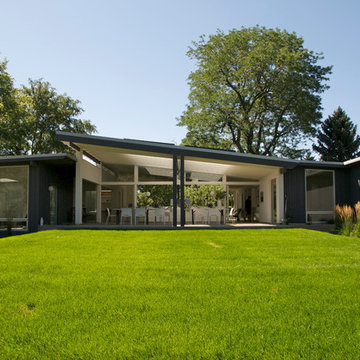
Photography: Daniel O'Connor Photography
Interior Design: Mellin Interiors / Heidi Mellin
Construction: Old Greenwich Builders
Engineer: Malouff Engineering

Paul Bradshaw
Esempio della casa con tetto a falda unica industriale a un piano di medie dimensioni con rivestimento in metallo
Esempio della casa con tetto a falda unica industriale a un piano di medie dimensioni con rivestimento in metallo
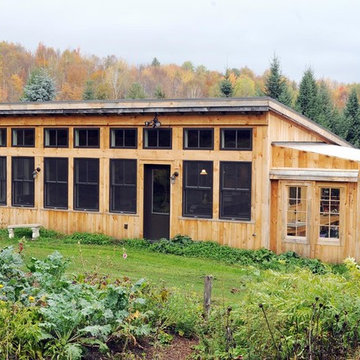
Immagine della casa con tetto a falda unica piccolo rustico a un piano con rivestimento in legno
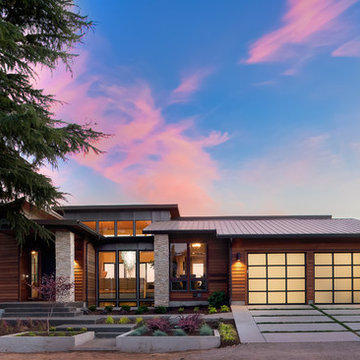
Justin Krug
Esempio della facciata di una casa contemporanea a un piano di medie dimensioni
Esempio della facciata di una casa contemporanea a un piano di medie dimensioni
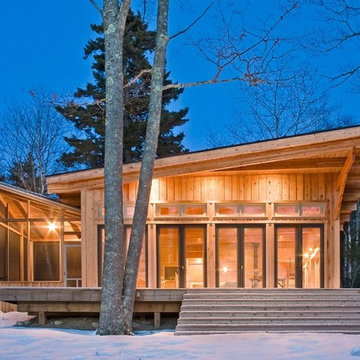
Bradley Jones
Foto della casa con tetto a falda unica piccolo rustico a un piano
Foto della casa con tetto a falda unica piccolo rustico a un piano
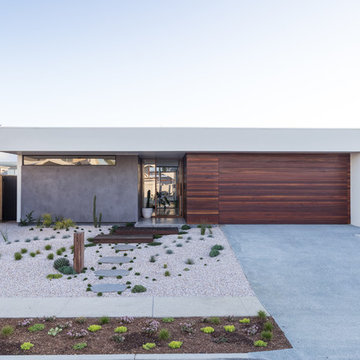
Tim Casagrande
Idee per la facciata di una casa bianca contemporanea a un piano con rivestimenti misti
Idee per la facciata di una casa bianca contemporanea a un piano con rivestimenti misti
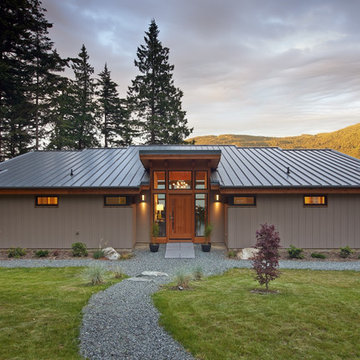
East Sound, Puget Sound, Washington State
Photography: Dale Lang
Idee per la facciata di una casa grigia rustica a un piano di medie dimensioni con rivestimento in vinile e copertura in metallo o lamiera
Idee per la facciata di una casa grigia rustica a un piano di medie dimensioni con rivestimento in vinile e copertura in metallo o lamiera
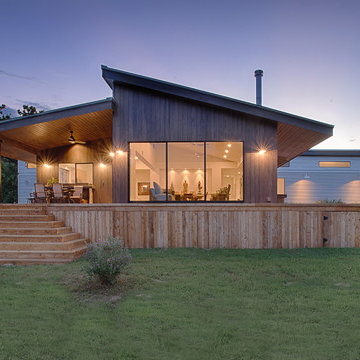
R. Bryant Hill
Ispirazione per la casa con tetto a falda unica contemporaneo a un piano con rivestimento in legno
Ispirazione per la casa con tetto a falda unica contemporaneo a un piano con rivestimento in legno
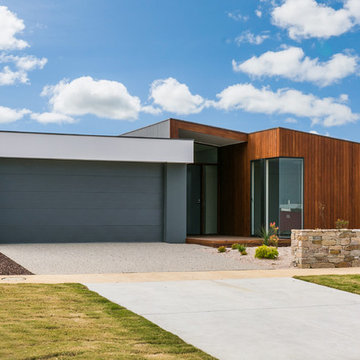
Foto della villa multicolore contemporanea a un piano di medie dimensioni con rivestimenti misti, tetto piano e copertura in metallo o lamiera
Facciate di case a un piano
1
