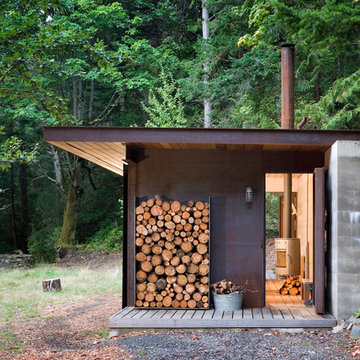Facciate di case a un piano
Filtra anche per:
Budget
Ordina per:Popolari oggi
1 - 19 di 19 foto

To save interior space and take advantage of lovely northwest summer weather, the kitchen is outside under an operable canopy.
Esempio della micro casa piccola rustica a un piano con rivestimento in legno e tetto a capanna
Esempio della micro casa piccola rustica a un piano con rivestimento in legno e tetto a capanna
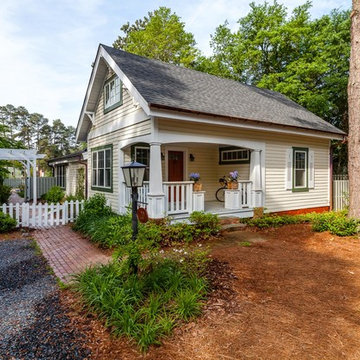
John Gessner
Ispirazione per la facciata di una casa piccola gialla country a un piano con rivestimento in legno
Ispirazione per la facciata di una casa piccola gialla country a un piano con rivestimento in legno
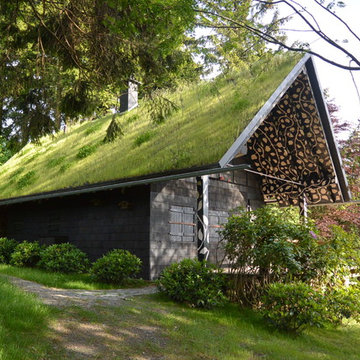
Immagine della facciata di una casa piccola nera rustica a un piano con rivestimento in legno e tetto a capanna
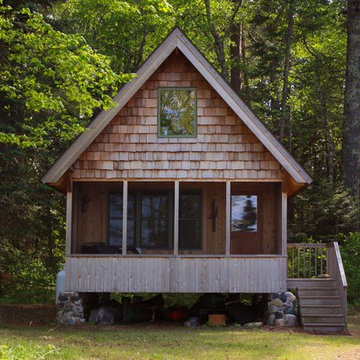
Woodworks Inc.
Immagine della facciata di una casa piccola rustica a un piano con rivestimento in legno e tetto a capanna
Immagine della facciata di una casa piccola rustica a un piano con rivestimento in legno e tetto a capanna

Stuart Wade, Envision Web
Take a deep breath and relax…
Surround yourself with beauty, relaxation and natural fun in Georgia’s Blue Ridge, only 90 miles north of Atlanta via I-575 and Hwy 515, but a million miles away from the traffic, stress and anxiety of the city. With 106,000 acres located in the Chattahoochee National Forest, Blue Ridge is definitely the cure for whatever ails you. Rent a cozy cabin or a luxury mountain home, or stay in a bed & breakfast inn or hotel -- and simply relax.
Enjoy Mother Nature at her best…
Renew your spirit on a day hiking to nearby waterfalls or horseback riding on forested trails in the Chattahoochee National Forest. Bring the family and discover the thrill of an Ocoee River whitewater rafting adventure, ride on the Blue Ridge Scenic Railway or treetop canopy adventure. Rent a pontoon or a jet ski on beautiful Lake Blue Ridge. Pick strawberries or blueberries at Mercier's, a 65 year old family orchard. Catch a trout on the tailwaters of the Toccoa River or a clear mountain stream; Blue Ridge is the Trout Fishing Capital of Georgia.
Fall in Love with Blue Ridge…
Fall in love with the authentic mountain towns of Blue Ridge and McCaysville. Blue Ridge is an Art Town, filled with art galleries, antique and specialty shops, restaurants, small town atmosphere and friendly people. A river runs through the quaint town of McCaysville, twin city with Copperhill, Tennessee. Stand in both states at one time at the Blue Line, which marks the spot where Georgia ends and Tennessee begins. Here the Toccoa River becomes the Ocoee River, flowing northward into Tennessee.
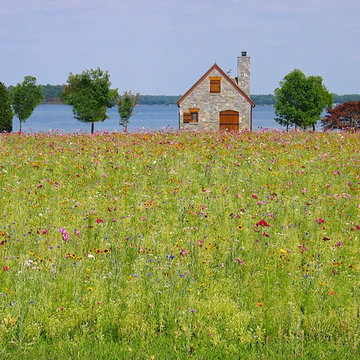
Small stone cottage on waterfront farm in a beautiful field of wild flowers.
Photography by Greg Wiedemann.
Foto della facciata di una casa piccola marrone a un piano con rivestimento in pietra e tetto a capanna
Foto della facciata di una casa piccola marrone a un piano con rivestimento in pietra e tetto a capanna
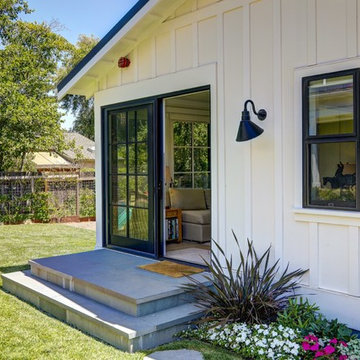
Jason Wells
Esempio della villa piccola bianca country a un piano con rivestimento in legno, tetto a padiglione e copertura in metallo o lamiera
Esempio della villa piccola bianca country a un piano con rivestimento in legno, tetto a padiglione e copertura in metallo o lamiera
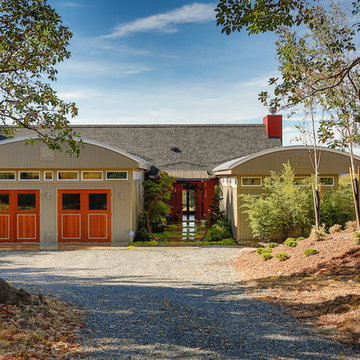
Foto della villa grigia contemporanea a un piano di medie dimensioni con rivestimento in vinile, tetto a capanna e copertura in tegole
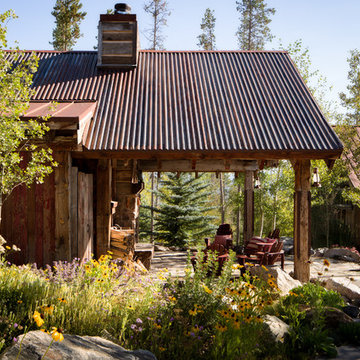
Chibi Moku
Immagine della facciata di una casa piccola beige rustica a un piano con rivestimento in legno e tetto a capanna
Immagine della facciata di una casa piccola beige rustica a un piano con rivestimento in legno e tetto a capanna
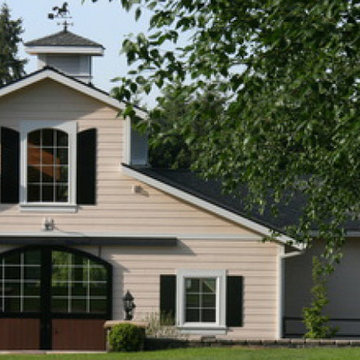
On a challenging sloped 10 acre property, Equine Facility Design provided building and site design for a private stable. The stable consists of four stalls with runs, wash/groom stall, office/feed room, and attached two bay garage. A raised center aisle and double sided glazed clerestory provide natural light and ventilation to the building. Located just steps away from the existing residence, views of the horses looking out their stalls and in their runs can be seen from many of family’s rooms.
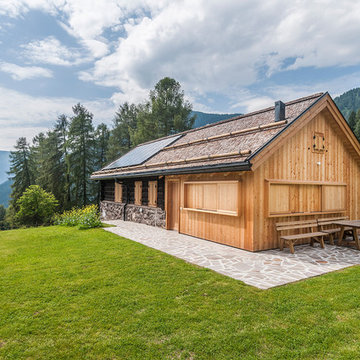
Rivestimenti e serramenti in legno di larice naturale. Manto di copertura in scandole di legno, lattoneria in alluminio nero. Pavimentazione esterna in piastre di porfido "incertum". Foto: Daniele Rodorigo
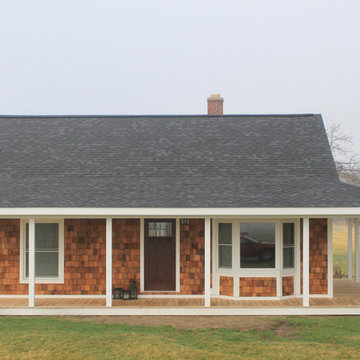
We completely renovated this old farmhouse. We installed non-stained, hand-sealed cedar shake siding, a new shingled roof, a new porch, and a masonite fiberglass front door.
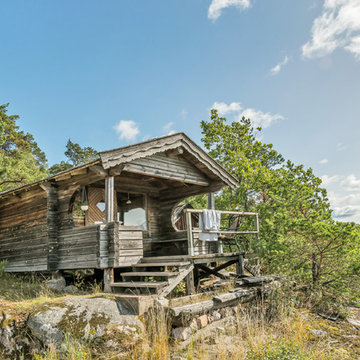
Fisheye Stockholm
Ispirazione per la villa piccola rustica a un piano con rivestimento in legno e tetto a capanna
Ispirazione per la villa piccola rustica a un piano con rivestimento in legno e tetto a capanna
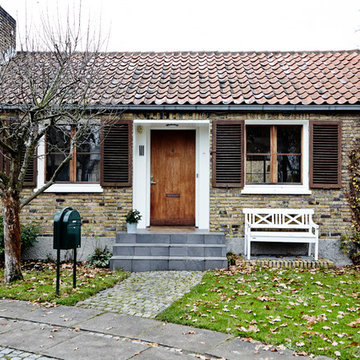
Mia Mortensen
© 2017 Houzz
Foto della facciata di una casa piccola rustica a un piano con rivestimento in pietra
Foto della facciata di una casa piccola rustica a un piano con rivestimento in pietra
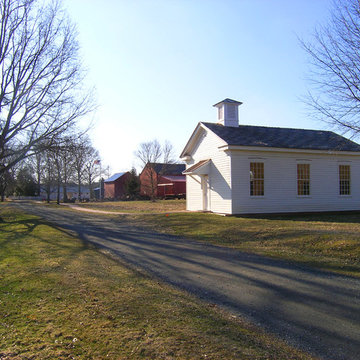
Idee per la facciata di una casa piccola bianca country a un piano con rivestimento in legno e tetto a capanna
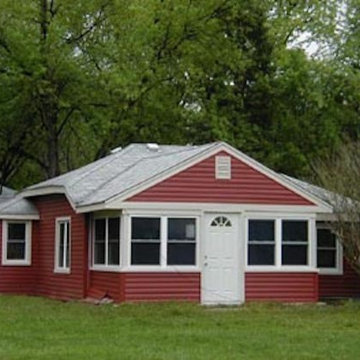
Immagine della facciata di una casa piccola rossa classica a un piano con rivestimento in vinile
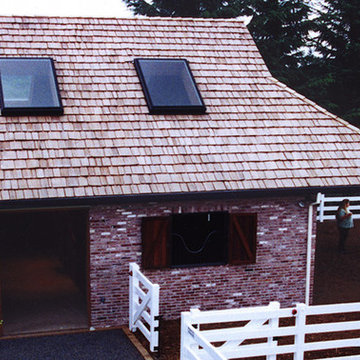
This two stall horse barn design project is located on a three acre parcel of land. The design needed to reflect the materials and style of the owner’s residence and existing guesthouse. The structure had to be sited so as not to disturb views or offend neighbors. The brick and lap siding, and the roofing also had to match the existing structures. The interior was finished with red cedar and custom stall fronts. The interior of stalls was lined with HDPE recycled lumber.
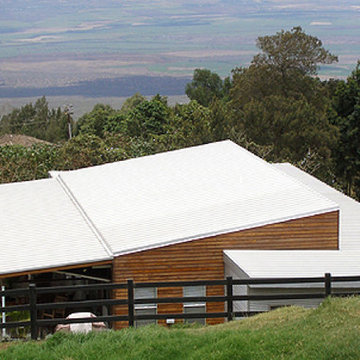
The owner’s of this 4 acre hill site had an architect design their contemporary home and brought Equine Facility Design on board to layout fencing, paddocks, an outdoor dressage arena, and design a 3,000 sf structure that served as a barn and guest house with three stalls, wash/groom area, storage, and tack room. The use of corrugated metal, steel, concrete, wood, glass, and a modern/ contemporary design for the structure complimented the 5,000 sf residence. - See more at: http://equinefacilitydesign.com/project-item/lani-nui-ranch#sthash.ggoDiHMO.dpuf
Facciate di case a un piano
1
