Facciate di case a un piano con rivestimenti misti
Filtra anche per:
Budget
Ordina per:Popolari oggi
81 - 100 di 12.296 foto
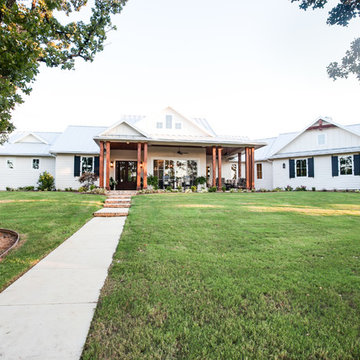
Esempio della villa grande bianca country a un piano con rivestimenti misti, falda a timpano e copertura in metallo o lamiera
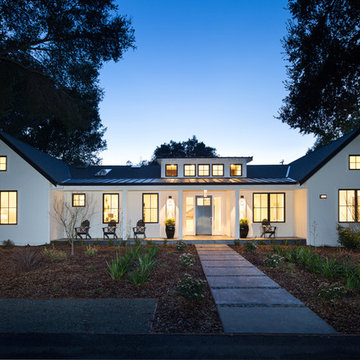
Marcell Puzsar Photography
Foto della villa bianca country a un piano con rivestimenti misti e copertura mista
Foto della villa bianca country a un piano con rivestimenti misti e copertura mista
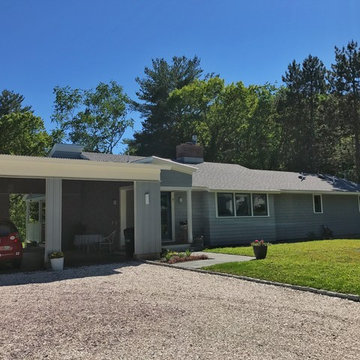
Constructed in two phases, this renovation, with a few small additions, touched nearly every room in this late ‘50’s ranch house. The owners raised their family within the original walls and love the house’s location, which is not far from town and also borders conservation land. But they didn’t love how chopped up the house was and the lack of exposure to natural daylight and views of the lush rear woods. Plus, they were ready to de-clutter for a more stream-lined look. As a result, KHS collaborated with them to create a quiet, clean design to support the lifestyle they aspire to in retirement.
To transform the original ranch house, KHS proposed several significant changes that would make way for a number of related improvements. Proposed changes included the removal of the attached enclosed breezeway (which had included a stair to the basement living space) and the two-car garage it partially wrapped, which had blocked vital eastern daylight from accessing the interior. Together the breezeway and garage had also contributed to a long, flush front façade. In its stead, KHS proposed a new two-car carport, attached storage shed, and exterior basement stair in a new location. The carport is bumped closer to the street to relieve the flush front facade and to allow access behind it to eastern daylight in a relocated rear kitchen. KHS also proposed a new, single, more prominent front entry, closer to the driveway to replace the former secondary entrance into the dark breezeway and a more formal main entrance that had been located much farther down the facade and curiously bordered the bedroom wing.
Inside, low ceilings and soffits in the primary family common areas were removed to create a cathedral ceiling (with rod ties) over a reconfigured semi-open living, dining, and kitchen space. A new gas fireplace serving the relocated dining area -- defined by a new built-in banquette in a new bay window -- was designed to back up on the existing wood-burning fireplace that continues to serve the living area. A shared full bath, serving two guest bedrooms on the main level, was reconfigured, and additional square footage was captured for a reconfigured master bathroom off the existing master bedroom. A new whole-house color palette, including new finishes and new cabinetry, complete the transformation. Today, the owners enjoy a fresh and airy re-imagining of their familiar ranch house.
Photos by Katie Hutchison
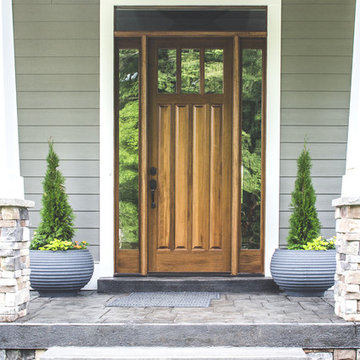
Homearama 2016: An Introduction
Welcome to Homearama 2016: An Introduction where we will take you into the process for creating a showcase home – a phenomenal 12 month long project filled with plenty of blood, sweat and tears. Mostly sweat with the actual even held in middle of a regular Kentucky July – consistently high 90s and a humidity that can steam any pair of glasses.
Our Team
Nevertheless, we are so proud of all those who helped contribute to creating a beautiful home for our ever-patient homeowners. This gorgeous “Southern Belle” took home 3 of the 6 awards given by the Building Industry Association at the River Crest Development: Best Kitchen Cabinetry (M&H Cabinetry), Best Closet Design (Closets by Design), and Best Lighting (Ferguson).
Also cheers to our builder, Chad Stoyell of Stoyell Built Homes for winning 3rd place in the popular vote for Best Builder! He, of course, is at the top of our list as Stoyell Built Homes pride themselves in custom homes built with impeccable craftsmanship. Our Southern Belle did not detour from his reputation! Beautifully executed detail can be found everywhere from the hot/cold exterior hose hookup to the wooden dormer over the front porch.
In addition, the house is a looker – a home you can’t find in just any neighborhood. Notice the bold symmetry with the stone walls flanking the large front porch. Windows placed high on either side of the front facade provide plenty of light while maintaining privacy.
Our landscaper, Chad Rodgers, complemented the symmetry with matching Japanese Maples that in due time will grow up to be perfectly positioned. Concrete planters anchor the front door, while bold blue rocking chairs brighten up the facade two by two.
Natural Wood Elements
Chad Stoyell, the builder, used real material throughout the house and the front door is no exception. This beauty is made of solid wood.
The natural beauty of wood is continued in this wooden open dormer. The lighting fixture keeps that southern charm going with lantern accents – also seen in the fixtures flanking the garage door.
Hydrangeas line the driveway along the side of the house. Great craftsmanship on the shake siding and stone application.
View of the back porch, including two seating areas-a cozy fireplace and a patio for those lazy, hazy, crazy days of summer!
And on a final note, we just love the accessibility of the patio from the garage! The door to the right of the table and chairs leads directly into the garage! Stay tuned for what door #2 leads to….
Stay Tuned for More
Hope you liked our introduction on this great project – Homearama 2016! Please stay tuned for more insight on the design process of each space. I can’t wait to show you the inside of this Southern Belle. Enjoy!
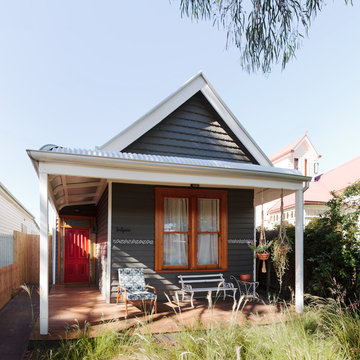
Home of Emily Wright of Nancybird.
Photography by Neil Preito
Esempio della facciata di una casa piccola grigia contemporanea a un piano con rivestimenti misti e tetto a capanna
Esempio della facciata di una casa piccola grigia contemporanea a un piano con rivestimenti misti e tetto a capanna
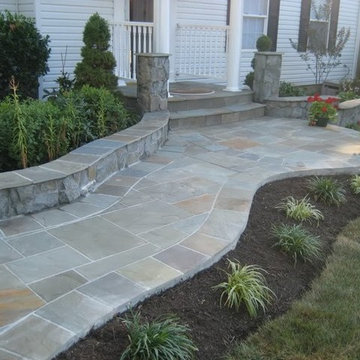
Ispirazione per la facciata di una casa grande bianca classica a un piano con rivestimenti misti e tetto a capanna

Immagine della villa piccola bianca contemporanea a un piano con rivestimenti misti, tetto a capanna e copertura in metallo o lamiera
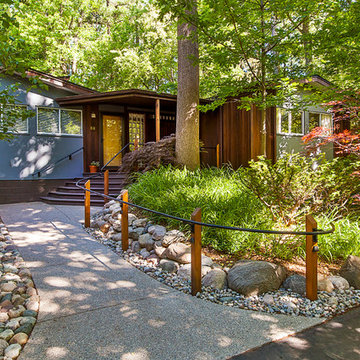
Exposed-aggregate concrete walkway, custom metal handrail and entry porch, photograph by Jeff Garland
Ispirazione per la facciata di una casa piccola marrone moderna a un piano con rivestimenti misti e tetto a capanna
Ispirazione per la facciata di una casa piccola marrone moderna a un piano con rivestimenti misti e tetto a capanna
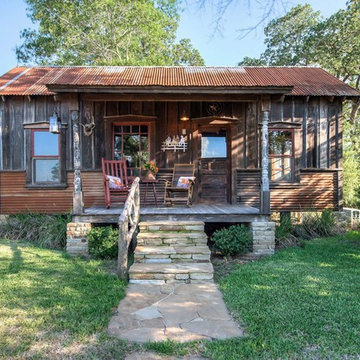
Idee per la facciata di una casa piccola rustica a un piano con rivestimenti misti e terreno in pendenza
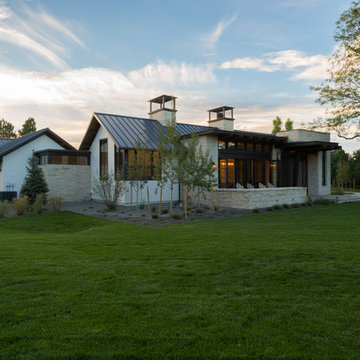
Foto della facciata di una casa bianca moderna a un piano di medie dimensioni con rivestimenti misti e tetto a capanna
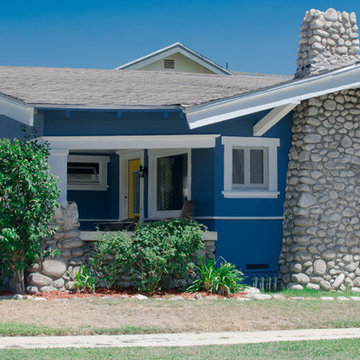
This home is for someone who doesn't fear the idea of a bold colors on the exterior of their home. The bold blue gives this timeless craftsman home a new modern look and the white trim serves as a great accent. Every color can work, it's just about choosing the perfect complementing color.
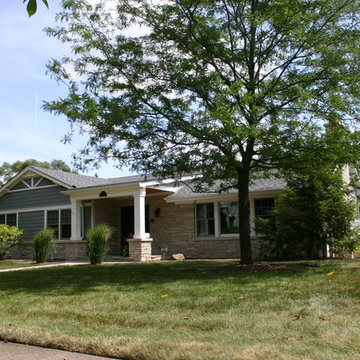
Updated ranch house exterior with new metal roof covered porch, blue stone, cedar siding, stone exterior, landscaping.
Visit our website & follow us on Facebook.
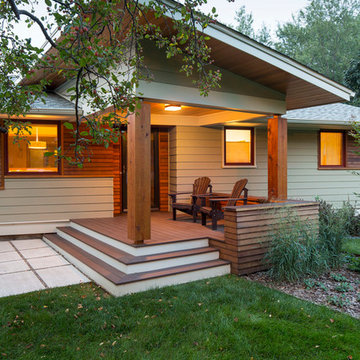
Immagine della casa con tetto a falda unica grigio moderno a un piano di medie dimensioni con rivestimenti misti
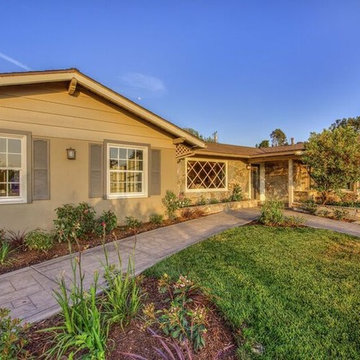
When purchased, the home was in severe disrepair. The yard was dirt and most of the trees were near dead. The exterior was completely repainted, with new windows, shutters, siding, landscaping and hardscaping.
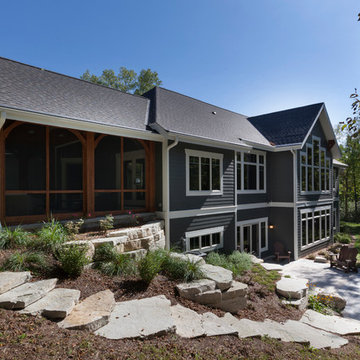
Modern mountain aesthetic in this fully exposed custom designed ranch. Exterior brings together lap siding and stone veneer accents with welcoming timber columns and entry truss. Garage door covered with standing seam metal roof supported by brackets. Large timber columns and beams support a rear covered screened porch. (Ryan Hainey)
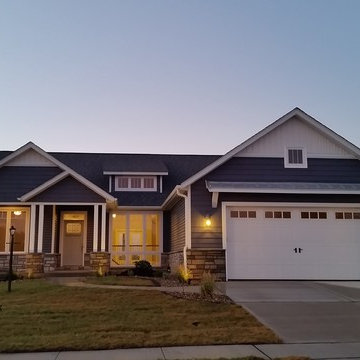
Esempio della villa blu american style a un piano di medie dimensioni con rivestimenti misti e copertura a scandole
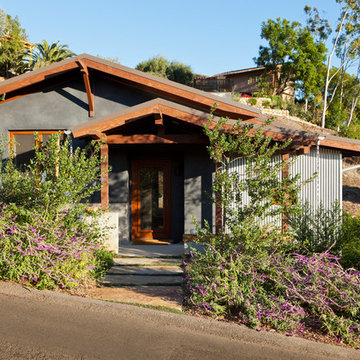
Tyson Ellis
Immagine della facciata di una casa piccola grigia rustica a un piano con rivestimenti misti e tetto a capanna
Immagine della facciata di una casa piccola grigia rustica a un piano con rivestimenti misti e tetto a capanna
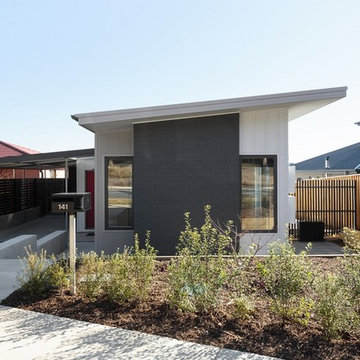
Rod Vargas
Foto della casa con tetto a falda unica moderno a un piano con rivestimenti misti
Foto della casa con tetto a falda unica moderno a un piano con rivestimenti misti
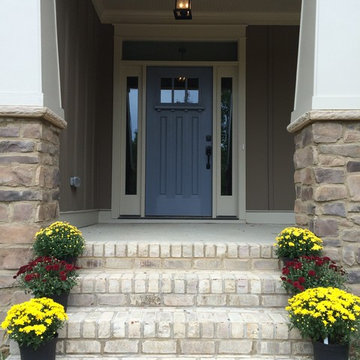
Immagine della facciata di una casa grande beige american style a un piano con rivestimenti misti
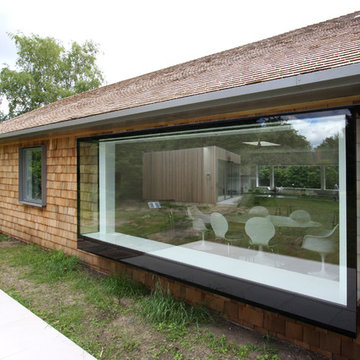
IQ Glass UK | A frameless oriel window to a house renovation used as a window seat
Idee per la facciata di una casa beige moderna a un piano di medie dimensioni con rivestimenti misti
Idee per la facciata di una casa beige moderna a un piano di medie dimensioni con rivestimenti misti
Facciate di case a un piano con rivestimenti misti
5