Facciate di case a un piano con rivestimenti misti
Filtra anche per:
Budget
Ordina per:Popolari oggi
101 - 120 di 12.258 foto
1 di 3
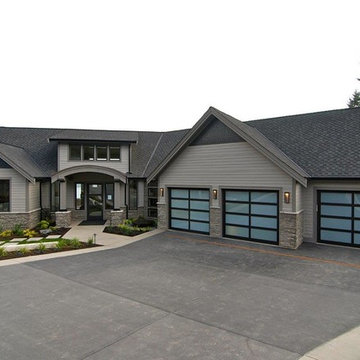
These Modern Classics are contemporary style garage doors by Northwest Door. They are a two panel four section door layout and feature all aluminum frames with black anodized finish. Panels are white laminated glass.
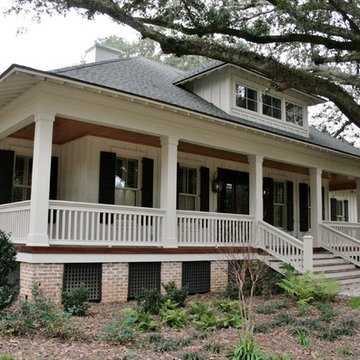
This Montrose Cottage was designed by Bob Chatham and built by Scott Norman. Scott Norman is well known in this area for building old world style cottages with attention to details. This home was designed to fit on a lot loaded with old oak trees. Notice the classic southern appeal to this home with a large covered front porch with open rafter tails and a stained wood plank ceiling. The white railings and columns and white board and batten siding contrast nicely with the stained wood floor and dark shutters. There are lanterns hanging on each side of the mahogany french doors.

Welcome to the essential refined mountain rustic home: warm, homey, and sturdy. The house’s structure is genuine heavy timber framing, skillfully constructed with mortise and tenon joinery. Distressed beams and posts have been reclaimed from old American barns to enjoy a second life as they define varied, inviting spaces. Traditional carpentry is at its best in the great room’s exquisitely crafted wood trusses. Rugged Lodge is a retreat that’s hard to return from.
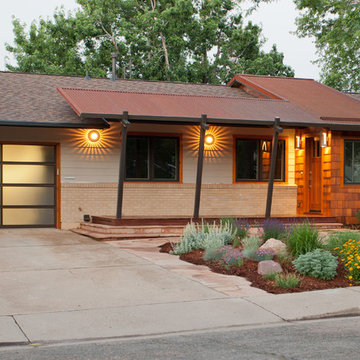
Photo Credit Don Murray
New indoor space to greet guests and hang coats that is separated from the living room.
Covered porch connects the home to the sidewalk and street, welcomes neighbors and visitors, and adds usable living space outdoors to a home with modest square footage.
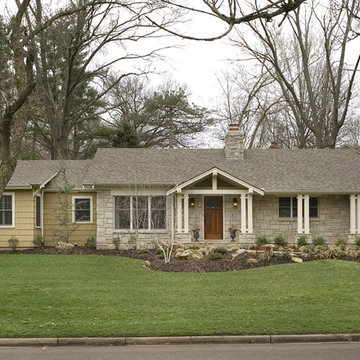
Photo by Bob Greenspan
Ispirazione per la facciata di una casa marrone classica a un piano di medie dimensioni con rivestimenti misti
Ispirazione per la facciata di una casa marrone classica a un piano di medie dimensioni con rivestimenti misti
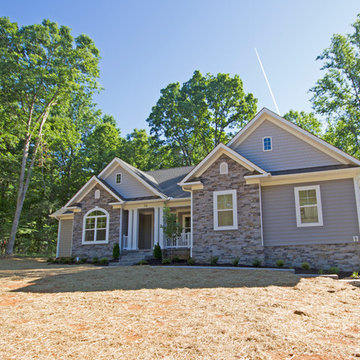
Idee per la villa grande grigia classica a un piano con rivestimenti misti, falda a timpano e copertura a scandole

Esempio della villa grande beige moderna a un piano con rivestimenti misti, tetto piano, copertura in metallo o lamiera e tetto nero

© Lassiter Photography | ReVisionCharlotte.com
Foto della villa bianca moderna a un piano di medie dimensioni con rivestimenti misti, tetto a capanna, copertura a scandole, tetto grigio e pannelli e listelle di legno
Foto della villa bianca moderna a un piano di medie dimensioni con rivestimenti misti, tetto a capanna, copertura a scandole, tetto grigio e pannelli e listelle di legno
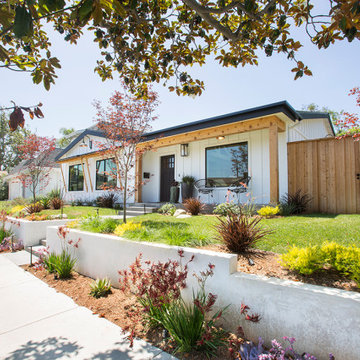
Project for Kristy Elaine, Keller Williams
Ispirazione per la villa bianca country a un piano di medie dimensioni con rivestimenti misti, tetto a capanna e copertura a scandole
Ispirazione per la villa bianca country a un piano di medie dimensioni con rivestimenti misti, tetto a capanna e copertura a scandole
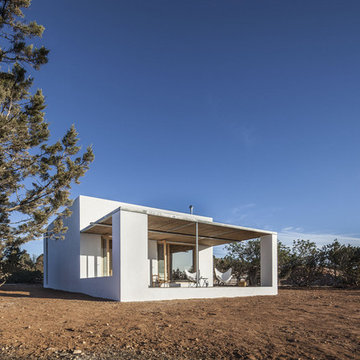
Can Xomeu Rita es una pequeña vivienda que toma el nombre de la finca tradicional del interior de la isla de Formentera donde se emplaza. Su ubicación en el territorio responde a un claro libre de vegetación cercano al campo de trigo y avena existente en la parcela, donde la alineación con las trazas de los muros de piedra seca existentes coincide con la buena orientación hacia el Sur así como con un área adecuada para recuperar el agua de lluvia en un aljibe.
La sencillez del programa se refleja en la planta mediante tres franjas que van desde la parte más pública orientada al Sur con el acceso y las mejores visuales desde el porche ligero, hasta la zona de noche en la parte norte donde los dormitorios se abren hacia levante y poniente. En la franja central queda un espacio diáfano de relación, cocina y comedor.
El diseño bioclimático de la vivienda se fundamenta en el hecho de aprovechar la ventilación cruzada en el interior para garantizar un ambiente fresco durante los meses de verano, gracias a haber analizado los vientos dominantes. Del mismo modo la profundidad del porche se ha dimensionado para que permita los aportes de radiación solar en el interior durante el invierno y, en cambio, genere sombra y frescor en la temporada estival.
El bajo presupuesto con que contaba la intervención se manifiesta también en la tectónica del edificio, que muestra sinceramente cómo ha sido construido. Termoarcilla, madera de pino, piedra caliza y morteros de cal permanecen vistos como acabados conformando soluciones constructivas transpirables que aportan más calidez, confort y salud al hogar.
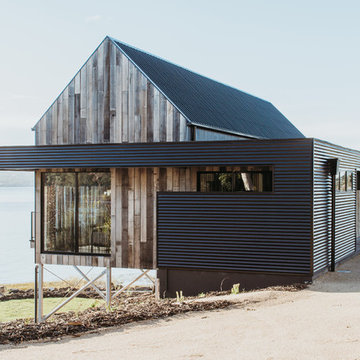
Anjie Blair Photography
Immagine della villa multicolore contemporanea a un piano con rivestimenti misti, tetto a capanna e copertura in metallo o lamiera
Immagine della villa multicolore contemporanea a un piano con rivestimenti misti, tetto a capanna e copertura in metallo o lamiera

Foto della villa grande grigia moderna a un piano con rivestimenti misti, tetto a padiglione e copertura verde
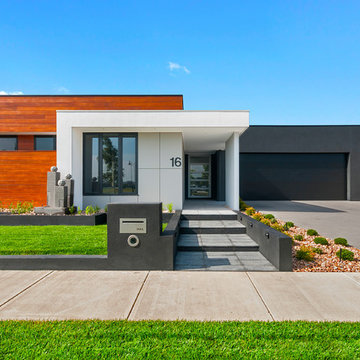
Ispirazione per la villa multicolore contemporanea a un piano con rivestimenti misti e tetto piano
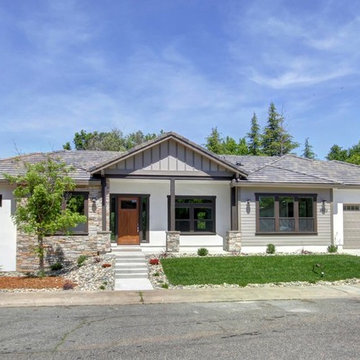
Ispirazione per la villa piccola beige contemporanea a un piano con rivestimenti misti, tetto a capanna e copertura in tegole
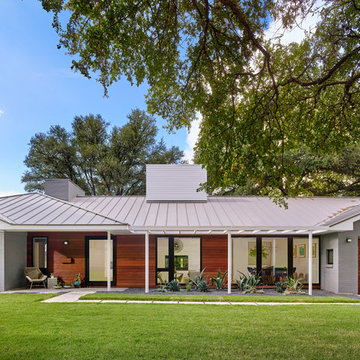
Casey Dunn
Idee per la villa grigia moderna a un piano con rivestimenti misti
Idee per la villa grigia moderna a un piano con rivestimenti misti

Architect: Amanda Martocchio Architecture & Design
Photography: Michael Moran
Project Year:2016
This LEED-certified project was a substantial rebuild of a 1960's home, preserving the original foundation to the extent possible, with a small amount of new area, a reconfigured floor plan, and newly envisioned massing. The design is simple and modern, with floor to ceiling glazing along the rear, connecting the interior living spaces to the landscape. The design process was informed by building science best practices, including solar orientation, triple glazing, rain-screen exterior cladding, and a thermal envelope that far exceeds code requirements.
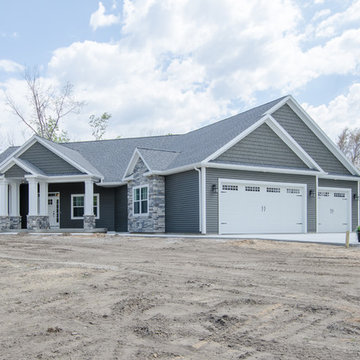
Immagine della villa grigia classica a un piano di medie dimensioni con rivestimenti misti, tetto a capanna e copertura a scandole
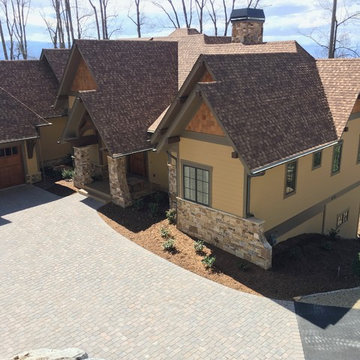
Immagine della villa grande beige american style a un piano con rivestimenti misti, tetto a capanna e copertura a scandole
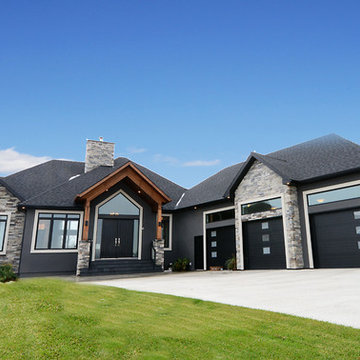
Heather Fritz Photography
Ispirazione per la facciata di una casa grigia classica a un piano di medie dimensioni con rivestimenti misti e tetto a padiglione
Ispirazione per la facciata di una casa grigia classica a un piano di medie dimensioni con rivestimenti misti e tetto a padiglione
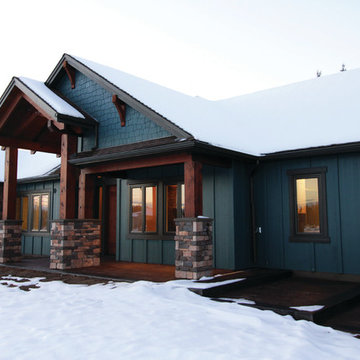
Dana Lussier Photography
Foto della facciata di una casa blu rustica a un piano di medie dimensioni con rivestimenti misti e tetto a padiglione
Foto della facciata di una casa blu rustica a un piano di medie dimensioni con rivestimenti misti e tetto a padiglione
Facciate di case a un piano con rivestimenti misti
6