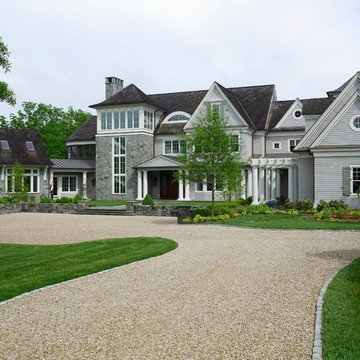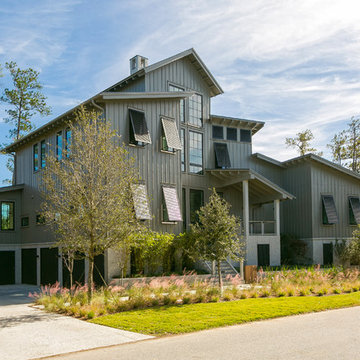Facciate di case a tre piani
Filtra anche per:
Budget
Ordina per:Popolari oggi
1 - 20 di 20 foto
1 di 5
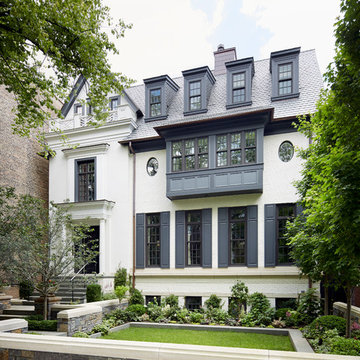
Nathan Kirkman
Ispirazione per la facciata di una casa bianca classica a tre piani con tetto a capanna
Ispirazione per la facciata di una casa bianca classica a tre piani con tetto a capanna
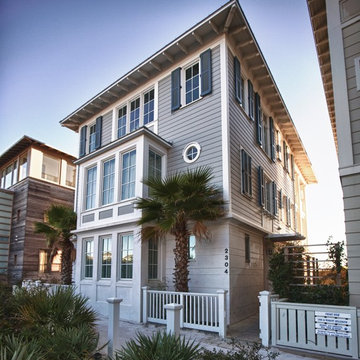
Wooden Classicism
Nesbitt House – Seaside, Florida
Architect: Robert A. M. Stern
Builder: O.B. Laurent Construction
E. F. San Juan produced all of the interior and exterior millwork for this elegantly designed residence in the influential New Urban town of Seaside, Florida.
Challenges:
The beachfront residence required adherence to the area’s strict building code requirements, creating a unique profile for the compact layout of each room. Each room was also designed with all-wood walls and ceilings, which meant there was a lot of custom millwork!
Solution:
Unlike many homes where the same molding and paneling profiles are repeated throughout each room, this home featured a unique profile for each space. The effort was laborious—our team at E. F. San Juan created tools for each of these specific jobs. “The project required over four hundred man-hours of knife-grinding just to produce the tools,” says Edward San Juan. “Organization and scheduling were critical in this project because so many parts were required to complete each room.”
The long hours and hard work allowed us to take the compacted plan and create the feel of an open, airy American beach house with the influence of 1930s Swedish classicism. The ceiling and walls in each room are paneled, giving them an elongated look to open up the space. The enticing, simplified wooden classicism style seamlessly complements the sweeping vistas and surrounding natural beauty along the Gulf of Mexico.
---
Photography by Steven Mangum – STM Photography
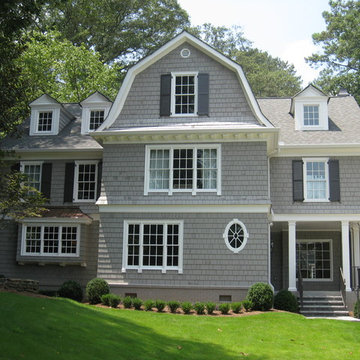
Ispirazione per la facciata di una casa grande grigia classica a tre piani con rivestimento in legno e tetto a mansarda
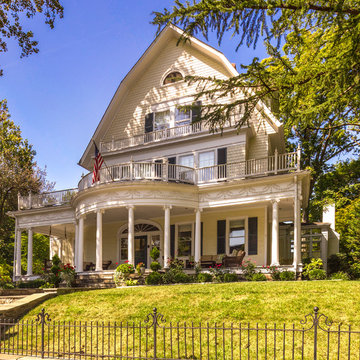
Jenn Verrier
Immagine della villa beige classica a tre piani con tetto a mansarda
Immagine della villa beige classica a tre piani con tetto a mansarda
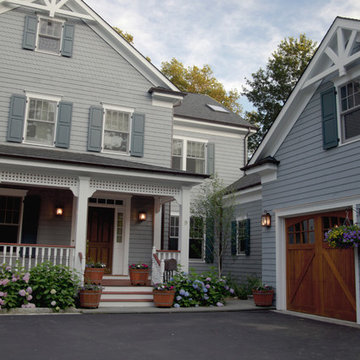
Idee per la facciata di una casa grande blu classica a tre piani con rivestimento in legno
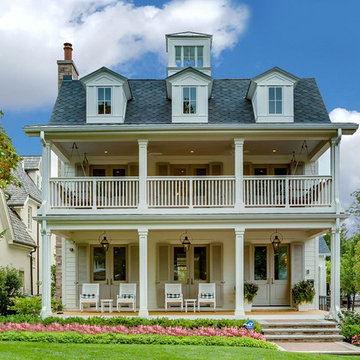
Ispirazione per la villa bianca classica a tre piani con copertura a scandole
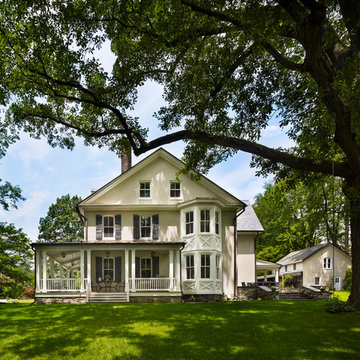
Halkin Mason Photography
Foto della facciata di una casa classica a tre piani
Foto della facciata di una casa classica a tre piani
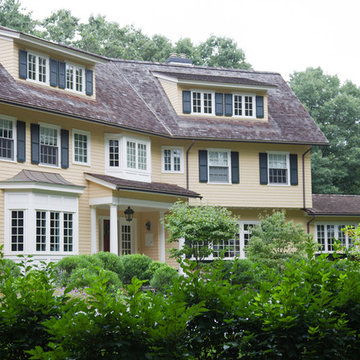
This 3-acre property in the historic town of Concord merges a new home with surrounding topography and builds upon the neighborhood's historic and aesthetic influences. With ten entrances, the success of place making is rooted in expressing interior and exterior connections. Slabs of antique granite, Ipe decking, and stuccoed concrete risers with bluestone treads are instrumental in shaping the physical and visual experiences of the property. A formal entry walk of reclaimed bluestone and cobble slice through a sculptural grove of transplanted, mature mountain laurels and azaleas, and a new driveway sweeps past the front entrance of the house leading to a parking court. A meadow forms an intermediate zone between the domestic yard and the untamed woodland, and drifts of shrubs and perennials lend texture and scale to the home and outdoor spaces.
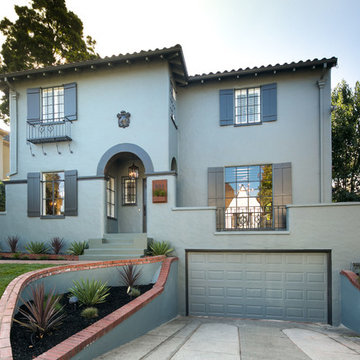
Marcell Puzsar
Foto della villa grande grigia mediterranea a tre piani con rivestimento in stucco, copertura in tegole e tetto a padiglione
Foto della villa grande grigia mediterranea a tre piani con rivestimento in stucco, copertura in tegole e tetto a padiglione
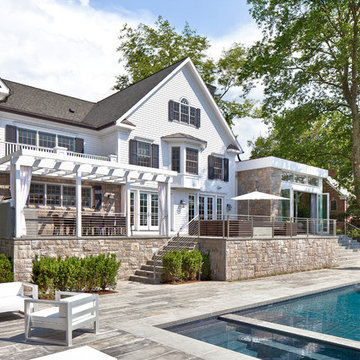
Foto della villa grande bianca classica a tre piani con rivestimenti misti, tetto a capanna e copertura a scandole
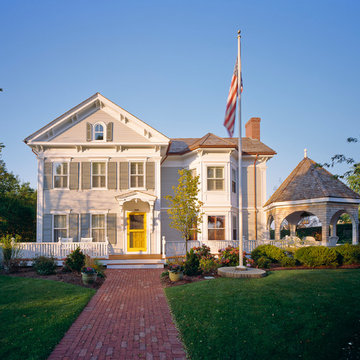
Brian Vanden Brink
Ispirazione per la facciata di una casa classica a tre piani
Ispirazione per la facciata di una casa classica a tre piani
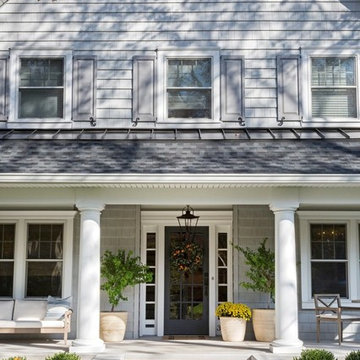
Shop the Look, See the Photo Tour here: https://www.studio-mcgee.com/studioblog/2016/12/2/c68g4qklomkwwjdx0510lb48vkbrcv?rq=Haddonfield
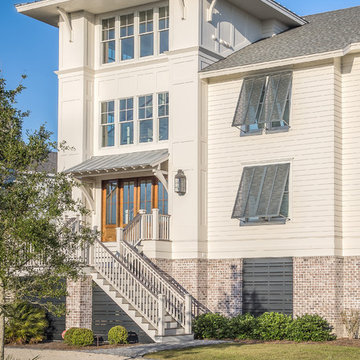
Photo by Greg Butler - Prime Folio Inc.
Esempio della facciata di una casa bianca stile marinaro a tre piani con scale
Esempio della facciata di una casa bianca stile marinaro a tre piani con scale
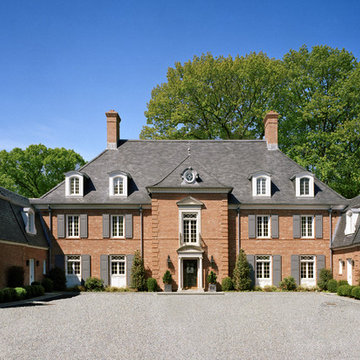
Immagine della facciata di una casa rossa classica a tre piani con rivestimento in mattoni
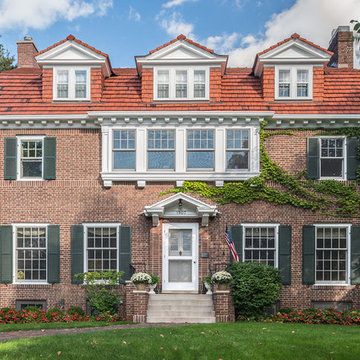
Photographer, Morgan Sheff
Esempio della villa grande marrone classica a tre piani con rivestimento in mattoni, tetto a capanna e copertura a scandole
Esempio della villa grande marrone classica a tre piani con rivestimento in mattoni, tetto a capanna e copertura a scandole
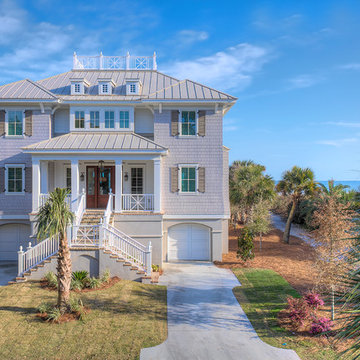
Foto della villa beige stile marinaro a tre piani con rivestimento in legno, tetto a padiglione e copertura in metallo o lamiera
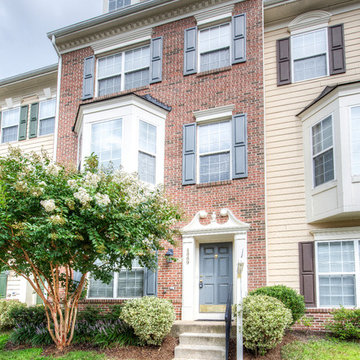
Esempio della facciata di una casa classica a tre piani con rivestimento in mattoni
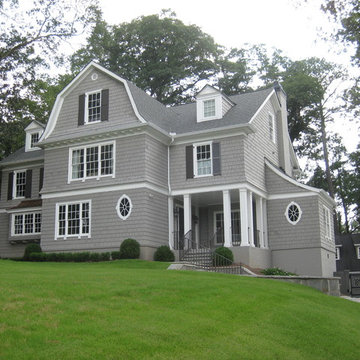
Ispirazione per la facciata di una casa grande grigia classica a tre piani con rivestimento in legno e tetto a mansarda
Facciate di case a tre piani
1
