Facciate di Case a Schiera a tre piani
Filtra anche per:
Budget
Ordina per:Popolari oggi
1 - 20 di 2.070 foto

Home extensions and loft conversion in Barnet, EN5 London. Dormer in black tile with black windows and black fascia and gutters
Immagine della facciata di una casa a schiera grande nera moderna a tre piani con rivestimenti misti, tetto a padiglione, copertura in tegole e tetto nero
Immagine della facciata di una casa a schiera grande nera moderna a tre piani con rivestimenti misti, tetto a padiglione, copertura in tegole e tetto nero
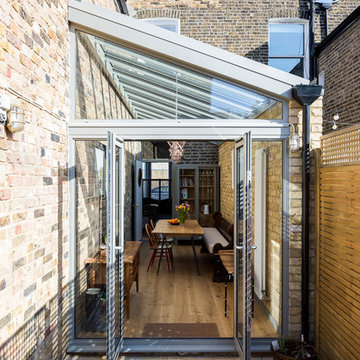
Glass side extension with a sloping roof.
Photo by Chris Snook
Immagine della facciata di una casa marrone classica a tre piani di medie dimensioni con rivestimento in mattoni
Immagine della facciata di una casa marrone classica a tre piani di medie dimensioni con rivestimento in mattoni

New project for the extension and refurbishment of a victorian house located in the heart of Hammersmith’s beautiful Brackenbury Village area.
Design Studies in Progress!

Photo credit: Matthew Smith ( http://www.msap.co.uk)
Esempio della facciata di una casa a schiera verde contemporanea a tre piani di medie dimensioni con rivestimento in metallo, tetto piano e copertura verde
Esempio della facciata di una casa a schiera verde contemporanea a tre piani di medie dimensioni con rivestimento in metallo, tetto piano e copertura verde
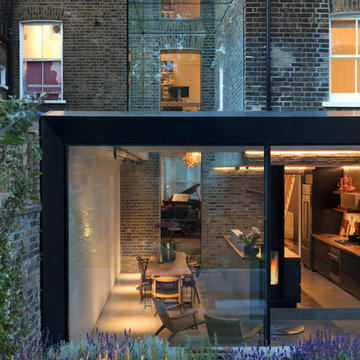
Nathalie Priem
Esempio della facciata di una casa a schiera contemporanea a tre piani con rivestimento in mattoni
Esempio della facciata di una casa a schiera contemporanea a tre piani con rivestimento in mattoni

David Giles
Ispirazione per la facciata di una casa a schiera grande beige contemporanea a tre piani con rivestimento in mattoni, tetto a capanna e copertura in tegole
Ispirazione per la facciata di una casa a schiera grande beige contemporanea a tre piani con rivestimento in mattoni, tetto a capanna e copertura in tegole
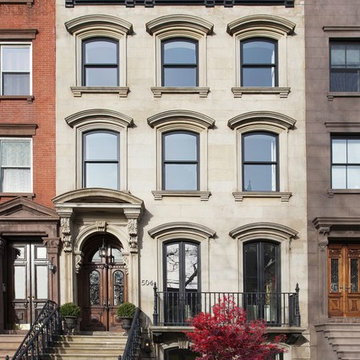
Halstead Property
Idee per la facciata di una casa a schiera beige classica a tre piani con tetto piano
Idee per la facciata di una casa a schiera beige classica a tre piani con tetto piano
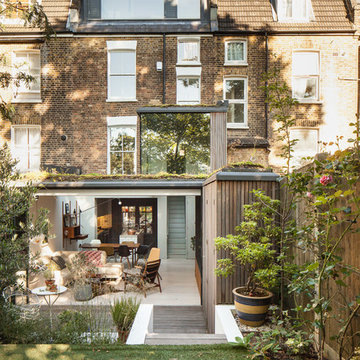
Ispirazione per la facciata di una casa a schiera beige contemporanea a tre piani di medie dimensioni con rivestimento in mattoni

Beautiful French inspired home in the heart of Lincoln Park Chicago.
Rising amidst the grand homes of North Howe Street, this stately house has more than 6,600 SF. In total, the home has seven bedrooms, six full bathrooms and three powder rooms. Designed with an extra-wide floor plan (21'-2"), achieved through side-yard relief, and an attached garage achieved through rear-yard relief, it is a truly unique home in a truly stunning environment.
The centerpiece of the home is its dramatic, 11-foot-diameter circular stair that ascends four floors from the lower level to the roof decks where panoramic windows (and views) infuse the staircase and lower levels with natural light. Public areas include classically-proportioned living and dining rooms, designed in an open-plan concept with architectural distinction enabling them to function individually. A gourmet, eat-in kitchen opens to the home's great room and rear gardens and is connected via its own staircase to the lower level family room, mud room and attached 2-1/2 car, heated garage.
The second floor is a dedicated master floor, accessed by the main stair or the home's elevator. Features include a groin-vaulted ceiling; attached sun-room; private balcony; lavishly appointed master bath; tremendous closet space, including a 120 SF walk-in closet, and; an en-suite office. Four family bedrooms and three bathrooms are located on the third floor.
This home was sold early in its construction process.
Nathan Kirkman
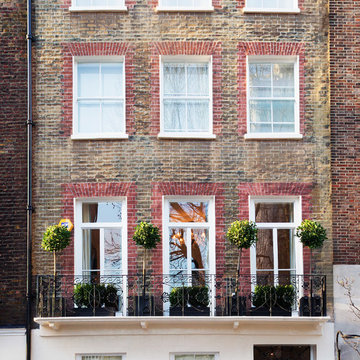
Photographer: Paul Craig
The exterior of the property has been renovated to be both classy and beautifully subtle with ornate railings and topiary plants keeping it fresh and elegant.

Front of Building
Immagine della facciata di una casa a schiera marrone scandinava a tre piani di medie dimensioni con rivestimenti misti, tetto a capanna, copertura in metallo o lamiera e tetto nero
Immagine della facciata di una casa a schiera marrone scandinava a tre piani di medie dimensioni con rivestimenti misti, tetto a capanna, copertura in metallo o lamiera e tetto nero
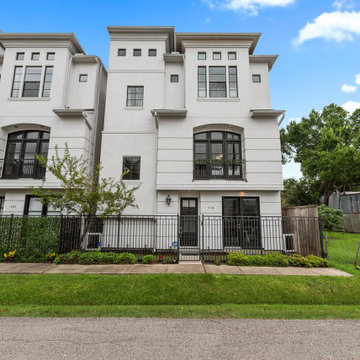
Stylish and modern free standing residence
Idee per la facciata di una casa a schiera grande bianca contemporanea a tre piani con rivestimento in stucco
Idee per la facciata di una casa a schiera grande bianca contemporanea a tre piani con rivestimento in stucco
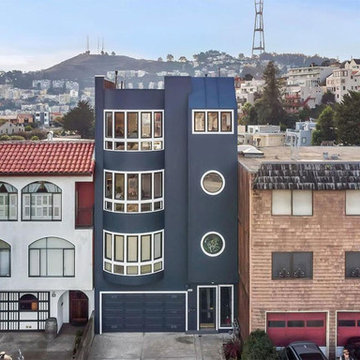
Immagine della facciata di una casa a schiera grande blu classica a tre piani con rivestimento in stucco, tetto piano e copertura in metallo o lamiera
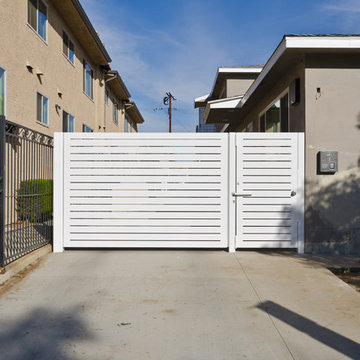
Pacific Garage Doors & Gates
Burbank & Glendale's Highly Preferred Garage Door & Gate Services
Location: North Hollywood, CA 91606
Foto della facciata di una casa a schiera grande beige contemporanea a tre piani con rivestimento in stucco, tetto a padiglione e copertura a scandole
Foto della facciata di una casa a schiera grande beige contemporanea a tre piani con rivestimento in stucco, tetto a padiglione e copertura a scandole
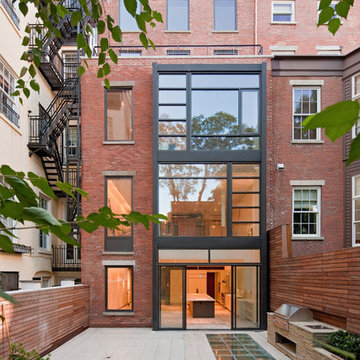
The new owners of this West Village Manhattan townhouse knew that gutting an historically significant building would be a complex undertaking. They were admirers of Turett's townhouse renovations elsewhere in the neighborhood and brought his team on board to convert the multi-unit structure into a single family home. Turett's team had extensive experience with Landmarks, and worked closely with preservationists to anticipate the special needs of the protected facade.
The TCA team met with the city's Excavation Unit, city-appointed archeologists, preservationists, Community Boards, and neighbors to bring the owner's original vision - a peaceful home on a tree-line street - to life. Turett worked with adjacent homeowners to achieve a planted rear-yard design that satisfied all interested parties, and brought an impressive array of engineers and consultants aboard to help guarantee a safe process.
Turett worked with the owners to design a light-filled house, with landscaped yard and terraces, a music parlor, a skylit gym with pool, and every amenity. The final designs include Turett's signature tour-de-force stairs; sectional invention creating overlapping volumes of space; a dramatic triple-height steel-and-glass elevation; extraordinary acoustical and thermal insulation as part of a highly energy efficient envelope.

Sunny skies, warm days, and a new place to make memories
Esempio della facciata di una casa a schiera grande grigia moderna a tre piani con rivestimenti misti, tetto a capanna e copertura a scandole
Esempio della facciata di una casa a schiera grande grigia moderna a tre piani con rivestimenti misti, tetto a capanna e copertura a scandole
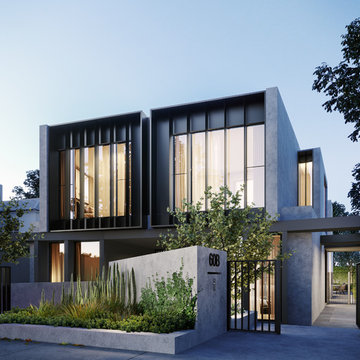
Ispirazione per la facciata di una casa a schiera grande grigia contemporanea a tre piani con rivestimento in stucco, tetto piano e copertura in metallo o lamiera
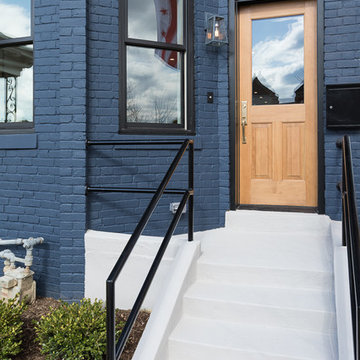
Esempio della facciata di una casa a schiera blu a tre piani con rivestimento in mattoni e tetto piano
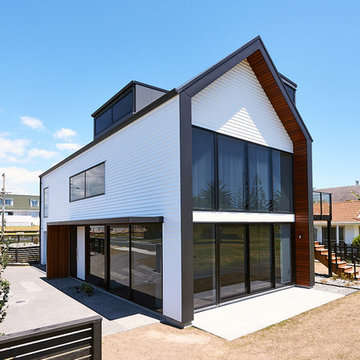
Wayne Tait Photograpgy
Ispirazione per la facciata di una casa a schiera bianca contemporanea a tre piani di medie dimensioni con rivestimento in legno, tetto a capanna e copertura in metallo o lamiera
Ispirazione per la facciata di una casa a schiera bianca contemporanea a tre piani di medie dimensioni con rivestimento in legno, tetto a capanna e copertura in metallo o lamiera
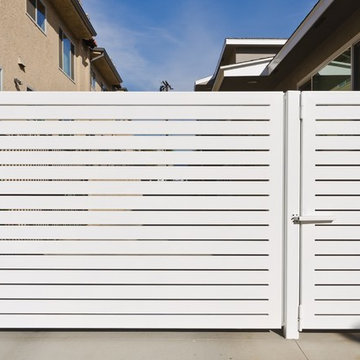
Pacific Garage Doors & Gates
Burbank & Glendale's Highly Preferred Garage Door & Gate Services
Location: North Hollywood, CA 91606
Immagine della facciata di una casa a schiera grande beige contemporanea a tre piani con rivestimento in stucco, tetto a padiglione e copertura a scandole
Immagine della facciata di una casa a schiera grande beige contemporanea a tre piani con rivestimento in stucco, tetto a padiglione e copertura a scandole
Facciate di Case a Schiera a tre piani
1