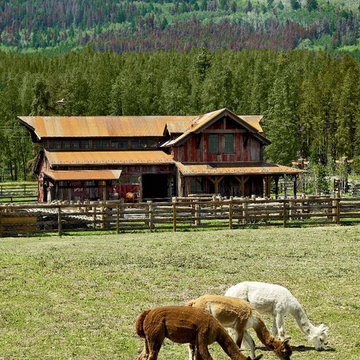Facciate di case a due piani
Filtra anche per:
Budget
Ordina per:Popolari oggi
1 - 20 di 31 foto
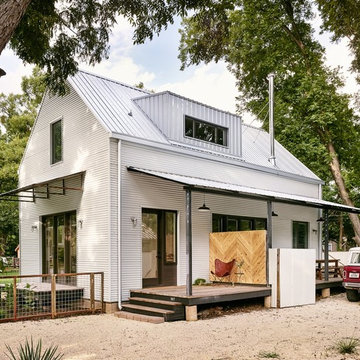
Photo by Casey Dunn
Esempio della facciata di una casa piccola bianca country a due piani con rivestimento in metallo e tetto a capanna
Esempio della facciata di una casa piccola bianca country a due piani con rivestimento in metallo e tetto a capanna
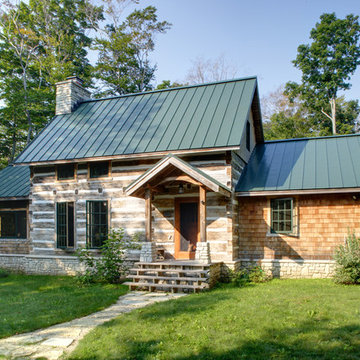
Front entry. Original 1850's hand hewn log cabin taken down from other location and rebuilt on current site with additions. Metal roof. Local stone used for chimney and foundation.
©Tricia Shay

Tom Crane and Orion Construction
Idee per la villa piccola beige country a due piani con rivestimento in pietra, tetto a capanna e copertura a scandole
Idee per la villa piccola beige country a due piani con rivestimento in pietra, tetto a capanna e copertura a scandole
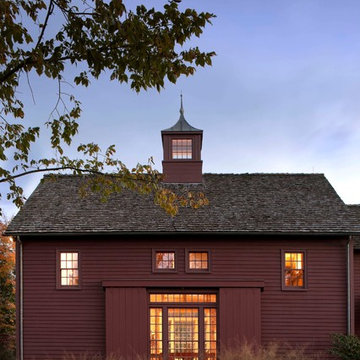
Guest Barn Detail - Restorations and Additions to an 18th Century Farm in Southern New England - John B. Murray Architect - Interior Design by Bell-Guilmet Associates - Oehme, van Sweden & Associates Landscape Design - Photography by Durston Saylor
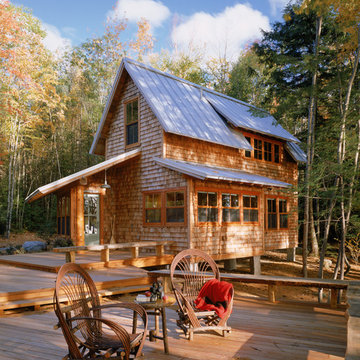
photography by Brian Vanden Brink
Ispirazione per la facciata di una casa piccola rustica a due piani con rivestimento in legno
Ispirazione per la facciata di una casa piccola rustica a due piani con rivestimento in legno
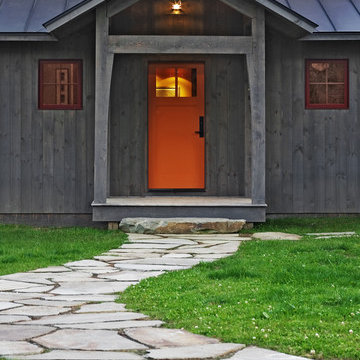
Photo by Susan Teare
Esempio della facciata di una casa rustica a due piani con rivestimento in legno
Esempio della facciata di una casa rustica a due piani con rivestimento in legno

Ispirazione per la facciata di una casa piccola verde american style a due piani con rivestimento in legno e tetto a capanna
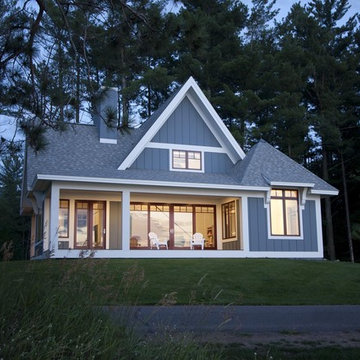
Residential Design: Peter Eskuche, AIA, Eskuche Design
Idee per la facciata di una casa piccola classica a due piani con rivestimento in legno e tetto a capanna
Idee per la facciata di una casa piccola classica a due piani con rivestimento in legno e tetto a capanna

This little white cottage has been a hit! See our project " Little White Cottage for more photos. We have plans from 1379SF to 2745SF.
Esempio della villa piccola bianca classica a due piani con rivestimento con lastre in cemento, tetto a capanna e copertura in metallo o lamiera
Esempio della villa piccola bianca classica a due piani con rivestimento con lastre in cemento, tetto a capanna e copertura in metallo o lamiera
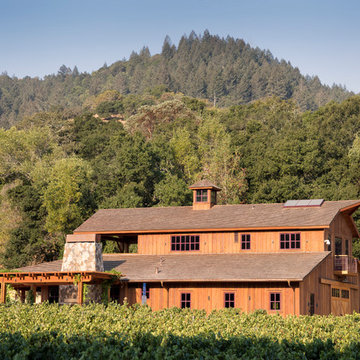
photo: ©Michael Hospelt, architect: Michael Guthrie, construction: Centric General Construction
Ispirazione per la facciata di una casa grande rustica a due piani con rivestimento in legno e tetto a capanna
Ispirazione per la facciata di una casa grande rustica a due piani con rivestimento in legno e tetto a capanna
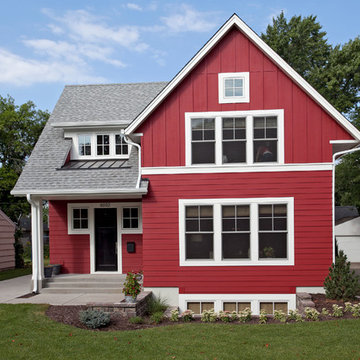
Idee per la facciata di una casa piccola rossa country a due piani con rivestimento in legno e tetto a capanna

Ispirazione per la facciata di una casa bianca country a due piani di medie dimensioni con rivestimento in legno, copertura in metallo o lamiera e tetto bianco
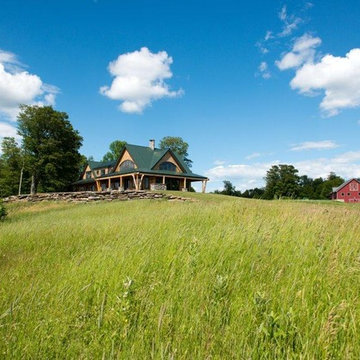
Panoramic views from this timber frame farm house and barn in Vermont. Architectural design by Bonin Architects & Associates. Photography by John W. Hession. www.boninarchitects.com
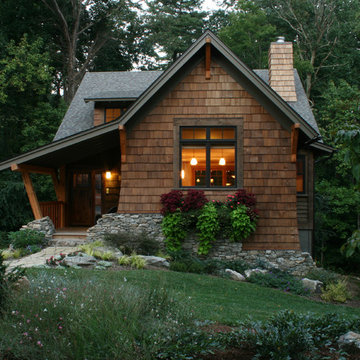
michael mcdonough
Foto della facciata di una casa piccola marrone rustica a due piani con rivestimento in legno e tetto a capanna
Foto della facciata di una casa piccola marrone rustica a due piani con rivestimento in legno e tetto a capanna
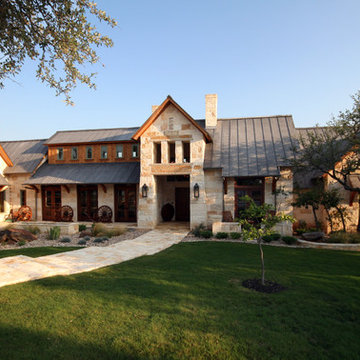
Esempio della facciata di una casa rustica a due piani con rivestimento in pietra
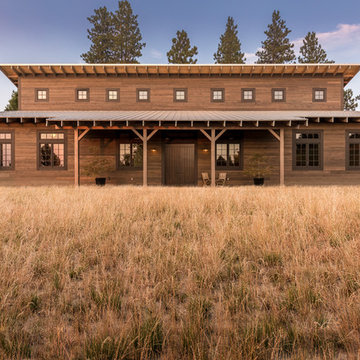
Shaun Cammack
Idee per la villa marrone country a due piani con rivestimento in legno, tetto piano e copertura in metallo o lamiera
Idee per la villa marrone country a due piani con rivestimento in legno, tetto piano e copertura in metallo o lamiera
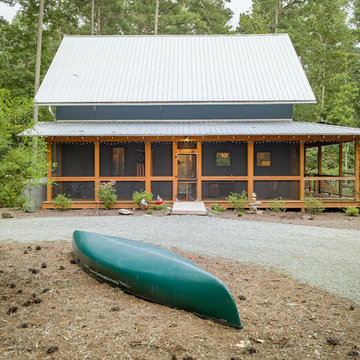
The Owners wanted a small farmhouse that would tie into the local vernacular. We used a metal roof and also a wrap around lower porch to achieve the feeling desired. Duffy Healey, photographer.
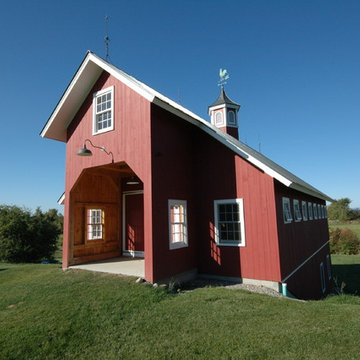
Agricultural Barn
Birdseye Design
Immagine della facciata di una casa country a due piani con rivestimento in legno
Immagine della facciata di una casa country a due piani con rivestimento in legno
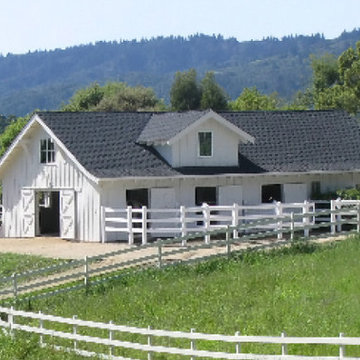
This existing five stall barn with living quarters was remodeled, brought up to code, and updated with new roof structure, new interiors for both horses and people, and additional site development of drive access, paddocks, and pastures. - See more at: http://equinefacilitydesign.com/project-item/whiskey-hill-farm#sthash.TeSK8DHb.dpuf
Facciate di case a due piani
1
