Facciate di Appartamenti marroni
Filtra anche per:
Budget
Ordina per:Popolari oggi
41 - 60 di 272 foto
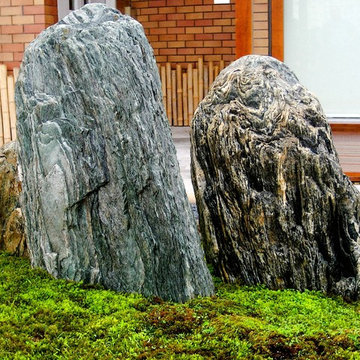
Idee per la facciata di un appartamento marrone etnico a un piano di medie dimensioni con rivestimento in pietra, tetto piano e copertura mista
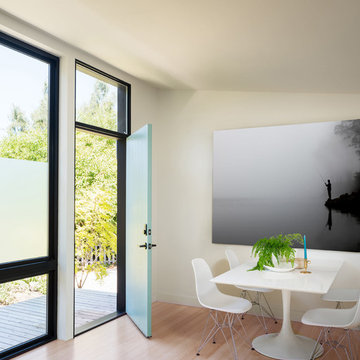
Project Overview:
This modern ADU build was designed by Wittman Estes Architecture + Landscape and pre-fab tech builder NODE. Our Gendai siding with an Amber oil finish clads the exterior. Featured in Dwell, Designmilk and other online architectural publications, this tiny project packs a punch with affordable design and a focus on sustainability.
This modern ADU build was designed by Wittman Estes Architecture + Landscape and pre-fab tech builder NODE. Our shou sugi ban Gendai siding with a clear alkyd finish clads the exterior. Featured in Dwell, Designmilk and other online architectural publications, this tiny project packs a punch with affordable design and a focus on sustainability.
“A Seattle homeowner hired Wittman Estes to design an affordable, eco-friendly unit to live in her backyard as a way to generate rental income. The modern structure is outfitted with a solar roof that provides all of the energy needed to power the unit and the main house. To make it happen, the firm partnered with NODE, known for their design-focused, carbon negative, non-toxic homes, resulting in Seattle’s first DADU (Detached Accessory Dwelling Unit) with the International Living Future Institute’s (IFLI) zero energy certification.”
Product: Gendai 1×6 select grade shiplap
Prefinish: Amber
Application: Residential – Exterior
SF: 350SF
Designer: Wittman Estes, NODE
Builder: NODE, Don Bunnell
Date: November 2018
Location: Seattle, WA
Photos courtesy of: Andrew Pogue
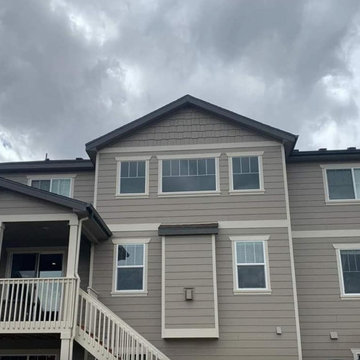
Ispirazione per la facciata di un appartamento grande marrone classico a tre piani
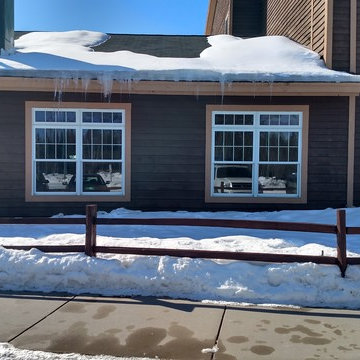
Ispirazione per la facciata di un appartamento ampio marrone rustico a tre piani con rivestimento in legno e copertura a scandole
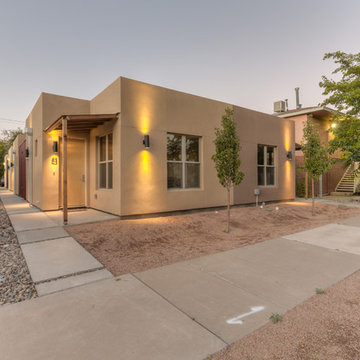
On Q Productions
Foto della facciata di un appartamento piccolo marrone contemporaneo a un piano con rivestimento in stucco, tetto piano e copertura verde
Foto della facciata di un appartamento piccolo marrone contemporaneo a un piano con rivestimento in stucco, tetto piano e copertura verde
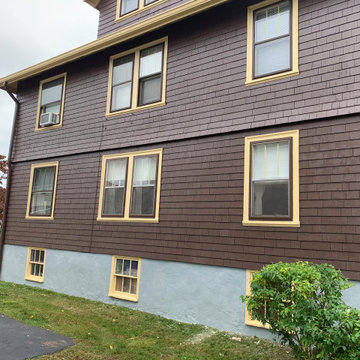
This home was built in 1925. One side of this project had not been done for 20+ years and basically the two sides included in this project were peeling and needed a lot of attention. Preparation included power wash and hand planing all shingles to make a smooth surface. More than half the paint was removed from the two sides of the building. Application of 2 dry film coats were applied to all side wall and trims. Metal storm windows, gutters and downspouts were painted with direct to metal paints. The work also included replacing some shingles, mortar work on the foundation, replaced all broken glass and reglazed all basement windows.
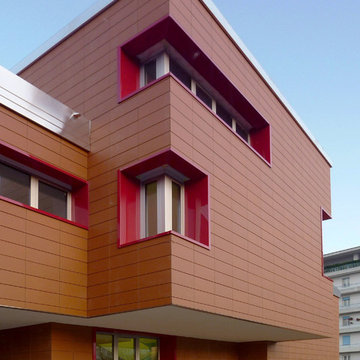
Foto della facciata di un appartamento marrone moderno a tre piani di medie dimensioni con rivestimento in vinile, tetto piano e copertura in metallo o lamiera
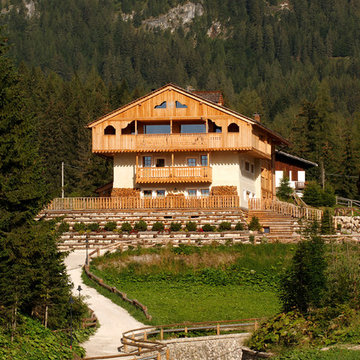
Corrado Piccoli
Foto della facciata di un appartamento grande marrone rustico a tre piani con rivestimento in legno, tetto a capanna e copertura a scandole
Foto della facciata di un appartamento grande marrone rustico a tre piani con rivestimento in legno, tetto a capanna e copertura a scandole
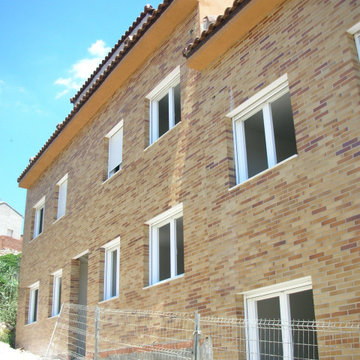
Ejecución de hoja exterior en cerramiento de fachada, de ladrillo cerámico cara vista perforado clinker, color marrón destonificado, con junta de 1 cm de espesor, recibida con mortero de cemento hidrófugo. Incluso parte proporcional de replanteo, nivelación y aplomado, mermas y roturas, enjarjes, elementos metálicos de conexión de las hojas y de soporte de la hoja exterior y anclaje al forjado u hoja interior, formación de dinteles, jambas y mochetas, ejecución de encuentros y puntos singulares y limpieza final de la fábrica ejecutada.
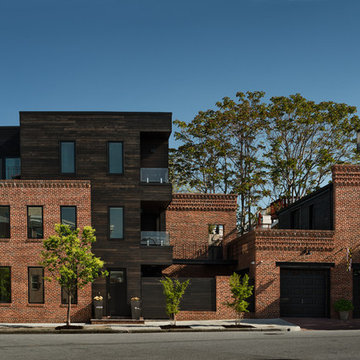
Paul Burk Photography
Esempio della facciata di un appartamento grande marrone moderno a tre piani con rivestimenti misti, tetto piano e copertura a scandole
Esempio della facciata di un appartamento grande marrone moderno a tre piani con rivestimenti misti, tetto piano e copertura a scandole
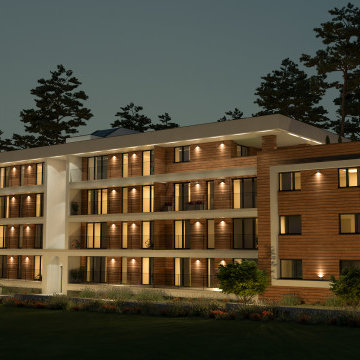
Ispirazione per la facciata di un appartamento marrone moderno a tre piani di medie dimensioni con rivestimenti misti, tetto piano e copertura mista
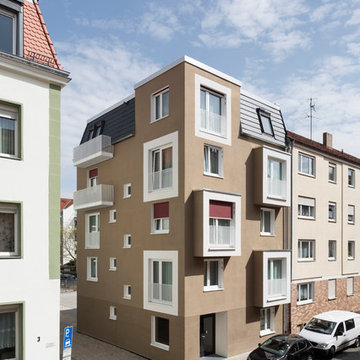
Stefan Meyer
Immagine della facciata di un appartamento grande marrone contemporaneo a tre piani con rivestimento in stucco, tetto a mansarda e copertura a scandole
Immagine della facciata di un appartamento grande marrone contemporaneo a tre piani con rivestimento in stucco, tetto a mansarda e copertura a scandole
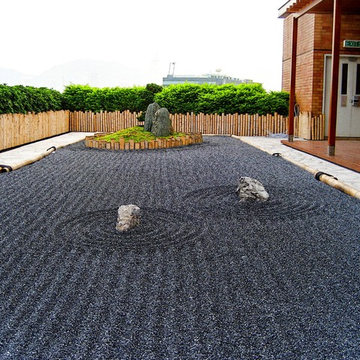
Immagine della facciata di un appartamento marrone etnico a un piano di medie dimensioni con rivestimento in pietra, tetto piano e copertura mista
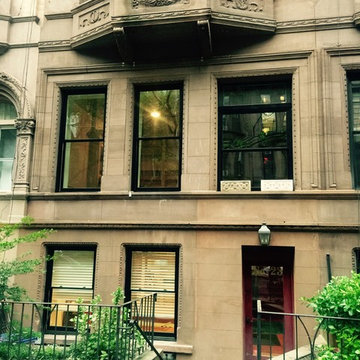
www.windowdoorpro.com
Foto della facciata di un appartamento marrone classico a tre piani di medie dimensioni con rivestimento in pietra, tetto piano e copertura a scandole
Foto della facciata di un appartamento marrone classico a tre piani di medie dimensioni con rivestimento in pietra, tetto piano e copertura a scandole
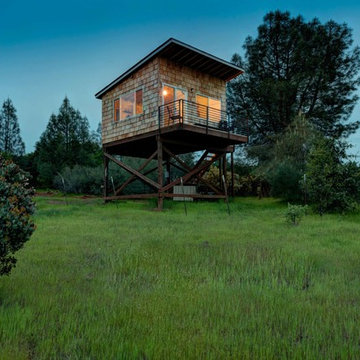
Grace Aston
Foto della facciata di un appartamento marrone rustico a un piano di medie dimensioni con rivestimento in legno e copertura a scandole
Foto della facciata di un appartamento marrone rustico a un piano di medie dimensioni con rivestimento in legno e copertura a scandole
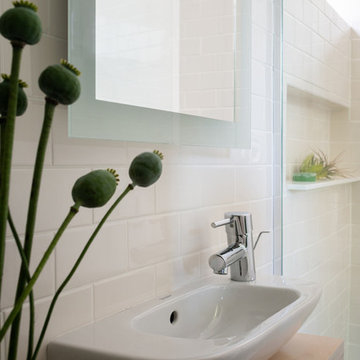
Project Overview:
This modern ADU build was designed by Wittman Estes Architecture + Landscape and pre-fab tech builder NODE. Our Gendai siding with an Amber oil finish clads the exterior. Featured in Dwell, Designmilk and other online architectural publications, this tiny project packs a punch with affordable design and a focus on sustainability.
This modern ADU build was designed by Wittman Estes Architecture + Landscape and pre-fab tech builder NODE. Our shou sugi ban Gendai siding with a clear alkyd finish clads the exterior. Featured in Dwell, Designmilk and other online architectural publications, this tiny project packs a punch with affordable design and a focus on sustainability.
“A Seattle homeowner hired Wittman Estes to design an affordable, eco-friendly unit to live in her backyard as a way to generate rental income. The modern structure is outfitted with a solar roof that provides all of the energy needed to power the unit and the main house. To make it happen, the firm partnered with NODE, known for their design-focused, carbon negative, non-toxic homes, resulting in Seattle’s first DADU (Detached Accessory Dwelling Unit) with the International Living Future Institute’s (IFLI) zero energy certification.”
Product: Gendai 1×6 select grade shiplap
Prefinish: Amber
Application: Residential – Exterior
SF: 350SF
Designer: Wittman Estes, NODE
Builder: NODE, Don Bunnell
Date: November 2018
Location: Seattle, WA
Photos courtesy of: Andrew Pogue
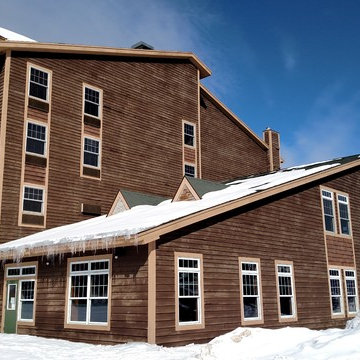
Ispirazione per la facciata di un appartamento ampio marrone rustico a tre piani con rivestimento in legno e copertura a scandole
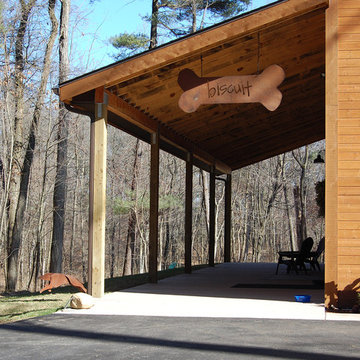
The owners of this massive Coach House shop approached Barn Pros with a challenge: they needed versatile, and large, storage space for golfing equipment plus a full apartment for family gatherings and guests. The solution was our Coach House model. Designed on a 14’ x 14’ grid with a sidewall that measures 18’, there’s a total of 3,920 sq. ft. in this 56’ x 42’ building. The standard model is offered as a storage building with a 2/3 loft (28’ x 56’). Apartment packages are available, though not included in the base model.
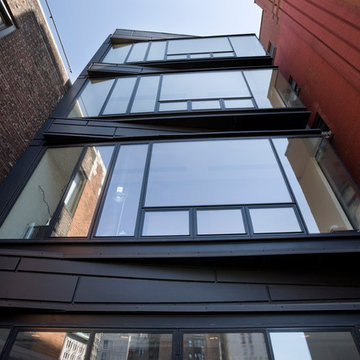
The two upper penthouse spaces consists of cantilevered steel and glass-stacked boxes with traversing spandrels clad in a prefabricated zinc facade system.
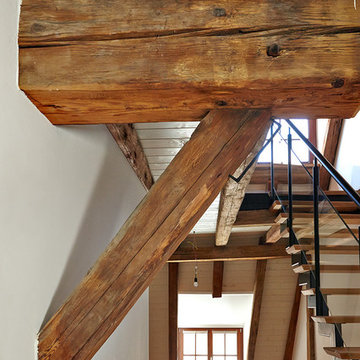
Ein denkmalgeschützter Dachstuhl aus dem 17 Jahrhundert wurde zu exklusiven Wohnungen umgebaut
Fotos Gerda Burian
Ispirazione per la facciata di un appartamento grande marrone rustico a tre piani con rivestimento in legno, tetto a capanna e copertura in tegole
Ispirazione per la facciata di un appartamento grande marrone rustico a tre piani con rivestimento in legno, tetto a capanna e copertura in tegole
Facciate di Appartamenti marroni
3