Facciate di Appartamenti marroni
Filtra anche per:
Budget
Ordina per:Popolari oggi
21 - 40 di 272 foto
1 di 3
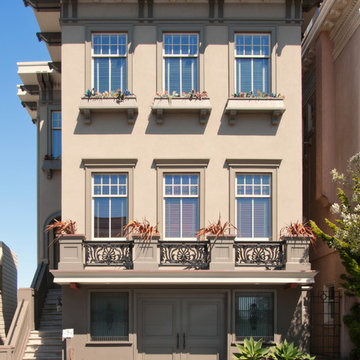
Ross Pushinaitis
Ispirazione per la facciata di un appartamento marrone classico a tre piani di medie dimensioni
Ispirazione per la facciata di un appartamento marrone classico a tre piani di medie dimensioni
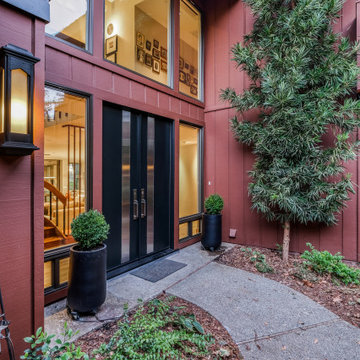
Full renovation of this is a one of a kind condominium overlooking the 6th fairway at El Macero Country Club. It was gorgeous back in 1971 and now it's "spectacular spectacular!" all over again. Check out the kitchen and bathrooms in this contemporary gem!
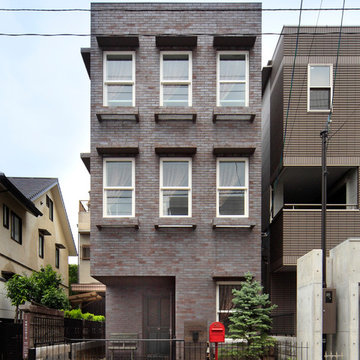
Immagine della facciata di un appartamento marrone classico a tre piani con rivestimento in mattoni e tetto piano
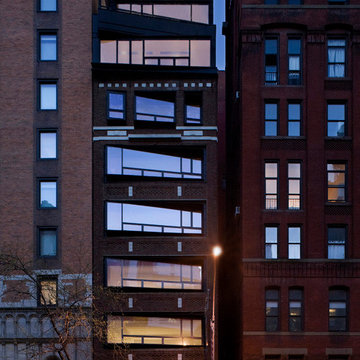
This 12 story, 21,000 square foot, residential development integrates the existing brick facade with modern insertions. Designed with SHoP Architects.

Project Overview:
The owner of this project is a financial analyst turned realtor turned landlord, and the goal was to increase rental income on one of his properties as effectively as possible. The design was developed to minimize construction costs, minimize City of Portland building compliance costs and restrictions, and to avoid a county tax assessment increase based on site improvements.
The owner started with a large backyard at one of his properties, had a custom tiny home built as “personal property”, then added two ancillary sheds each under a 200SF compliance threshold to increase the habitable floor plan. Compliant navigation of laws and code ended up with an out-of-the-box design that only needed mechanical permitting and inspections by the city, but no building permits that would trigger a county value re-assessment. The owner’s final construction costs were $50k less than a standard ADU, rental income almost doubled for the property, and there was no resultant tax increase.
Product: Gendai 1×6 select grade shiplap
Prefinish: Unoiled
Application: Residential – Exterior
SF: 900SF
Designer:
Builder:
Date: March 2019
Location: Portland, OR
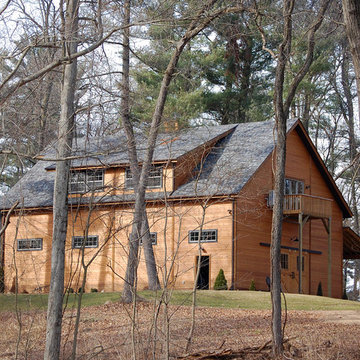
The owners of this massive Coach House shop approached Barn Pros with a challenge: they needed versatile, and large, storage space for golfing equipment plus a full apartment for family gatherings and guests. The solution was our Coach House model. Designed on a 14’ x 14’ grid with a sidewall that measures 18’, there’s a total of 3,920 sq. ft. in this 56’ x 42’ building. The standard model is offered as a storage building with a 2/3 loft (28’ x 56’). Apartment packages are available, though not included in the base model.
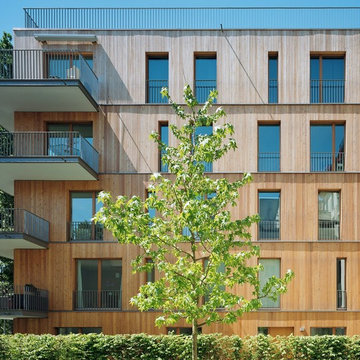
Das neue mehrgeschossige Wohnhaus im Berliner Bezirk Prenzlauer Berg sollte seinen künftigen Bewohnern gerade von den oberen Stockwerken aus einen spektakulären Ausblick bieten. Am Rand des sogenannten „Barnim“, einer eiszeitlich gebildeten Hochfläche, die in Richtung Berlin-Mitte nach Süden abfällt, enstand diese Wohnanlage.
Das durch die Berliner Architektin Susanne Scharabi entworfene siebengeschossige Wohn- und Geschäftshaus, bei dem Holz eine zentrale Rolle spielte, wurde als Niedrigenergiehaus geplant und umgesetzt.
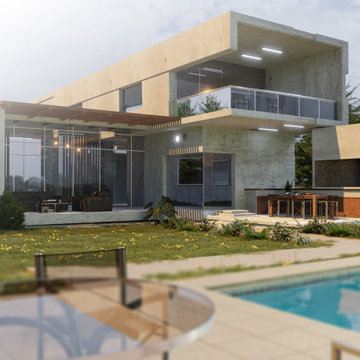
Foto della facciata di un appartamento marrone classico a un piano di medie dimensioni con rivestimento in adobe, falda a timpano, copertura in metallo o lamiera, tetto grigio e pannelli sovrapposti
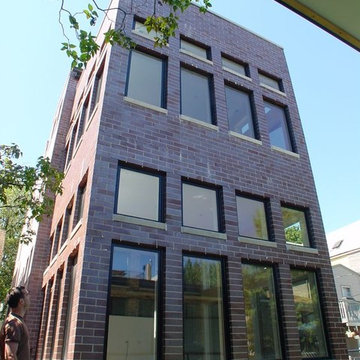
Ispirazione per la facciata di un appartamento marrone classico a tre piani con rivestimento in mattoni e tetto piano
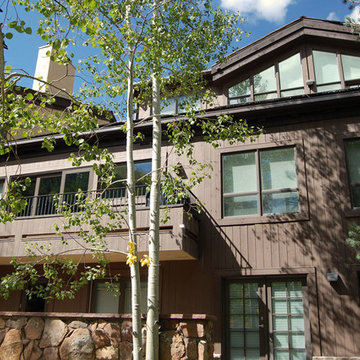
A remodel of a unit in Northwoods Condominiums in Vail, Colorado. This home if full of natural light and embodies the mountain architecture style.
Ispirazione per la facciata di un appartamento marrone contemporaneo a due piani di medie dimensioni con rivestimenti misti e tetto a capanna
Ispirazione per la facciata di un appartamento marrone contemporaneo a due piani di medie dimensioni con rivestimenti misti e tetto a capanna
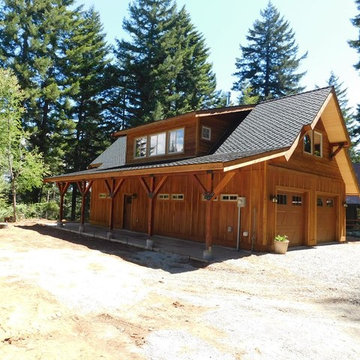
New project - we call them garageominiums :) Garage with Mother In Law at Sun Country Golf Course in Cle Elum, WA
Exterior - Exercise room, stained concrete floors and custom fabricated metal stair railing
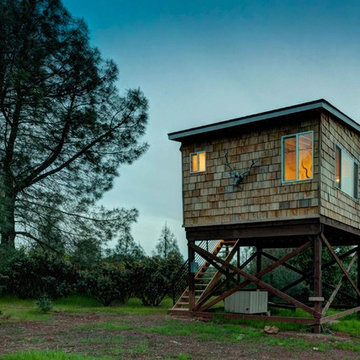
Grace Aston
Foto della facciata di un appartamento marrone rustico a un piano di medie dimensioni con rivestimento in legno e copertura a scandole
Foto della facciata di un appartamento marrone rustico a un piano di medie dimensioni con rivestimento in legno e copertura a scandole
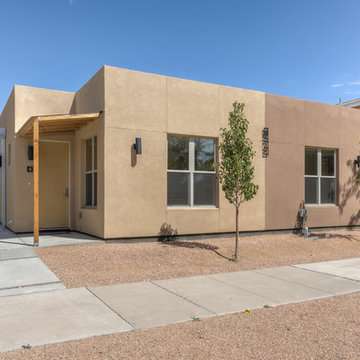
On Q Productions
Immagine della facciata di un appartamento piccolo marrone contemporaneo a un piano con rivestimento in stucco, tetto piano e copertura verde
Immagine della facciata di un appartamento piccolo marrone contemporaneo a un piano con rivestimento in stucco, tetto piano e copertura verde
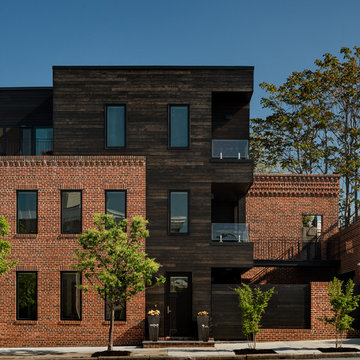
Paul Burk Photography
Esempio della facciata di un appartamento grande marrone moderno a tre piani con rivestimenti misti, tetto piano e copertura a scandole
Esempio della facciata di un appartamento grande marrone moderno a tre piani con rivestimenti misti, tetto piano e copertura a scandole
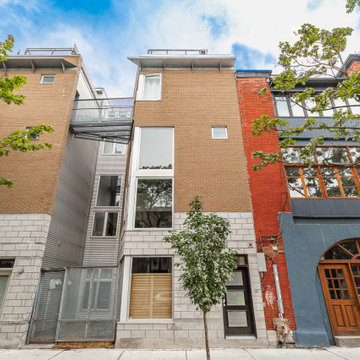
Staging this condo was quite the experience. You walk up a narrow flight of stairs and you arrive on the first floor where there is a dining room, kitchen and a living room.
Next floor up is a mezzanine where we created an office which overlooked the living room and there was a powder room on the floor.
Up another flight of stairs and you arrive at the hallway which goes off to two bedrooms and a full bathroom as well as the laundry area.
Up one more flight of stairs and you are on the rooftop, overlooking Montreal.
We staged this entire gem because there were so many floors and we wanted to continue the cozy, inviting look throughout the condo.
If you are thinking about selling your property or would like a consultation, give us a call. We work with great realtors and would love to help you get your home ready for the market.
We have been staging for over 16 years and own all our furniture and accessories.
Call 514-222-5553 and ask for Joanne
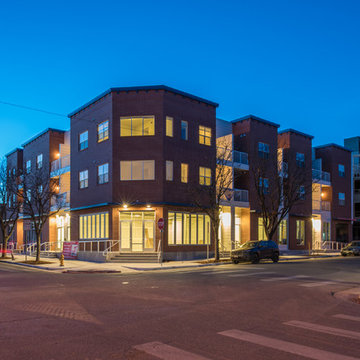
Brick facade
Immagine della facciata di un appartamento piccolo marrone moderno a tre piani con rivestimento in mattoni e tetto piano
Immagine della facciata di un appartamento piccolo marrone moderno a tre piani con rivestimento in mattoni e tetto piano
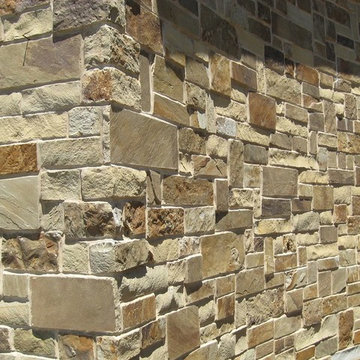
Berkshire natural thin stone veneer from the Quarry Mill provides a unique non-repeating pattern on this exterior accent wall. Berkshire brings a relaxing blend of browns to any natural stone veneer project. The squared edges and various rectangular shapes and sizes of Berkshire stone will work well when creating random patterns in any project.
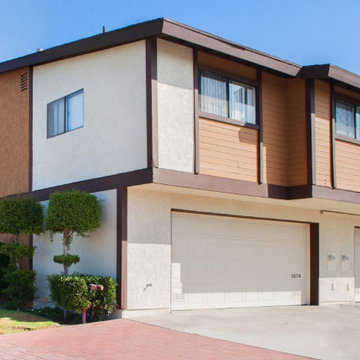
Esempio della facciata di un appartamento grande marrone classico a due piani
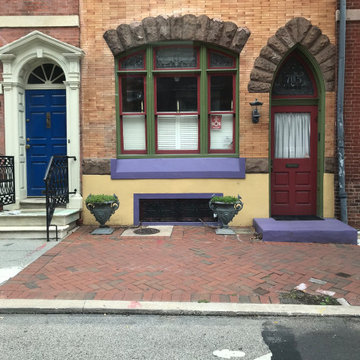
Esempio della facciata di un appartamento marrone classico a tre piani con rivestimento in mattoni
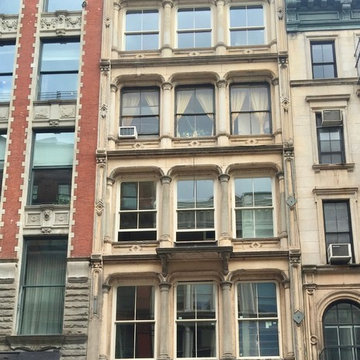
Esempio della facciata di un appartamento marrone moderno a tre piani di medie dimensioni con rivestimento in cemento, tetto piano e copertura a scandole
Facciate di Appartamenti marroni
2