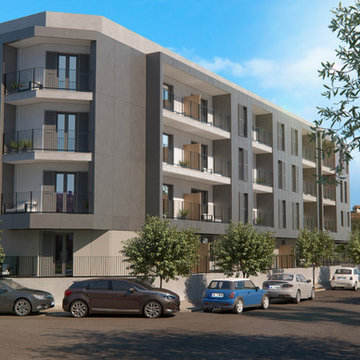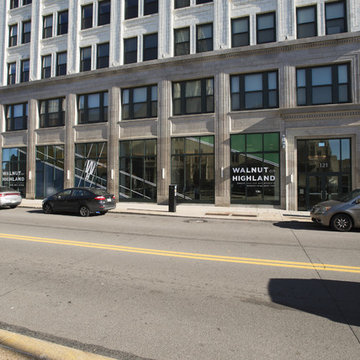Facciate di Appartamenti grigi
Filtra anche per:
Budget
Ordina per:Popolari oggi
21 - 40 di 259 foto
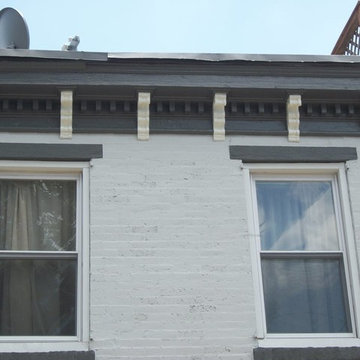
Idee per la facciata di un appartamento bianco classico a due piani di medie dimensioni con rivestimento in mattoni e tetto piano
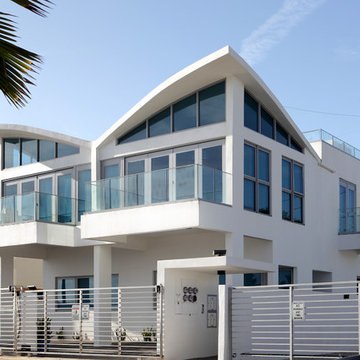
Remodeling form decadent apartments to luxury executive rental apartments on ocean front property
Esempio della facciata di un appartamento contemporaneo con rivestimento in vetro e tetto a farfalla
Esempio della facciata di un appartamento contemporaneo con rivestimento in vetro e tetto a farfalla
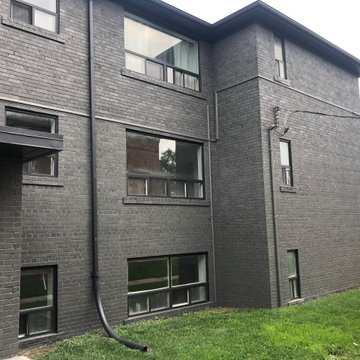
Painted the exterior brick and trim of an apartment building in the Keele and 401 area of Toronto. The result was a a contemporary and sophisticated looking building.
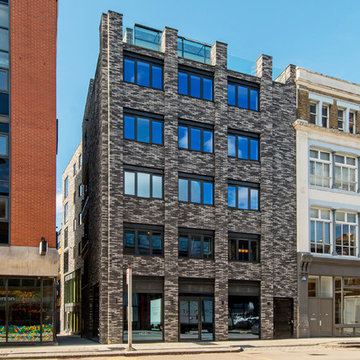
Bricks by Petersen of Denmark
Immagine della facciata di un appartamento grigio industriale a tre piani con rivestimento in mattoni e tetto piano
Immagine della facciata di un appartamento grigio industriale a tre piani con rivestimento in mattoni e tetto piano
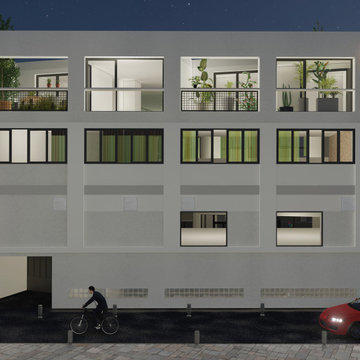
Esempio della facciata di un appartamento bianco moderno a quattro piani di medie dimensioni con rivestimenti misti e tetto piano
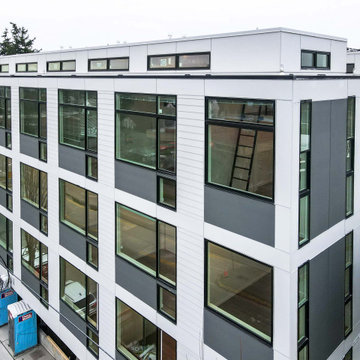
A precise and modernized style designed with James Hardie fiber cement exterior material.
Foto della facciata di un appartamento ampio bianco moderno a quattro piani con rivestimento con lastre in cemento, tetto piano, copertura mista, tetto bianco e pannelli e listelle di legno
Foto della facciata di un appartamento ampio bianco moderno a quattro piani con rivestimento con lastre in cemento, tetto piano, copertura mista, tetto bianco e pannelli e listelle di legno
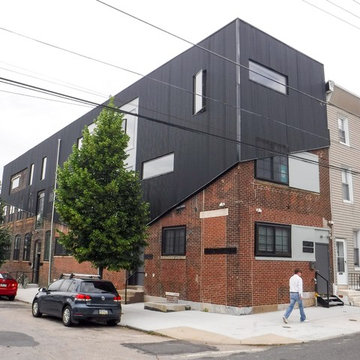
1737 N Howard Street is the conversion of an old textile factory into seven luxury loft-style apartments. 1737 N Howard Street was possible thanks to Legacy Capital, Civetta Property Group and Hybrid Construction. Completed in 2016
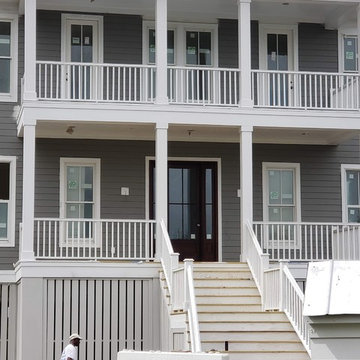
Esempio della facciata di un appartamento grigio contemporaneo a tre piani con rivestimento in legno, tetto a capanna e copertura in metallo o lamiera
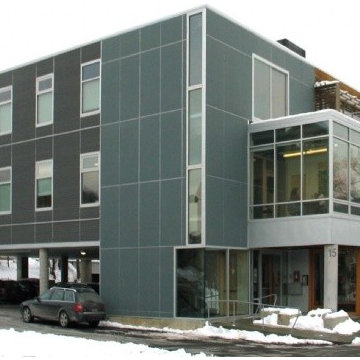
Photography by Rob Karosis
Idee per la facciata di un appartamento ampio grigio contemporaneo a due piani con rivestimento in metallo, tetto piano e copertura in metallo o lamiera
Idee per la facciata di un appartamento ampio grigio contemporaneo a due piani con rivestimento in metallo, tetto piano e copertura in metallo o lamiera
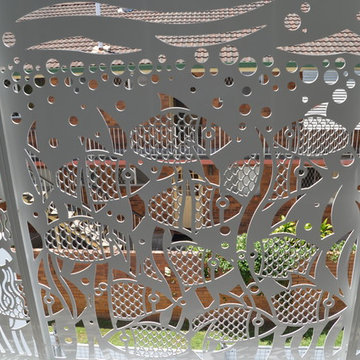
Foto della facciata di un appartamento grande bianco stile marinaro a due piani con rivestimento in cemento, tetto piano e copertura in metallo o lamiera
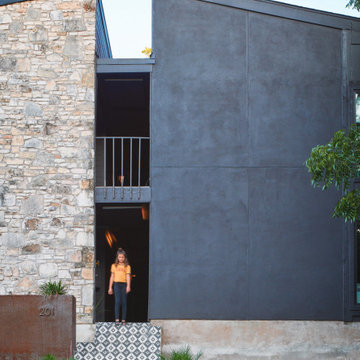
Stucco exterior wall painted black, existing mixed stone facade. Black handrails. Black handrails. Black and white moroccan style cement tile with diamond pattern. Custom corten steel planters.
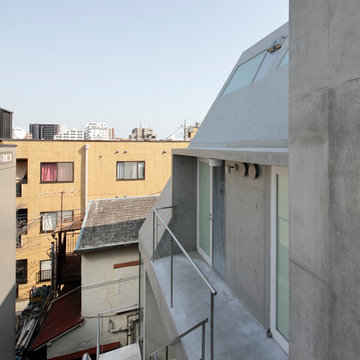
写真:鳥村鋼一
Ispirazione per la facciata di un appartamento piccolo grigio contemporaneo a tre piani con rivestimento in cemento, tetto piano e copertura mista
Ispirazione per la facciata di un appartamento piccolo grigio contemporaneo a tre piani con rivestimento in cemento, tetto piano e copertura mista
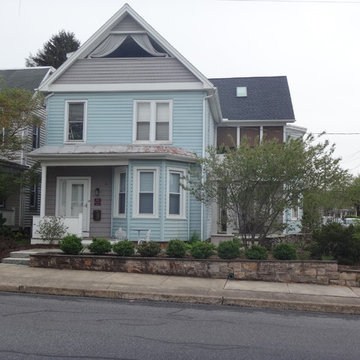
"Before" condition. Vinyl siding and sheet aluminum covering all old wood siding, eaves, all window frames and sills. (All Photos Credit: Eugene Aleci, AIA - Community Heritage Partners - Architects and Preservation Consultants)
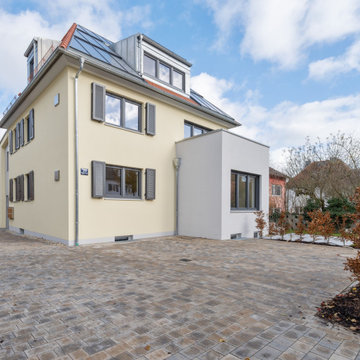
Mehrfamilienwohnhaus mit 9.400 Liter Solarspeicher und 40 qm Solaranlage für Nachhaltiges Wohnen
Foto della facciata di un appartamento grande giallo a due piani con rivestimento in stucco, tetto a padiglione, copertura in tegole e tetto rosso
Foto della facciata di un appartamento grande giallo a due piani con rivestimento in stucco, tetto a padiglione, copertura in tegole e tetto rosso
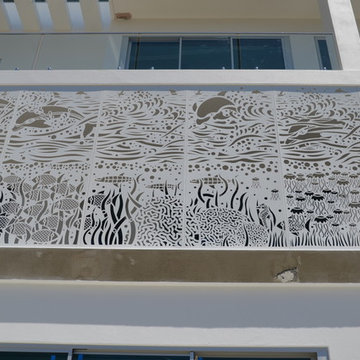
Ispirazione per la facciata di un appartamento grande bianco stile marinaro a due piani con rivestimento in cemento, tetto piano e copertura in metallo o lamiera
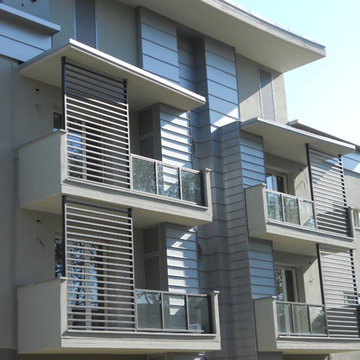
Ispirazione per la facciata di un appartamento grigio contemporaneo di medie dimensioni con rivestimento in metallo, tetto piano e copertura mista
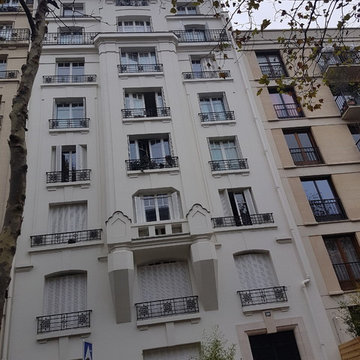
Immagine della facciata di un appartamento ampio beige a piani sfalsati con rivestimento in cemento
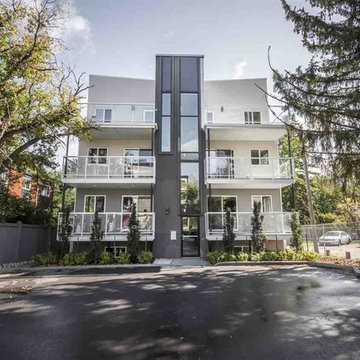
The ultra modern Max Building where luxury meets affordability. Located just minutes from the ice district and the downtown core, this multi level 2 bedroom 2 full bath unit is sure to impress. Upon entering upgraded luxury vinyl plank spans the entire main floor which features a open concept with the kitchen open to the dining and living areas. Kitchen features extended maple cabinetry with soft close doors and drawers complimented by Carrera quartz countertops, plush subway tiled backsplash, canopy hood fan, pendant lighting, and a full set of stainless steel appliances. There are a total of 7 units in this multi family building - 6 units consists of 2 bedroom and 2 full bath. The top floor consists of a penthouse with a great view with 3 bedrooms, 2.5 bath and 4 balconies. All units have 10 ft. ceilings, spacious balcony with glass railing, in-suite laundry, lots of storage room, and much more. Outdoor energized parking available for each unit. Located within minutes of schools, shopping, fine dining, the brewery district and 124 St.
Facciate di Appartamenti grigi
2
