Facciate di Appartamenti con rivestimenti misti
Filtra anche per:
Budget
Ordina per:Popolari oggi
21 - 40 di 320 foto
1 di 3

Collaboratore: arch. Harald Kofler
Foto:Marion Lafogler
Ispirazione per la facciata di un appartamento grande multicolore moderno a quattro piani con rivestimenti misti, tetto a mansarda, copertura in metallo o lamiera e tetto nero
Ispirazione per la facciata di un appartamento grande multicolore moderno a quattro piani con rivestimenti misti, tetto a mansarda, copertura in metallo o lamiera e tetto nero
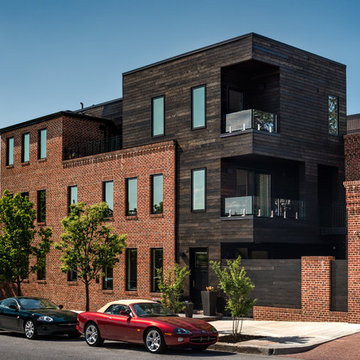
Paul Burk Photography
Esempio della facciata di un appartamento grande marrone moderno a tre piani con rivestimenti misti, tetto piano e copertura a scandole
Esempio della facciata di un appartamento grande marrone moderno a tre piani con rivestimenti misti, tetto piano e copertura a scandole
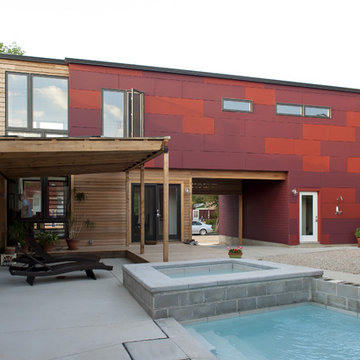
The convenience of a driveway for easy access to the street. A lovely pool and hot tub. The perfect spot to relax under the pergola. Terrific features that add up to modern city living.
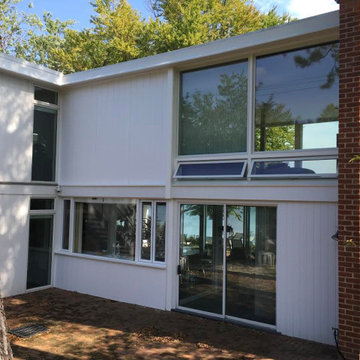
Immagine della facciata di un appartamento grande multicolore moderno a due piani con rivestimenti misti
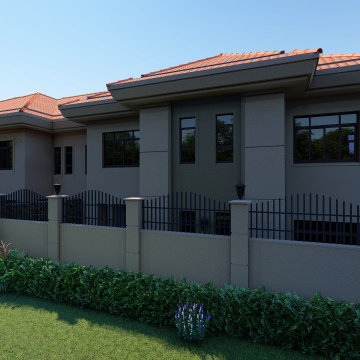
The residences are 4 beds 4 baths of magnificence. The classic charm and the seductive beauty of this architectural style cannot be obtained through any other design solution. This is exactly why the style is so popular nowadays.
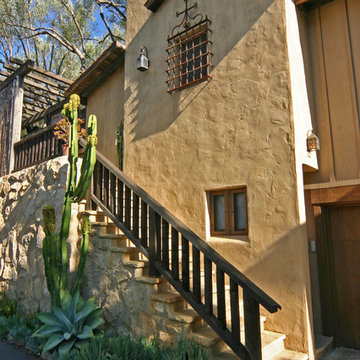
This award winning condominium design is less than a block away from the historic Presidio in downtown Santa Barbara. We combined a mud-brick, street-facing facade for the front unit with a combination of plaster and board-and-batt siding on the rear condo with aim of creating an authentic but relaxed rustic Mission Style exterior.
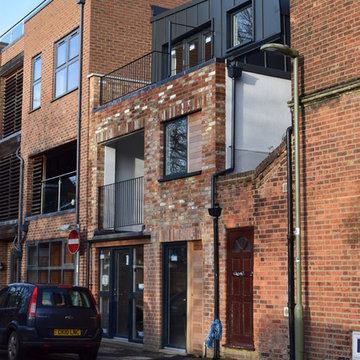
Nearing completion, the street elevation has reused many of the original bricks.
Grey metal roofing matches the finish of the new doors and windows, contrasting with the rustic texture of the reclaimed, hand made bricks.
Where render was used over the woodfibre cladding boards, flexible and vapour permeable, through coloured Baumit render was specified.
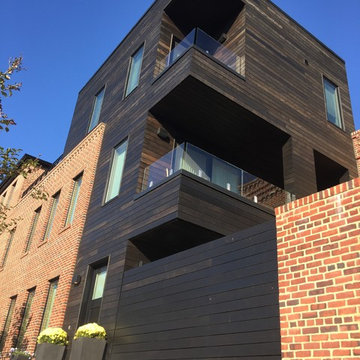
Cantilevered glass balconies overlook the courtyard below while providing a view to the water.
Foto della facciata di un appartamento grande marrone moderno a tre piani con rivestimenti misti, tetto piano e copertura a scandole
Foto della facciata di un appartamento grande marrone moderno a tre piani con rivestimenti misti, tetto piano e copertura a scandole
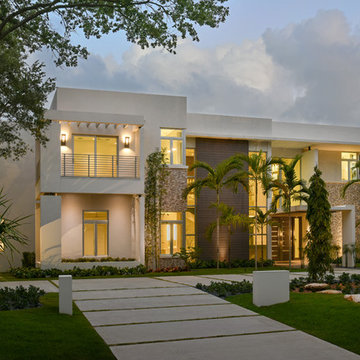
Foto della facciata di un appartamento grande bianco moderno a due piani con rivestimenti misti e tetto piano
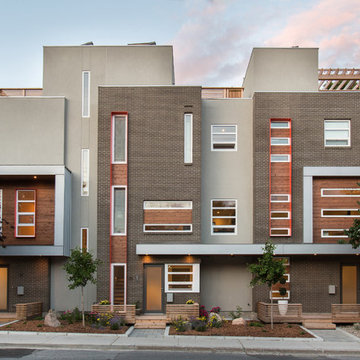
Idee per la facciata di un appartamento marrone contemporaneo a tre piani con rivestimenti misti e tetto piano
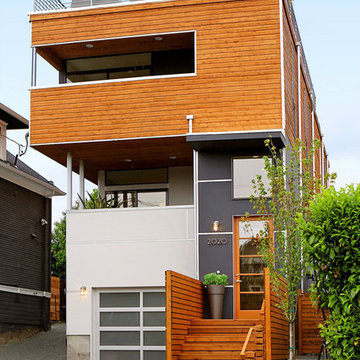
Immagine della facciata di un appartamento contemporaneo a due piani di medie dimensioni con rivestimenti misti e tetto piano
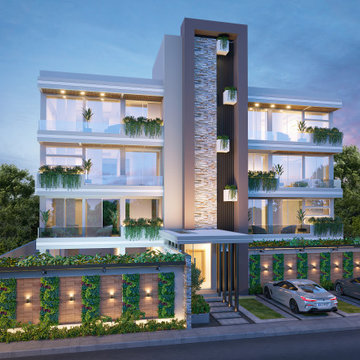
Immagine della facciata di un appartamento beige moderno con rivestimenti misti, tetto piano, tetto bianco e scale
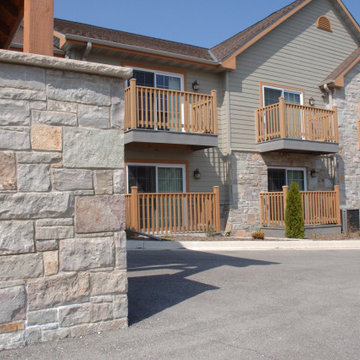
Avondale real thin stone veneer from the Quarry Mill adds character to the exterior of this building. Avondale is a colorful blend of real thin cut limestone veneer. This natural stone is unique in that the pieces of stone showcase a large color variation but all come from the same quarry. Avondale’s unique color variation comes from using different parts of the quarried slabs of natural stone. The quarry is naturally layered and the stone slabs or sheets are peeled up by pushing a wedge between the layers. The sheets vary in size with the largest being roughly 12’x2’ with a thickness ranging from 1”-12”. The outer portion of the sheets of stone are colorful due to the rainwater washing in minerals over millennia. The interior portion is the grey unadulterated limestone. We use hydraulic presses to process the slabs and expose the inner part of the limestone.
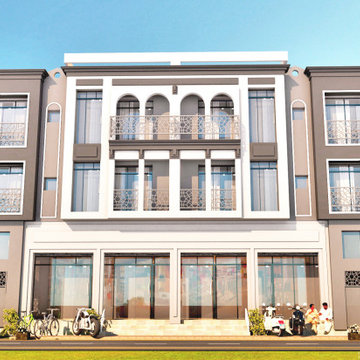
A Commercial Apartment Project for Capital Bulders in Pindora Chongi Rawalpindi Punjab Pakistan.
Spaces: Retail Mart, Offices, 2 Bed Apartments, Roof Top Restaurant.
Consultant: Shah Atelier
Construction= Saeed Interiors
Design Architect= Shah Nawaz Janbaz
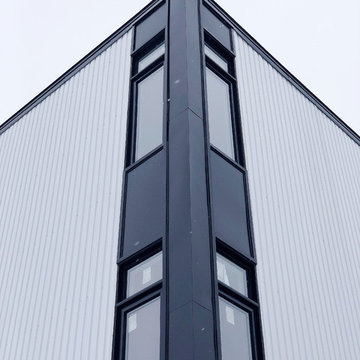
Exterior
Idee per la facciata di un appartamento grande nero moderno a tre piani con rivestimenti misti e tetto piano
Idee per la facciata di un appartamento grande nero moderno a tre piani con rivestimenti misti e tetto piano
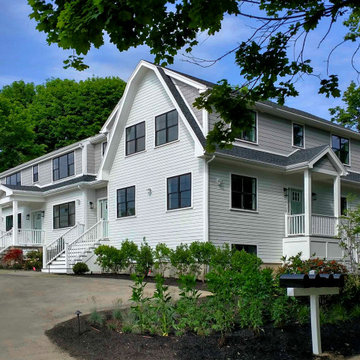
Additions | Renovations | Condominium Conversion
Gloucester, MA
Progress Photos: June, 2023
Our 3-Unit residential condominium project in Gloucester, MA is nearing completion. All three units are under agreement, and final interior and exterior touches are underway.
Developer: Property Quest Solutions
Structural Engineering: Aberjona Engineering
Tektoniks Architects
T: 617-816-3555
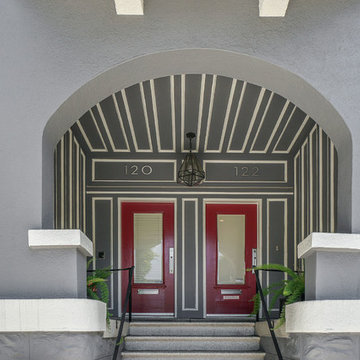
Ispirazione per la facciata di un appartamento grigio contemporaneo a due piani con rivestimenti misti
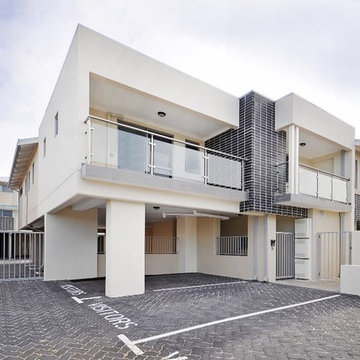
Immagine della facciata di un appartamento ampio multicolore industriale a due piani con rivestimenti misti, tetto a padiglione e copertura in metallo o lamiera
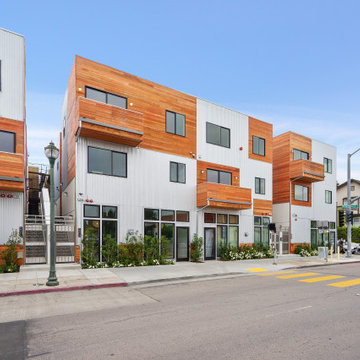
This dense cluster of 20 units is a unique mix of uses, containing 4 duplex units and 4 triplex units that include ground floor commercial or work / live units. The commercial units face the busy boulevard, and the rear units address the low density residential context of single family homes. The architecture is a response to the mixed programming, reflecting the industrial history of the area along with warmer residential qualities. The design is punctuated with outdoor rooms that provide the spaces throughout with light and air from all sides. Materials intentionally appear as applied as a reference to the notion of architecture as fashion - most of the homes in the area have an applied style. In this respect, the project is fully integrated into its context.
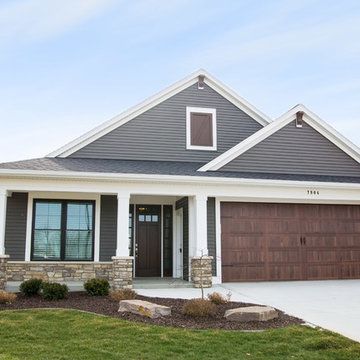
Only 29 of these stand-alone villa condominiums in this project. Clean and calming design and colors. Private master suite stretches the length of the condo. Main floor office with shiplap wall treatment. Coffered ceiling with beams in kitchen and dining areas. Interiors to be built exactly as you would like.
Facciate di Appartamenti con rivestimenti misti
2