Facciate di Appartamenti con rivestimenti misti
Filtra anche per:
Budget
Ordina per:Popolari oggi
101 - 120 di 315 foto
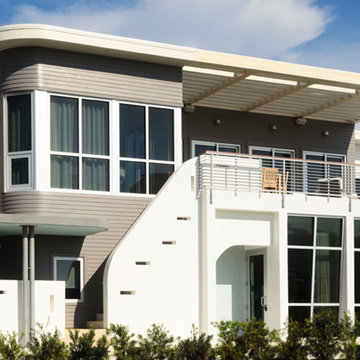
Exterior Elevation
Ispirazione per la facciata di un appartamento grande bianco contemporaneo a due piani con rivestimenti misti e tetto piano
Ispirazione per la facciata di un appartamento grande bianco contemporaneo a due piani con rivestimenti misti e tetto piano
Immagine della facciata di una casa ampia grigia contemporanea a un piano con rivestimenti misti e copertura a scandole
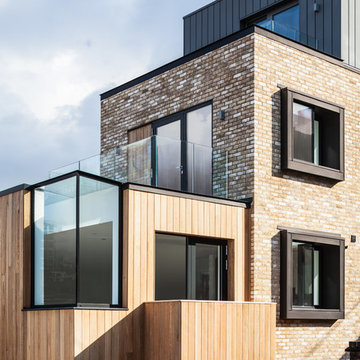
David Butler
Foto della facciata di un appartamento grande beige moderno a tre piani con rivestimenti misti, tetto a mansarda e copertura in metallo o lamiera
Foto della facciata di un appartamento grande beige moderno a tre piani con rivestimenti misti, tetto a mansarda e copertura in metallo o lamiera
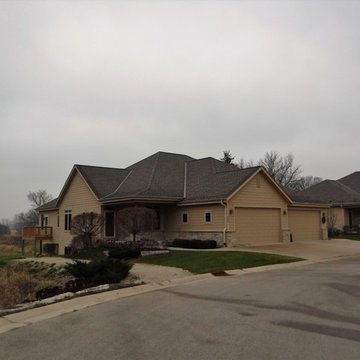
Wes Kitto
Idee per la facciata di un appartamento beige classico a due piani di medie dimensioni con rivestimenti misti e falda a timpano
Idee per la facciata di un appartamento beige classico a due piani di medie dimensioni con rivestimenti misti e falda a timpano
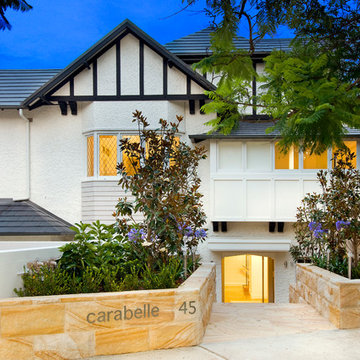
Esempio della facciata di un appartamento grande bianco classico a due piani con rivestimenti misti, tetto a padiglione e copertura in tegole
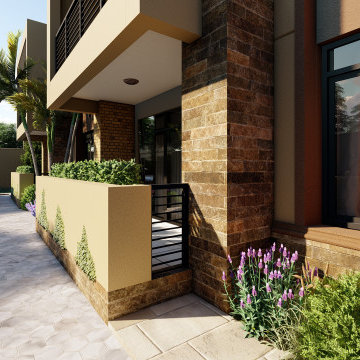
Drive way view, Front parking
Foto della facciata di un appartamento piccolo multicolore contemporaneo a un piano con rivestimenti misti, tetto piano e copertura in metallo o lamiera
Foto della facciata di un appartamento piccolo multicolore contemporaneo a un piano con rivestimenti misti, tetto piano e copertura in metallo o lamiera
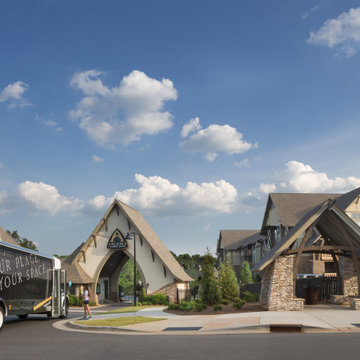
2017 NAHB Best in American Living Awards Gold Award for Student Housing
2016 American Institute of Building Design ARDA American Residential Design Awards GRAND ARDA for Multi-Family of the Year
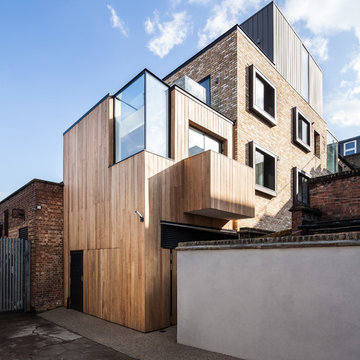
David Butler
Foto della facciata di un appartamento grande beige moderno a tre piani con rivestimenti misti, tetto a mansarda e copertura in metallo o lamiera
Foto della facciata di un appartamento grande beige moderno a tre piani con rivestimenti misti, tetto a mansarda e copertura in metallo o lamiera
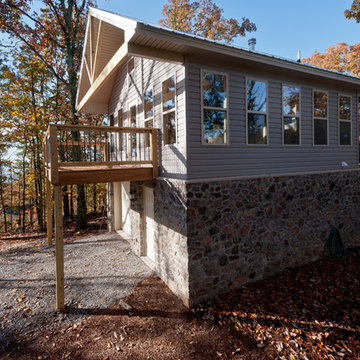
Idee per la facciata di un appartamento piccolo grigio american style a due piani con rivestimenti misti, tetto a capanna e copertura a scandole
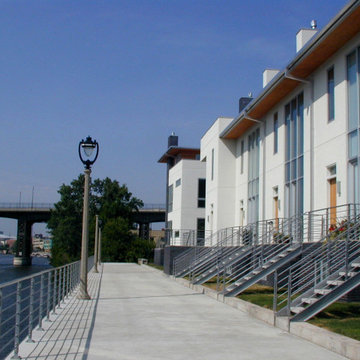
River Homes
Civic, Pedestrian, and Personal Scale
Our urban design strategy to create a modern, traditional neighborhood centered around three distinct yet connected levels of scale – civic, pedestrian, and personal.
The civic connection with the city, the Milwaukee River and the adjacent Kilbourn Park was addressed via the main thoroughfare, street extensions and the River Walk. The relationship to pedestrian scale was achieved by fronting each building to its corresponding street or river edge. Utilizing elevated entries and main living levels provides a non-intimidating distinction between public and private. The open, loft-like qualities of each individual living unit, coupled with the historical context of the tract supports the personal scale of the design.
The Beerline “mini-block” – patterned after a typical city block - is configured to allow for each individual building to address its respective street or river edge while creating an internal alley or “auto court”. The river-facing units, each with four levels of living space, incorporate rooftop garden terraces which serve as natural, sunlit pavilions in an urban setting.
In an effort to integrate our typical urban neighborhood with the context of an industrial corridor, we relied upon thoughtful connections to materials such as brick, stucco, and fine woods, thus creating a feeling of refined elegance in balance with the “sculpture” of the historic warehouses across the Milwaukee River.
Urban Diversity
The Beerline River Homes provide a walkable connection to the city, the beautiful Milwaukee River, and the surrounding environs. The diversity of these custom homes is evident not only in the unique association of the units to the specific “edges” each one addresses, but also in the diverse range of pricing from the accessible to the high-end. This project has elevated a typically developer-driven market into a striking urban design product.
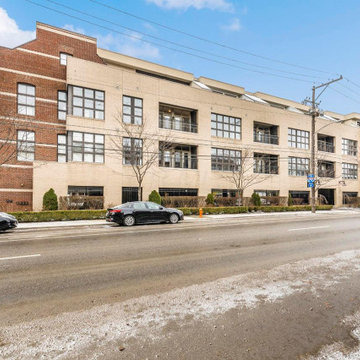
Ispirazione per la facciata di un appartamento ampio moderno a tre piani con rivestimenti misti
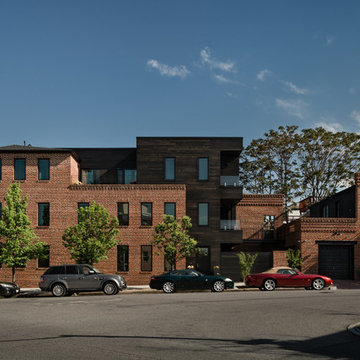
Paul Burk Photography
Esempio della facciata di un appartamento grande marrone moderno a tre piani con tetto piano, rivestimenti misti e copertura a scandole
Esempio della facciata di un appartamento grande marrone moderno a tre piani con tetto piano, rivestimenti misti e copertura a scandole
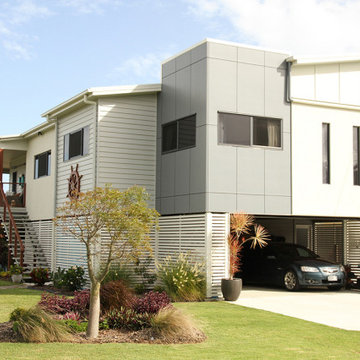
Frontal Exterior, Dark matte grey Scyon Matrix Cladding, White rendered and painted EPS cladding and Scyon Linea weatherboard cladding.
Underneath the house is enclosed with timber slats.
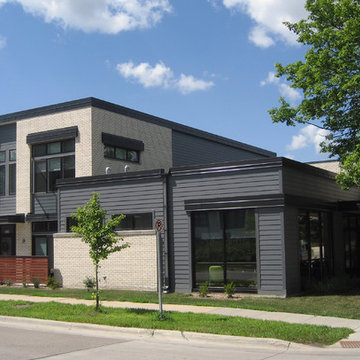
Ispirazione per la facciata di un appartamento contemporaneo a due piani con rivestimenti misti e tetto piano
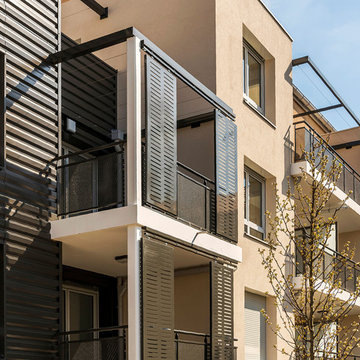
© Laurent KELLER Photographe d'Architecture
Idee per la facciata di un appartamento beige contemporaneo a tre piani con rivestimenti misti, tetto a capanna e copertura in tegole
Idee per la facciata di un appartamento beige contemporaneo a tre piani con rivestimenti misti, tetto a capanna e copertura in tegole
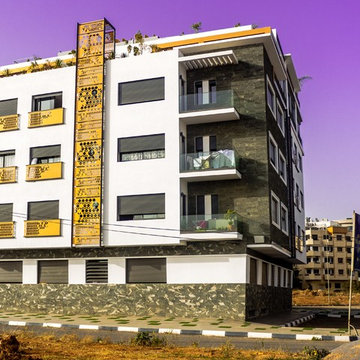
MEKAI
Ispirazione per la facciata di un appartamento grande beige contemporaneo a tre piani con rivestimenti misti, tetto piano e copertura mista
Ispirazione per la facciata di un appartamento grande beige contemporaneo a tre piani con rivestimenti misti, tetto piano e copertura mista
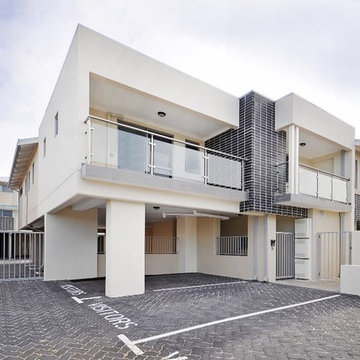
Immagine della facciata di un appartamento ampio multicolore industriale a due piani con rivestimenti misti, tetto a padiglione e copertura in metallo o lamiera
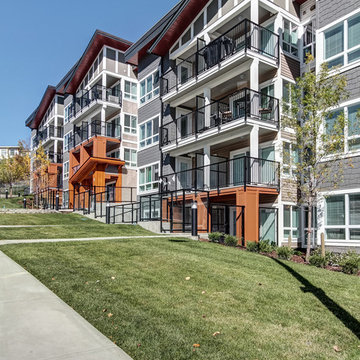
Ispirazione per la facciata di un appartamento grigio contemporaneo a tre piani con rivestimenti misti
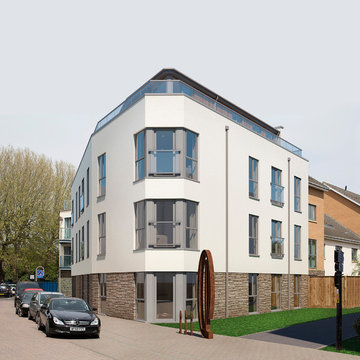
External CGI photo montage of the development by 3bd Architects
Idee per la facciata di un appartamento grande giallo contemporaneo a tre piani con rivestimenti misti, tetto piano e copertura in metallo o lamiera
Idee per la facciata di un appartamento grande giallo contemporaneo a tre piani con rivestimenti misti, tetto piano e copertura in metallo o lamiera
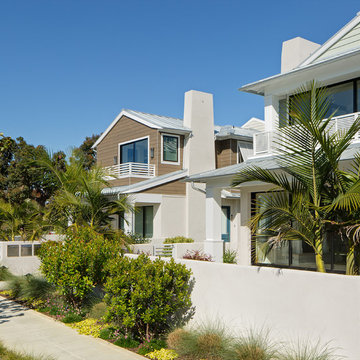
Foto della facciata di un appartamento multicolore classico a due piani di medie dimensioni con rivestimenti misti, tetto a capanna e copertura in metallo o lamiera
Facciate di Appartamenti con rivestimenti misti
6