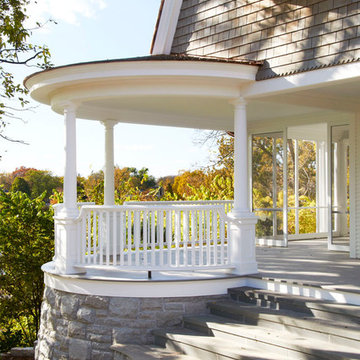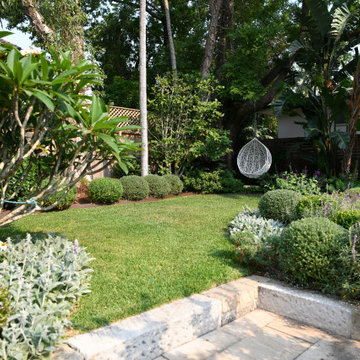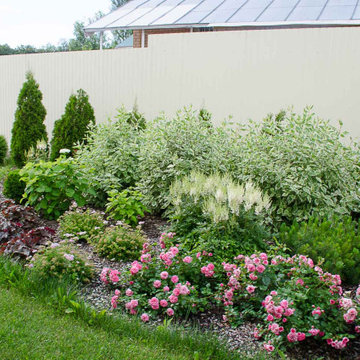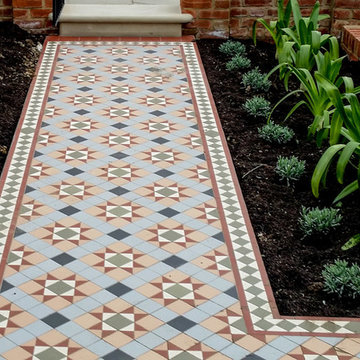Esterni vittoriani - Foto e idee
Filtra anche per:
Budget
Ordina per:Popolari oggi
61 - 80 di 5.034 foto
1 di 2
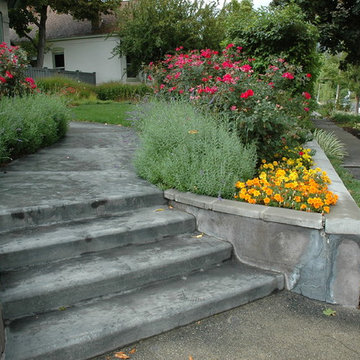
This is the second project designed and executed for this client. They wanted a colorful water wise landscape that would be low maintenance. Designer had to replace the crumbling retaining wall and build new steps and a walk way. Many colorful, water wise plants were used.
Rick Laughlin, APLD
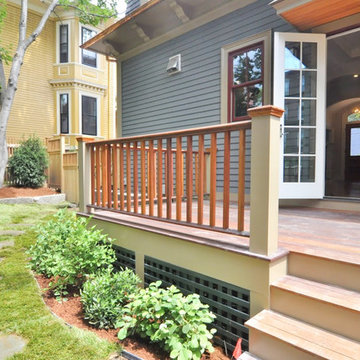
Peter Quinn Architects
Photograph by Matt Hayes
Ispirazione per un piccolo portico vittoriano dietro casa con un tetto a sbalzo
Ispirazione per un piccolo portico vittoriano dietro casa con un tetto a sbalzo
Trova il professionista locale adatto per il tuo progetto
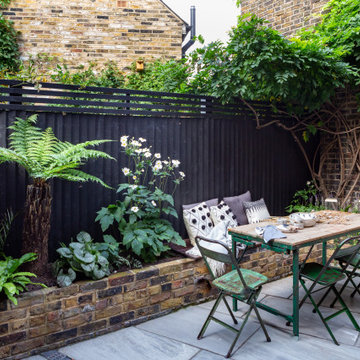
This awkwardly shaped North facing East London courtyard has been transformed into a low maintenance space for entertaining and relaxation.
Idee per un piccolo orto rialzato vittoriano esposto a mezz'ombra dietro casa in estate con pavimentazioni in pietra naturale e recinzione in legno
Idee per un piccolo orto rialzato vittoriano esposto a mezz'ombra dietro casa in estate con pavimentazioni in pietra naturale e recinzione in legno
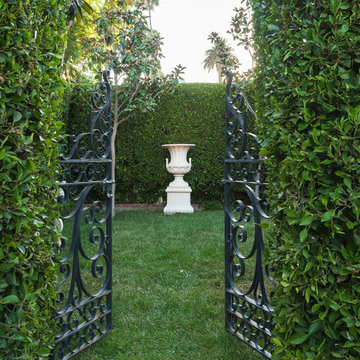
Immagine di un giardino formale vittoriano esposto in pieno sole di medie dimensioni e dietro casa con un ingresso o sentiero e pavimentazioni in mattoni
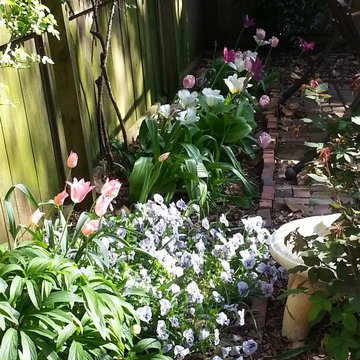
Ispirazione per un giardino formale vittoriano in ombra dietro casa in primavera
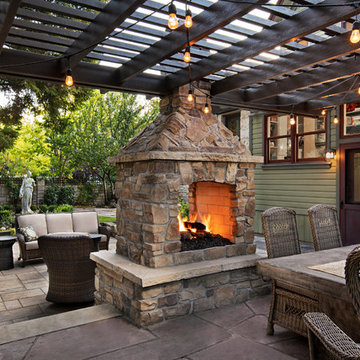
Blu Fish Photography
Esempio di un patio o portico vittoriano di medie dimensioni e dietro casa con un focolare, pavimentazioni in pietra naturale e una pergola
Esempio di un patio o portico vittoriano di medie dimensioni e dietro casa con un focolare, pavimentazioni in pietra naturale e una pergola
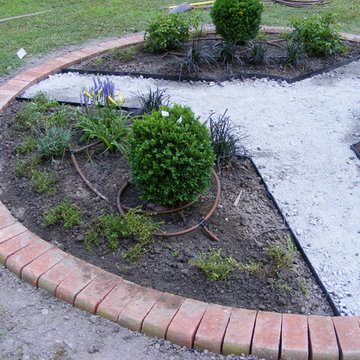
Garden under construction, notice irrigation hose installed and base stone in place for gravel path.
Foto di un piccolo giardino formale vittoriano esposto in pieno sole davanti casa in estate con un ingresso o sentiero e pavimentazioni in mattoni
Foto di un piccolo giardino formale vittoriano esposto in pieno sole davanti casa in estate con un ingresso o sentiero e pavimentazioni in mattoni
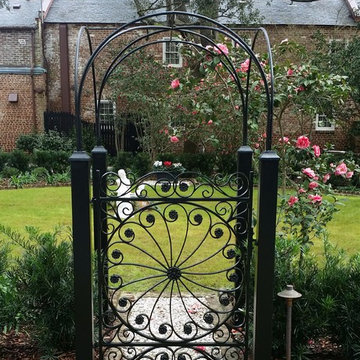
Dieter
Idee per un giardino formale vittoriano di medie dimensioni e in cortile con un ingresso o sentiero
Idee per un giardino formale vittoriano di medie dimensioni e in cortile con un ingresso o sentiero
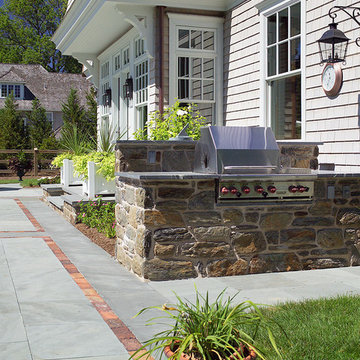
A grill area allows for outdoor cooking.
This project received the Pyramid Award for Best Custom Home of the Year from $750,000 to $1.5 Million from the Home Builders Association of Chester and Delaware Counties in 2006.
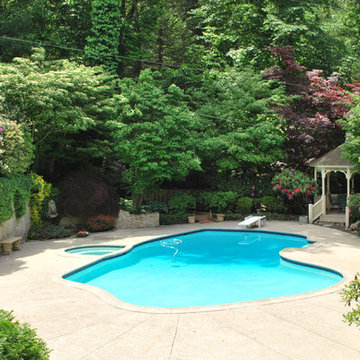
This 12' Victorian gazebo with ascending rails has been enjoyed for many years alongside the pool. Enhancing the outdoor living.
Ispirazione per una piscina vittoriana personalizzata
Ispirazione per una piscina vittoriana personalizzata
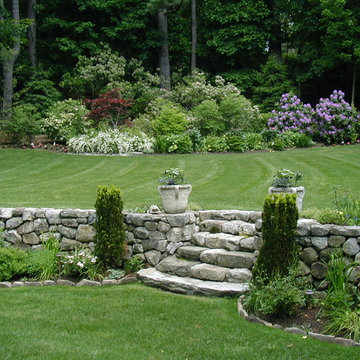
The raised yard is separated from the terrace area with a rugged fieldstone wall and stone steps.
A Leonard
Ispirazione per un ampio bordo prato vittoriano dietro casa
Ispirazione per un ampio bordo prato vittoriano dietro casa
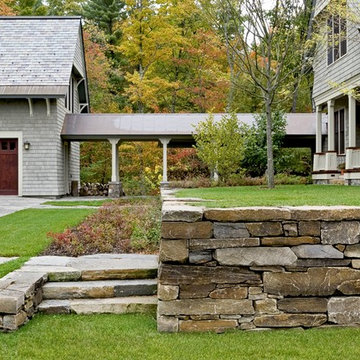
Foto di un giardino vittoriano nel cortile laterale con pavimentazioni in pietra naturale e scale
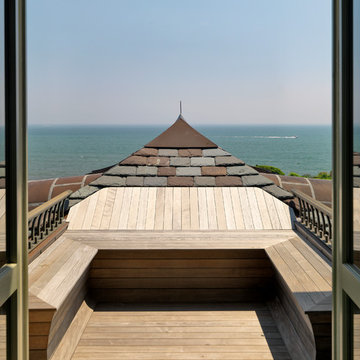
The unique site, 11 acres on a peninsula with breathtaking views of the ocean, inspired Meyer & Meyer to break the mold of waterside shingle-style homes. The estate is comprised of a main house, guest house, and existing bunker. The design of the main house involves projecting wings that appear to grow out of the hillside and spread outward toward three sides of ocean views. Architecture and landscape merge as exterior stairways and bridges provide connections to a network of paths leading to the beaches at each point. An enduring palette of local stone, salt-washed wood, and purple-green slate reflects the muted and changeable seaside hues. This beach-side retreat offers ever-changing views from windows, terraces, decks, and pathways. Tucked into the design are unexpected touches such as a hideaway wine room and a nautically-inspired crow’s nest.
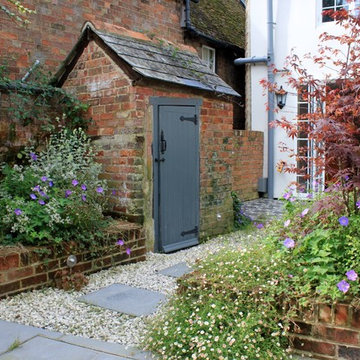
Raised beds and stepping stones lead up to the rear of the house.
Foto di un piccolo giardino vittoriano esposto a mezz'ombra dietro casa
Foto di un piccolo giardino vittoriano esposto a mezz'ombra dietro casa
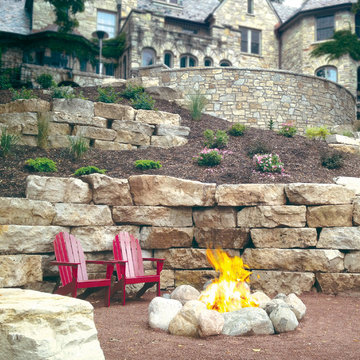
This retaining wall uses Buechel Stone's Fond du Lac Random Boulders to enhance it's natural surroundings. Click on the tag to see more at www.buechelstone.com/shoppingcart/products/Fond-du-Lac-Ra....
Esterni vittoriani - Foto e idee
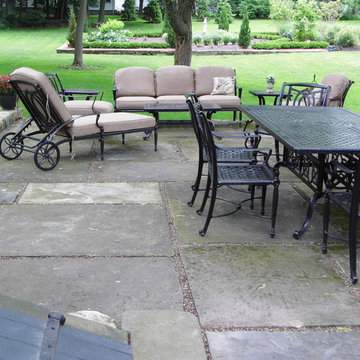
Foto di un grande patio o portico vittoriano dietro casa con un giardino in vaso, pavimentazioni in pietra naturale e nessuna copertura
4





