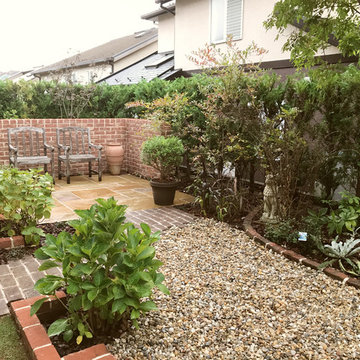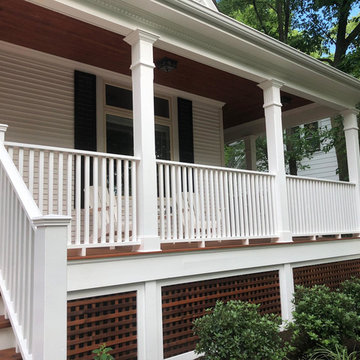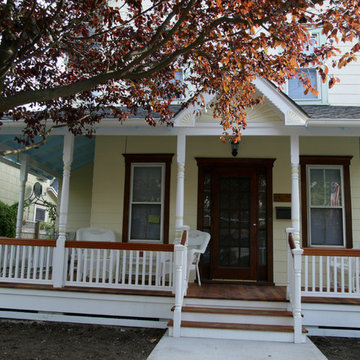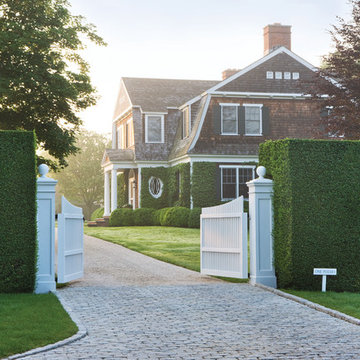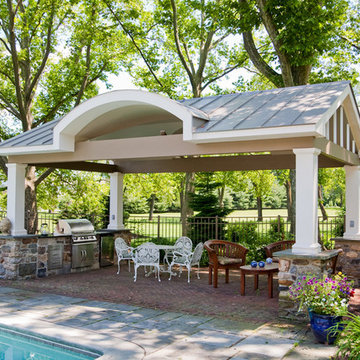Esterni vittoriani - Foto e idee
Filtra anche per:
Budget
Ordina per:Popolari oggi
41 - 60 di 5.034 foto
1 di 2
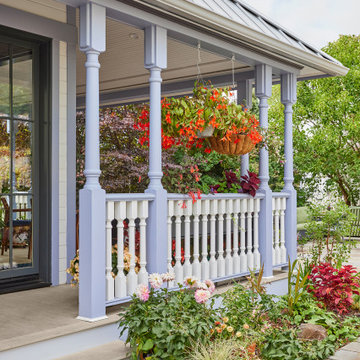
Photo by Cindy Apple
Ispirazione per un portico vittoriano di medie dimensioni e dietro casa con pavimentazioni in pietra naturale, un tetto a sbalzo e parapetto in legno
Ispirazione per un portico vittoriano di medie dimensioni e dietro casa con pavimentazioni in pietra naturale, un tetto a sbalzo e parapetto in legno
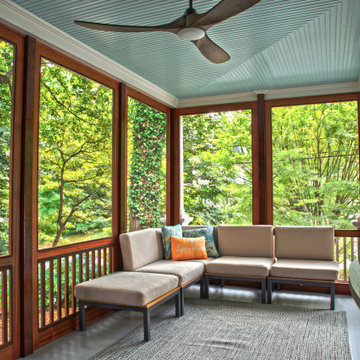
This beautiful home in Westfield, NJ needed a little front porch TLC. Anthony James Master builders came in and secured the structure by replacing the old columns with brand new custom columns. The team created custom screens for the side porch area creating two separate spaces that can be enjoyed throughout the warmer and cooler New Jersey months.
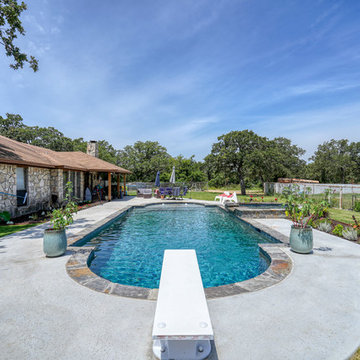
Grecian Style family diving pool. Includes tanning ledge with bubblers, horseshoe spa, salt finish decking and flagstone coping.
Immagine di una piscina vittoriana personalizzata di medie dimensioni e dietro casa con una vasca idromassaggio e lastre di cemento
Immagine di una piscina vittoriana personalizzata di medie dimensioni e dietro casa con una vasca idromassaggio e lastre di cemento
Trova il professionista locale adatto per il tuo progetto
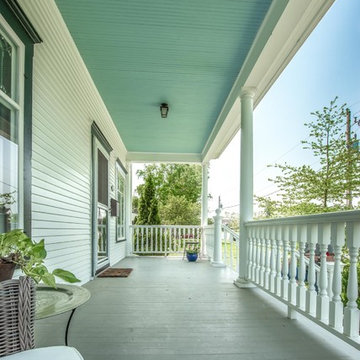
We rebuilt the porch underneath the existing roof. It was shored up during construction, as the structure, roof membrane, ceiling and trim board were all in great condition. This included removing the old porch below, augering & pouring new footings, building the new porch floor structure, and then fitting in the permanent structural fiberglass columns to support it.
A&J Photography, Inc.
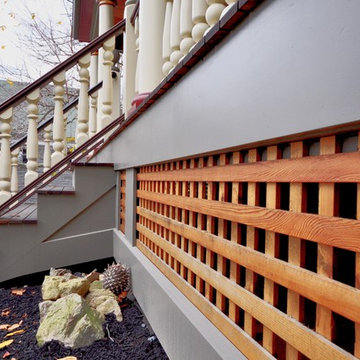
"Beginning to end, it honestly has been a pleasure to work with Jason. He possesses a rare combination of attributes that afford him the simultaneous perspective of an architect, an engineer, and a builder. In our case, the end result is a unique, well thought out, elegant extension of our home that truly reflects our highest aspirations. I can not recommend Jason highly enough, and am already planning our next collaboration." - Homeowner
This 19th Century home received a front porch makeover. The historic renovation consisted of:
1) Demolishing the old porch
2) Installing new footings for the extended wrap around porch
3) New 10" round columns and western red cedar railings and balusters.
4) New Ipe flooring
5) Refinished the front door (done by homeowner)
6) New siding and re trimmed windows
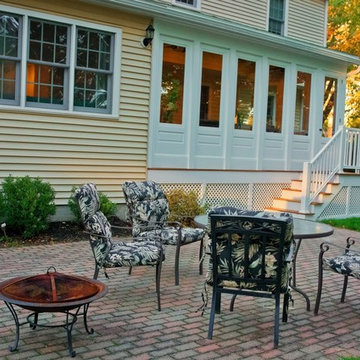
Esempio di una terrazza vittoriana di medie dimensioni e dietro casa con un tetto a sbalzo
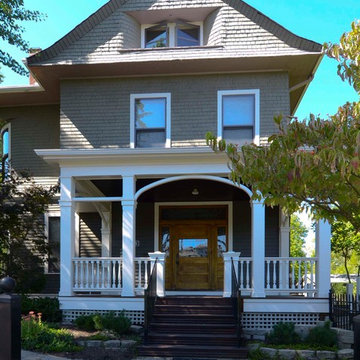
Immagine di un portico vittoriano di medie dimensioni e davanti casa con pedane e un tetto a sbalzo
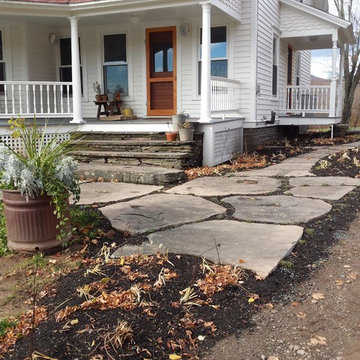
Ispirazione per un giardino vittoriano esposto in pieno sole di medie dimensioni e davanti casa con pavimentazioni in pietra naturale
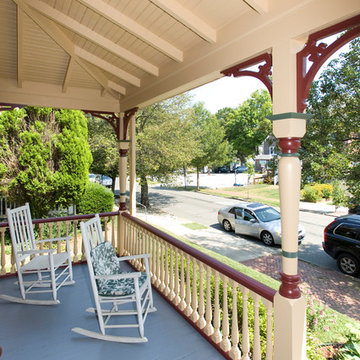
Inside and out, this was not a quickie look-good-from-the-curb project. The owners wanted to wipe away 100 years of age from the entire porch.
James C Schell
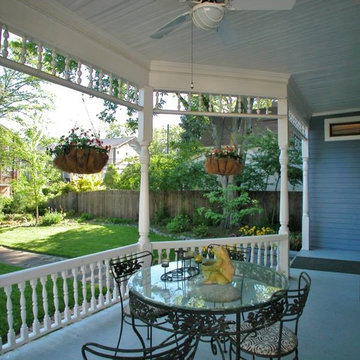
Immagine di un portico vittoriano di medie dimensioni e davanti casa con pedane e un tetto a sbalzo
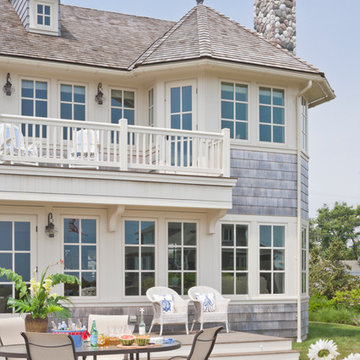
Photo Credits: Brian Vanden Brink
Esempio di un grande patio o portico vittoriano dietro casa con pavimentazioni in pietra naturale e nessuna copertura
Esempio di un grande patio o portico vittoriano dietro casa con pavimentazioni in pietra naturale e nessuna copertura
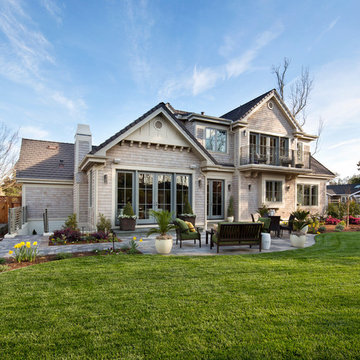
Menlo Park Craftman Shingle Style with Cool Modern Interiors-
Arch Studio, Inc. Architects
Landa Construction
Bernard Andre Photography
Immagine di un patio o portico vittoriano dietro casa con un giardino in vaso e nessuna copertura
Immagine di un patio o portico vittoriano dietro casa con un giardino in vaso e nessuna copertura
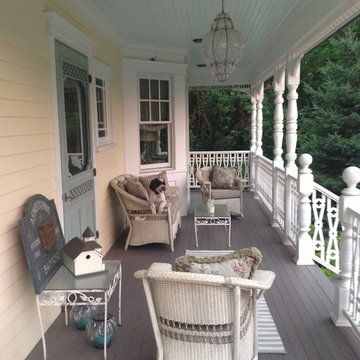
Picturing feature our pup, Cooper! Photography credit to Ric Marder.
Idee per un portico vittoriano di medie dimensioni e davanti casa con pedane e un tetto a sbalzo
Idee per un portico vittoriano di medie dimensioni e davanti casa con pedane e un tetto a sbalzo
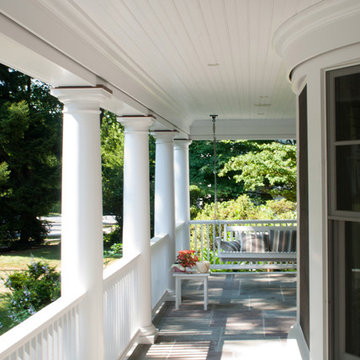
Photography by Scott LePage Photography
Immagine di un portico vittoriano davanti casa
Immagine di un portico vittoriano davanti casa
Esterni vittoriani - Foto e idee
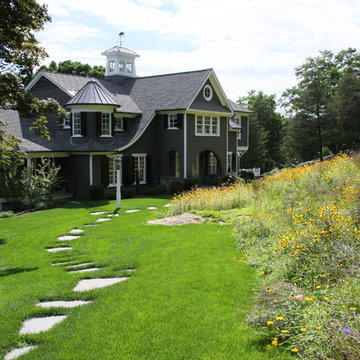
Westchester Whimsy
This project was a two phase addition to a simple colonial house in Chappaqua, NY. Challenges for Daniel Contelmo included the hilly site, as well as the fact that the front entry lacked presence and the garage was the primary entry. Phase one added a family room, kitchen and breakfast room to the main level, and renovated a bedroom. New overhangs and brackets draw the eye away from the garage and place the focus on the house. Phase two completed the renovation and added space to the front of the house; this was an opportunity to add character to the bedrooms with a turret, and a vaulted ceiling in the bedroom over the entry. A new car pulloff allows visitors to view the front door rather than the garage. An open-air pool cabana with an outdoor fireplace and kitchen serves as a space for year-round activities. The final product was an exquisitely detailed and tastefully decorated home that integrates colonial and shingle style architecture with whimsical touches that give the house a more animated feel.
3





