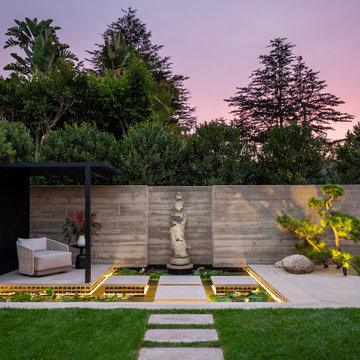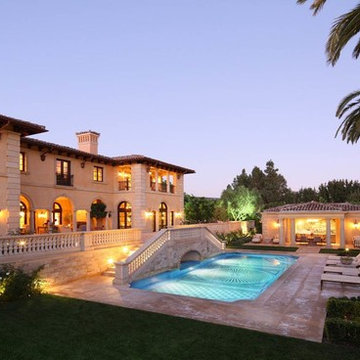Esterni viola - Foto e idee
Filtra anche per:
Budget
Ordina per:Popolari oggi
61 - 80 di 306 foto
1 di 3
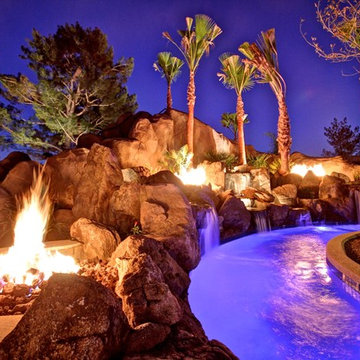
Eagle Luxury Properties
Ispirazione per un'ampia piscina tropicale dietro casa con piastrelle
Ispirazione per un'ampia piscina tropicale dietro casa con piastrelle
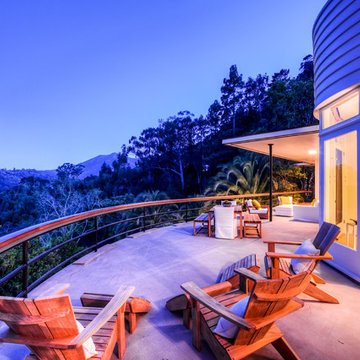
Architecturally significant 1930's art deco jewel designed by noted architect Hervey Clark, whose projects include the War Memorial in the Presidio, the US Consulate in Japan, and several buildings on the Stanford campus. Situated on just over 3 acres with 4,435 sq. ft. of living space, this elegant gated property offers privacy, expansive views of Ross Valley, Mt Tam, and the bay. Other features include deco period details, inlaid hardwood floors, dramatic pool, and a large partially covered deck that offers true indoor/outdoor living.
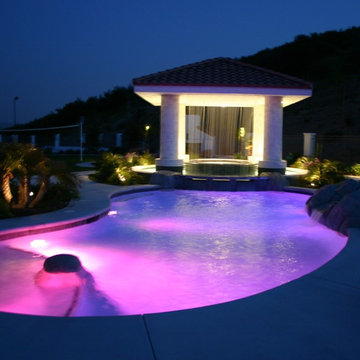
Like a kid in a candy store given permission to pick anything he/she wants, so is our ability to design and build your dream pool and spa. He said make my wife happy....but I want this. She said build everything but the structure over the spa. L.A. Custom Pools and Spas, Inc. said have faith in the design. She agreed they have no regrets.
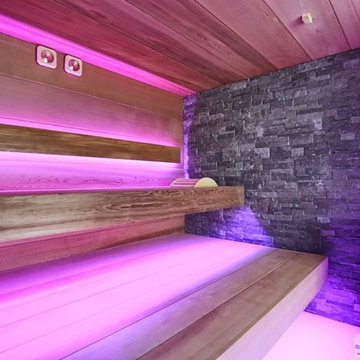
Alpha Wellness Sensations is the world's leading manufacturer of custom saunas, luxury infrared cabins, professional steam rooms, immersive salt caves, built-in ice chambers and experience showers for residential and commercial clients.
Our company is the dominating custom wellness provider in Europe for more than 35 years. All of our products are fabricated in Europe, 100% hand-crafted and fully compliant with EU’s rigorous product safety standards. We use only certified wood suppliers and have our own research & engineering facility where we developed our proprietary heating mediums. We keep our wood organically clean and never use in production any glues, polishers, pesticides, sealers or preservatives.
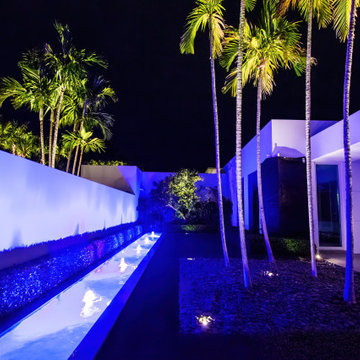
Coastal Source Landscape Lighting and Control in We4st Palm Beach Florida. Project designed, installed, programmed, and service by ETC.
Esempio di una piccola piscina davanti casa con fontane e pavimentazioni in cemento
Esempio di una piccola piscina davanti casa con fontane e pavimentazioni in cemento
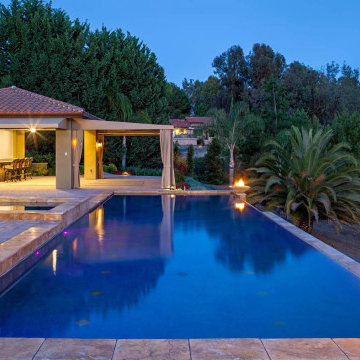
Outdoor infinity pool with hot tub, surrounded by mediterranean style tile and accents. Beautiful paver design make for easy upkeep and a beautiful outdoor space. Outdoor fire feature warms up the space. Pergola with curtains provides a perfect outdoor dining area with plenty of shade. Pool house built to provide kitchen space and bar perfect for entertaining and parties.
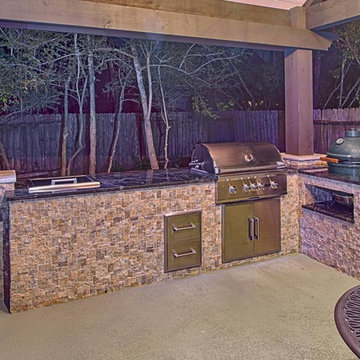
Finding the perfect balance between modern and classic architectural design was key to this stunning outdoor living environment in The Woodlands, Texas. The more traditional elements are featured in the dark stained wood beams used for the pergola lining the length of the pool and the covered patio with outdoor kitchen.
Contemporary elements were also used to complete this transitional backyard space. These include the half-moon shape of the attached spa and the light colored natural stone pool and patio decking used throughout the space. Even the decorative light fixture from Restoration Hardware was careful selected and effortlessly marries the two design looks. This luxurious lighting element is durable for the humid Houston weather and highlights the tongue-and-groove ceiling detailing of the covered outdoor patio. This ceiling also features a custom blue-gray wash further fusing this transitional space together.
Adjacent to the multi-use entertaining and dining area is the outdoor kitchen with grill, Big Green Egg and more to create the perfect smoked brisket or family meal. Encompassing this exquisite covered patio and water shape is immaculate landscaping with stone walkways, rock paths and flower beds.
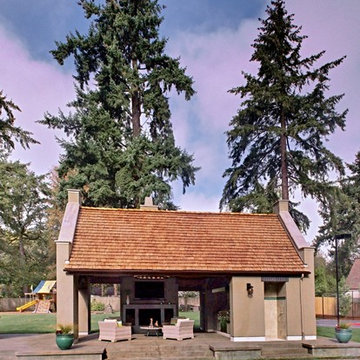
Cella Architecture
Idee per una piccola piscina monocorsia classica rettangolare dietro casa con una dépendance a bordo piscina e lastre di cemento
Idee per una piccola piscina monocorsia classica rettangolare dietro casa con una dépendance a bordo piscina e lastre di cemento
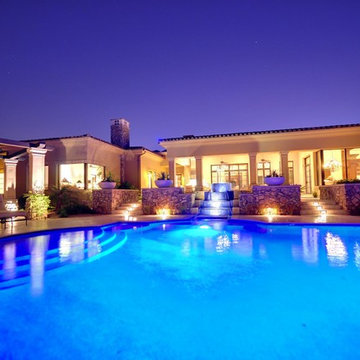
Eagle Luxury Properties
Esempio di una grande piscina monocorsia mediterranea rettangolare dietro casa con fontane e piastrelle
Esempio di una grande piscina monocorsia mediterranea rettangolare dietro casa con fontane e piastrelle
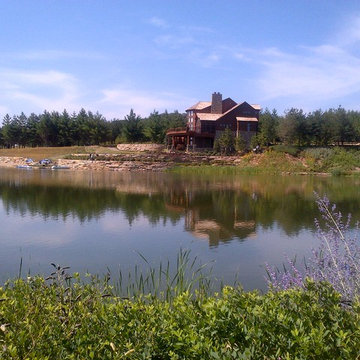
A view of the clubhouse and the beach from across the lake.
Immagine di un ampio giardino formale country esposto in pieno sole sul tetto in estate con pavimentazioni in pietra naturale
Immagine di un ampio giardino formale country esposto in pieno sole sul tetto in estate con pavimentazioni in pietra naturale
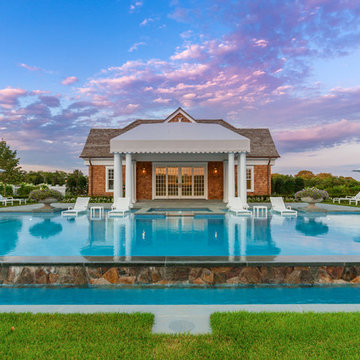
Sargent Architectural Photography
This is the pool and Pool House at dusk. Chaise lounges sit on the sun-shelf in the pool for a cool moment without having to get completely wet.
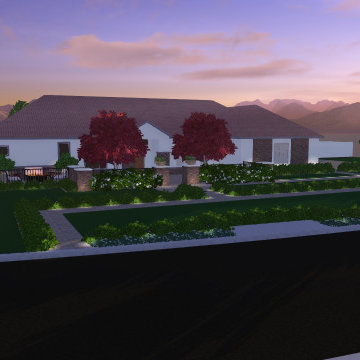
1 Acre in Gilbert that needed a complete transformation from bad grass and desert plants to this lush dream home in prime Gilbert! Raised planters and hedges surrounding existing trees, new pavers, fire features - fireplace and fire pits, flower beds, new shrubs, trees, landscape lighting, sunken pool dining cabana, swim up bar, tennis court, soccer field, edible garden, iron trellis, private garden, and stunning paver entryways.
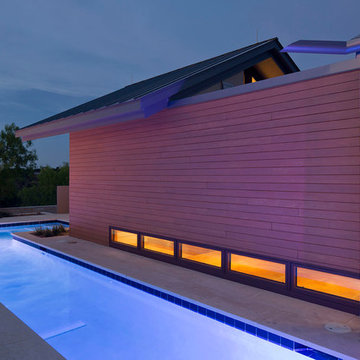
The 5,000 square foot private residence is located in the community of Horseshoe Bay, above the shores of Lake LBJ, and responds to the Texas Hill Country vernacular prescribed by the community: shallow metal roofs, regional materials, sensitive scale massing and water-wise landscaping. The house opens to the scenic north and north-west views and fractures and shifts in order to keep significant oak, mesquite, elm, cedar and persimmon trees, in the process creating lush private patios and limestone terraces.
The Owners desired an accessible residence built for flexibility as they age. This led to a single level home, and the challenge to nestle the step-less house into the sloping landscape.
Full height glazing opens the house to the very beautiful arid landscape, while porches and overhangs protect interior spaces from the harsh Texas sun. Expansive walls of industrial insulated glazing panels allow soft modulated light to penetrate the interior while providing visual privacy. An integral lap pool with adjacent low fenestration reflects dappled light deep into the house.
Chaste stained concrete floors and blackened steel focal elements contrast with islands of mesquite flooring, cherry casework and fir ceilings. Selective areas of exposed limestone walls, some incorporating salvaged timber lintels, and cor-ten steel components further the contrast within the uncomplicated framework.
The Owner’s object and art collection is incorporated into the residence’s sequence of connecting galleries creating a choreography of passage that alternates between the lucid expression of simple ranch house architecture and the rich accumulation of their heritage.
The general contractor for the project is local custom homebuilder Dauphine Homes. Structural Engineering is provided by Structures Inc. of Austin, Texas, and Landscape Architecture is provided by Prado Design LLC in conjunction with Jill Nokes, also of Austin.
Paul Bardagjy Photography
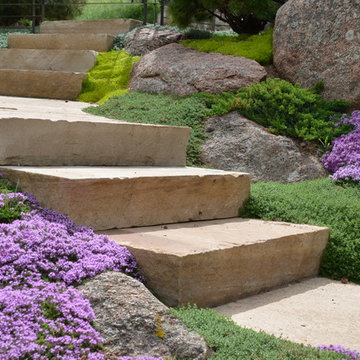
Foto di un ampio giardino formale minimal esposto in pieno sole con un ingresso o sentiero, pavimentazioni in pietra naturale e un pendio, una collina o una riva
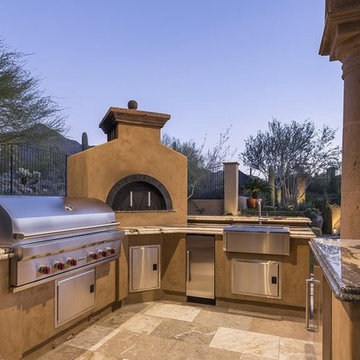
This custom patio and outdoor kitchen has everything we need when it comes to an outdoor entertainment space! We love the marble countertops, built-in BBQ, wrought iron fencing and stone pillars, to name some of our favorite architectural design elements. Which ones are yours?
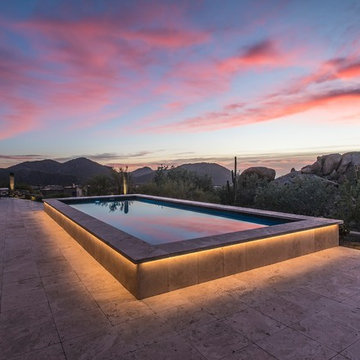
Scott Sandler
Ispirazione per una piscina monocorsia classica rettangolare di medie dimensioni e dietro casa con pavimentazioni in pietra naturale
Ispirazione per una piscina monocorsia classica rettangolare di medie dimensioni e dietro casa con pavimentazioni in pietra naturale
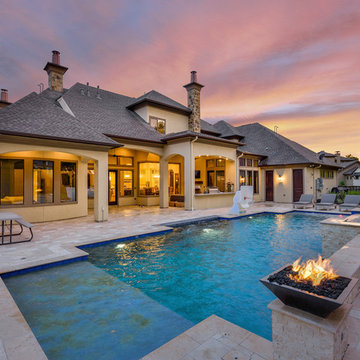
Esempio di una grande piscina naturale chic rettangolare dietro casa con una vasca idromassaggio e pavimentazioni in pietra naturale
Esterni viola - Foto e idee
4





