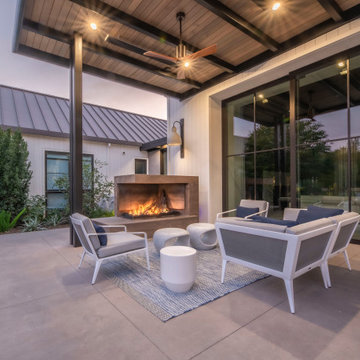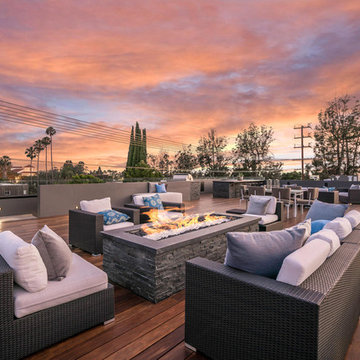Esterni viola - Foto e idee
Filtra anche per:
Budget
Ordina per:Popolari oggi
41 - 60 di 307 foto
1 di 3

This is a custom pond built by Modern Design Aquascaping in Knoxville, TN. The feature includes an up-flow wetland style filter, LED lighting, Japanese Koi, aquatic plantings, feeding rock, tropical lilies, and more.
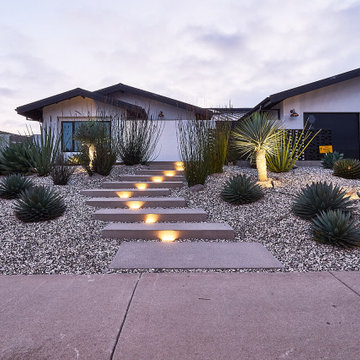
Idee per un giardino xeriscape moderno esposto in pieno sole di medie dimensioni e davanti casa con sassi di fiume
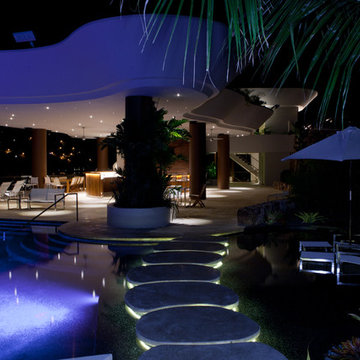
Philippe Vermes
Idee per un'ampia piscina monocorsia tropicale personalizzata nel cortile laterale
Idee per un'ampia piscina monocorsia tropicale personalizzata nel cortile laterale
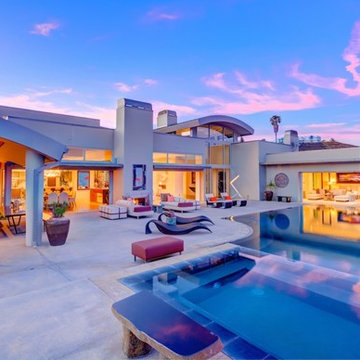
Modern backyard dream.
Photo credit: The Boutique Real Estate Group www.TheBoutiqueRE.com
Esempio di un ampio patio o portico minimalista dietro casa con un focolare, lastre di cemento e un tetto a sbalzo
Esempio di un ampio patio o portico minimalista dietro casa con un focolare, lastre di cemento e un tetto a sbalzo
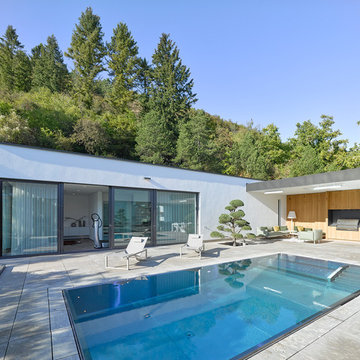
Nicola Lazi, Lazi + Lazi Fotografie und Bildbearbeitung Stuttgart
Ispirazione per una piscina minimal rettangolare di medie dimensioni e in cortile
Ispirazione per una piscina minimal rettangolare di medie dimensioni e in cortile
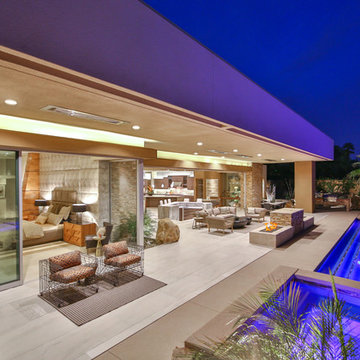
Trent Teigen
Foto di un ampio patio o portico design dietro casa con un focolare, piastrelle e un tetto a sbalzo
Foto di un ampio patio o portico design dietro casa con un focolare, piastrelle e un tetto a sbalzo
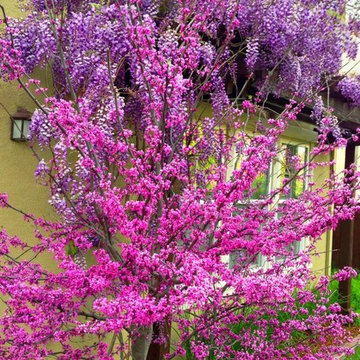
Pergola decorated with Cersis and Wisteria
Esempio di un grande giardino formale contemporaneo esposto a mezz'ombra dietro casa in primavera con recinzione in legno
Esempio di un grande giardino formale contemporaneo esposto a mezz'ombra dietro casa in primavera con recinzione in legno
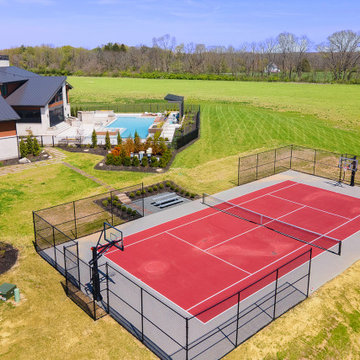
The clean lines and angles continue to the rear of the home and accentuate the many areas of this outdoor living space. The pool incorporates diving ledges, grotto, infinity edge, spa, and sun deck. Perfect for entertaining or relaxing, there is a spot designed for whatever your mood may be. The patio/kitchen area features a motorized screen to keep pests out. For even more dramatic effect, the pool and spa area incorporates multiple fire features. The addition of a "specialty" court combines multiple sports.
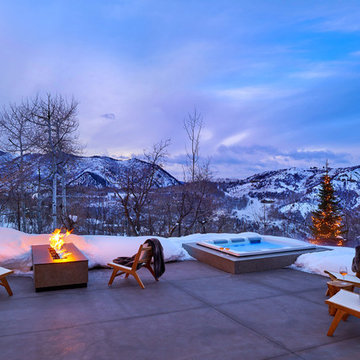
Foto di un grande patio o portico design dietro casa con un focolare, pavimentazioni in cemento e nessuna copertura
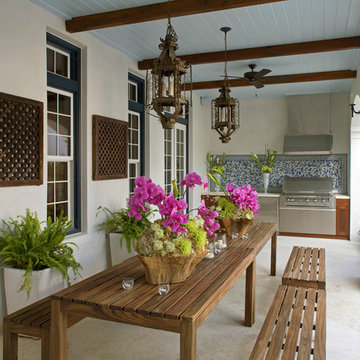
Idee per un grande portico mediterraneo dietro casa con pavimentazioni in pietra naturale e un tetto a sbalzo
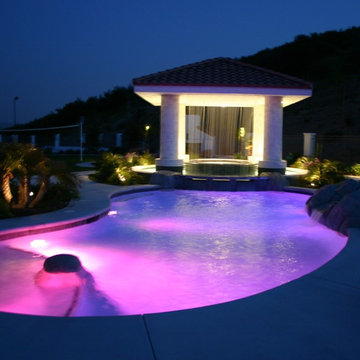
Like a kid in a candy store given permission to pick anything he/she wants, so is our ability to design and build your dream pool and spa. He said make my wife happy....but I want this. She said build everything but the structure over the spa. L.A. Custom Pools and Spas, Inc. said have faith in the design. She agreed they have no regrets.
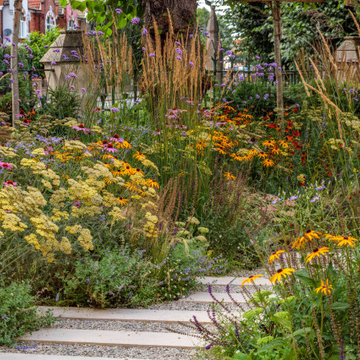
The front garden for an innovative property in Fulham Cemetery - the house featured on Channel 4's Grand Designs in January 2021. The design had to enhance the relationship with the bold, contemporary architecture and open up a dialogue with the wild green space beyond its boundaries. Seen here in the height of summer, this space is an immersive walk through a naturalistic and pollinator rich planting scheme.
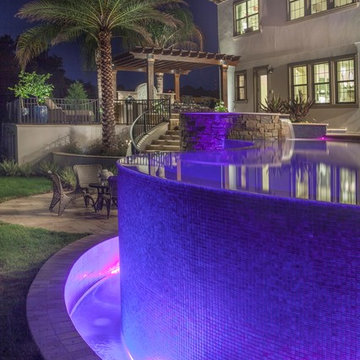
The walls of the infinity pool are totally adorned with blue glass tiles. Design drama is created with the addition of lighting at the base of this shimmering infinity structure.
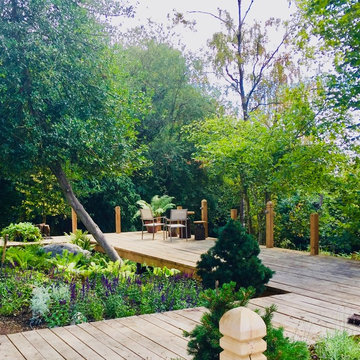
A new oak deck to overlook the view below & beyond. This is part of a very large garden of several acres & this lookout post works perfectly as a spot to sit & enjoy the view
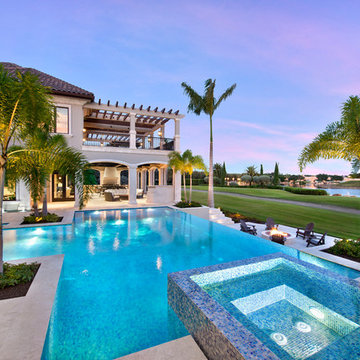
The infinity-edge swimming pool, which measures 40 by 60 feet, was designed so that water flows toward a crackling fire pit in this complete backyard entetainment space.
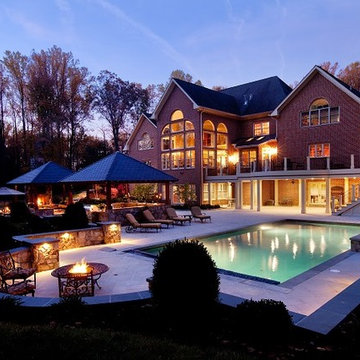
The pool deck consists of stone in-lay with square cut stones on the diagonal. Two-faced stone seat wall with custom flagstone cap surrounds the formal patio, pool deck and spa.
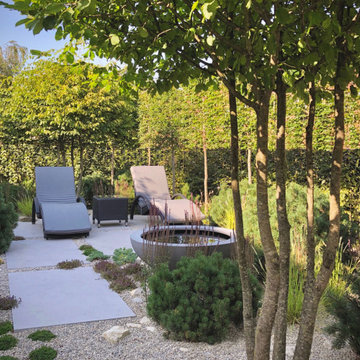
Oversize sawn limestone paving units create two distinct seating areas, nestled amongst the naturalistic planting. Limestone gravel offers offers textural interest and lower maintenance gardening. A simple bowl introduces the reflective, calming quality of water.
A unified boundary treatment of hornbeam hedge and pleached hornbeam trees give the garden improved privacy and visual harmony. Four multi-stem hornbeam trees offer sculptural form, helping to shape the space within the garden.
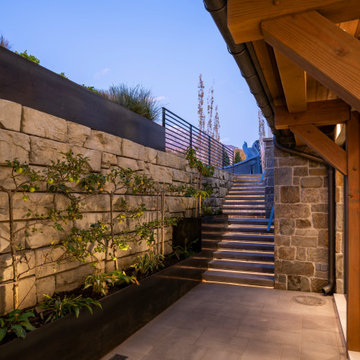
Foto di un grande patio o portico country in cortile con pavimentazioni in cemento e un tetto a sbalzo
Esterni viola - Foto e idee
3





