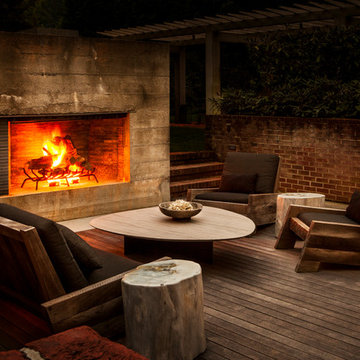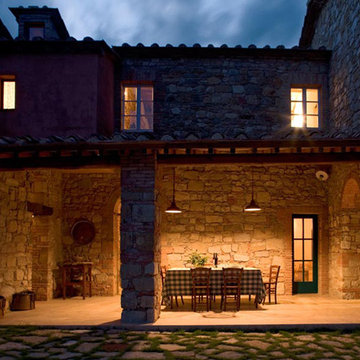Esterni neri - Foto e idee
Filtra anche per:
Budget
Ordina per:Popolari oggi
1 - 11 di 11 foto

This brick and limestone, 6,000-square-foot residence exemplifies understated elegance. Located in the award-wining Blaine School District and within close proximity to the Southport Corridor, this is city living at its finest!
The foyer, with herringbone wood floors, leads to a dramatic, hand-milled oval staircase; an architectural element that allows sunlight to cascade down from skylights and to filter throughout the house. The floor plan has stately-proportioned rooms and includes formal Living and Dining Rooms; an expansive, eat-in, gourmet Kitchen/Great Room; four bedrooms on the second level with three additional bedrooms and a Family Room on the lower level; a Penthouse Playroom leading to a roof-top deck and green roof; and an attached, heated 3-car garage. Additional features include hardwood flooring throughout the main level and upper two floors; sophisticated architectural detailing throughout the house including coffered ceiling details, barrel and groin vaulted ceilings; painted, glazed and wood paneling; laundry rooms on the bedroom level and on the lower level; five fireplaces, including one outdoors; and HD Video, Audio and Surround Sound pre-wire distribution through the house and grounds. The home also features extensively landscaped exterior spaces, designed by Prassas Landscape Studio.
This home went under contract within 90 days during the Great Recession.
Featured in Chicago Magazine: http://goo.gl/Gl8lRm
Jim Yochum
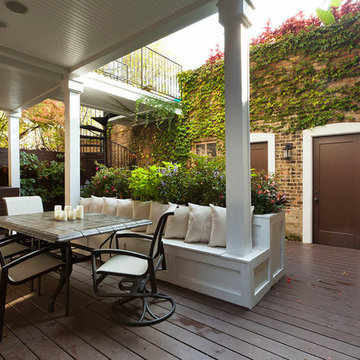
Esempio di una terrazza classica di medie dimensioni e dietro casa con un tetto a sbalzo
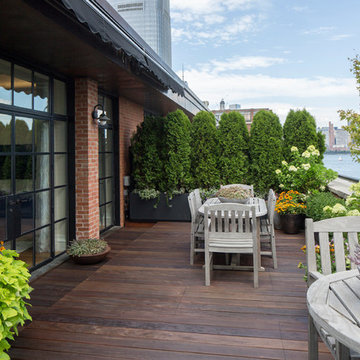
Esempio di una terrazza classica sul tetto e sul tetto con un parasole e un giardino in vaso
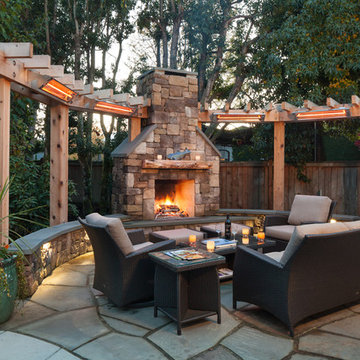
Ispirazione per un patio o portico rustico dietro casa con pavimentazioni in pietra naturale, nessuna copertura e un caminetto
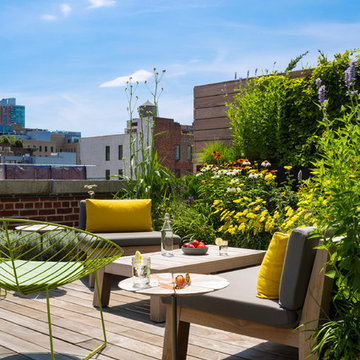
Albert Vecerka-Esto
Immagine di una terrazza design sul tetto e sul tetto con nessuna copertura
Immagine di una terrazza design sul tetto e sul tetto con nessuna copertura
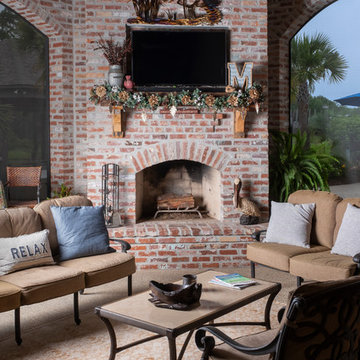
The fireplace and chimney even feature a recessed niche for an outdoor TV around which the family can gather for the big game or a serene movie night set against the sound of the flowing river.
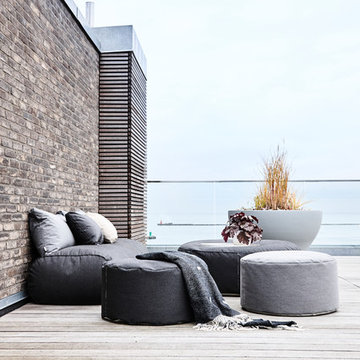
Indretning + styling: Design Circus
Foto: Mette Wotkjær
Idee per una terrazza scandinava di medie dimensioni, sul tetto e sul tetto con nessuna copertura
Idee per una terrazza scandinava di medie dimensioni, sul tetto e sul tetto con nessuna copertura
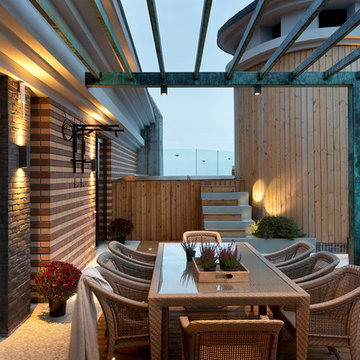
Андрей Авдеенко
Esempio di una terrazza contemporanea sul tetto e sul tetto con una pergola
Esempio di una terrazza contemporanea sul tetto e sul tetto con una pergola
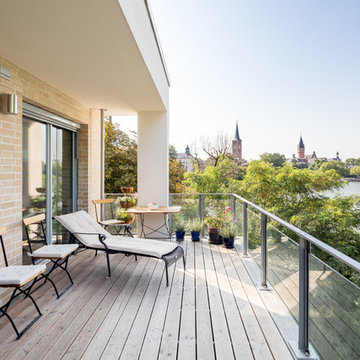
Klemens Renner
Ispirazione per una piccola terrazza country sul tetto e sul tetto con un giardino in vaso e un tetto a sbalzo
Ispirazione per una piccola terrazza country sul tetto e sul tetto con un giardino in vaso e un tetto a sbalzo
Esterni neri - Foto e idee
1





