Esterni nel cortile laterale con lastre di cemento - Foto e idee
Filtra anche per:
Budget
Ordina per:Popolari oggi
21 - 40 di 1.214 foto
1 di 3
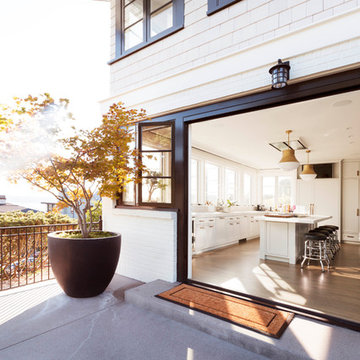
Rafael Soldi
Foto di un patio o portico contemporaneo di medie dimensioni e nel cortile laterale con lastre di cemento e nessuna copertura
Foto di un patio o portico contemporaneo di medie dimensioni e nel cortile laterale con lastre di cemento e nessuna copertura
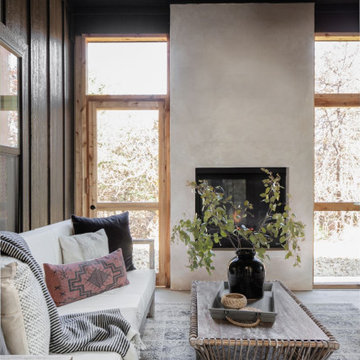
Ispirazione per un patio o portico tradizionale di medie dimensioni e nel cortile laterale con un caminetto, lastre di cemento e un tetto a sbalzo
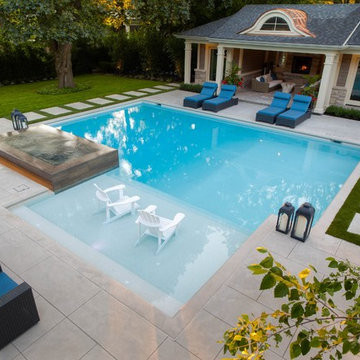
The homeowners had a keen eye for design, so the designers at Betz got helpful suggestions and input throughout the process. The architecture and construction materials of the cabana match the home to provide a seamless overall look, while the mature evergreen plantings helped to lend privacy right from the start.
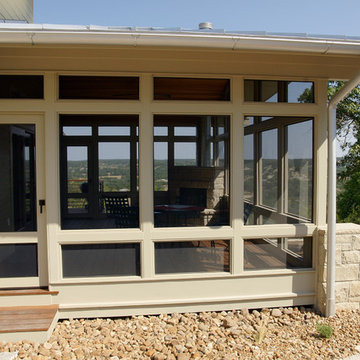
Laura Rice, Sierra Homes
Immagine di un grande portico contemporaneo nel cortile laterale con un portico chiuso, lastre di cemento e un tetto a sbalzo
Immagine di un grande portico contemporaneo nel cortile laterale con un portico chiuso, lastre di cemento e un tetto a sbalzo
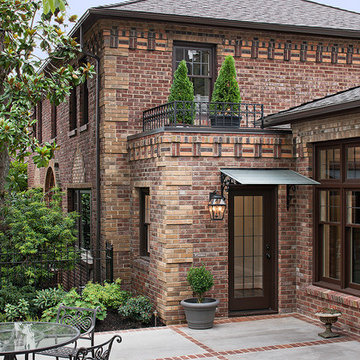
A brick artisan was hired to match the ornate pattern of the original house. We reused as much as we could from the demolition and filled in with reclaimed bricks of a similar age.
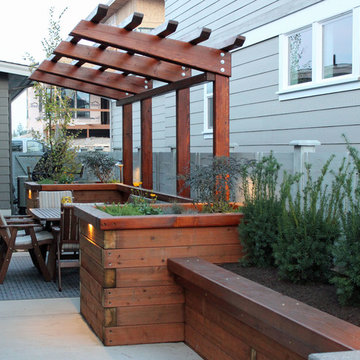
The overhead structure was added to make the space more intimate and compliments the roof line of the home for a seamless addition. The structure lends itself to hanging artwork, living wall, or canvas application.
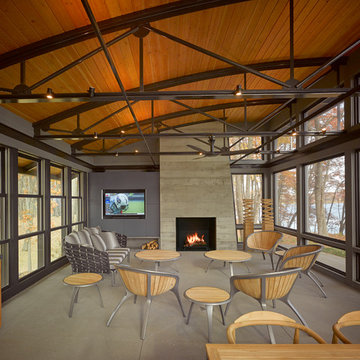
Natural light streams in everywhere through abundant glass, giving a 270 degree view of the lake. Reflecting straight angles of mahogany wood broken by zinc waves, this home blends efficiency with artistry.
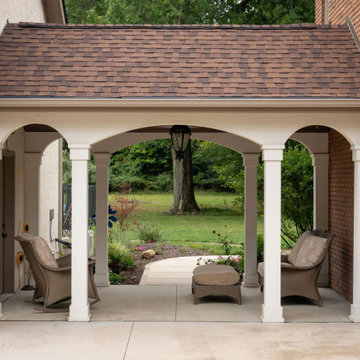
Barrel vaulted stained ceiling offers drama & architectural interest.
Esempio di un portico chic di medie dimensioni e nel cortile laterale con lastre di cemento e una pergola
Esempio di un portico chic di medie dimensioni e nel cortile laterale con lastre di cemento e una pergola
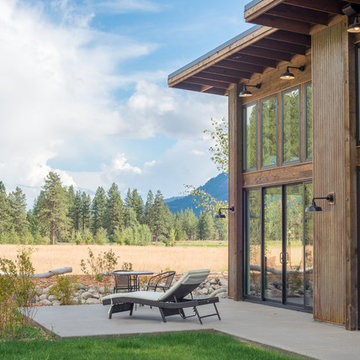
Outdoor dining.
Photography by Lucas Henning.
Ispirazione per un patio o portico industriale di medie dimensioni e nel cortile laterale con lastre di cemento e nessuna copertura
Ispirazione per un patio o portico industriale di medie dimensioni e nel cortile laterale con lastre di cemento e nessuna copertura
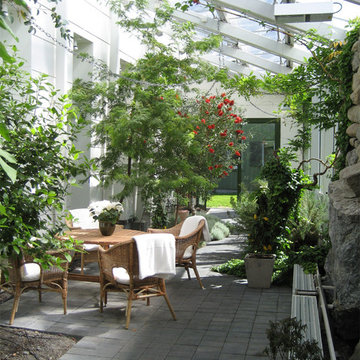
Foto di un patio o portico design nel cortile laterale e di medie dimensioni con un tetto a sbalzo e lastre di cemento
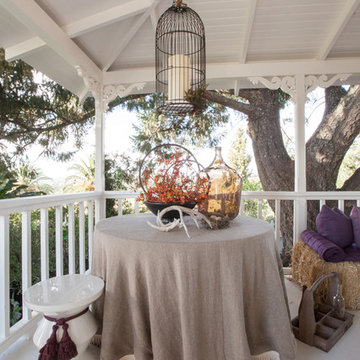
Photo: Patricia Chang
Ispirazione per un portico country di medie dimensioni e nel cortile laterale con un tetto a sbalzo e lastre di cemento
Ispirazione per un portico country di medie dimensioni e nel cortile laterale con un tetto a sbalzo e lastre di cemento
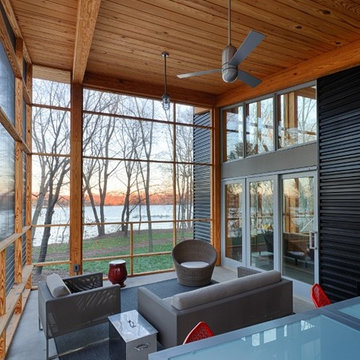
A Modern Swedish Farmhouse
Steve Burchanan Photography
JD Ireland Interior Architecture + Design, Furnishings
Idee per un grande portico moderno nel cortile laterale con un portico chiuso, lastre di cemento e un tetto a sbalzo
Idee per un grande portico moderno nel cortile laterale con un portico chiuso, lastre di cemento e un tetto a sbalzo
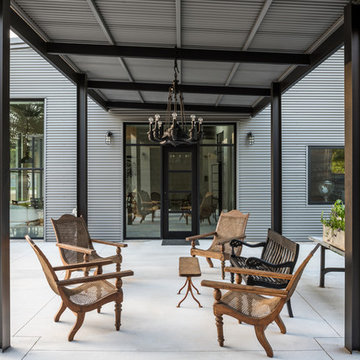
This project encompasses the renovation of two aging metal warehouses located on an acre just North of the 610 loop. The larger warehouse, previously an auto body shop, measures 6000 square feet and will contain a residence, art studio, and garage. A light well puncturing the middle of the main residence brightens the core of the deep building. The over-sized roof opening washes light down three masonry walls that define the light well and divide the public and private realms of the residence. The interior of the light well is conceived as a serene place of reflection while providing ample natural light into the Master Bedroom. Large windows infill the previous garage door openings and are shaded by a generous steel canopy as well as a new evergreen tree court to the west. Adjacent, a 1200 sf building is reconfigured for a guest or visiting artist residence and studio with a shared outdoor patio for entertaining. Photo by Peter Molick, Art by Karin Broker
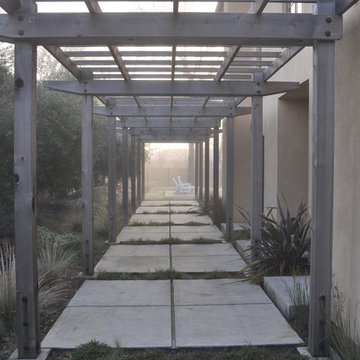
chadbourne + doss architects has created a cedar pergola that runs along the side of the Vineyard Residence and connects the front and back yards. It is bordered by grape vines and olive trees.
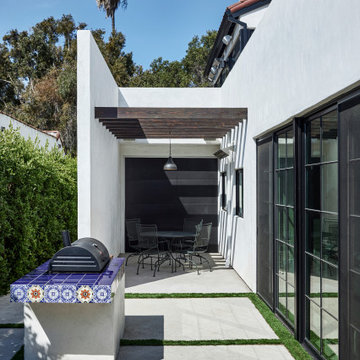
Side yard patio with grill and outdoor dining with pass through windows from kitchen (at right)
Idee per un patio o portico mediterraneo di medie dimensioni e nel cortile laterale con lastre di cemento e una pergola
Idee per un patio o portico mediterraneo di medie dimensioni e nel cortile laterale con lastre di cemento e una pergola
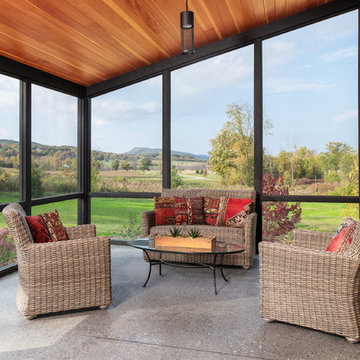
Ryan Bent Photography
Immagine di un portico country di medie dimensioni e nel cortile laterale con un portico chiuso, lastre di cemento e un tetto a sbalzo
Immagine di un portico country di medie dimensioni e nel cortile laterale con un portico chiuso, lastre di cemento e un tetto a sbalzo
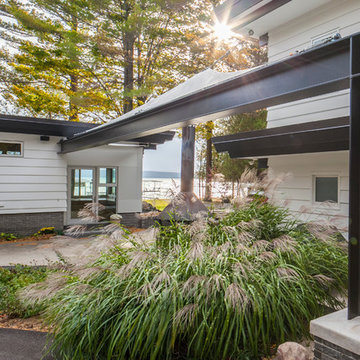
Foto di un grande patio o portico moderno nel cortile laterale con un focolare, lastre di cemento e un parasole
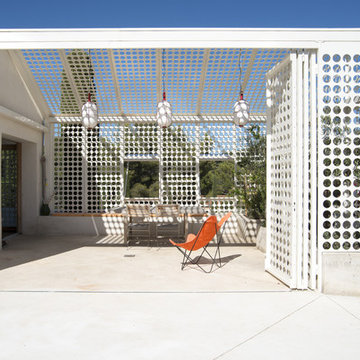
Immagine di un patio o portico minimal nel cortile laterale e di medie dimensioni con lastre di cemento e una pergola
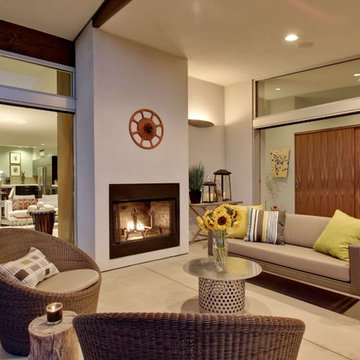
Ispirazione per un portico minimalista di medie dimensioni e nel cortile laterale con un focolare, lastre di cemento e un tetto a sbalzo
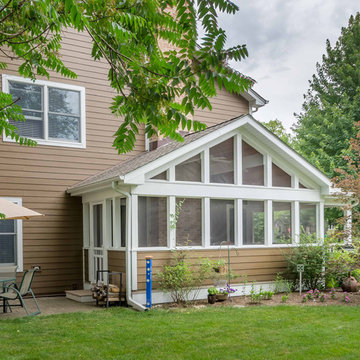
The homeowners needed to repair and replace their old porch, which they loved and used all the time. The best solution was to replace the screened porch entirely, and include a wrap-around open air front porch to increase curb appeal while and adding outdoor seating opportunities at the front of the house. The tongue and groove wood ceiling and exposed wood and brick add warmth and coziness for the owners while enjoying the bug-free view of their beautifully landscaped yard.
Esterni nel cortile laterale con lastre di cemento - Foto e idee
2




