Esterni nel cortile laterale con lastre di cemento - Foto e idee
Filtra anche per:
Budget
Ordina per:Popolari oggi
101 - 120 di 1.214 foto
1 di 3
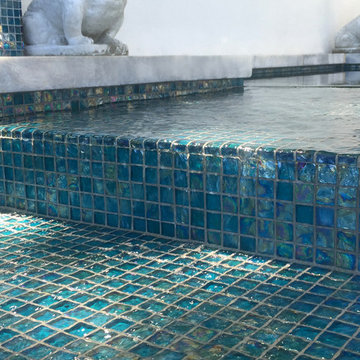
Award winning pool designer Brian T. Stratton | The Pool Artist designed this beautiful custom concrete / gunite swimming pool. Luxury pool designer nj, international pool design, new jersey swimming pool designer, pool artist, swimming pool engineer, swimming pool architect nj, water designer, eleuthera Bahamas pool designer, infinity edge pool design, custom spa design, California pool designer, Mississippi pool designer, south Carolina pool designer, new York pool designer, Pennsylvania pool designer
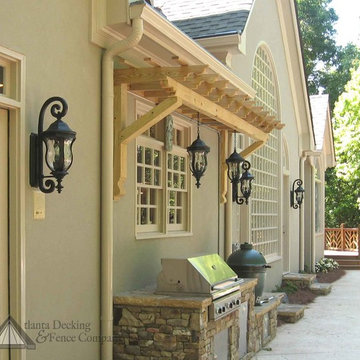
Small pergola above BBQ provides charm and a great way to hang lights (which the cook appreciates!). Designed and built by Atlanta Decking & Fence.
Idee per un patio o portico classico di medie dimensioni e nel cortile laterale con lastre di cemento e una pergola
Idee per un patio o portico classico di medie dimensioni e nel cortile laterale con lastre di cemento e una pergola
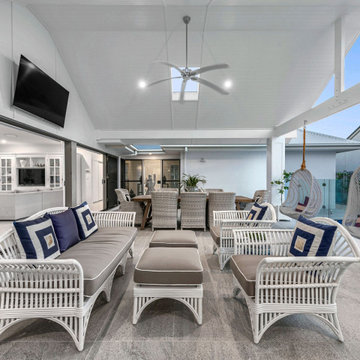
New pavilion style extension provided ample indoor/outdoor living space directly off the open plan kitchen, dining, living room. An entertainers dream.
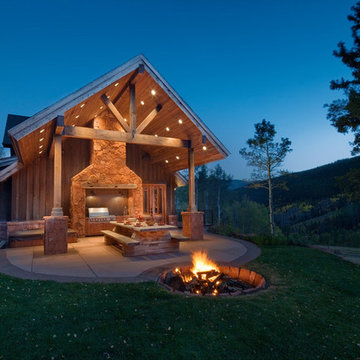
axis productions, inc
draper white photography
Esempio di un patio o portico rustico di medie dimensioni e nel cortile laterale con un focolare, lastre di cemento e un tetto a sbalzo
Esempio di un patio o portico rustico di medie dimensioni e nel cortile laterale con un focolare, lastre di cemento e un tetto a sbalzo
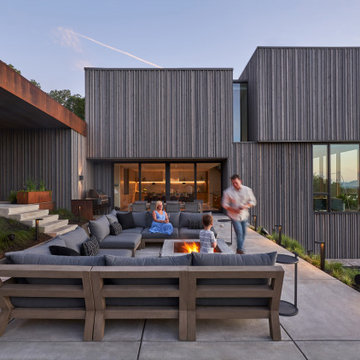
Ispirazione per un patio o portico minimalista di medie dimensioni e nel cortile laterale con un focolare e lastre di cemento
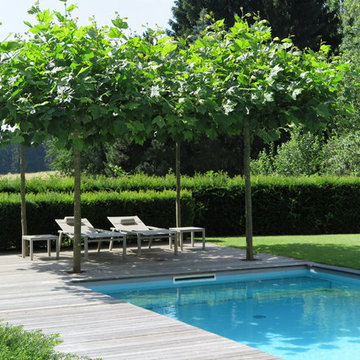
Gartenplan Esken & Hindrichs GmbH, Gärtner von Eden
Foto di un'ampia piscina monocorsia minimal rettangolare nel cortile laterale con una dépendance a bordo piscina e lastre di cemento
Foto di un'ampia piscina monocorsia minimal rettangolare nel cortile laterale con una dépendance a bordo piscina e lastre di cemento
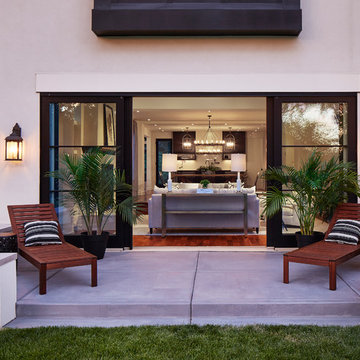
Martha O'Hara Interiors, Furnishings & Photo Styling | Detail Design + Build, Builder | Charlie & Co. Design, Architect | Corey Gaffer, Photography | Please Note: All “related,” “similar,” and “sponsored” products tagged or listed by Houzz are not actual products pictured. They have not been approved by Martha O’Hara Interiors nor any of the professionals credited. For information about our work, please contact design@oharainteriors.com.
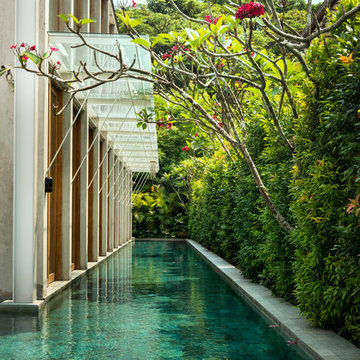
Edward Hendricks
Idee per una grande piscina monocorsia tropicale rettangolare nel cortile laterale con lastre di cemento
Idee per una grande piscina monocorsia tropicale rettangolare nel cortile laterale con lastre di cemento
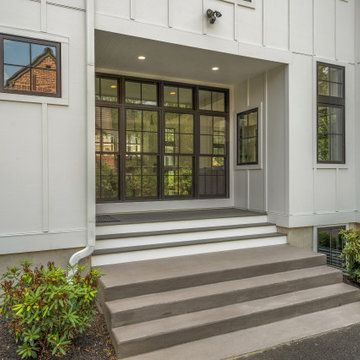
Immagine di un portico country di medie dimensioni e nel cortile laterale con lastre di cemento
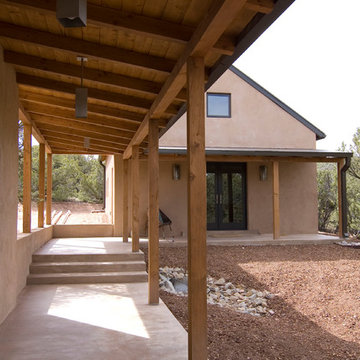
Covered walkway connector between private guest quarters and main house.
Spears Horn Architects
Foto di un portico contemporaneo di medie dimensioni e nel cortile laterale con lastre di cemento e un tetto a sbalzo
Foto di un portico contemporaneo di medie dimensioni e nel cortile laterale con lastre di cemento e un tetto a sbalzo
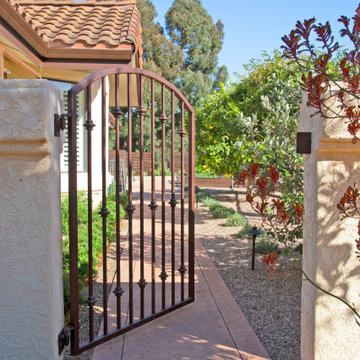
The landscape around this Mediterranean style home was transformed from barren and unusable to a warm and inviting outdoor space, cohesive with the existing architecture and aesthetic of the property. The front yard renovation included the construction of stucco landscape walls to create a front courtyard, with a dimensional cut flagstone patio with ground cover joints, a stucco fire pit, a "floating" composite bench, an urn converted into a recirculating water feature, landscape lighting, drought-tolerant planting, and Palomino gravel. Another stucco wall with a powder-coated steel gate was built at the entry to the backyard, connecting to a stucco column and steel fence along the property line. The backyard was developed into an outdoor living space with custom concrete flat work, dimensional cut flagstone pavers, a bocce ball court, horizontal board screening panels, and Mediterranean-style tile and stucco water feature, a second gas fire pit, capped seat walls, an outdoor shower screen, raised garden beds, a trash can enclosure, trellis, climate-appropriate plantings, low voltage lighting, mulch, and more!
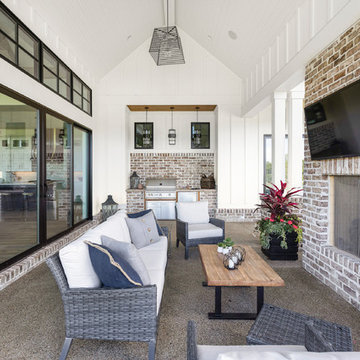
The Home Aesthetic
Esempio di un grande portico country nel cortile laterale con fontane, lastre di cemento e un tetto a sbalzo
Esempio di un grande portico country nel cortile laterale con fontane, lastre di cemento e un tetto a sbalzo
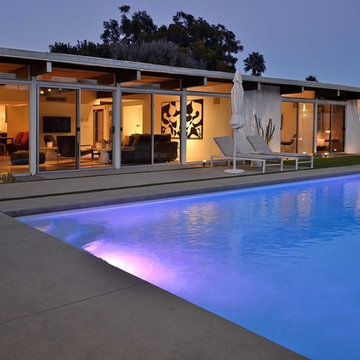
The original pool had a small spa inside the main pool footprint. We moved the spa outside and to the east end of the rectangular pool, making it larger and surrounded by a tanning shelf. Entire yard was ripped out and redesigned with new cement, turf and a living/dining pavilion.
Photo Credit: Henry Connell
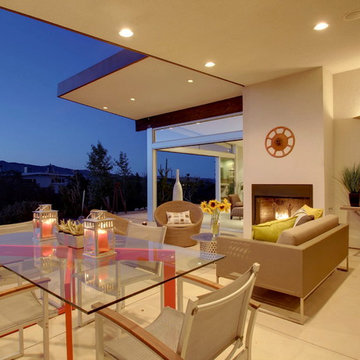
Ispirazione per un portico moderno di medie dimensioni e nel cortile laterale con un focolare, lastre di cemento e un tetto a sbalzo
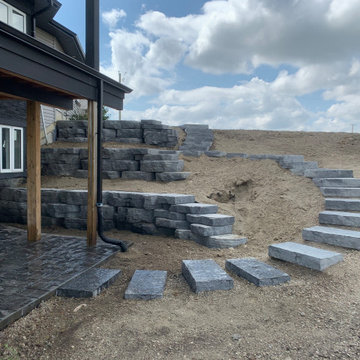
Our client wanted to do their own project but needed help with designing and the construction of 3 walls and steps down their very sloped side yard as well as a stamped concrete patio. We designed 3 tiers to take care of the slope and built a nice curved step stone walkway to carry down to the patio and sitting area. With that we left the rest of the "easy stuff" to our clients to tackle on their own!!!
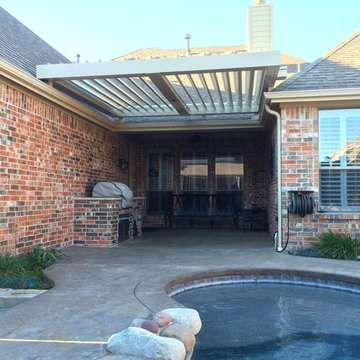
Esempio di un patio o portico chic di medie dimensioni e nel cortile laterale con lastre di cemento e una pergola
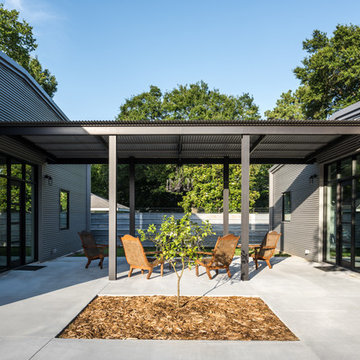
This project encompasses the renovation of two aging metal warehouses located on an acre just North of the 610 loop. The larger warehouse, previously an auto body shop, measures 6000 square feet and will contain a residence, art studio, and garage. A light well puncturing the middle of the main residence brightens the core of the deep building. The over-sized roof opening washes light down three masonry walls that define the light well and divide the public and private realms of the residence. The interior of the light well is conceived as a serene place of reflection while providing ample natural light into the Master Bedroom. Large windows infill the previous garage door openings and are shaded by a generous steel canopy as well as a new evergreen tree court to the west. Adjacent, a 1200 sf building is reconfigured for a guest or visiting artist residence and studio with a shared outdoor patio for entertaining. Photo by Peter Molick, Art by Karin Broker
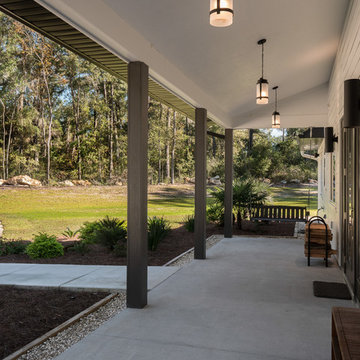
Esempio di un grande portico country nel cortile laterale con lastre di cemento, un tetto a sbalzo e con illuminazione

Screened in porch on a modern farmhouse featuring a lake view.
Ispirazione per un grande portico country nel cortile laterale con un portico chiuso, lastre di cemento e un tetto a sbalzo
Ispirazione per un grande portico country nel cortile laterale con un portico chiuso, lastre di cemento e un tetto a sbalzo
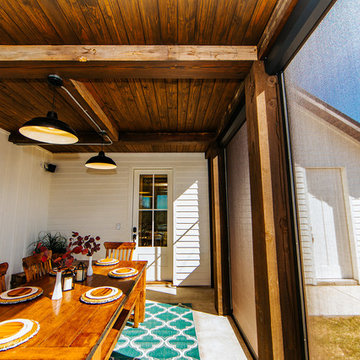
Snap Chic Photography
Foto di un grande portico country nel cortile laterale con un portico chiuso, lastre di cemento e un tetto a sbalzo
Foto di un grande portico country nel cortile laterale con un portico chiuso, lastre di cemento e un tetto a sbalzo
Esterni nel cortile laterale con lastre di cemento - Foto e idee
6




