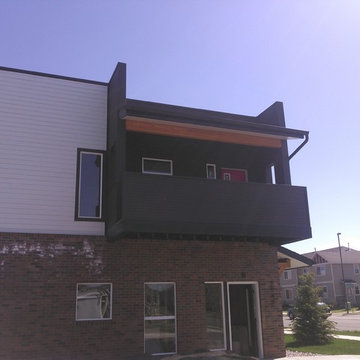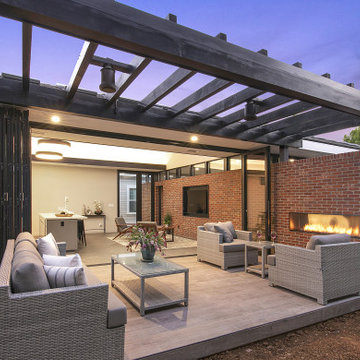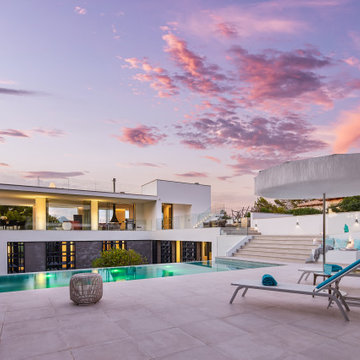Esterni moderni viola - Foto e idee
Filtra anche per:
Budget
Ordina per:Popolari oggi
1 - 20 di 856 foto
1 di 3

David Winger
Ispirazione per un grande giardino formale minimalista esposto in pieno sole davanti casa in estate con pavimentazioni in cemento e sassi e rocce
Ispirazione per un grande giardino formale minimalista esposto in pieno sole davanti casa in estate con pavimentazioni in cemento e sassi e rocce

Esempio di una grande piscina monocorsia minimalista rettangolare dietro casa con lastre di cemento

View of garden courtyard of main unit with french doors connecting interior and exterior spaces. Retractable awnings provide shade in the summer but pull back to maximize daylight during the long, dark Seattle winter.
photo: Fred Kihara

Horwitz Residence designed by Minarc
*The house is oriented so that all of the rooms can enjoy the outdoor living area which includes Pool, outdoor dinning / bbq and play court.
• The flooring used in this residence is by DuChateau Floors - Terra Collection in Zimbabwe. The modern dark colors of the collection match both contemporary & traditional interior design
• It’s orientation is thought out to maximize passive solar design and natural ventilations, with solar chimney escaping hot air during summer and heating cold air during winter eliminated the need for mechanical air handling.
• Simple Eco-conscious design that is focused on functionality and creating a healthy breathing family environment.
• The design elements are oriented to take optimum advantage of natural light and cross ventilation.
• Maximum use of natural light to cut down electrical cost.
• Interior/exterior courtyards allows for natural ventilation as do the master sliding window and living room sliders.
• Conscious effort in using only materials in their most organic form.
• Solar thermal radiant floor heating through-out the house
• Heated patio and fireplace for outdoor dining maximizes indoor/outdoor living. The entry living room has glass to both sides to further connect the indoors and outdoors.
• Floor and ceiling materials connected in an unobtrusive and whimsical manner to increase floor plan flow and space.
• Magnetic chalkboard sliders in the play area and paperboard sliders in the kids' rooms transform the house itself into a medium for children's artistic expression.
• Material contrasts (stone, steal, wood etc.) makes this modern home warm and family
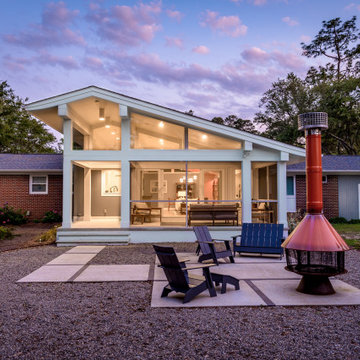
Renovation update and addition to a vintage 1960's suburban ranch house.
Bauen Group - Contractor
Rick Ricozzi - Photographer
Idee per un patio o portico minimalista di medie dimensioni
Idee per un patio o portico minimalista di medie dimensioni
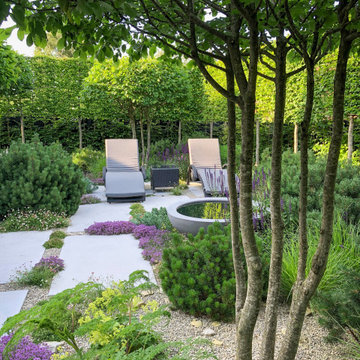
Oversize sawn limestone paving units create two distinct seating areas, nestled amongst the naturalistic planting. Limestone gravel offers offers textural interest and lower maintenance gardening. A simple bowl introduces the reflective, calming quality of water.
A unified boundary treatment of hornbeam hedge and pleached hornbeam trees give the garden improved privacy and visual harmony. Four multi-stem hornbeam trees offer sculptural form, helping to shape the space within the garden.

Ispirazione per una terrazza moderna di medie dimensioni e sul tetto con un focolare e un tetto a sbalzo
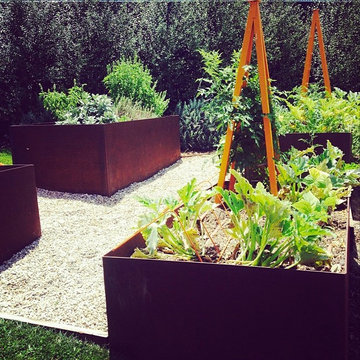
Raised corten steel planters with edible plants supported by Akoris Garden Tuteurs in a stunning kitchen garden. Landscape design by Elow Landscape of Los Angeles.
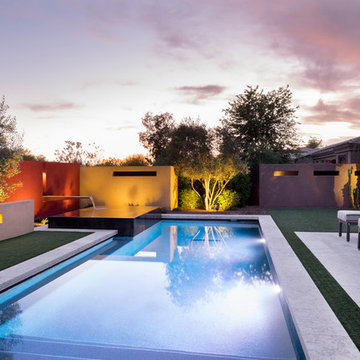
Ispirazione per una grande piscina monocorsia minimalista rettangolare dietro casa con una vasca idromassaggio e lastre di cemento
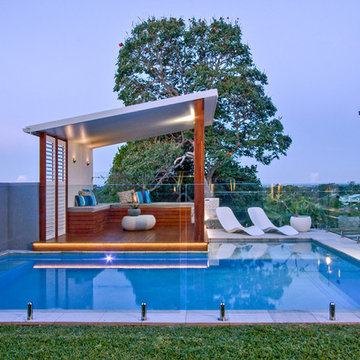
Glenn Weiss
Esempio di una piscina fuori terra minimalista personalizzata di medie dimensioni e dietro casa con una dépendance a bordo piscina e pavimentazioni in pietra naturale
Esempio di una piscina fuori terra minimalista personalizzata di medie dimensioni e dietro casa con una dépendance a bordo piscina e pavimentazioni in pietra naturale
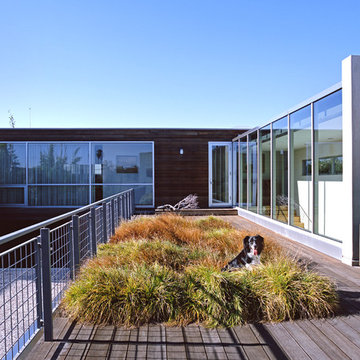
Photograph by Art Gray
Immagine di una grande terrazza minimalista sul tetto e al primo piano con nessuna copertura
Immagine di una grande terrazza minimalista sul tetto e al primo piano con nessuna copertura
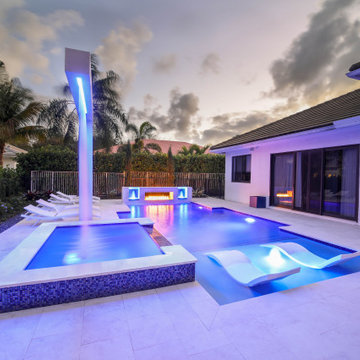
This custom pool and spa have everything a backyard needs. The custom pergola over the spa rains water to keep you warm. There is also a raised wall with 2 bubblers and a fire feature.
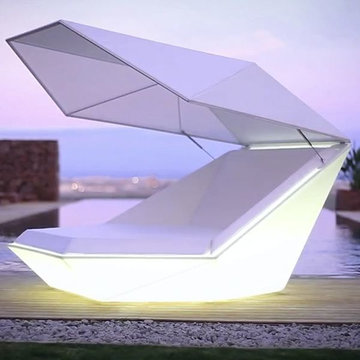
The dynamic design of the Faz daybed becomes even more appealing when coupled with the latest bluetooth sound system and illuminated base options.
The Faz is available with or without the Sunbrella Fabric parasol and a 150W bluetooth sound system.
All frame pieces are made of rotationally molded of 100% recyclable polyethylene and resistant to extreme heat, cold and UV.
The frames are available with a matte or high gloss lacquer finish in several colors.
The cushions are made of woven polyester with a vinyl finish and available in several color choices. Resistant to UV and all weather conditions.
There is no shipping and handling charge for this product.
You will receive this item by truck delivery. The trucking company will call and schedule a time when someone will be present to accept the delivery. They will deliver the item curbside and you will be responsible for moving it into your home.
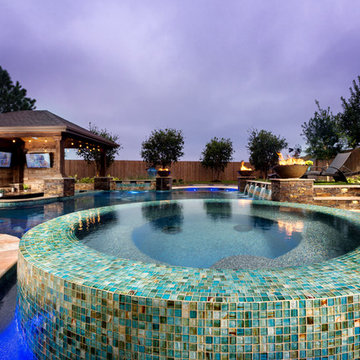
#BestOfHouzz, International Award winner, Regional Gold winner. 2020 Pinnacle award winner and Worlds Greatest pools. Featured in Luxury Pools + Outdoor living magazine
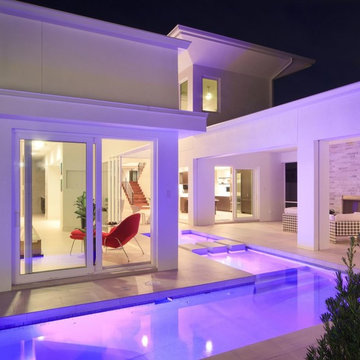
Freesia is a courtyard style residence with both indoor and outdoor spaces that create a feeling of intimacy and serenity. The centrally installed swimming pool becomes a visual feature of the home and is the centerpiece for all entertaining. The kitchen, great room, and master bedroom all open onto the swimming pool and the expansive lanai spaces that flank the pool. Four bedrooms, four bathrooms, a summer kitchen, fireplace, and 2.5 car garage complete the home. 3,261 square feet of air conditioned space is wrapped in 3,907 square feet of under roof living.
Awards:
Parade of Homes – First Place Custom Home, Greater Orlando Builders Association
Grand Aurora Award – Detached Single Family Home $1,000,000-$1,500,000
– Aurora Award – Detached Single Family Home $1,000,000-$1,500,000
– Aurora Award – Kitchen $1,000,001-$2,000,000
– Aurora Award – Bath $1,000,001-$2,000,000
– Aurora Award – Green New Construction $1,000,000 – $2,000,000
– Aurora Award – Energy Efficient Home
– Aurora Award – Landscape Design/Pool Design
Best in American Living Awards, NAHB
– Silver Award, One-of-a-Kind Custom Home up to 4,000 sq. ft.
– Silver Award, Green-Built Home
American Residential Design Awards, First Place – Green Design, AIBD
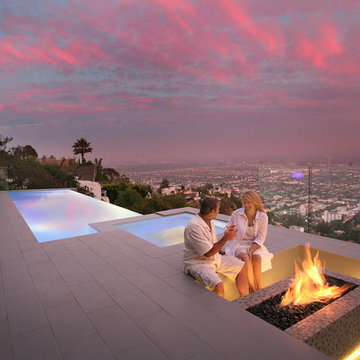
Foto di una piccola piscina a sfioro infinito moderna rettangolare dietro casa con una vasca idromassaggio e piastrelle
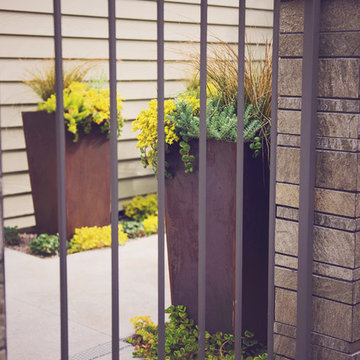
Private garden gate leads to compact concrete courtyard with upright COR-TEN planters.
Idee per un piccolo patio o portico minimalista in cortile con un giardino in vaso, lastre di cemento e una pergola
Idee per un piccolo patio o portico minimalista in cortile con un giardino in vaso, lastre di cemento e una pergola
Esterni moderni viola - Foto e idee
1





