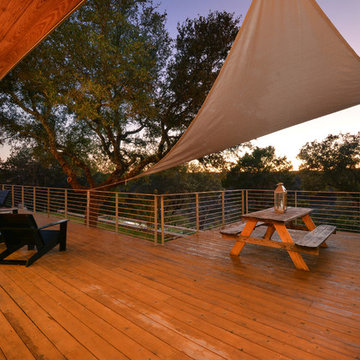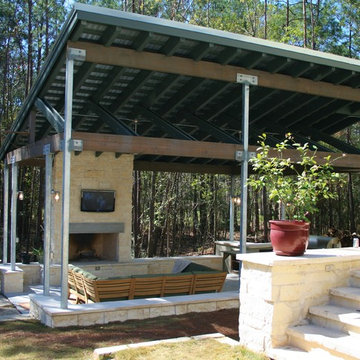Esterni industriali grandi - Foto e idee
Filtra anche per:
Budget
Ordina per:Popolari oggi
21 - 40 di 551 foto
1 di 3
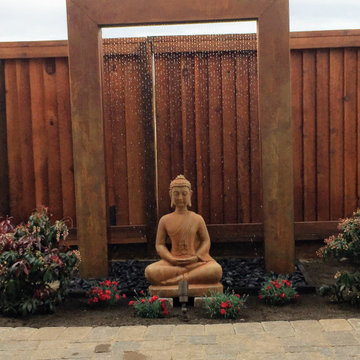
This metal water feature embodies serenity and relaxation. Steel columns are rusted to look like Corten metal. All water features are made to order and shipped via freight to your location.
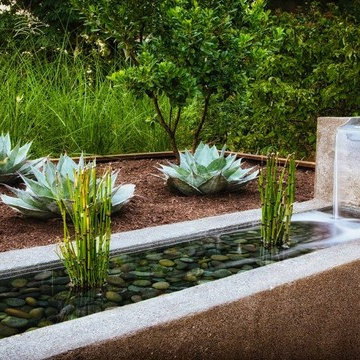
D. Leonidas Photography
Poured concrete three tiered double spillway coated with a polyurea liner, filled with river rock and planted horsetail reeds.
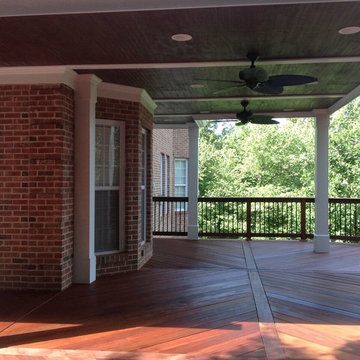
At Atlanta Porch & Patio we are dedicated to building beautiful custom porches, decks, and outdoor living spaces throughout the metro Atlanta area. Our mission is to turn our clients’ ideas, dreams, and visions into personalized, tangible outcomes. Clients of Atlanta Porch & Patio rest easy knowing each step of their project is performed to the highest standards of honesty, integrity, and dependability. Our team of builders and craftsmen are licensed, insured, and always up to date on trends, products, designs, and building codes. We are constantly educating ourselves in order to provide our clients the best services at the best prices.
We deliver the ultimate professional experience with every step of our projects. After setting up a consultation through our website or by calling the office, we will meet with you in your home to discuss all of your ideas and concerns. After our initial meeting and site consultation, we will compile a detailed design plan and quote complete with renderings and a full listing of the materials to be used. Upon your approval, we will then draw up the necessary paperwork and decide on a project start date. From demo to cleanup, we strive to deliver your ultimate relaxation destination on time and on budget.
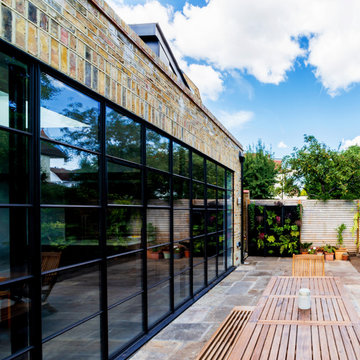
Foto di un grande patio o portico industriale dietro casa con pavimentazioni in pietra naturale e nessuna copertura
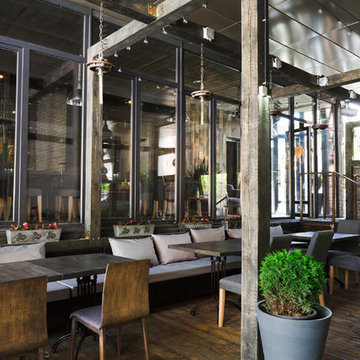
modern industrial outdoor seating with exposed wooden beams, custom faux gloss silver ceiling tiles, custom-made rustic wooden table & chairs, large-scale windows, bronze stair railing, and industrial LED light
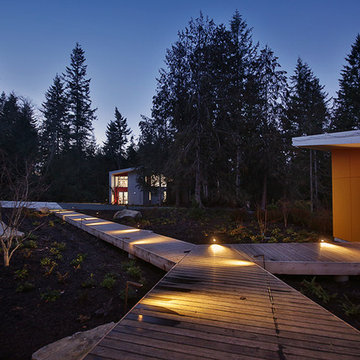
Photo provided by Spectrum Builders.
From left to right: garage (in red), "Meadow" artist's studio (orange-red), "Valley" artist's studio (orange). Photo taken from the central courtyard around which the buildings are arranged.
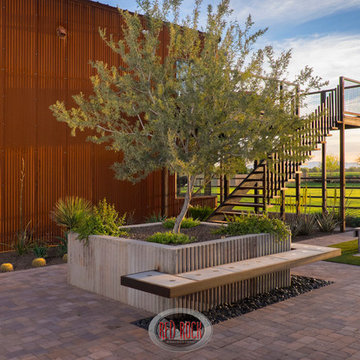
One of many custom concrete planters constructed on this property. We used raw corrugated steel panels left over from the man cave construction to create a unique texture to the planters and then levitated steel framed concrete benches with glass goblets cast into the benches that glow when lit up from below (Think Launter's Goldstein/Sheets cast concrete roof)
Photo credit Michael Woodall
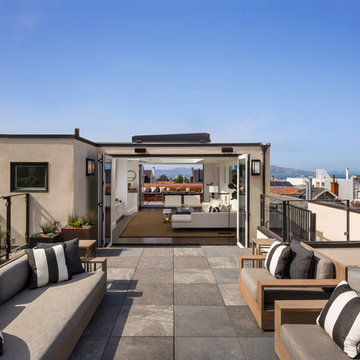
Ispirazione per un grande patio o portico industriale dietro casa con pavimentazioni in pietra naturale e nessuna copertura
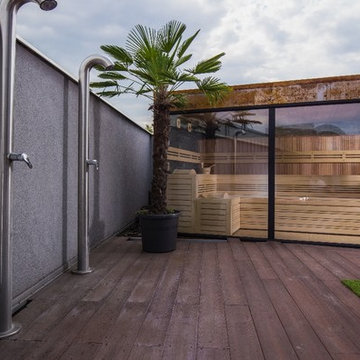
Alpha Wellness Sensations is a global leader in sauna manufacturing, indoor and outdoor design for traditional saunas, infrared cabins, steam baths, salt caves and tanning beds. Our company runs its own research offices and production plant in order to provide a wide range of innovative and individually designed wellness solutions.
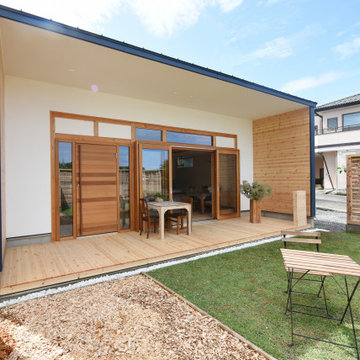
店舗部分オープンテラス
Esempio di un grande giardino industriale esposto a mezz'ombra davanti casa in primavera con pedane e recinzione in legno
Esempio di un grande giardino industriale esposto a mezz'ombra davanti casa in primavera con pedane e recinzione in legno
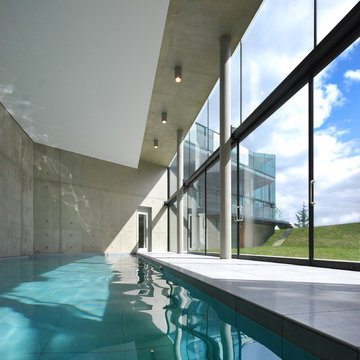
Double height swimming pool and jacuzzi within fairfaced concrete pool room, with glass wall to courtyard garden.
Photography: Lyndon Douglas
Foto di una grande piscina coperta industriale rettangolare
Foto di una grande piscina coperta industriale rettangolare
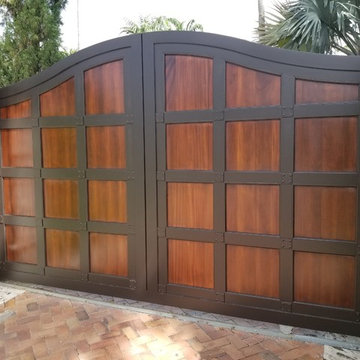
Esempio di un grande vialetto d'ingresso industriale esposto in pieno sole davanti casa in estate con un ingresso o sentiero e pavimentazioni in mattoni
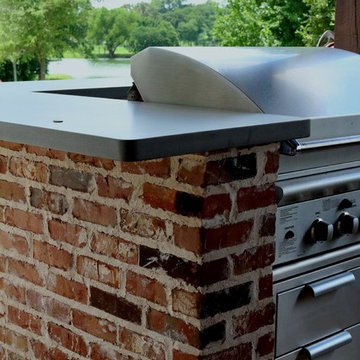
Summer Kitchen
Ispirazione per un grande portico industriale davanti casa con lastre di cemento e un tetto a sbalzo
Ispirazione per un grande portico industriale davanti casa con lastre di cemento e un tetto a sbalzo
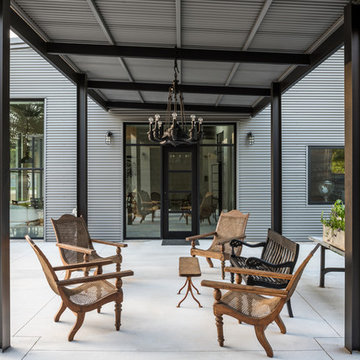
This project encompasses the renovation of two aging metal warehouses located on an acre just North of the 610 loop. The larger warehouse, previously an auto body shop, measures 6000 square feet and will contain a residence, art studio, and garage. A light well puncturing the middle of the main residence brightens the core of the deep building. The over-sized roof opening washes light down three masonry walls that define the light well and divide the public and private realms of the residence. The interior of the light well is conceived as a serene place of reflection while providing ample natural light into the Master Bedroom. Large windows infill the previous garage door openings and are shaded by a generous steel canopy as well as a new evergreen tree court to the west. Adjacent, a 1200 sf building is reconfigured for a guest or visiting artist residence and studio with a shared outdoor patio for entertaining. Photo by Peter Molick, Art by Karin Broker
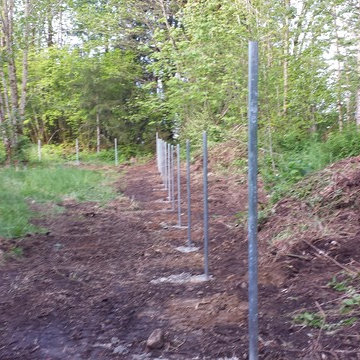
Discount Fence, Brown Chain Link, Barbed wire arms, Galvanized posts.
Esempio di un grande giardino industriale dietro casa
Esempio di un grande giardino industriale dietro casa
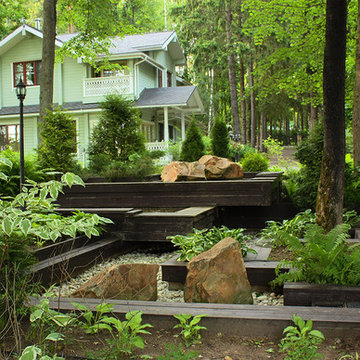
Три уровня искусственного водоема Лофт пересекаются, создавая водный каскад.
Автор проекта ландшафтного дизайна - Алена Арсеньева. Реализация проекта и ведение работ - Владимир Чичмарь
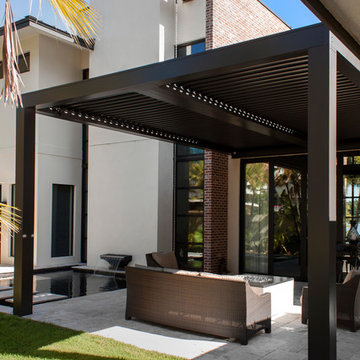
Simple, clean design.
Esempio di un grande giardino formale industriale in ombra dietro casa in estate con un focolare e pavimentazioni in pietra naturale
Esempio di un grande giardino formale industriale in ombra dietro casa in estate con un focolare e pavimentazioni in pietra naturale
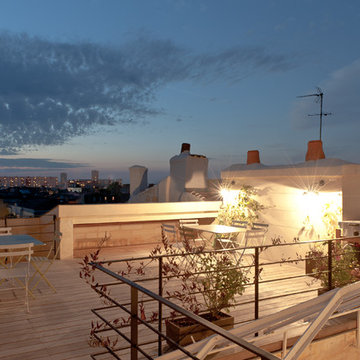
Esempio di una grande terrazza industriale sul tetto e sul tetto con nessuna copertura
Esterni industriali grandi - Foto e idee
2





