Esterni in cortile - Foto e idee
Filtra anche per:
Budget
Ordina per:Popolari oggi
81 - 100 di 31.623 foto
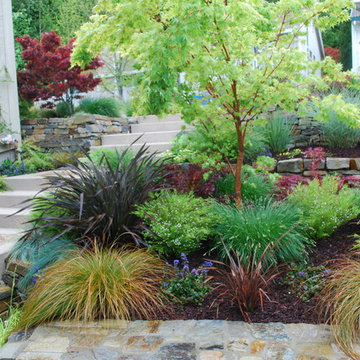
Steve Lambert,Winner Beautification Award for Small Landscape Design - Build
Small Country-club Project, with courtyard deck, low maintenance, Bitter root walls,
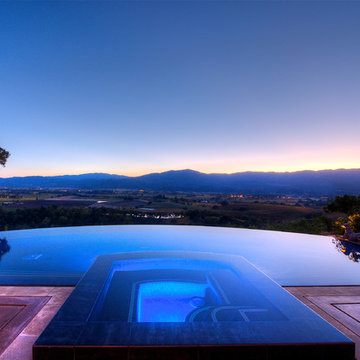
"Round Hill," created with the concept of a private, exquisite and exclusive resort, and designed for the discerning Buyer who seeks absolute privacy, security and luxurious accommodations for family, guests and staff, this just-completed resort-compound offers an extraordinary blend of amenity, location and attention to every detail.
Ideally located between Napa, Yountville and downtown St. Helena, directly across from Quintessa Winery, and minutes from the finest, world-class Napa wineries, Round Hill occupies the 21+ acre hilltop that overlooks the incomparable wine producing region of the Napa Valley, and is within walking distance to the world famous Auberge du Soleil.
An approximately 10,000 square foot main residence with two guest suites and private staff apartment, approximately 1,700-bottle wine cellar, gym, steam room and sauna, elevator, luxurious master suite with his and her baths, dressing areas and sitting room/study, and the stunning kitchen/family/great room adjacent the west-facing, sun-drenched, view-side terrace with covered outdoor kitchen and sparkling infinity pool, all embracing the unsurpassed view of the richly verdant Napa Valley. Separate two-bedroom, two en-suite-bath guest house and separate one-bedroom, one and one-half bath guest cottage.
Total of seven bedrooms, nine full and three half baths and requiring five uninterrupted years of concept, design and development, this resort-estate is now offered fully furnished and accessorized.
Quintessential resort living.
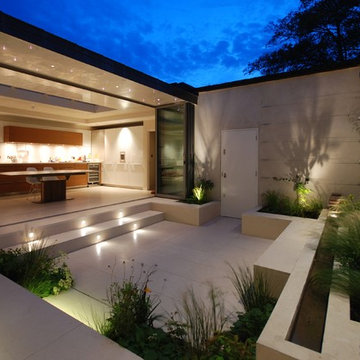
Charlotte Rowe Garden Design. The new high-spec kitchen with limestone flooring opens out seamlessly on to the courtyard. Around the water rill are raised beds and bench seating, playing with the change in levels, all clad in the same pale limestone.
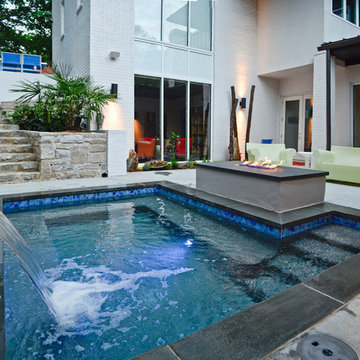
Galina Juliana
Immagine di una piccola piscina moderna rettangolare in cortile con una vasca idromassaggio e lastre di cemento
Immagine di una piccola piscina moderna rettangolare in cortile con una vasca idromassaggio e lastre di cemento
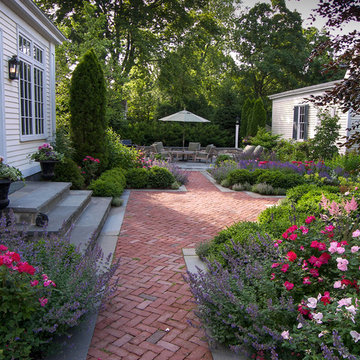
View down the brick walk to the bluestone patio.
Immagine di un giardino formale classico esposto in pieno sole di medie dimensioni e in cortile con pavimentazioni in mattoni
Immagine di un giardino formale classico esposto in pieno sole di medie dimensioni e in cortile con pavimentazioni in mattoni
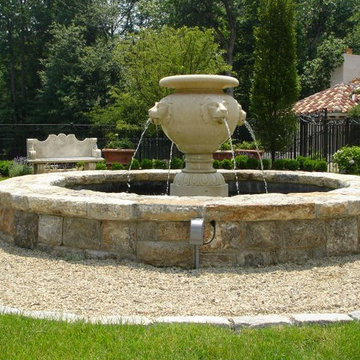
Esempio di un grande giardino formale tradizionale esposto in pieno sole in cortile in estate con fontane e ghiaia
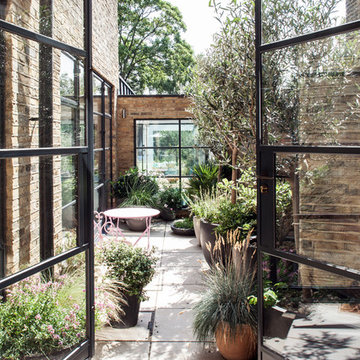
Immagine di un patio o portico design in cortile con pavimentazioni in cemento e nessuna copertura
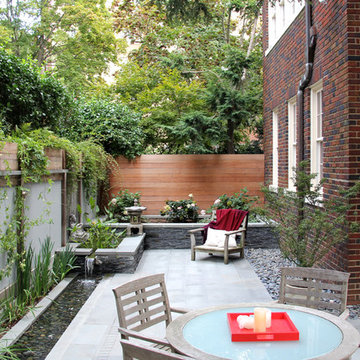
Our clients on this project were inspired by their travels to Asia and wanted to mimic this aesthetic at their DC property. We designed a water feature that effectively masks adjacent traffic noise and maintains a small footprint.
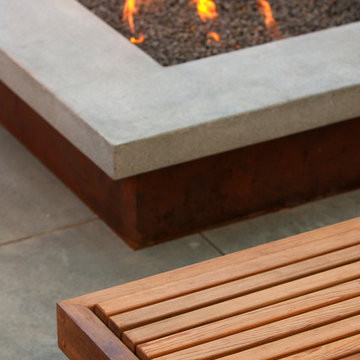
Neil Michael - Axiom Photography
Ispirazione per un piccolo giardino minimalista in ombra in cortile con un focolare e lastre di cemento
Ispirazione per un piccolo giardino minimalista in ombra in cortile con un focolare e lastre di cemento
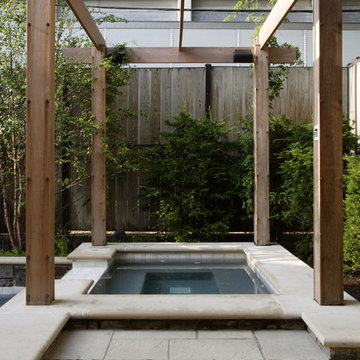
Request Free Quote
This Urban Naturescape illustrates what can be done in a limited City of Chicago space. The swimming pool measures 9'0" x 31'0" and the hot tub meaures 8'0" x 9'0". The water feature has a 15'6" x 6'0" footprint, and raises 10'0" in the air to provide a beautiful and mellifluous cascase of water. Limestone copings and Natural stone decking along with beautiful stone fascia and wood pergola bring the entire project into focus. Linda Oyama Bryan
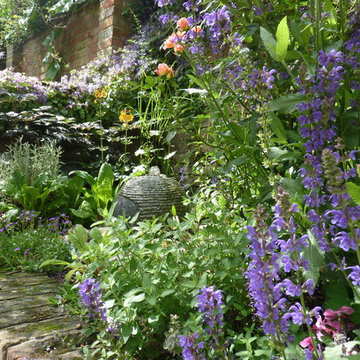
Salvias, nepeta, campanula and aubretia all fit with the client's specified colour palette.
Idee per un giardino tradizionale in cortile in estate
Idee per un giardino tradizionale in cortile in estate
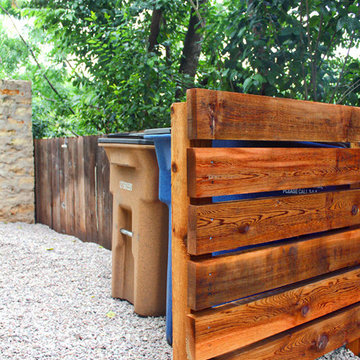
A short cedar fence was constructed to obscure the trash and recycling cans from view.
Native Edge Landscape, LLC
Esempio di un piccolo giardino xeriscape design in cortile con ghiaia
Esempio di un piccolo giardino xeriscape design in cortile con ghiaia
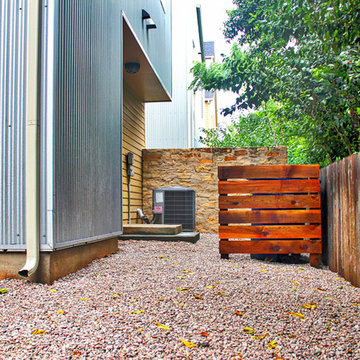
A short cedar fence was constructed to obscure the trash and recycling cans from view. A second concrete step was added to an existing slab to improve the flow and functionality of the garage access.
Native Edge Landscape, LLC
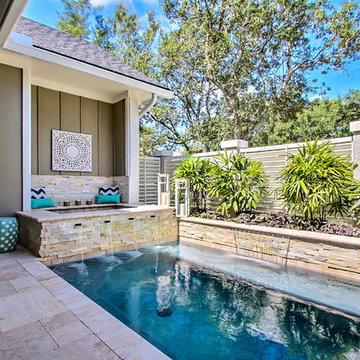
Lola Interiors, Interior Design | East Coast Virtual Tours, Photography
Idee per una piccola piscina tradizionale rettangolare in cortile con una vasca idromassaggio e pavimentazioni in pietra naturale
Idee per una piccola piscina tradizionale rettangolare in cortile con una vasca idromassaggio e pavimentazioni in pietra naturale
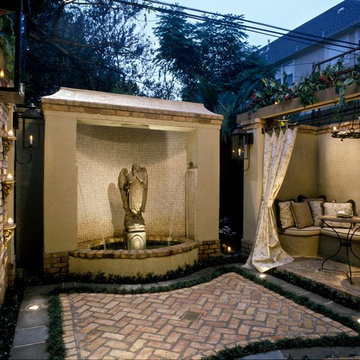
Immagine di un patio o portico chic di medie dimensioni e in cortile con fontane, pavimentazioni in mattoni e un gazebo o capanno
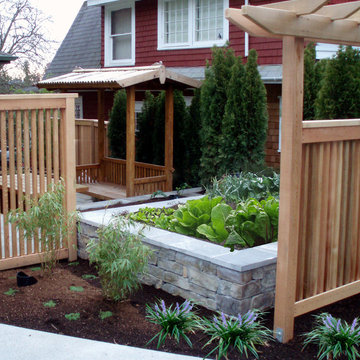
Raised vegetable planter using CMU blocks with a cultured stone finish and cap of bluestone.
Esempio di un piccolo orto in giardino design esposto a mezz'ombra in cortile
Esempio di un piccolo orto in giardino design esposto a mezz'ombra in cortile
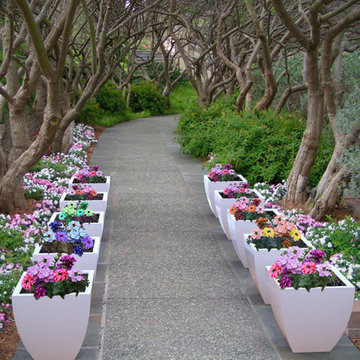
MONACO PLANTER (L20” X W20” X H20”)
Planters
Product Dimensions (IN): L20” X W20” X H20”
Product Weight (LB): 26.6
Product Dimensions (CM): L51 X W51 X H51
Product Weight (KG): 12
Monaco Planter (L20” X W20” X H20”) is a contemporary, curvaceous, shapely planter, designed to help achieve planter perfection in the home and the garden. Weatherproof and with a lifetime warranty, this planter is for green thumbs who desire the look of a hassle-free, worry-free garden, indoors and outdoors, throughout the year.
Exuding the elegance and confidence of a princess, Monaco emits a richness worthy of a luxurious landscape or a grand entrance, without compromising practicality. Comprising an ultra durable, food-grade, polymer-based fiberglass resin, Monaco is made for modern mansions and traditional homes. The modern Monaco’s durable construction makes it resilient, also, to any weather conditions—rain, snow, sleet, hail, and sun—as well as to the everyday wear and tear of any indoor or outdoor setting.
Available in 43 colours, Monaco is a match to any setting in any season.
By Decorpro Home + Garden.
Each sold separately.
Materials:
Fiberglass resin
Gel coat (custom colours)
All Planters are custom made to order.
Allow 4-6 weeks for delivery.
Made in Canada
ABOUT
PLANTER WARRANTY
ANTI-SHOCK
WEATHERPROOF
DRAINAGE HOLES AND PLUGS
INNER LIP
LIGHTWEIGHT
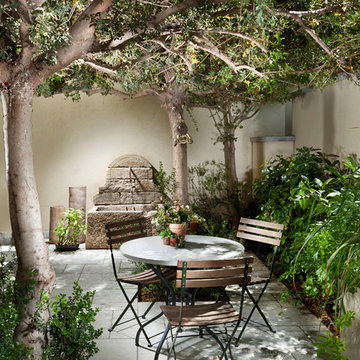
Image by 'Ancient Surfaces'
Product: 'Indoor Courtyard stone elements'
Contacts: (212) 461-0245
Email: Sales@ancientsurfaces.com
Website: www.AncientSurfaces.com
Central Mediterranean courtyards within homes of all major South European design styles, featuring antique stone pavers, fountains, columns and more...
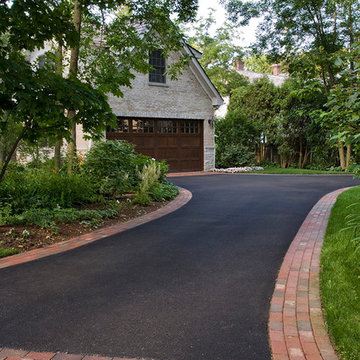
Photo by Linda Oyama Bryan
Idee per un vialetto d'ingresso classico in ombra di medie dimensioni e in cortile in primavera con pavimentazioni in mattoni
Idee per un vialetto d'ingresso classico in ombra di medie dimensioni e in cortile in primavera con pavimentazioni in mattoni
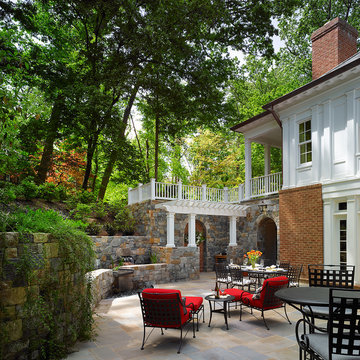
Our client was drawn to the property in Wesley Heights as it was in an established neighborhood of stately homes, on a quiet street with views of park. They wanted a traditional home for their young family with great entertaining spaces that took full advantage of the site.
The site was the challenge. The natural grade of the site was far from traditional. The natural grade at the rear of the property was about thirty feet above the street level. Large mature trees provided shade and needed to be preserved.
The solution was sectional. The first floor level was elevated from the street by 12 feet, with French doors facing the park. We created a courtyard at the first floor level that provide an outdoor entertaining space, with French doors that open the home to the courtyard.. By elevating the first floor level, we were able to allow on-grade parking and a private direct entrance to the lower level pub "Mulligans". An arched passage affords access to the courtyard from a shared driveway with the neighboring homes, while the stone fountain provides a focus.
A sweeping stone stair anchors one of the existing mature trees that was preserved and leads to the elevated rear garden. The second floor master suite opens to a sitting porch at the level of the upper garden, providing the third level of outdoor space that can be used for the children to play.
The home's traditional language is in context with its neighbors, while the design allows each of the three primary levels of the home to relate directly to the outside.
Builder: Peterson & Collins, Inc
Photos © Anice Hoachlander
Esterni in cortile - Foto e idee
5




