Esterni in cortile con ghiaia - Foto e idee
Filtra anche per:
Budget
Ordina per:Popolari oggi
1 - 20 di 1.695 foto
1 di 3
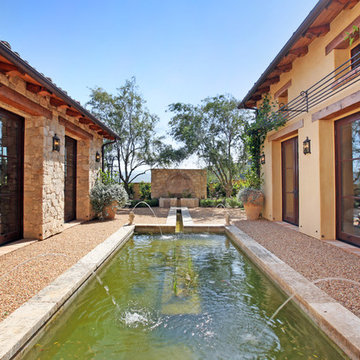
Image provided by 'Ancient Surfaces'
Product name: Antique Biblical Stone Flooring.
Contacts:(212) 461-0245
Email: Sales@ancientsurfaces.com
Website: www.AncientSurfaces.com
Antique reclaimed Limestone flooring pavers unique in its blend and authenticity and rare in it's hardness and beauty.
With every footstep you take on those pavers you travel through a time portal of sorts, connecting you with past generations that have walked and lived their lives on top of it for centuries.

Garden allee path with copper pipe trellis
Photo by: Jeffrey Edward Tryon of PDC
Idee per un piccolo giardino formale design in ombra e stretto in cortile in estate con ghiaia
Idee per un piccolo giardino formale design in ombra e stretto in cortile in estate con ghiaia
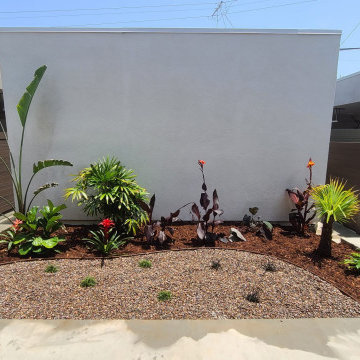
Coy Land Techs updated the plant style and irrigation on a new build in mission bay. The concept was simple, make a compact area feel like a tropical paradise.
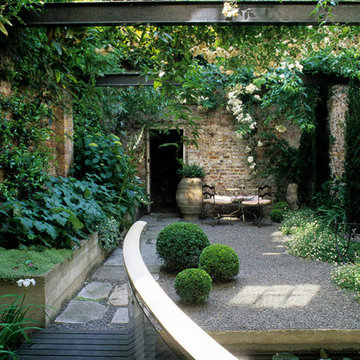
Photo by Marianne Majerus
Ispirazione per un patio o portico industriale in cortile con ghiaia e nessuna copertura
Ispirazione per un patio o portico industriale in cortile con ghiaia e nessuna copertura
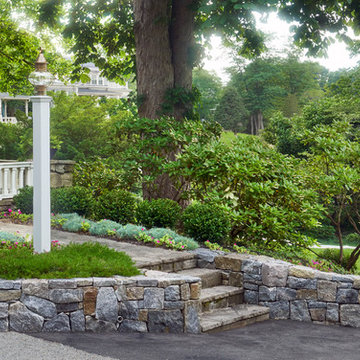
Location: Cohasset, MA, USA
When my clients purchased this historic house, they saw that this garden held great potential, even though the property had been somewhat neglected. They wanted the new landscape to evoke the feeling of an Olde Maine house that time had forgotten. Sitting on the front veranda in the shade of the treasured Horse Chestnut and Maple trees that flank each side of the house, we explored the possibilities together.
The front yard sloped a bit too much for comfort, so we determined that building a stone wall in the middle would create a terrace, making both parts of the lawn more usable. Visions of parties and children's weddings came to mind. We put a set of elegant arching steps in the middle, leading down to the sunken garden.
Large, mature Rhododendrons were planted at the base of the Horse Chestnut and Maple trees just off the front veranda. Boxwoods undulate beneath the trees with Vinca as a ground cover.
Ticonderoga stone was used for the walls and steps, which was the closest match to the existing stone foundation. The exquisite masonry by Doug Brooks Masonry makes this staircase as elegant as a tiered wedding cake.
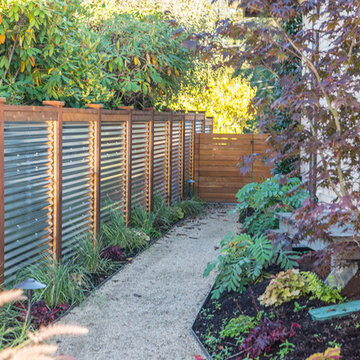
RCMedia
Immagine di un giardino minimalista di medie dimensioni e in cortile con un muro di contenimento e ghiaia
Immagine di un giardino minimalista di medie dimensioni e in cortile con un muro di contenimento e ghiaia
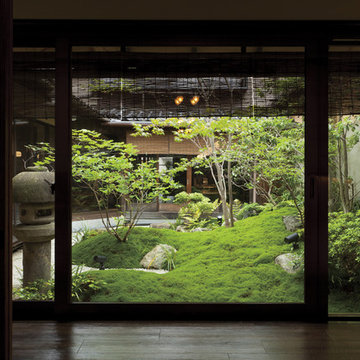
Takanori Tomiura(STUDIO BUG)
Ispirazione per un grande giardino formale etnico esposto in pieno sole in cortile con ghiaia
Ispirazione per un grande giardino formale etnico esposto in pieno sole in cortile con ghiaia
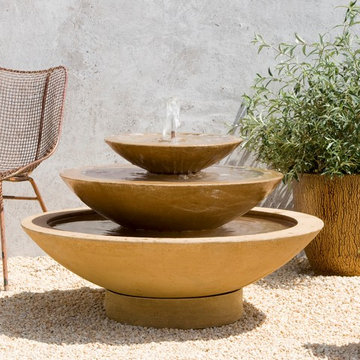
The Casade Fountain is a traditional bowl tiered fountain with a smooth texture. Adding a water feature to your outdoor space is a great way to change and/or update your space.
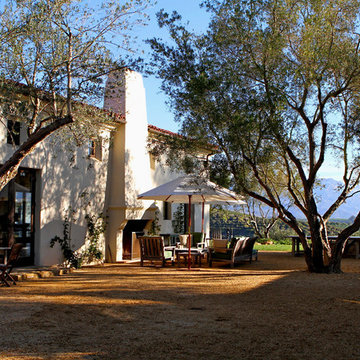
Design Consultant Jeff Doubét is the author of Creating Spanish Style Homes: Before & After – Techniques – Designs – Insights. The 240 page “Design Consultation in a Book” is now available. Please visit SantaBarbaraHomeDesigner.com for more info.
Jeff Doubét specializes in Santa Barbara style home and landscape designs. To learn more info about the variety of custom design services I offer, please visit SantaBarbaraHomeDesigner.com
Jeff Doubét is the Founder of Santa Barbara Home Design - a design studio based in Santa Barbara, California USA.
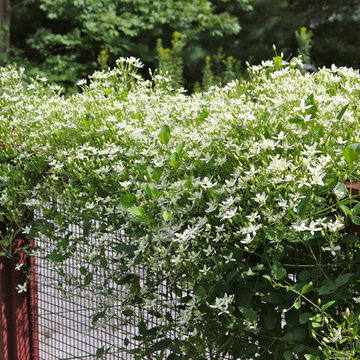
Sweet Autumn Clematis adorns the fence of the Kitchen Garden, and lends a sweet fragrance to the area in the fall months.
Christine Darnell Gardens
Ispirazione per un orto in giardino tradizionale esposto in pieno sole di medie dimensioni e in cortile con ghiaia
Ispirazione per un orto in giardino tradizionale esposto in pieno sole di medie dimensioni e in cortile con ghiaia
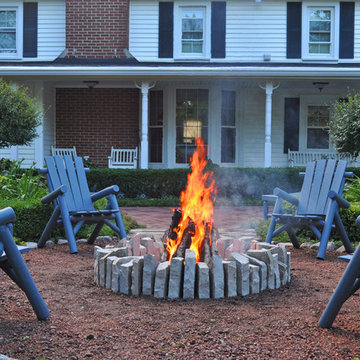
Ispirazione per un patio o portico country di medie dimensioni e in cortile con un focolare, ghiaia e una pergola
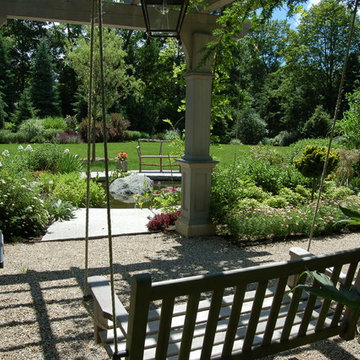
The pergola has a bench on the far side that gives a layered view of the gardens that flank the gravel path, the stone landing at the edge of the pond and beyond across the lawn to the perimeter border garden.
Photo: Paul Maue
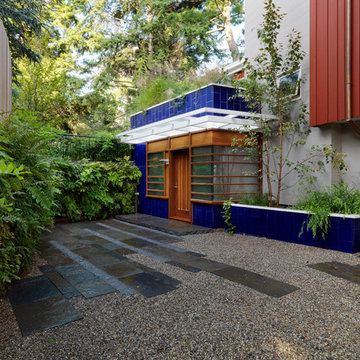
Featured in Feb/Mar 2013 issue of Organic Gardening Magazine, this Boston-area courtyard functions as an entryway, parking space, driveway turnaround, and outdoor room. New York bluestone planks set into a sea of pea gravel can bear the weight of vehicles while allowing rainwater to permeate the ground, preventing run-off. Curving 7-foot-high green walls of shade-loving native plants create privacy and beauty, while native birch trees (Betula papyrifera) in the entry planters provide a handsome complement to the four-story Silver LEED-certified house by Wolf Architects, Inc.
Landscape Architect: Julie Moir Messervy Design Studio
Landscape contractor: Robert Hanss, Inc.
Green wall: g_space
Photographed by Susan Teare for Organic Gardening Magazine.
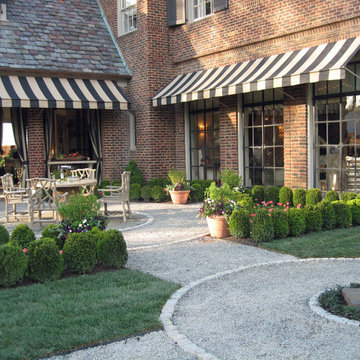
Small, formal patio space set between a sunroom and an outdoor porch. Bird sculpture on plinth set in the adjacent walkway.
Idee per un piccolo giardino classico esposto a mezz'ombra in cortile con ghiaia
Idee per un piccolo giardino classico esposto a mezz'ombra in cortile con ghiaia
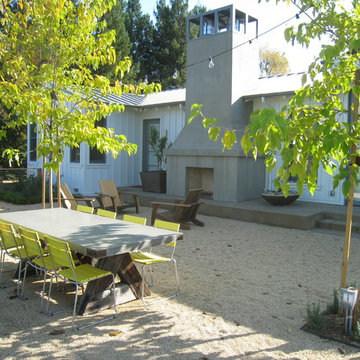
Working in collaboration with architect Marshall Schneider and interior designer Jean Larette, our team created a series of outdoor spaces that took full advantage of the sweeping views of vineyards, and ridgelines.
All photography by Robert Trachtenberg
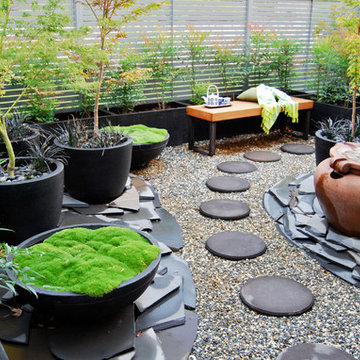
A quiet retreat off the study of the house, the clients wanted a serene place where they could forget their daily troubles.
Paul Huskinson - photographer
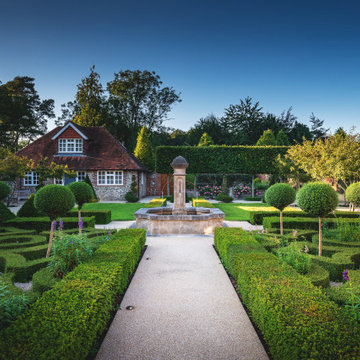
The view of the beautiful French fountain & knot garden from the terrace. This garden is near Henley
Immagine di un grande giardino formale classico esposto in pieno sole in cortile in inverno con fontane e ghiaia
Immagine di un grande giardino formale classico esposto in pieno sole in cortile in inverno con fontane e ghiaia
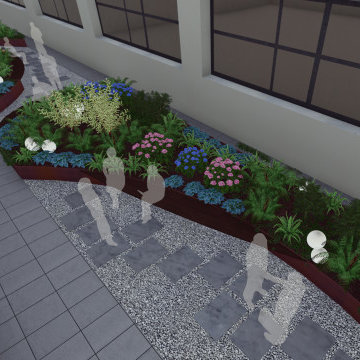
Stilul contemporan de amenajare adoptat evidențează clădirea prin formele geometrice propuse. Prin aceste forme s-au creat spații variante pentru activități de relaxare.
Plantele alese sunt plante de umbră și semiumbră. Acestea oferă decor prin port, ramuri, foliaj, flori și fructe. În perioada iernii vor decora exemplarele de mahonie cu foliaj persistent și exemplarele de iederă, dar vor exista și pete de culoare oferite de ramurile de culoare
roșie ale exemplarelor de corn variegat.
Întreaga amenajare oferă un loc ideal de relaxare pentru angajați. Băncile sinuoase sunt integrate în jardinierele de corten oferind numeroase spații de relaxare și dihnă.
Formele sinuoase adoptate oferă posibilitatea de a explora locul și de a reduce efectul de claustrofobie oferit de clădire.
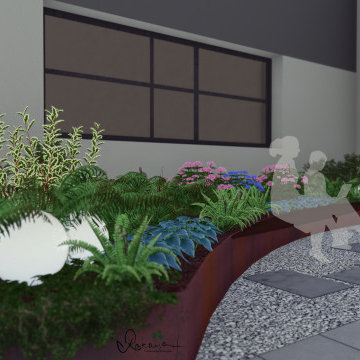
Stilul contemporan de amenajare adoptat evidențează clădirea prin formele geometrice propuse. Prin aceste forme s-au creat spații variante pentru activități de relaxare.
Plantele alese sunt plante de umbră și semiumbră. Acestea oferă decor prin port, ramuri, foliaj, flori și fructe. În perioada iernii vor decora exemplarele de mahonie cu foliaj persistent și exemplarele de iederă, dar vor exista și pete de culoare oferite de ramurile de culoare
roșie ale exemplarelor de corn variegat.
Întreaga amenajare oferă un loc ideal de relaxare pentru angajați. Băncile sinuoase sunt integrate în jardinierele de corten oferind numeroase spații de relaxare și dihnă.
Formele sinuoase adoptate oferă posibilitatea de a explora locul și de a reduce efectul de claustrofobie oferit de clădire.
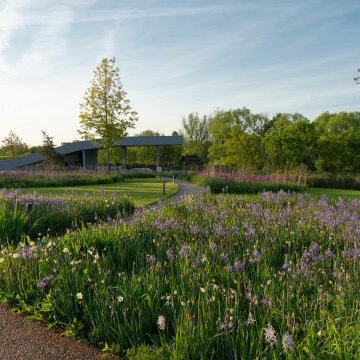
Два года каждодневного труда с жесткими сроками и числом рабочих до 50 человек в день, и интереснейший проект большого природного сада стал реальностью. В нем все необычно - от бионической архитектуры и оригинального решения рельефа, до открытости ветрам, речным красотам и взорам гуляющих людей. Дом идеально вписывается в существующий и созданный рельеф, давая возможность плавно подняться на террасы второго этажа прямо с земли. Панорамное остекление создает теснейшую связь с садом, а великолепный вид на реку обрамляют выразительные посадки деревьев. В этом огромная сила его очарования для хозяев. Воплощение этого масштабного проекта позволило реализовать наш прошлый опыт устройства мощения эластопейв, в котором очень важно выбрать правильный цвет гальки с учетом потемнения от смолы, создания авторских живописных водоемов с большими камнями и водопадами, правда все предыдущие были бетонные и не мельче 170 см, для плаванья, а этот спроектировали- мелким, пологим и гравийным, предусмотрев зону зимовки рыбы, облицовки подпорных стен габионами -выполнили очень качественно, с двумя видами камня, устройства ландшафтного освещения с 18 отдельными линиями включения. Из нового опыта - устройство спортивной площадки с искусственным газоном на гравийном основании с мачтами освещения, создание огорода с грядками из кортеновской стали, налитие большого бетонного моста из плит через пруд. Все растения мы заботливо выбирали в Германии, уделяя большое внимание кроне, характеру формовки, многолетники в количестве 40 тыс. мы дорастили в нашем питомнике, часть кустарников и высоких сосен - из российских питомников. В саду высажено 500 тыс луковичных, благодаря им с апреля по июль он превращается в яркое море красок и фактур. В течение года после сдачи работы на участке продолжились. Нам доверили весь уход. По просьбе заказчика мы переработали некоторые зоны, сделав их более приватными. Для этого лучшим решением оказались кулисы из стройных кедровых сосен с Алтая. Зону беседки мы дополнительно отделили от гуляющих вдоль реки посадкой большой группы формированных сосен Бонсай. Практичное мощение, мощные холмы, скрывающие забор, огромные площади трав и многолетников, высоченные раскидистые сосны, очень интересные по форме сосны Банкса, живописный водоем, отражающий дом – вот слагаемые неповторимого облика сада. Уже в июне поднимаются массивы трав, высотой по плечи, добавляющие глубину и создающие ощущение возврата в детство, в бескрайние луговые просторы. В прозрачный водоем залетают поплескаться дикие утки, а кошки интересуются его обитателями- карпами Кои, засев в зарослях ириса болотного.
Основа проекта: Михаил Козлов.
Доработка и реализация: Ландшафтная студия Аркадия Гарден
фото: Диана Дубовицкая
Esterni in cortile con ghiaia - Foto e idee
1




