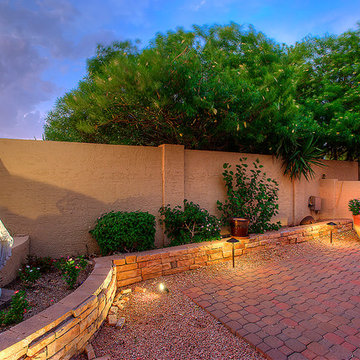Esterni grandi rossi - Foto e idee
Filtra anche per:
Budget
Ordina per:Popolari oggi
21 - 40 di 616 foto
1 di 3
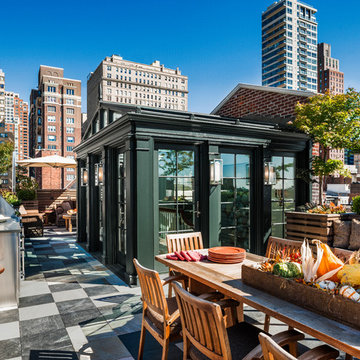
Photo Credit: Tom Crane
Idee per una grande terrazza classica sul tetto e sul tetto
Idee per una grande terrazza classica sul tetto e sul tetto
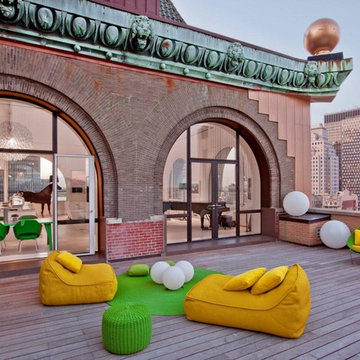
Ispirazione per una grande terrazza design sul tetto e sul tetto con nessuna copertura
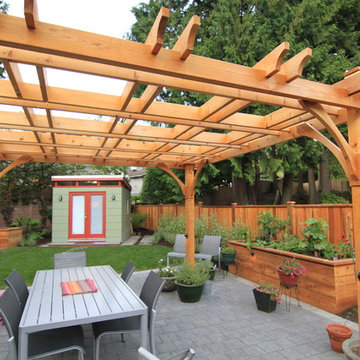
Photo Credit: Chris O'Donohue
Esempio di un grande giardino contemporaneo esposto a mezz'ombra dietro casa con pavimentazioni in cemento
Esempio di un grande giardino contemporaneo esposto a mezz'ombra dietro casa con pavimentazioni in cemento
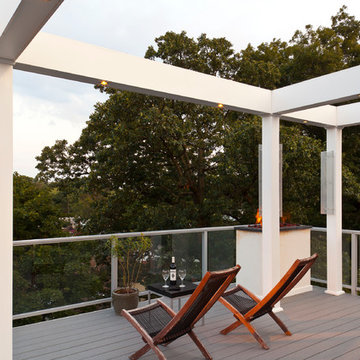
Roof top deck in Baltimore County, Maryland: This stunning roof top deck now provides a beautiful outdoor living space with all the amenities the homeowner was looking for as well as added value to the home.
Curtis Martin Photo Inc.
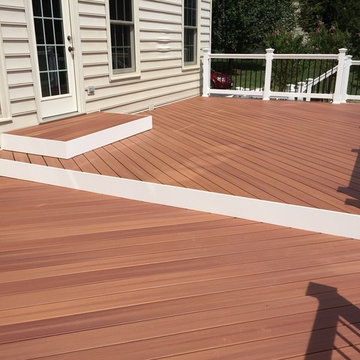
Ispirazione per un grande patio o portico chic dietro casa con piastrelle e nessuna copertura
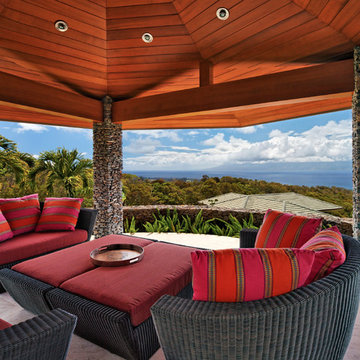
Mark Ammen
Foto di un grande patio o portico tropicale dietro casa con pavimentazioni in pietra naturale e un gazebo o capanno
Foto di un grande patio o portico tropicale dietro casa con pavimentazioni in pietra naturale e un gazebo o capanno
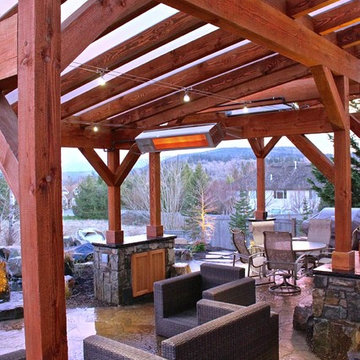
Foto di un grande patio o portico tradizionale dietro casa con pavimentazioni in pietra naturale e un parasole
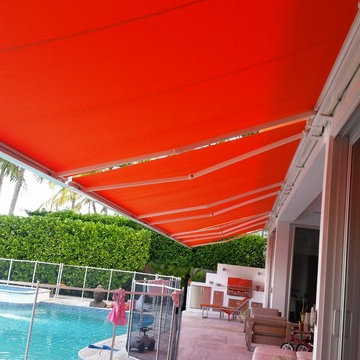
Three side by side tight closing, full cassette lateral folding arm awnings covering a width of 67 linear feet and a projection of 10 foot 2 inches.
Installation and photography by Rocky Clavelo Jr.
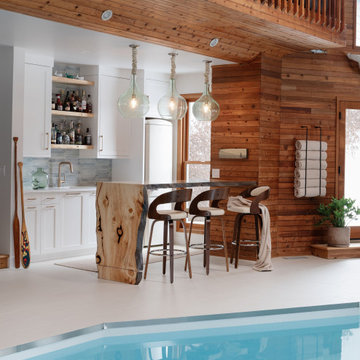
We were pleased to work with our clients to transform their pool room into the cozy, welcoming, and functional retreat of their dreams!
Idee per una grande piscina coperta naturale costiera personalizzata con piastrelle
Idee per una grande piscina coperta naturale costiera personalizzata con piastrelle
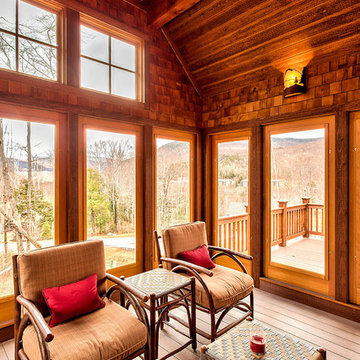
Esempio di un grande portico stile rurale dietro casa con un portico chiuso, pedane e un tetto a sbalzo
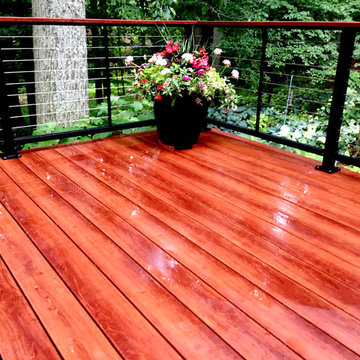
Zuri PVC deck wiht Feeney DesignRail cable Railing and custom Zuri rail cap.
Idee per una grande terrazza design dietro casa
Idee per una grande terrazza design dietro casa
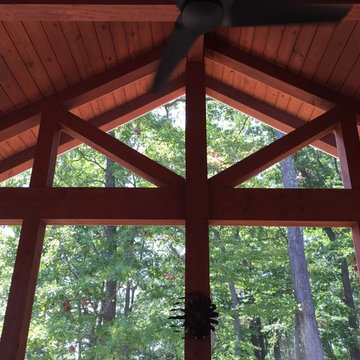
Immagine di un grande portico tradizionale dietro casa con un portico chiuso, pedane e un tetto a sbalzo
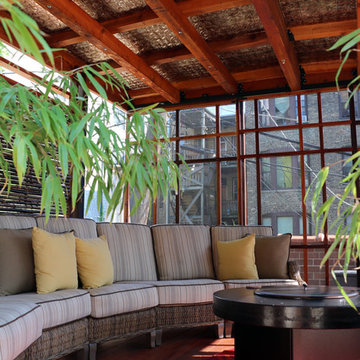
The tea house is a stunning structure we were excited to design and install on a very large outdoor terrace, in Wrigleyville. This private residential space, once a vast expanse of concrete pavers, is now a lush, livable and tranquil oasis. The covered patio or gazebo we named, The Tea House is comprised of Tigerwood, bamboo, Ipe, cedar, steel and retractable mesh screen doors. Underneath the solid roof is a beautiful faux tin ceiling tile that compliments and contrasts the wooden elements adding a rich, unexpected eye-catching charm.
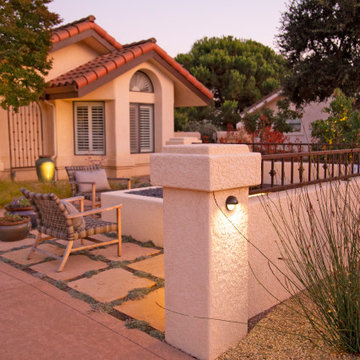
The landscape around this Mediterranean style home was transformed from barren and unusable to a warm and inviting outdoor space, cohesive with the existing architecture and aesthetic of the property. The front yard renovation included the construction of stucco landscape walls to create a front courtyard, with a dimensional cut flagstone patio with ground cover joints, a stucco fire pit, a "floating" composite bench, an urn converted into a recirculating water feature, landscape lighting, drought-tolerant planting, and Palomino gravel. Another stucco wall with a powder-coated steel gate was built at the entry to the backyard, connecting to a stucco column and steel fence along the property line. The backyard was developed into an outdoor living space with custom concrete flat work, dimensional cut flagstone pavers, a bocce ball court, horizontal board screening panels, and Mediterranean-style tile and stucco water feature, a second gas fire pit, capped seat walls, an outdoor shower screen, raised garden beds, a trash can enclosure, trellis, climate-appropriate plantings, low voltage lighting, mulch, and more!
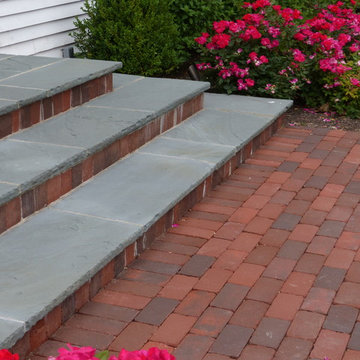
Cut bluestone stair treads with red clay brick risers and walkway.
Immagine di un grande giardino formale tradizionale esposto a mezz'ombra davanti casa in estate con pavimentazioni in mattoni
Immagine di un grande giardino formale tradizionale esposto a mezz'ombra davanti casa in estate con pavimentazioni in mattoni
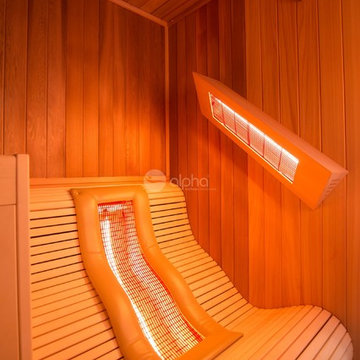
Alpha Wellness Sensations is a global leader in sauna manufacturing, indoor and outdoor design for traditional saunas, infrared cabins, steam baths, salt caves and tanning beds. Our company runs its own research offices and production plant in order to provide a wide range of innovative and individually designed wellness solutions.
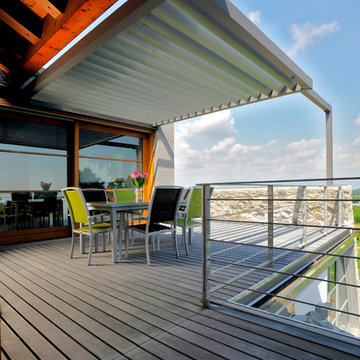
Foto di una grande terrazza minimal sul tetto e sul tetto con una pergola
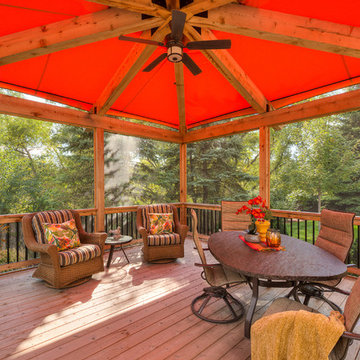
MA Peterson
www.mapeterson.com
We added a detached, exterior screened porch that connects to an existing, expansive deck wrapped around the back of the home. Textured landscaping and natural grasses provide a serene backdrop to the wooden frame, and iron balusters complete the railings with their contemporary look. Mounted on oversized beams that extend beyond the deck, the vibrant fabric roof color lends a cheerful, welcoming vibe. With the screened walls keeping bugs all at bay, this porch can easily be an all-hours destination for everyone in the family. A ceiling fan attached to the large wooden beams overhead helps stir the air on lazy summer evenings, and also includes a light that invites social entertaining or quiet reading long past dark. We chose cushioned, wicker swivel chairs to complement the full table and dining set, so there really is no excuse to rush out into the day. An extension to the remodeled home, this screened porch is everything the homeowners wanted: an exquisite respite for enjoying all the sights and sounds of great back yard living.
Photo Credit: Todd Mulvihill Photography
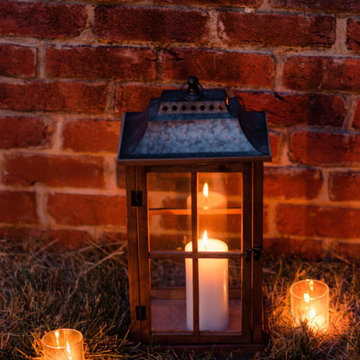
Esempio di una grande piscina tradizionale rettangolare dietro casa con pavimentazioni in pietra naturale
Esterni grandi rossi - Foto e idee
2





