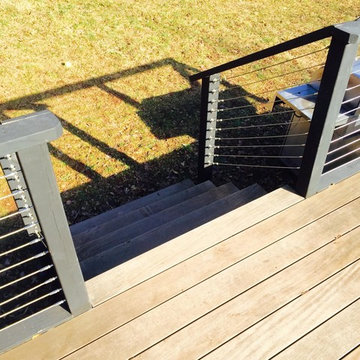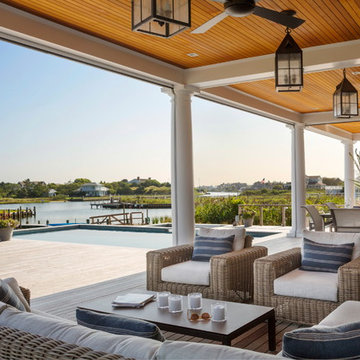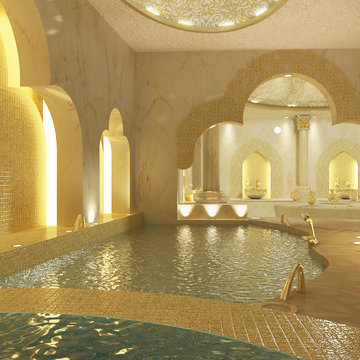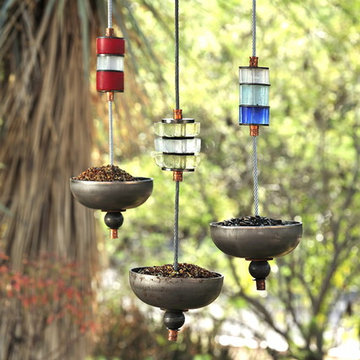Esterni grandi gialli - Foto e idee
Filtra anche per:
Budget
Ordina per:Popolari oggi
121 - 140 di 1.137 foto
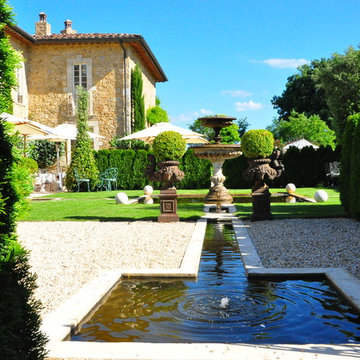
Product: Authentic Thick Limestone Pool Coping elements for pool edge
Ancient Surfaces
Contacts: (212) 461-0245
Email: Sales@ancientsurfaces.com
Website: www.AncientSurfaces.com
The design of external living spaces is known as the 'Al Fresco' space design as it is called in Italian. 'Al Fresco' translates in 'the open' or 'the cool/fresh exterior'. Customizing a contemporary swimming pool or spa into a traditional Italian Mediterranean pool can be easily achieved by selecting one of our most prized surfaces, 'The Foundation Slabs' pool coping Oolitic planks.
The ease and cosines of this outdoor Mediterranean pool and spa experience will evoke in most a feeling of euphoria and exultation that on only gets while being surrounded with the pristine beauty of nature. This powerful feeling of unison with all has been known in our early recorded human history thought many primitive civilizations as a way to get people closer to the ultimate truth. A very basic but undisputed truth and that's that we are all connected to the great mother earth and to it's powerful life force that we are all a part of...
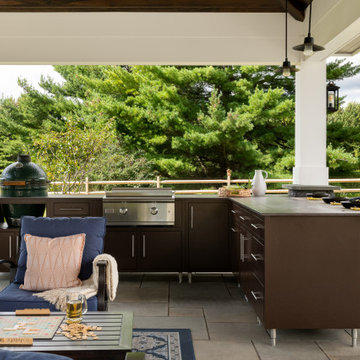
Citing its durability, Dekton countertops were chosen for the outdoor kitchen.
Immagine di un grande patio o portico classico dietro casa con pavimentazioni in pietra naturale e un gazebo o capanno
Immagine di un grande patio o portico classico dietro casa con pavimentazioni in pietra naturale e un gazebo o capanno
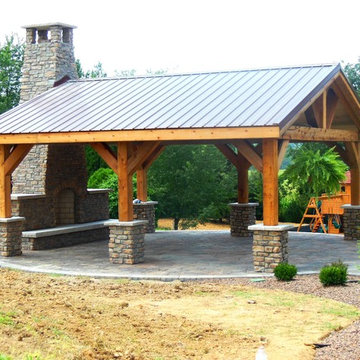
Esempio di un grande patio o portico stile rurale dietro casa con un focolare, lastre di cemento e una pergola
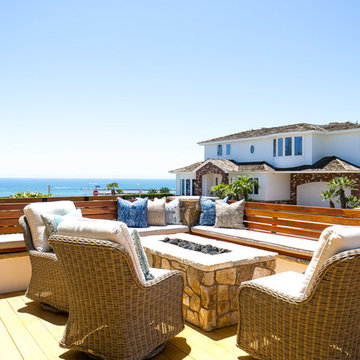
Interior Design: Blackband Design
Build: Patterson Custom Homes
Architecture: Andrade Architects
Photography: Ryan Garvin
Foto di una grande terrazza tropicale sul tetto e sul tetto con un focolare e nessuna copertura
Foto di una grande terrazza tropicale sul tetto e sul tetto con un focolare e nessuna copertura

Idee per una grande terrazza minimal sul tetto e sul tetto con un giardino in vaso e una pergola
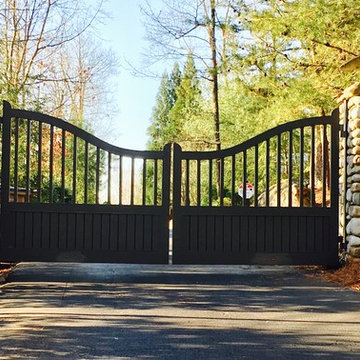
Ispirazione per un grande vialetto d'ingresso stile americano esposto a mezz'ombra davanti casa
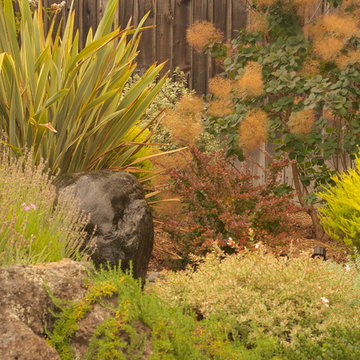
Idee per un grande giardino formale classico esposto in pieno sole dietro casa con un ingresso o sentiero e ghiaia
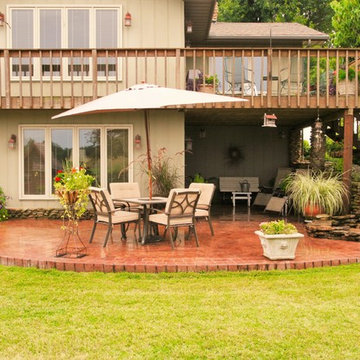
This beautiful deck-patio combination is a great way to maximize your outdoor living space. By Alexander Concrete and Construction - Outdoor living specialists
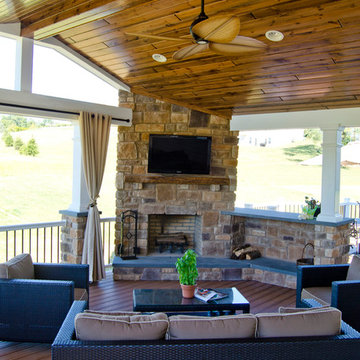
This Space was built using Trex Tiki Torch decking along with white radiance rail handrails. This space was built for outdoor living. With the impressive fire feature and outdoor kitchen this space is ready to entertain. Even in the evening hours, this space will light up to keep the party going all night long.
Photography By: Keystone Custom Decks
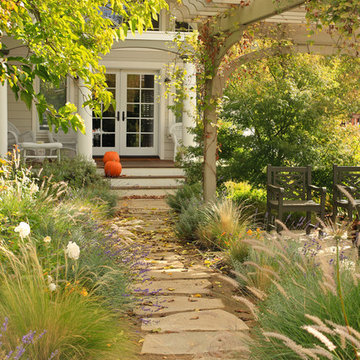
Cathy Stencil
Foto di un grande giardino tradizionale esposto a mezz'ombra davanti casa in estate con un giardino in vaso e ghiaia
Foto di un grande giardino tradizionale esposto a mezz'ombra davanti casa in estate con un giardino in vaso e ghiaia
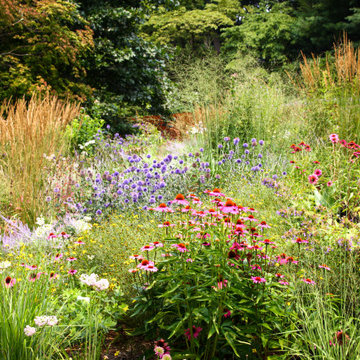
Set against the superb modernist architecture of Moto Designshop, and within the existing COR-TEN steel rain troughs by Studio | Bryan Hanes, this terraced garden frames and maximizes views from the rear facade to the pond below.
The garden design focused on verging wild, intermingled plant communities with the floor-to-ceiling windows of the family's living space to provide ongoing seasonal interest and visual diversity. Working closely with agronomists, aggregate substrates, calcium and humates were incorporated to ensure adequate drainage and soil health. Rapid stabilization of the very wet, narrow spaces was achieved with freely seeding Eupatorium coelestinum and plantings of stoloniferous and rhizomatous plants, such as Carex muskingumensis and Iris fulva, among cespitose clumps.
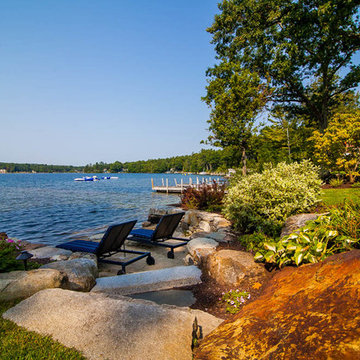
Craig Wentworth
Ispirazione per un grande giardino stile rurale esposto a mezz'ombra dietro casa in estate con un muro di contenimento e pavimentazioni in pietra naturale
Ispirazione per un grande giardino stile rurale esposto a mezz'ombra dietro casa in estate con un muro di contenimento e pavimentazioni in pietra naturale
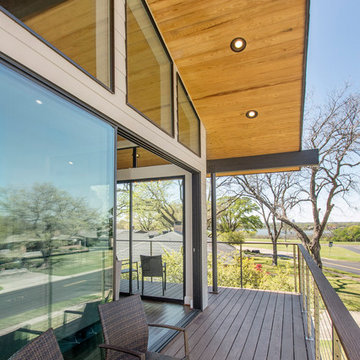
This one story home was transformed into a mid-century modern masterpiece with the addition of a second floor. Its expansive wrap around deck showcases the view of White Rock Lake and the Dallas Skyline and giving this growing family the space it needed to stay in their beloved home. We renovated the downstairs with modifications to the kitchen, pantry, and laundry space, we added a home office and upstairs, a large loft space is flanked by a powder room, playroom, 2 bedrooms and a jack and jill bath. Architecture by h design| Interior Design by Hatfield Builders & Remodelers| Photography by Versatile Imaging

This beautiful, modern lakefront pool features a negative edge perfectly highlighting gorgeous sunset views over the lake water. An over-sized sun shelf with bubblers, negative edge spa, rain curtain in the gazebo, and two fire bowls create a stunning serene space.
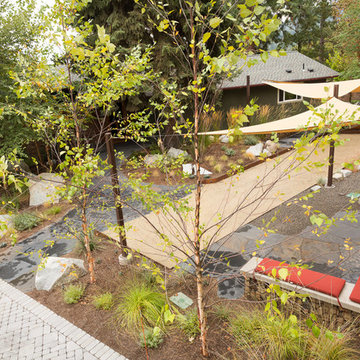
A modern outdoor living space for play + relaxation is situated at the front of the home. Perennial gardens, large granite boulders, gabion retaining walls, concrete capped bench seating, decomposed granite bocce court, + shade sails complete this entrance garden/courtyard.
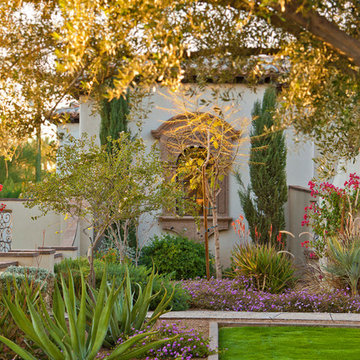
Immagine di un grande giardino formale mediterraneo esposto a mezz'ombra davanti casa con un ingresso o sentiero e pavimentazioni in pietra naturale
Esterni grandi gialli - Foto e idee
7





