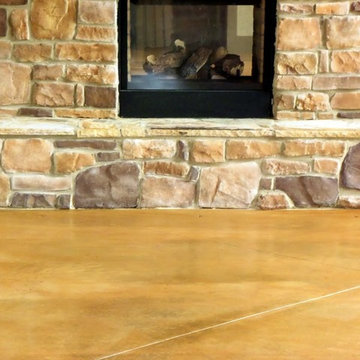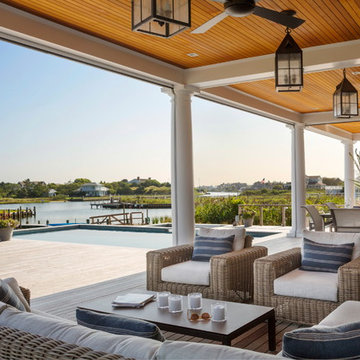Esterni grandi gialli - Foto e idee
Filtra anche per:
Budget
Ordina per:Popolari oggi
101 - 120 di 1.133 foto
1 di 3
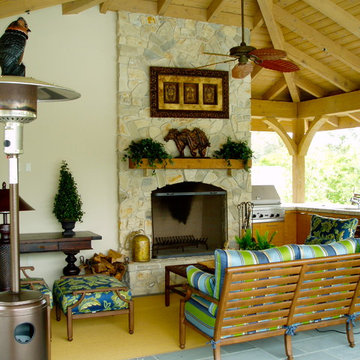
Estate landscaping with long driveway, and new Pool with new bluestone paving all designed and installed by Rob Hill, landscape architect-contractor . The outdoor pool pavilion designed by Friehauf architects. This is a 7 acre estate with equestrian area, stone walls terracing and cottage garden traditional landscaping
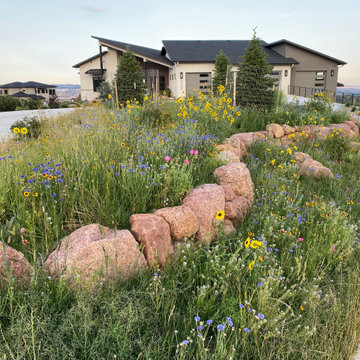
A blend of native grasses and wildflowers brought to life this bright and beautiful front yard space. In addition to looking great, this area is low maintenance and water friendly.

Centered on an arched pergola, the gas grill is convenient to bar seating, the refrigerator and the trash receptacle. The pergola ties into other wood structures on site and the circular bar reflects a large circular bluestone insert on the patio.
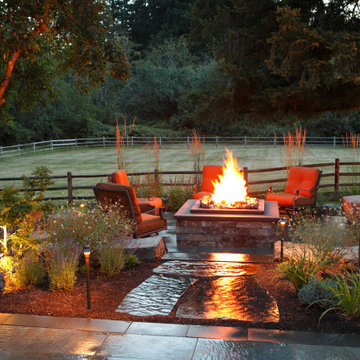
Our client wanted a simple fireplace area that was tucked away yet still accessible. We created this separate space by using Japanese Maples, small shrubs and perennials. The brick around the fireplace echoed the house's traditional style and tied the whole space together.
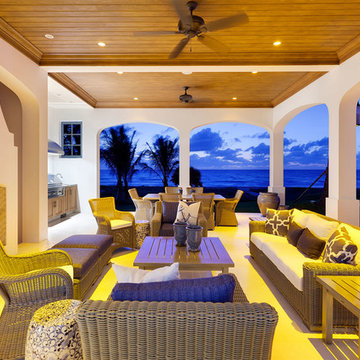
Outside details
Esempio di un grande patio o portico dietro casa con un caminetto, piastrelle e un gazebo o capanno
Esempio di un grande patio o portico dietro casa con un caminetto, piastrelle e un gazebo o capanno

The deck functions as an additional ‘outdoor room’, extending the living areas out into this beautiful Canberra garden. We designed the deck around existing deciduous trees, maintaining the canopy and protecting the windows and deck from hot summer sun.
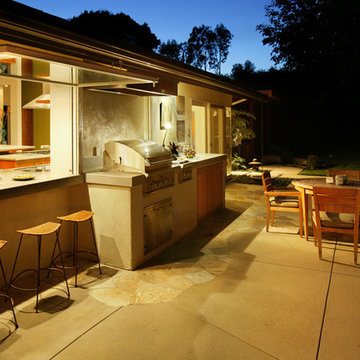
The awning window connects the indoor kitchen to outdoor dining and fireplace. This relationship between indoor kitchen and dining and outdoor dining efficiently increases the usable area of the home and site.
Aidin Mariscal www.immagineint.com
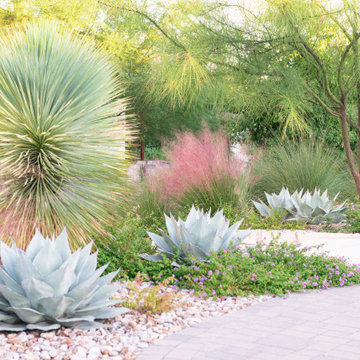
Striking Texas native botanical design with local river rock top dressing. Photographer: Greg Thomas, http://optphotography.com/

Gazebo, Covered Wood Structure, Ambient Landscape Lighting, Outdoor Lighting, Exterior Design, Custom Wood Decking, Custom Wood Structures, Outdoor Cook Station, Outdoor Kitchen, Outdoor Fireplace, Outdoor Electronics
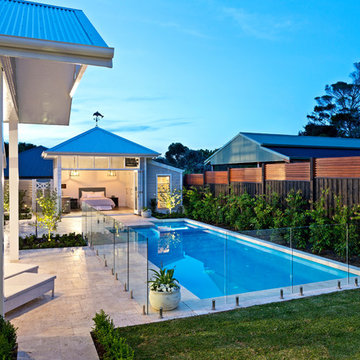
Landscape design & construction; Bayon Gardens
Photography; Patrick Redmond Photography
Foto di una grande piscina costiera rettangolare dietro casa con pavimentazioni in pietra naturale
Foto di una grande piscina costiera rettangolare dietro casa con pavimentazioni in pietra naturale
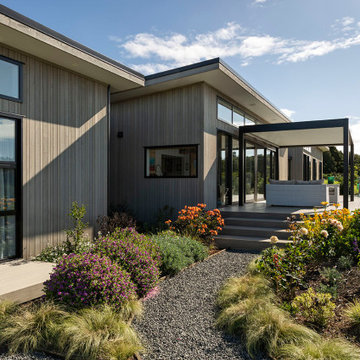
Beautifully landscaped areas wind around the property
Idee per un grande giardino minimal con scale
Idee per un grande giardino minimal con scale
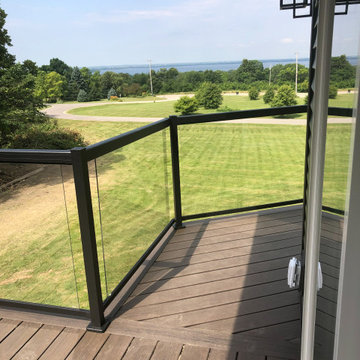
LED lights shine at night on the railing of this deck, which wraps around the entire front of the house.
Immagine di una grande terrazza minimalista con un tetto a sbalzo
Immagine di una grande terrazza minimalista con un tetto a sbalzo
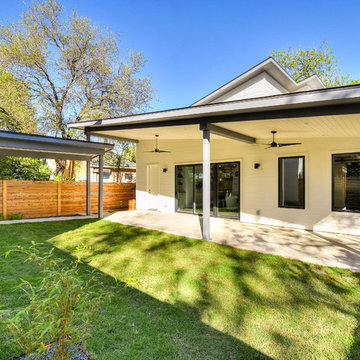
Esempio di un grande patio o portico moderno dietro casa con pavimentazioni in cemento e un tetto a sbalzo
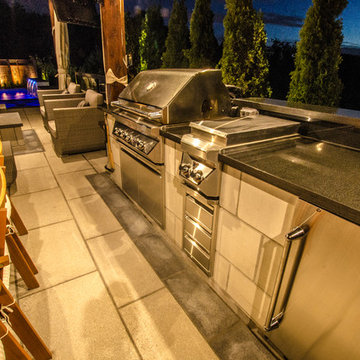
This full property landscape design and build presented Pro-Land with the opportunity to creatively work with existing grades, while considering the restrictions of an abutting conservation authority. Keeping this in mind we were able to optimize the views of the greenery around the property, while creating a functional outdoor entertainment area.
The client wanted a classic design for the front; flagstone walkways to tie in with the colors from the house and an entry wall frames the front door. The goal in the backyard was to create various areas for entertaining, without sacrificing play spaces for their children – the size of the property made accommodating their wishes fairly easy. A sports court, pool with water feature, cabana, and outdoor kitchen ensure these homeowners don’t have to go far for their next vacation.
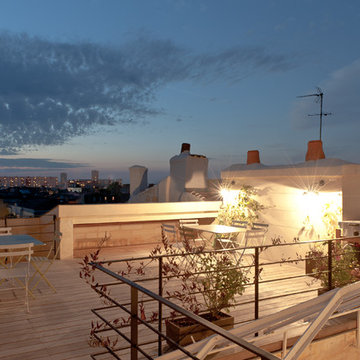
Esempio di una grande terrazza industriale sul tetto e sul tetto con nessuna copertura
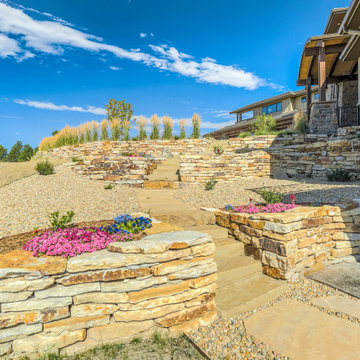
Esempio di un grande giardino xeriscape mediterraneo davanti casa con sassi e rocce e sassi di fiume

SDH Studio - Architecture and Design
Location: Golden Beach, Florida, USA
Overlooking the canal in Golden Beach 96 GB was designed around a 27 foot triple height space that would be the heart of this home. With an emphasis on the natural scenery, the interior architecture of the house opens up towards the water and fills the space with natural light and greenery.
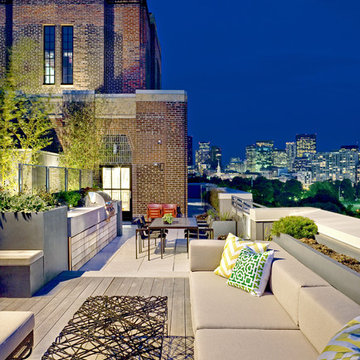
Roof Terrace
©Michael Stavaridis
Foto di una grande terrazza minimal sul tetto e sul tetto con nessuna copertura
Foto di una grande terrazza minimal sul tetto e sul tetto con nessuna copertura
Esterni grandi gialli - Foto e idee
6





