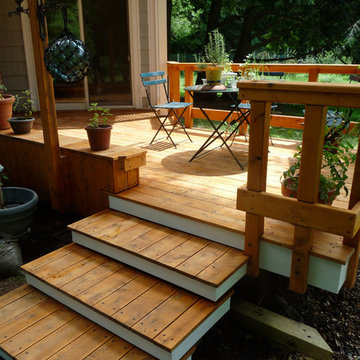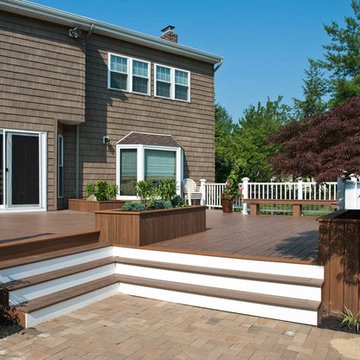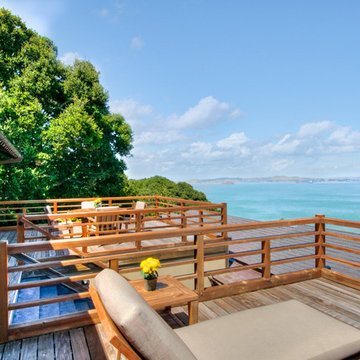Esterni grandi con nessuna copertura - Foto e idee
Filtra anche per:
Budget
Ordina per:Popolari oggi
101 - 120 di 23.657 foto
1 di 3
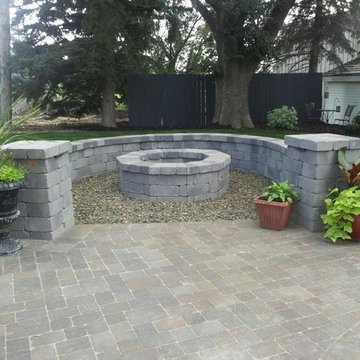
Seasons West
Esempio di un grande patio o portico classico dietro casa con fontane, pavimentazioni in cemento e nessuna copertura
Esempio di un grande patio o portico classico dietro casa con fontane, pavimentazioni in cemento e nessuna copertura

Esempio di un grande patio o portico design dietro casa con nessuna copertura, lastre di cemento e scale
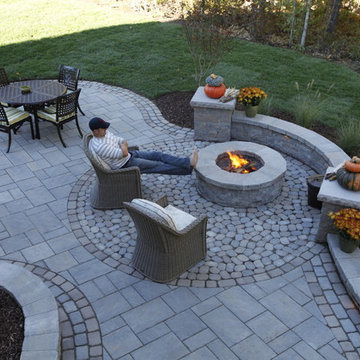
Idee per un grande patio o portico classico dietro casa con un focolare, pavimentazioni in cemento e nessuna copertura
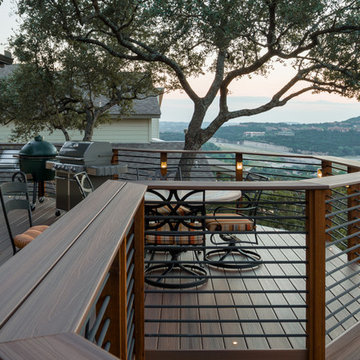
Enjoy a late dinner on this beautiful deck with custom wrap around LEDs and pathway lights.
Designed & built by Jim Odom at Archadeck Austin.
Photo Credit: Kristian Alveo & TimberTown
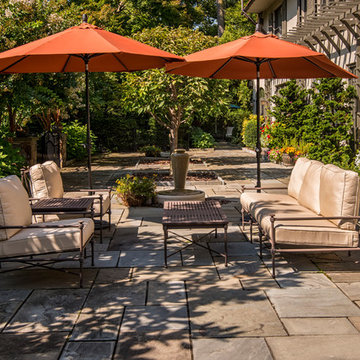
Photography by : Marisa Pellegrini
Immagine di un grande patio o portico chic dietro casa con fontane, pavimentazioni in pietra naturale e nessuna copertura
Immagine di un grande patio o portico chic dietro casa con fontane, pavimentazioni in pietra naturale e nessuna copertura
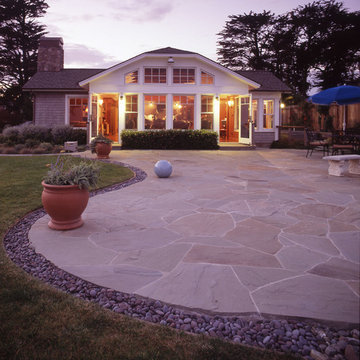
Tom Story | This family beach house and guest cottage sits perched above the Santa Cruz Yacht Harbor. A portion of the main house originally housed 1930’s era changing rooms for a Beach Club which included distinguished visitors such as Will Rogers. An apt connection for the new owners also have Oklahoma ties. The structures were limited to one story due to historic easements, therefore both buildings have fully developed basements featuring large windows and French doors to access European style exterior terraces and stairs up to grade. The main house features 5 bedrooms and 5 baths. Custom cabinetry throughout in built-in furniture style. A large design team helped to bring this exciting project to fruition. The house includes Passive Solar heated design, Solar Electric and Solar Hot Water systems. 4,500sf/420m House + 1300 sf Cottage - 6bdrm
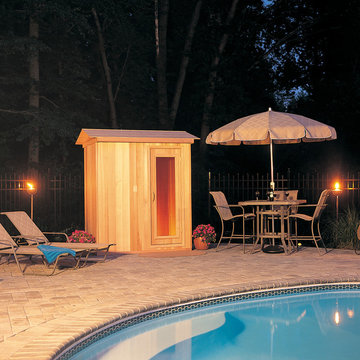
Baltic Leisure offers an outdoor 4' x 6' modular sauna complete with cedar roof package. This sauna comes in prefabricated panels for easy assembly.
Esempio di un grande patio o portico tradizionale con pavimentazioni in cemento e nessuna copertura
Esempio di un grande patio o portico tradizionale con pavimentazioni in cemento e nessuna copertura
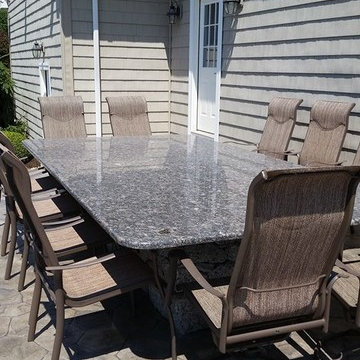
Ispirazione per un grande patio o portico moderno dietro casa con nessuna copertura e pavimentazioni in pietra naturale
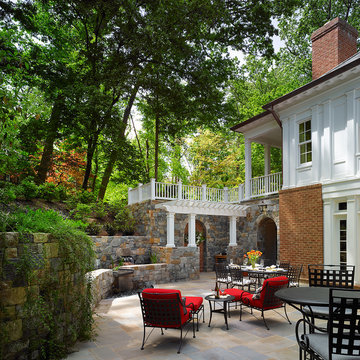
Our client was drawn to the property in Wesley Heights as it was in an established neighborhood of stately homes, on a quiet street with views of park. They wanted a traditional home for their young family with great entertaining spaces that took full advantage of the site.
The site was the challenge. The natural grade of the site was far from traditional. The natural grade at the rear of the property was about thirty feet above the street level. Large mature trees provided shade and needed to be preserved.
The solution was sectional. The first floor level was elevated from the street by 12 feet, with French doors facing the park. We created a courtyard at the first floor level that provide an outdoor entertaining space, with French doors that open the home to the courtyard.. By elevating the first floor level, we were able to allow on-grade parking and a private direct entrance to the lower level pub "Mulligans". An arched passage affords access to the courtyard from a shared driveway with the neighboring homes, while the stone fountain provides a focus.
A sweeping stone stair anchors one of the existing mature trees that was preserved and leads to the elevated rear garden. The second floor master suite opens to a sitting porch at the level of the upper garden, providing the third level of outdoor space that can be used for the children to play.
The home's traditional language is in context with its neighbors, while the design allows each of the three primary levels of the home to relate directly to the outside.
Builder: Peterson & Collins, Inc
Photos © Anice Hoachlander
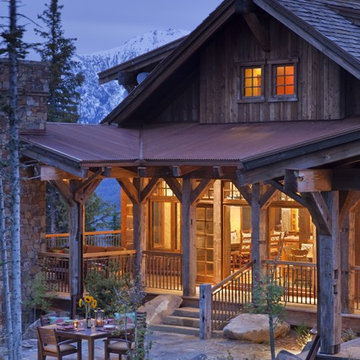
Outdoor dining at its finest.
Ispirazione per un grande patio o portico stile rurale con pavimentazioni in pietra naturale e nessuna copertura
Ispirazione per un grande patio o portico stile rurale con pavimentazioni in pietra naturale e nessuna copertura
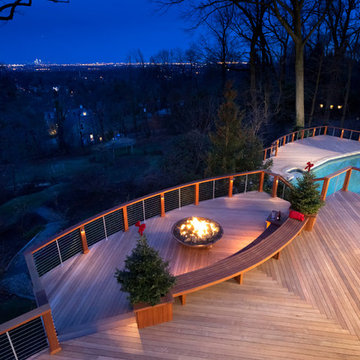
Large - award winning - raised deck with fire pit, swimming pool, and spiral staircase leading to deck.
Design and Construction by Decks by Kiefer. (Photo by Frank Gensheimer)
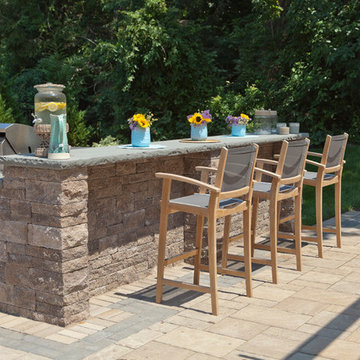
Mini-Creta Architectural has earned its name by its modern twist on the traditional Mini-Creta wall. This new wall boasts brighter colors, sleeker lines and sharper corners to give an overall bolder and fresher look. Mini-Creta Architectural is also available as a Pillar kit.
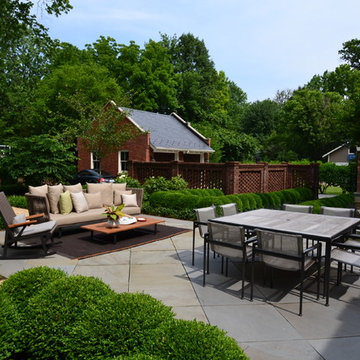
William Ripley
Immagine di un grande patio o portico tradizionale dietro casa con pavimentazioni in cemento e nessuna copertura
Immagine di un grande patio o portico tradizionale dietro casa con pavimentazioni in cemento e nessuna copertura
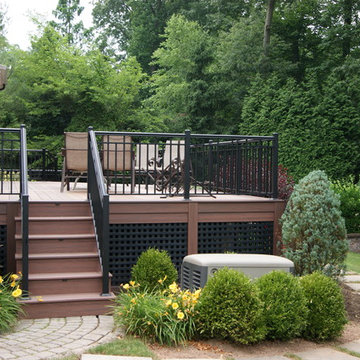
The original multiple decks and elevated patio blocked the pool and fractured the space. This design creates an elegant progression from the home’s interior to poolside. The wide stairs oriented towards the pool provide pool views from the entire deck. The interior level provides for relaxed seating and dining with the magnificence of nature. The descent of a short group of stairs leads to the outdoor kitchen level. The barbeque is bordered in stone topped with a countertop of granite. The outdoor kitchen level is positioned for easy access midway from either the pool or interior level. From the kitchen level an additional group of stairs flow down to the paver patio surrounding the pool. Also incorporated is a downstairs entry and ample space for storage beneath the deck sourced through an access panel. The design connects the interior to poolside by means of a rich and functional outdoor living design.
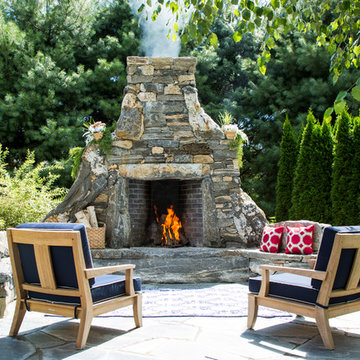
A young couple and talented mason, Mike Nusdeo, of Ridgeview Stone, collaborated to create this unique fireplace. Its a snap shot in time and was inspired by the homeowners travels to far away places and life at home. This projects tells a story and is complete with a library of first edition stone books. Outdoor fireplace was crafted using Byram Black stone.
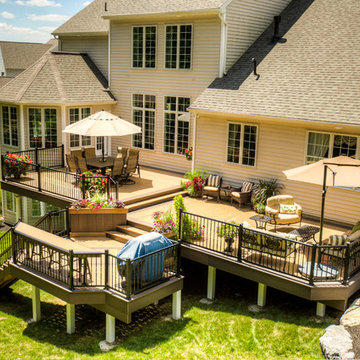
This vinyl deck features three levels for entertaining. It also includes aluminum railing with turned spindles.
Idee per una grande terrazza tradizionale dietro casa con nessuna copertura
Idee per una grande terrazza tradizionale dietro casa con nessuna copertura
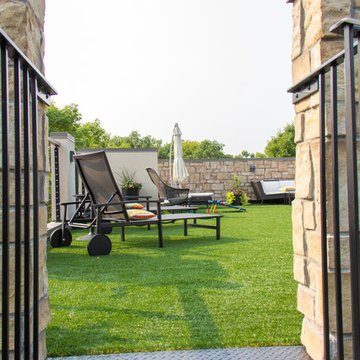
Ispirazione per una grande terrazza design sul tetto con nessuna copertura
Esterni grandi con nessuna copertura - Foto e idee
6





