Esterni grandi con lastre di cemento - Foto e idee
Filtra anche per:
Budget
Ordina per:Popolari oggi
81 - 100 di 11.409 foto
1 di 3
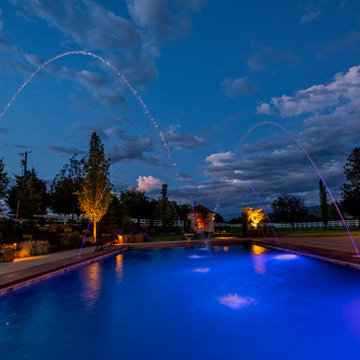
The overhead lumbar jets take this pool to a resort level. Color-changing LED lights in the pool and ambient lighting around the landscape provides a gorgeous visible masterpiece.
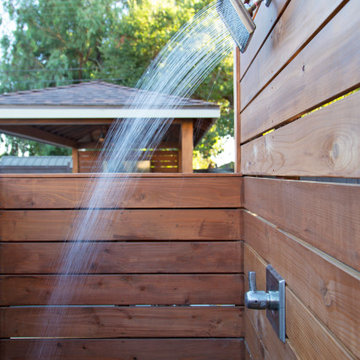
This spacious, multi-level backyard in San Luis Obispo, CA, once completely underutilized and overtaken by weeds, was converted into the ultimate outdoor entertainment space with a custom pool and spa as the centerpiece. A cabana with a built-in storage bench, outdoor TV and wet bar provide a protected place to chill during hot pool days, and a screened outdoor shower nearby is perfect for rinsing off after a dip. A hammock attached to the master deck and the adjacent pool deck are ideal for relaxing and soaking up some rays. The stone veneer-faced water feature wall acts as a backdrop for the pool area, and transitions into a retaining wall dividing the upper and lower levels. An outdoor sectional surrounds a gas fire bowl to create a cozy spot to entertain in the evenings, with string lights overhead for ambiance. A Belgard paver patio connects the lounge area to the outdoor kitchen with a Bull gas grill and cabinetry, polished concrete counter tops, and a wood bar top with seating. The outdoor kitchen is tucked in next to the main deck, one of the only existing elements that remain from the previous space, which now functions as an outdoor dining area overlooking the entire yard. Finishing touches included low-voltage LED landscape lighting, pea gravel mulch, and lush planting areas and outdoor decor.
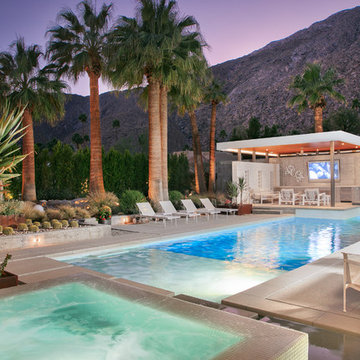
Immagine di una grande piscina a sfioro infinito moderna rettangolare dietro casa con una dépendance a bordo piscina e lastre di cemento
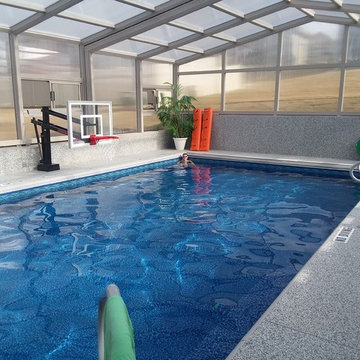
Foto di una grande piscina coperta monocorsia design rettangolare con lastre di cemento
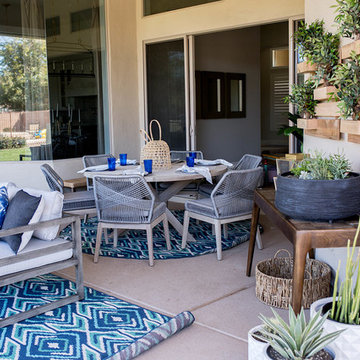
outdoor space with color and a good energy feel
Foto di un grande patio o portico bohémian dietro casa con lastre di cemento e un tetto a sbalzo
Foto di un grande patio o portico bohémian dietro casa con lastre di cemento e un tetto a sbalzo
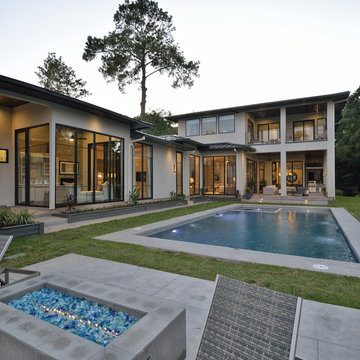
Immagine di una grande piscina monocorsia minimal rettangolare dietro casa con fontane e lastre di cemento
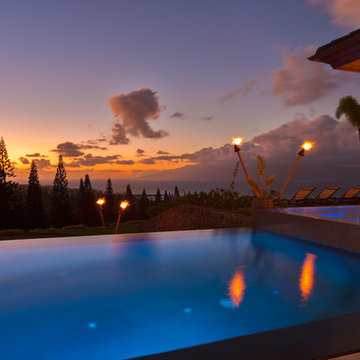
Esempio di una grande piscina a sfioro infinito tropicale rettangolare dietro casa con una vasca idromassaggio e lastre di cemento
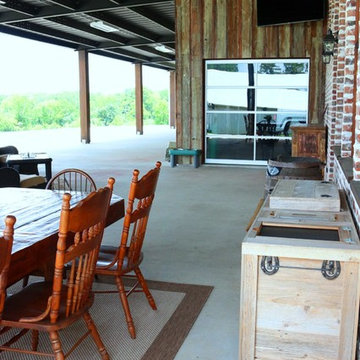
View of front porch and Entry
Foto di un grande portico country davanti casa con lastre di cemento e un tetto a sbalzo
Foto di un grande portico country davanti casa con lastre di cemento e un tetto a sbalzo
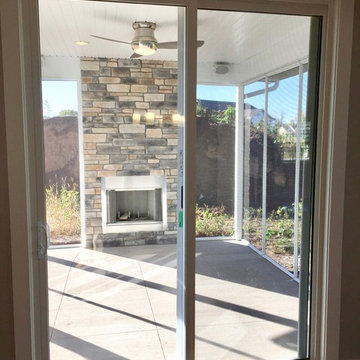
In the kitchen are these glass doors which lead to this amazing screen-in patio. The patio has a floor to ceiling fireplace that is perfect to keep warm by in any month of the year.
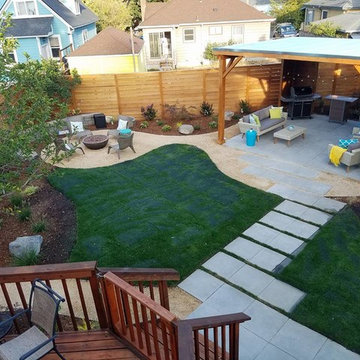
Immagine di un grande patio o portico classico dietro casa con un focolare, lastre di cemento e una pergola
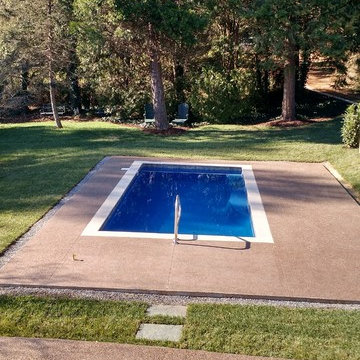
san juan fiberglass pool
Idee per una grande piscina monocorsia tradizionale rettangolare dietro casa con lastre di cemento
Idee per una grande piscina monocorsia tradizionale rettangolare dietro casa con lastre di cemento
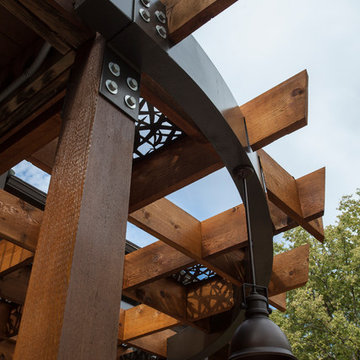
Several beautiful features make this jacuzzi spa and swimming pool inviting for family and guests. The spa cantilevers over the pool . There is a four foot infinity edge water feature pouring into the pool. A lazy river water feature made out of moss boulders also falls over the pool's edge adding a pleasant, natural running water sound to the surroundings. The pool deck is exposed aggregate. Seat bench walls and the exterior of the hot tub made of moss rock veneer and capped with flagstone. The coping was custom fabricated on site out of flagstone. Retaining walls were installed to border the softscape pictured. We also installed an outdoor kitchen and pergola next to the home.
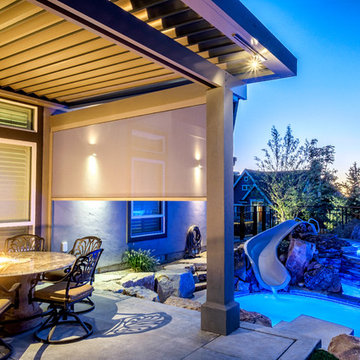
Mike Wendell
Immagine di un grande patio o portico minimalista dietro casa con un focolare, lastre di cemento e un parasole
Immagine di un grande patio o portico minimalista dietro casa con un focolare, lastre di cemento e un parasole
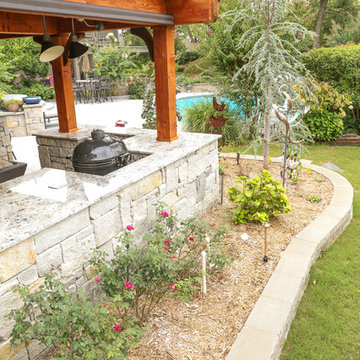
Immagine di un grande patio o portico rustico dietro casa con lastre di cemento e una pergola
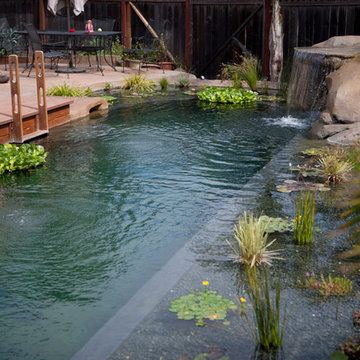
Gary McDonald
Esempio di una grande piscina naturale tropicale personalizzata dietro casa con fontane e lastre di cemento
Esempio di una grande piscina naturale tropicale personalizzata dietro casa con fontane e lastre di cemento
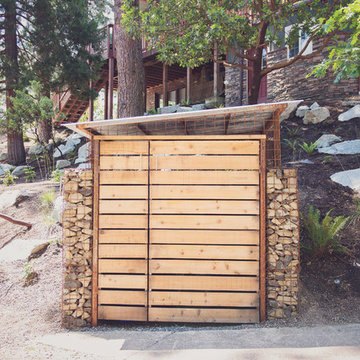
Welded steel + gabion mesh create the structure for a cedar + angular basalt garbage enclosure, surrounded by a drought-tolerant landscape of Polystichum munitum, Festuca idahoensis, Madrones and Ponderosa Pines.
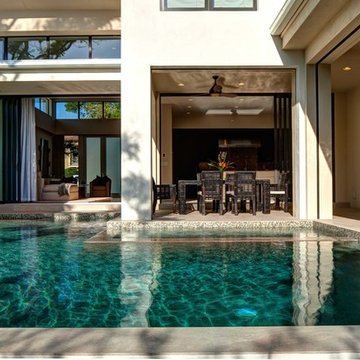
Ispirazione per una grande piscina moderna personalizzata dietro casa con una dépendance a bordo piscina e lastre di cemento
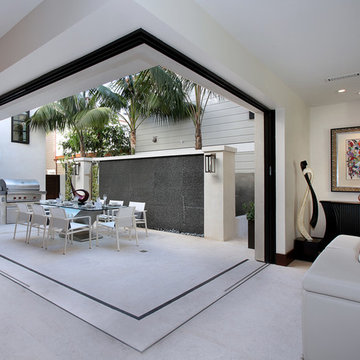
Designed By: Richard Bustos Photos By: Jeri Koegel
Ron and Kathy Chaisson have lived in many homes throughout Orange County, including three homes on the Balboa Peninsula and one at Pelican Crest. But when the “kind of retired” couple, as they describe their current status, decided to finally build their ultimate dream house in the flower streets of Corona del Mar, they opted not to skimp on the amenities. “We wanted this house to have the features of a resort,” says Ron. “So we designed it to have a pool on the roof, five patios, a spa, a gym, water walls in the courtyard, fire-pits and steam showers.”
To bring that five-star level of luxury to their newly constructed home, the couple enlisted Orange County’s top talent, including our very own rock star design consultant Richard Bustos, who worked alongside interior designer Trish Steel and Patterson Custom Homes as well as Brandon Architects. Together the team created a 4,500 square-foot, five-bedroom, seven-and-a-half-bathroom contemporary house where R&R get top billing in almost every room. Two stories tall and with lots of open spaces, it manages to feel spacious despite its narrow location. And from its third floor patio, it boasts panoramic ocean views.
“Overall we wanted this to be contemporary, but we also wanted it to feel warm,” says Ron. Key to creating that look was Richard, who selected the primary pieces from our extensive portfolio of top-quality furnishings. Richard also focused on clean lines and neutral colors to achieve the couple’s modern aesthetic, while allowing both the home’s gorgeous views and Kathy’s art to take center stage.
As for that mahogany-lined elevator? “It’s a requirement,” states Ron. “With three levels, and lots of entertaining, we need that elevator for keeping the bar stocked up at the cabana, and for our big barbecue parties.” He adds, “my wife wears high heels a lot of the time, so riding the elevator instead of taking the stairs makes life that much better for her.”
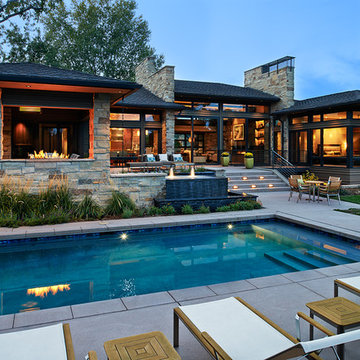
Idee per una grande piscina monocorsia minimal rettangolare dietro casa con fontane e lastre di cemento
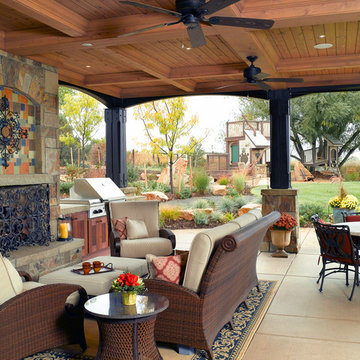
Ispirazione per un grande patio o portico classico dietro casa con lastre di cemento e un tetto a sbalzo
Esterni grandi con lastre di cemento - Foto e idee
5




