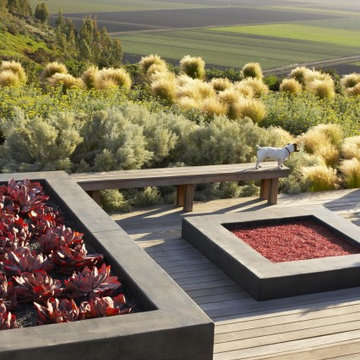Esterni grandi beige - Foto e idee
Filtra anche per:
Budget
Ordina per:Popolari oggi
81 - 100 di 2.750 foto
1 di 3
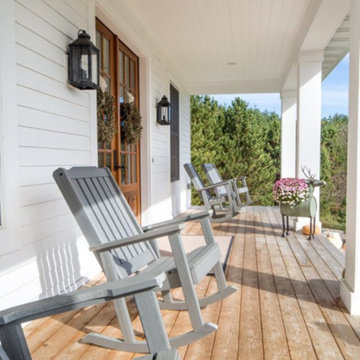
Ispirazione per un grande portico country davanti casa con pedane e un tetto a sbalzo
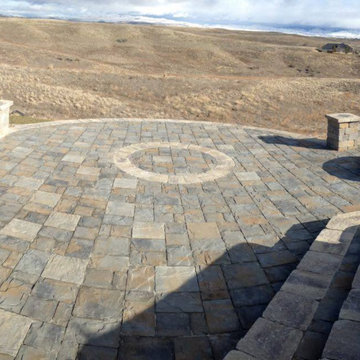
Foto di un grande patio o portico chic dietro casa con un focolare, pavimentazioni in mattoni e nessuna copertura
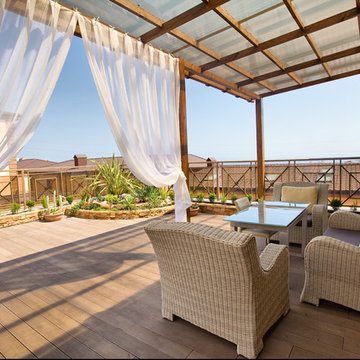
Большой балкон с деревянным навесом, защищающим от солнца и атмосферных осадков. Для ночного освещения используется настенный светильник в форме фонаря. Ротанговая плетеная мебель в светлом оттенке дополнена мягкими подушками. Низкий столик со стеклянной столешницей. В целях озеленения пространства оформлена клумба с каменной отделкой.
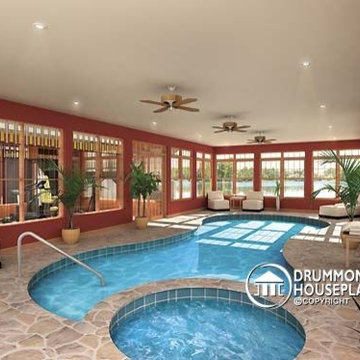
House plan # 3928 by Drummond House Plans. PDF and blueprints available starting at $1679
Specific elements about house plan # 3928:
Ceiling at more than 9 ft on each floor. Very particular interior organization with two master bedroom suites on main level, a large kitchen for two families with two refrigerators, two dishwashers, a large stove, a bar area, two eating spaces, one of which share a fireplace with a large living room, with plenty of windows towards the back of the house. Around an indoor pool, a well-organized lower level with indoor garden open on almost three levels, an exercise room, four bedrooms with three bathrooms, a home theater, kitchen and storage in addition to the storage below the garage, for kayka, canoe, etc... Complete master suite on 2nd level with a large exterior balcony.
Copyrights Drummond House Plans.com
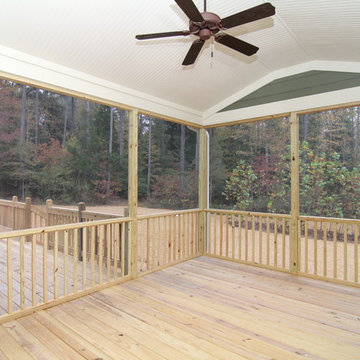
Love the outdoors? This version of Le Chalet Vert is packed with outdoor living spaces, featuring a screened porch with wraparound deck and covered entrances. There's tons of space to spread out in this back yard, too.
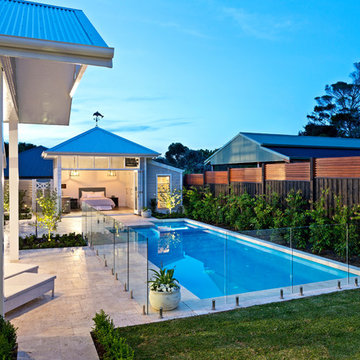
Landscape design & construction; Bayon Gardens
Photography; Patrick Redmond Photography
Foto di una grande piscina costiera rettangolare dietro casa con pavimentazioni in pietra naturale
Foto di una grande piscina costiera rettangolare dietro casa con pavimentazioni in pietra naturale
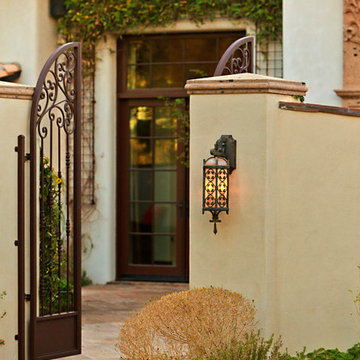
Foto di un grande giardino formale mediterraneo esposto a mezz'ombra davanti casa con un ingresso o sentiero e pavimentazioni in pietra naturale
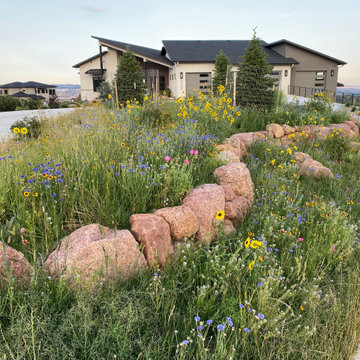
A blend of native grasses and wildflowers brought to life this bright and beautiful front yard space. In addition to looking great, this area is low maintenance and water friendly.
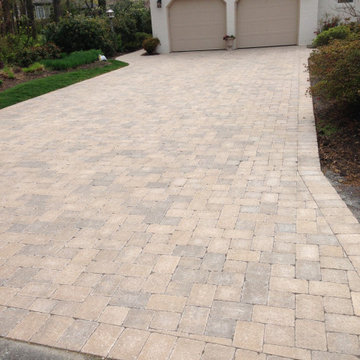
Esempio di un grande vialetto d'ingresso tradizionale davanti casa con pavimentazioni in cemento
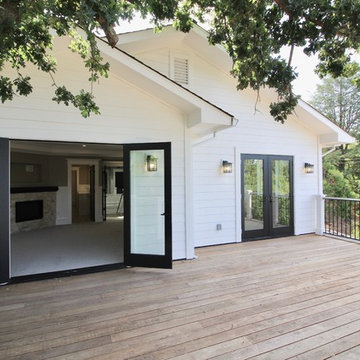
Upper Deck with Access from Master Bedroom and Kids Bedroom.
Ispirazione per una grande terrazza american style dietro casa con nessuna copertura
Ispirazione per una grande terrazza american style dietro casa con nessuna copertura
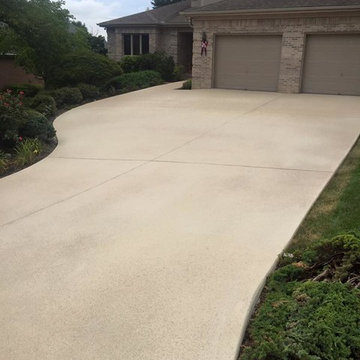
Esempio di un grande vialetto d'ingresso tradizionale esposto in pieno sole davanti casa con un ingresso o sentiero e pavimentazioni in cemento
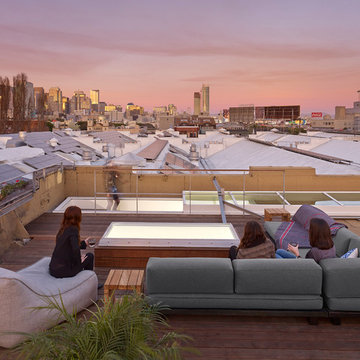
Cesar Rubio
Foto di una grande terrazza industriale sul tetto e sul tetto con nessuna copertura
Foto di una grande terrazza industriale sul tetto e sul tetto con nessuna copertura
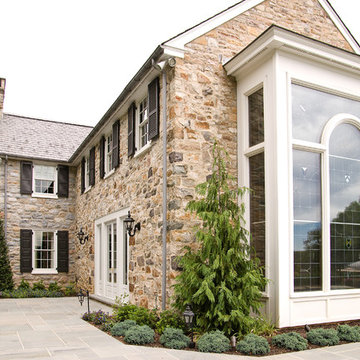
This photo highlights "Belle Terre's" renovated west wing facade. Inside, the original Study was renovated into a two story room featuring a Pub-Room with Library Balcony. The Patio space was configured as original but deteriorating bluestone pavers were replaced for thermal cut patterned bluestone. Refreshed plantings reflect traditional pieces including Alaskan Weeping Cedar, Blue Star Juniper, Dwarf Andromeda and Deciduous Azaleas.
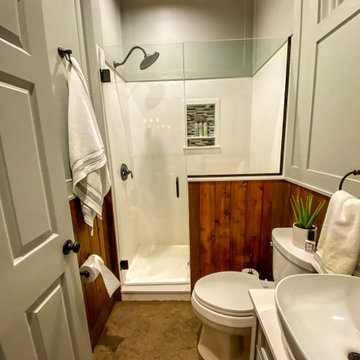
An elaborate pool house that includes a full bathroom, a kitchen prep area, a beautiful gas fireplace, HVAC system, a dining area, and stamped concrete. Located next to a beautiful pool, this is a room that is sure to impress. The fireplace and HVAC system will help create a comfortable space to enjoy throughout the year.
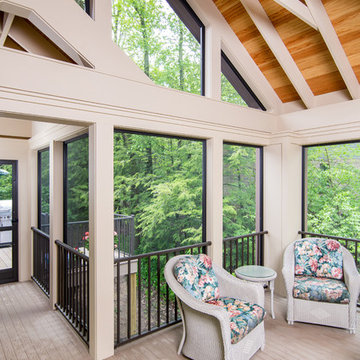
Contractor: Hughes & Lynn Building & Renovations
Photos: Max Wedge Photography
Esempio di un grande portico classico dietro casa con un portico chiuso, pedane e un tetto a sbalzo
Esempio di un grande portico classico dietro casa con un portico chiuso, pedane e un tetto a sbalzo
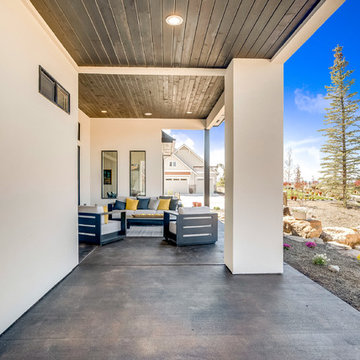
Immagine di un grande patio o portico chic dietro casa con un focolare, lastre di cemento e un tetto a sbalzo
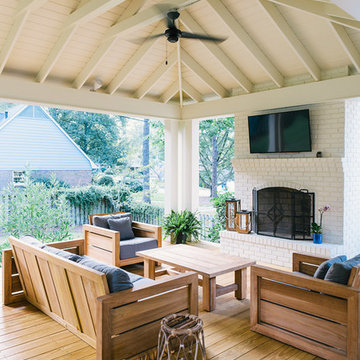
PHoto: Mountainside Photography w/ Stacey Allen
Idee per un grande patio o portico chic dietro casa con un tetto a sbalzo
Idee per un grande patio o portico chic dietro casa con un tetto a sbalzo
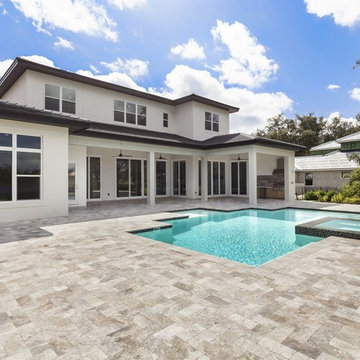
Idee per una grande piscina moderna personalizzata dietro casa con una vasca idromassaggio e piastrelle
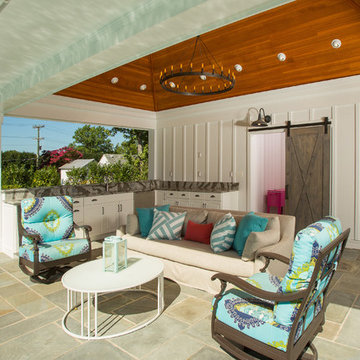
The clients wanted a small, simple pool house to compliment their historic farmhouse and provide abundant capabilities for outdoor entertaining. They settled on a small, open structure with a vaulted cedar ceiling and task/ambient lighting. An outdoor kitchen, a covered seating area, a storage/changing room and an all-weather Azek pergola with party-lighting were included. A structural retaining wall was needed to provide level ground for both the in-ground pool and pool house, along with strategically planted ornamental grasses for privacy. The green standing seam roof, sliding barn door, board & batten siding and period-correct trim all mirror details from the residence and detached barn.
Esterni grandi beige - Foto e idee
5





