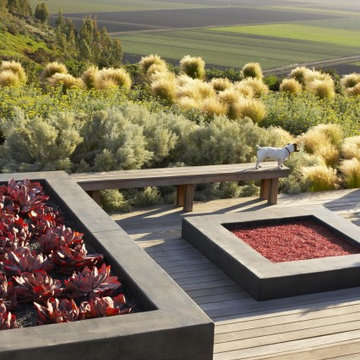Esterni grandi beige - Foto e idee
Filtra anche per:
Budget
Ordina per:Popolari oggi
61 - 80 di 2.752 foto
1 di 3

Graced with character and a history, this grand merchant’s terrace was restored and expanded to suit the demands of a family of five.
Foto di una grande terrazza contemporanea dietro casa
Foto di una grande terrazza contemporanea dietro casa
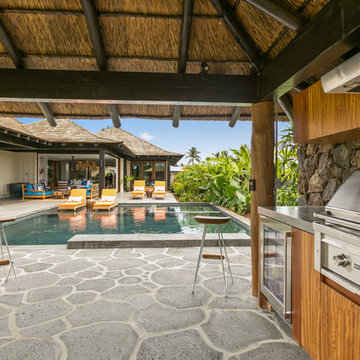
The great room flows onto the large lanai through pocketing glass doors creating a seamless indoor outdoor experience. On the lanai teak daybeds imported from Bali face each other with custom blue covers and throw pillows in blue with coral motifs, the rectangular pool is complete with an aqua lounge, built-in spa, and a swim up bar at the outdoor BBQ. The flooring is a gray ceramic tile, the pool coping is natural puka pavers, The house a combination of traditional plantation style seen in the white board and batten walls, with a modern twist seen in the wood framed glass doors, thick square exposed tails and ebony stained square posts supporting the overhangs.
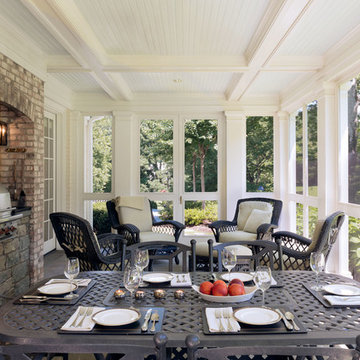
Catherine Tighe
Esempio di un grande portico tradizionale dietro casa con pavimentazioni in pietra naturale e un tetto a sbalzo
Esempio di un grande portico tradizionale dietro casa con pavimentazioni in pietra naturale e un tetto a sbalzo
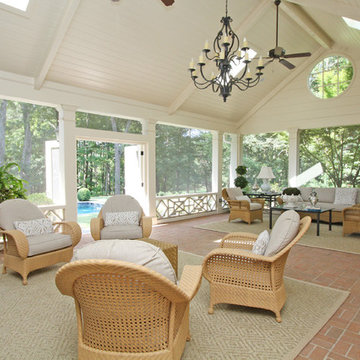
T&T Photos
Ispirazione per un grande portico chic dietro casa con pavimentazioni in mattoni, un tetto a sbalzo e con illuminazione
Ispirazione per un grande portico chic dietro casa con pavimentazioni in mattoni, un tetto a sbalzo e con illuminazione
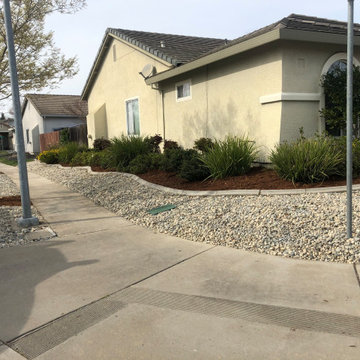
Ispirazione per un grande giardino xeriscape classico esposto a mezz'ombra davanti casa con sassi e rocce e sassi di fiume
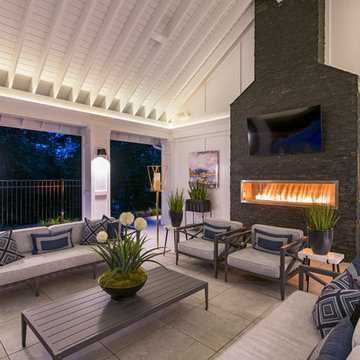
A So-CAL inspired Pool Pavilion Oasis in Central PA
Immagine di un grande patio o portico classico dietro casa con pavimentazioni in cemento, un caminetto e un gazebo o capanno
Immagine di un grande patio o portico classico dietro casa con pavimentazioni in cemento, un caminetto e un gazebo o capanno
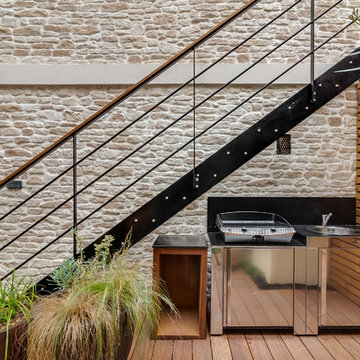
Un projet de patio urbain en pein centre de Nantes. Un petit havre de paix désormais, élégant et dans le soucis du détail. Du bois et de la pierre comme matériaux principaux. Un éclairage différencié mettant en valeur les végétaux est mis en place.

L'espace pergola offre un peu d'ombrage aux banquettes sur mesure
Esempio di una grande terrazza stile marinaro sul tetto e sul tetto con un giardino in vaso e una pergola
Esempio di una grande terrazza stile marinaro sul tetto e sul tetto con un giardino in vaso e una pergola
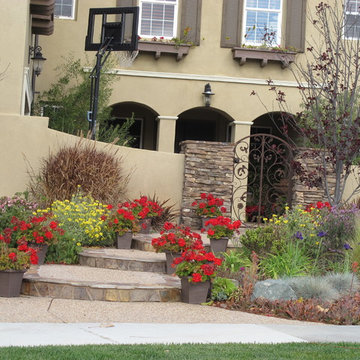
Ispirazione per un grande giardino formale mediterraneo esposto in pieno sole davanti casa con pavimentazioni in pietra naturale
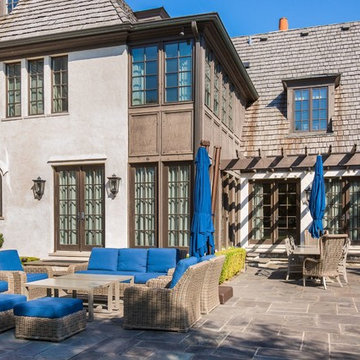
Ispirazione per un grande patio o portico classico dietro casa con pavimentazioni in pietra naturale e una pergola
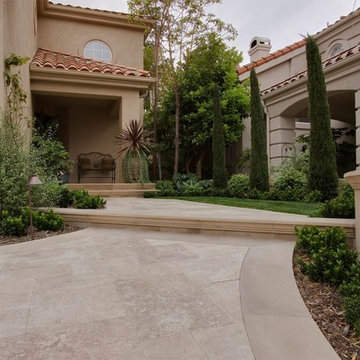
Esempio di un grande vialetto d'ingresso mediterraneo esposto in pieno sole davanti casa con pavimentazioni in pietra naturale
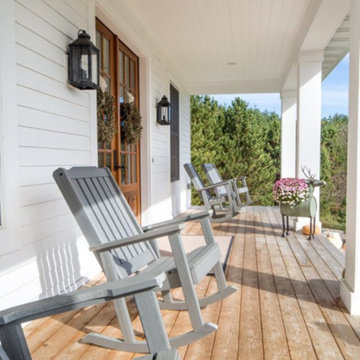
Ispirazione per un grande portico country davanti casa con pedane e un tetto a sbalzo
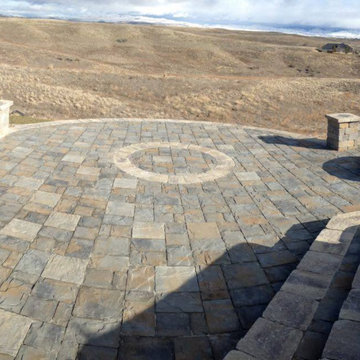
Foto di un grande patio o portico chic dietro casa con un focolare, pavimentazioni in mattoni e nessuna copertura
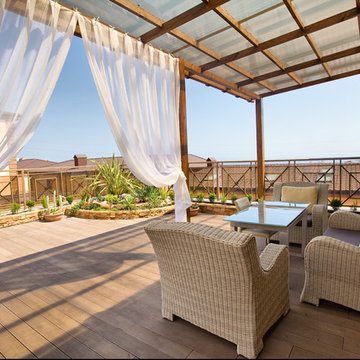
Большой балкон с деревянным навесом, защищающим от солнца и атмосферных осадков. Для ночного освещения используется настенный светильник в форме фонаря. Ротанговая плетеная мебель в светлом оттенке дополнена мягкими подушками. Низкий столик со стеклянной столешницей. В целях озеленения пространства оформлена клумба с каменной отделкой.
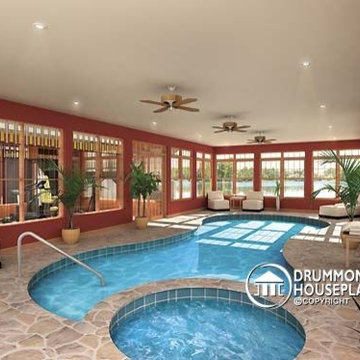
House plan # 3928 by Drummond House Plans. PDF and blueprints available starting at $1679
Specific elements about house plan # 3928:
Ceiling at more than 9 ft on each floor. Very particular interior organization with two master bedroom suites on main level, a large kitchen for two families with two refrigerators, two dishwashers, a large stove, a bar area, two eating spaces, one of which share a fireplace with a large living room, with plenty of windows towards the back of the house. Around an indoor pool, a well-organized lower level with indoor garden open on almost three levels, an exercise room, four bedrooms with three bathrooms, a home theater, kitchen and storage in addition to the storage below the garage, for kayka, canoe, etc... Complete master suite on 2nd level with a large exterior balcony.
Copyrights Drummond House Plans.com
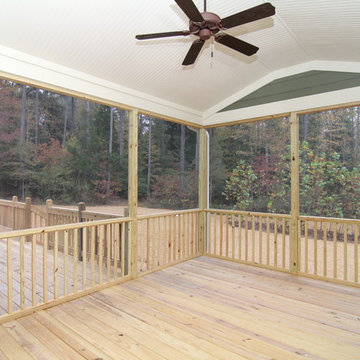
Love the outdoors? This version of Le Chalet Vert is packed with outdoor living spaces, featuring a screened porch with wraparound deck and covered entrances. There's tons of space to spread out in this back yard, too.
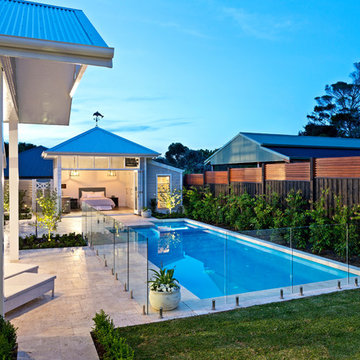
Landscape design & construction; Bayon Gardens
Photography; Patrick Redmond Photography
Foto di una grande piscina costiera rettangolare dietro casa con pavimentazioni in pietra naturale
Foto di una grande piscina costiera rettangolare dietro casa con pavimentazioni in pietra naturale
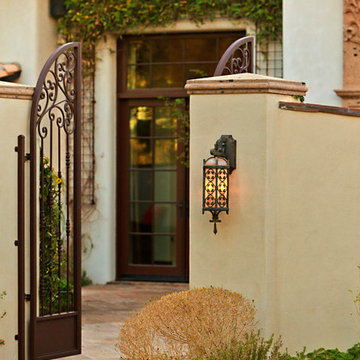
Foto di un grande giardino formale mediterraneo esposto a mezz'ombra davanti casa con un ingresso o sentiero e pavimentazioni in pietra naturale
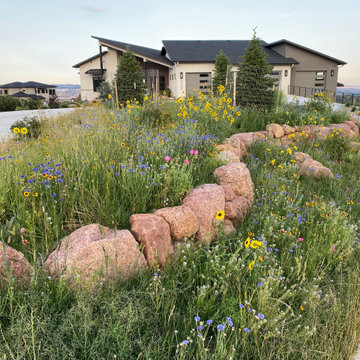
A blend of native grasses and wildflowers brought to life this bright and beautiful front yard space. In addition to looking great, this area is low maintenance and water friendly.
Esterni grandi beige - Foto e idee
4





