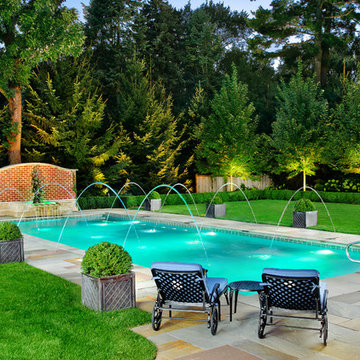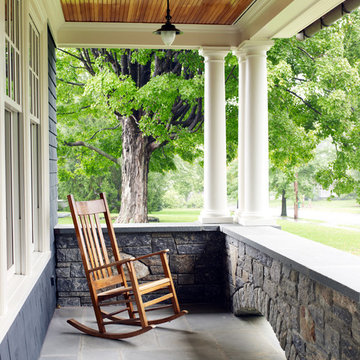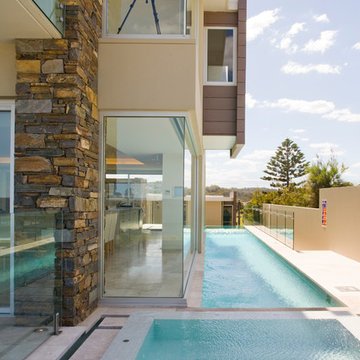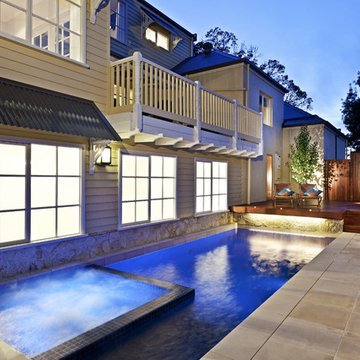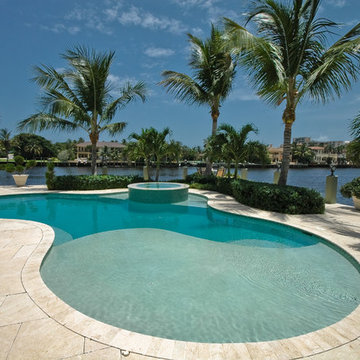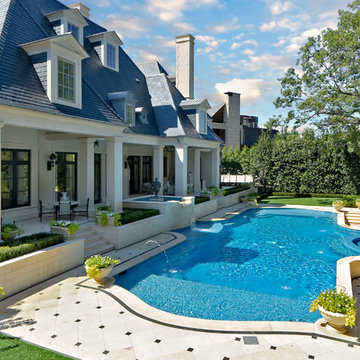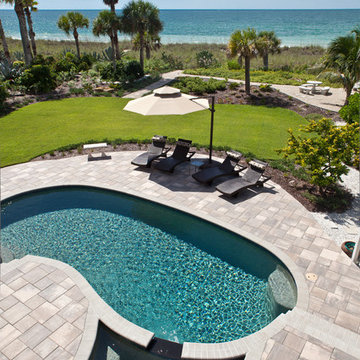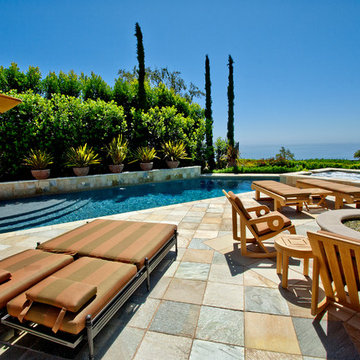Esterni - Foto e idee
Filtra anche per:
Budget
Ordina per:Popolari oggi
1 - 20 di 319 foto
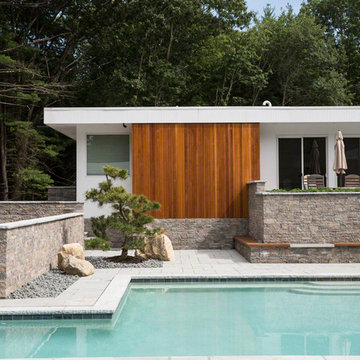
Greg Saunders
Immagine di una piscina contemporanea personalizzata di medie dimensioni e dietro casa con una dépendance a bordo piscina e piastrelle
Immagine di una piscina contemporanea personalizzata di medie dimensioni e dietro casa con una dépendance a bordo piscina e piastrelle
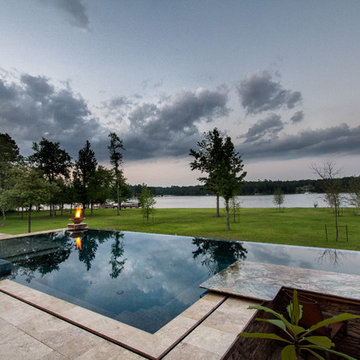
Contemporary, infinity perimeter edge over Lake Indigo
Ispirazione per una piscina a sfioro infinito contemporanea
Ispirazione per una piscina a sfioro infinito contemporanea
Trova il professionista locale adatto per il tuo progetto
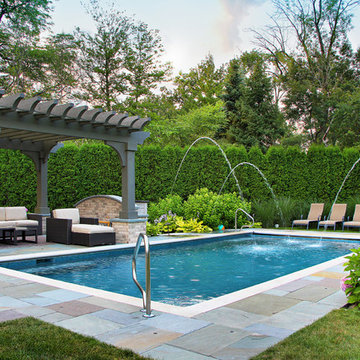
French Inspired Pool and Landscape. Designed and Photographed by Marco Romani, RLA - Landscape Architect. Arrow
Esempio di una piscina chic rettangolare dietro casa con pavimentazioni in pietra naturale e fontane
Esempio di una piscina chic rettangolare dietro casa con pavimentazioni in pietra naturale e fontane
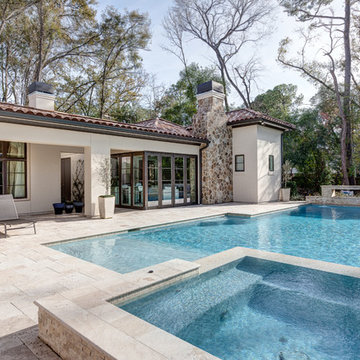
Connie Anderson Photography
Ispirazione per una piscina mediterranea personalizzata
Ispirazione per una piscina mediterranea personalizzata
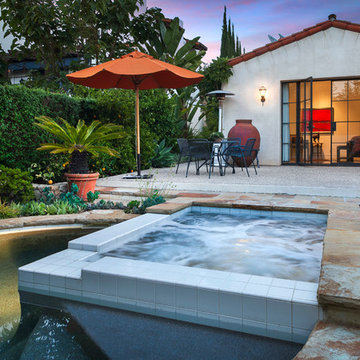
Michael Patrick Porter, AIA
Foto di una piscina mediterranea con una vasca idromassaggio
Foto di una piscina mediterranea con una vasca idromassaggio

The outdoor fireplace and raised spa, make a beautiful focal point in this exquisite backyard landscape renovation.
Esempio di un ampio patio o portico classico dietro casa con un focolare e nessuna copertura
Esempio di un ampio patio o portico classico dietro casa con un focolare e nessuna copertura
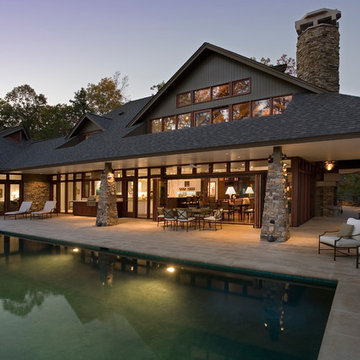
Slide & Fold Doors
Signature Series Windows
Designed by prominent Boston architect, Jeremiah Eck, and built by South Carolina’s Vick Construction & Design, this custom residence utilizes Quantum’s architectural bi-folding door systems to accentuate the transition between the home’s interior and exterior.
All custom wood windows and doors are built with Honduran Mahogany, a species known for excellent stability and a beautiful grain, and finished with Sikkens Cetol 1 and 23 Plus. Quantum products incorporated into this project include Signature Series, Slide & Fold Doors and Pacific Series Sliding Doors.

photo - Mitchel Naquin
Esempio di un grande patio o portico contemporaneo in cortile con fontane, pavimentazioni in pietra naturale e nessuna copertura
Esempio di un grande patio o portico contemporaneo in cortile con fontane, pavimentazioni in pietra naturale e nessuna copertura
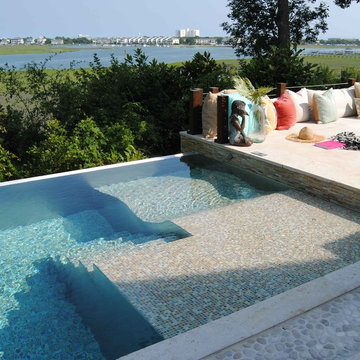
A custom designed stainless steel pool with artistic tile and an infinity edge overlooking the coastal waterfront location.
Ispirazione per una grande piscina a sfioro infinito design dietro casa con una vasca idromassaggio e piastrelle
Ispirazione per una grande piscina a sfioro infinito design dietro casa con una vasca idromassaggio e piastrelle
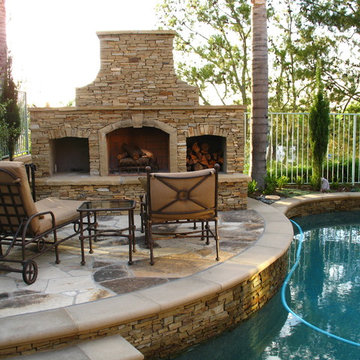
Outdoor fireplace with pool lounging
Esempio di un patio o portico tradizionale con un focolare, pavimentazioni in pietra naturale e nessuna copertura
Esempio di un patio o portico tradizionale con un focolare, pavimentazioni in pietra naturale e nessuna copertura
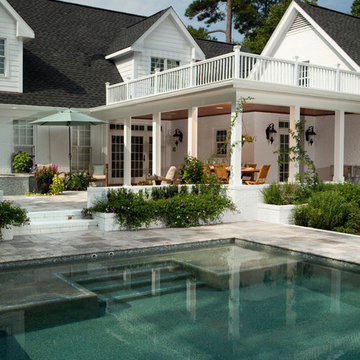
Tongue & Groove, Wilmington, Mark Batson, Travertine, Tahoe Blue Plaster, Hot Tub, Pool, Fireplace, Teak.
Foto di una piscina tradizionale
Foto di una piscina tradizionale
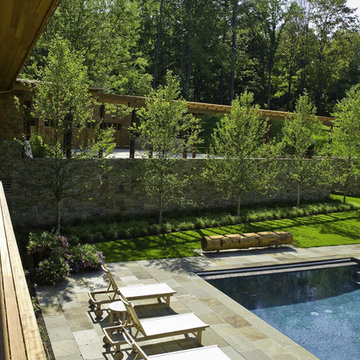
North Cove Residence
Shelburne, Vermont
We worked very closely with the architect to create a multi-generational home for grandparents, their daughter and 2 grandchildren providing both common and private outdoor space for both families. The 12.3 acre site sits facing north on the shore of Lake Champlain and has over 40 feet of grade change from the point of entry down to the lakeshore and contains many beautiful mature trees of hickory, maple, ash and butternut. The site offered opportunities to nestle the two houses into the slope, creating the ability for the architecture to step, providing a logical division of space for the two families to share. The landscape creates private areas for each family while also becoming the common fabric that knits the 2 households together. The natural terrain, sloping east to west, and the views to Lake Champlain became the basis for arranging volumes on the site. Working together the landscape architect and architect chose to locate the houses and outdoor spaces along an arc, emulating the shape of the adjacent bay. The eastern / uphill portion of the site contains a common entry point, pergola, auto court, garage and a one story residence for the grandparents. Given the northern climate this southwest facing alcove provided an ideal setting for pool, utilizing the west house and retaining wall to shield the lake breezes and extending the swimming season well into the fall.
Approximately one quarter of the site is classified as wetland and an even larger portion of the site is subject to seasonal flooding. The site program included a swimming pool, large outdoor terrace for entertaining, year-round access to the lakefront and an auto court large enough for guest parking and to serve as a place for grandchildren to ride bikes. In order to provide year-round access to the lake and not disrupt the natural movement of water, an elevated boardwalk was constructed of galvanized steel and cedar. The boardwalk extends the geometry of the lakeside terrace walls out to the lake, creating a sculptural division between natural wetland and lawn area.
Architect: Truex Cullins & Partners Architects
Image Credit: Westphalen Photography
Esterni - Foto e idee
1





