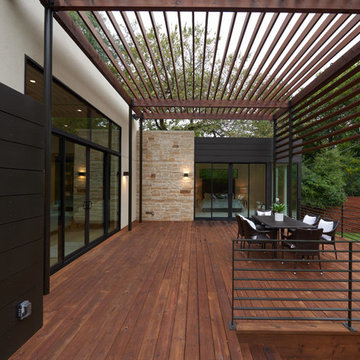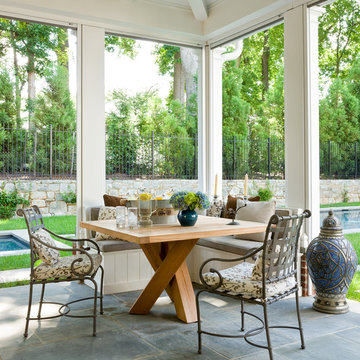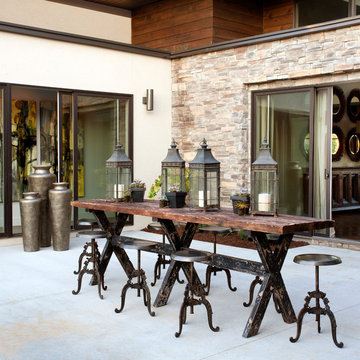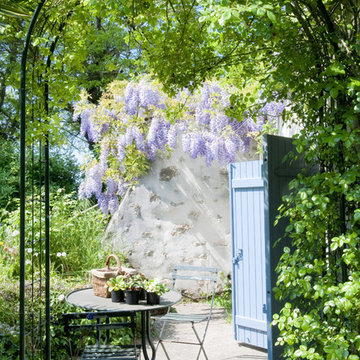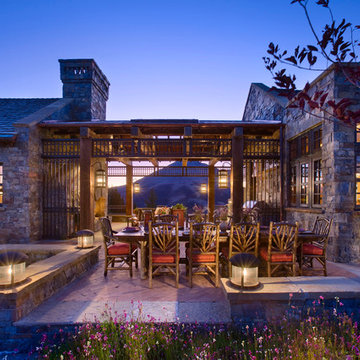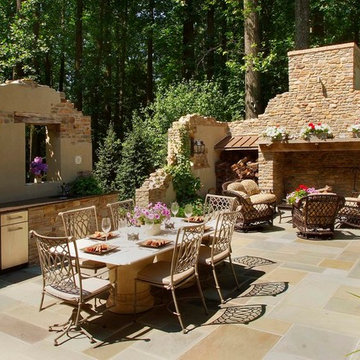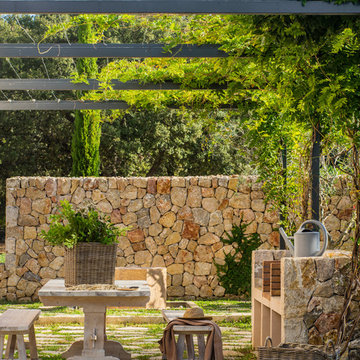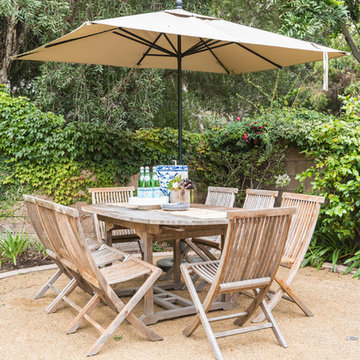Esterni - Foto e idee
Filtra anche per:
Budget
Ordina per:Popolari oggi
1 - 20 di 65 foto
1 di 3
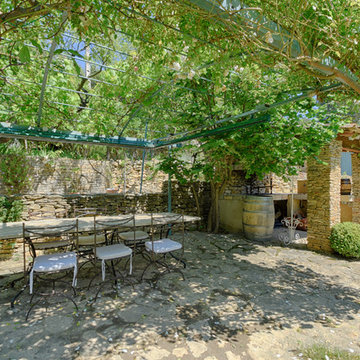
Photographie immobilière d'extéieur, de jardin...
©Marc Julien
Idee per un grande patio o portico mediterraneo dietro casa con pavimentazioni in pietra naturale e una pergola
Idee per un grande patio o portico mediterraneo dietro casa con pavimentazioni in pietra naturale e una pergola

The landscape of this home honors the formality of Spanish Colonial / Santa Barbara Style early homes in the Arcadia neighborhood of Phoenix. By re-grading the lot and allowing for terraced opportunities, we featured a variety of hardscape stone, brick, and decorative tiles that reinforce the eclectic Spanish Colonial feel. Cantera and La Negra volcanic stone, brick, natural field stone, and handcrafted Spanish decorative tiles are used to establish interest throughout the property.
A front courtyard patio includes a hand painted tile fountain and sitting area near the outdoor fire place. This patio features formal Boxwood hedges, Hibiscus, and a rose garden set in pea gravel.
The living room of the home opens to an outdoor living area which is raised three feet above the pool. This allowed for opportunity to feature handcrafted Spanish tiles and raised planters. The side courtyard, with stepping stones and Dichondra grass, surrounds a focal Crape Myrtle tree.
One focal point of the back patio is a 24-foot hand-hammered wrought iron trellis, anchored with a stone wall water feature. We added a pizza oven and barbecue, bistro lights, and hanging flower baskets to complete the intimate outdoor dining space.
Project Details:
Landscape Architect: Greey|Pickett
Architect: Higgins Architects
Landscape Contractor: Premier Environments
Metal Arbor: Porter Barn Wood
Photography: Scott Sandler
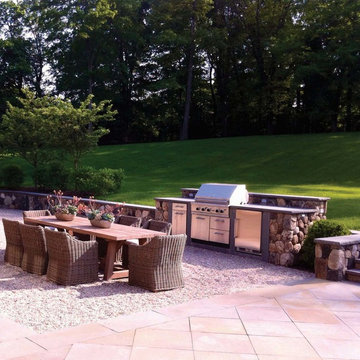
Ispirazione per un patio o portico chic di medie dimensioni e dietro casa con ghiaia e nessuna copertura
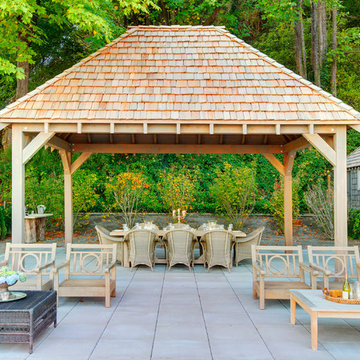
Tom Marks Photography
Immagine di un patio o portico classico con un gazebo o capanno
Immagine di un patio o portico classico con un gazebo o capanno
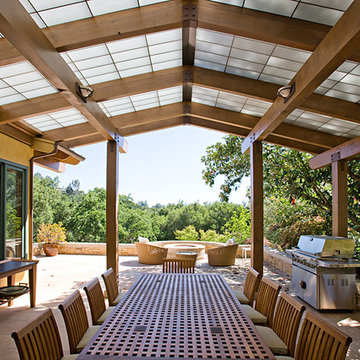
Idee per un patio o portico design di medie dimensioni e dietro casa con un tetto a sbalzo
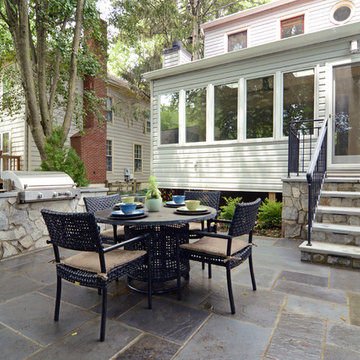
Case Design/Remodeling Inc.
Falls Church, VA
Project Designer Jim Wrenn
Immagine di un patio o portico tradizionale dietro casa
Immagine di un patio o portico tradizionale dietro casa
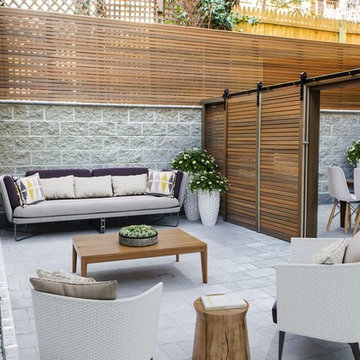
Esempio di un patio o portico nordico in cortile con un giardino in vaso e nessuna copertura
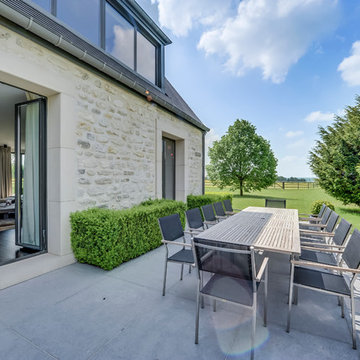
Shoootin
Ispirazione per un grande patio o portico contemporaneo dietro casa con nessuna copertura e pavimentazioni in pietra naturale
Ispirazione per un grande patio o portico contemporaneo dietro casa con nessuna copertura e pavimentazioni in pietra naturale
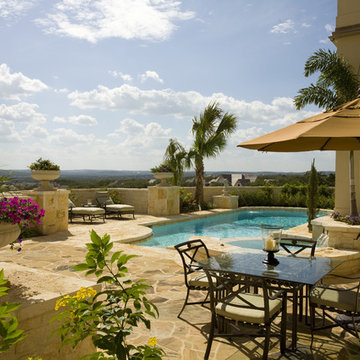
Outdoor Living, Outdoor Kitchen
Immagine di una piscina mediterranea personalizzata con pavimentazioni in pietra naturale
Immagine di una piscina mediterranea personalizzata con pavimentazioni in pietra naturale
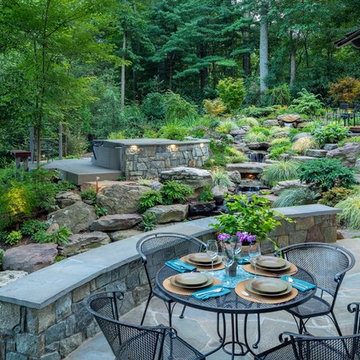
Middle Dinning Terrace over looking waterfall course and larger lower waterfall and Koi pool.
Photos: Roger Foley
Ispirazione per un ampio patio o portico chic dietro casa con pavimentazioni in pietra naturale e nessuna copertura
Ispirazione per un ampio patio o portico chic dietro casa con pavimentazioni in pietra naturale e nessuna copertura
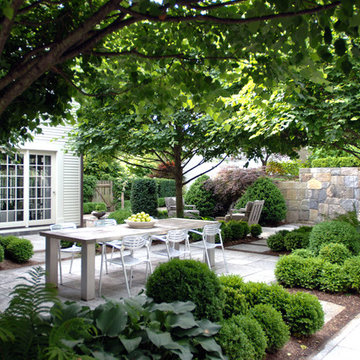
Inspired by the outdoor cafes of Europe, the dining court is the central space in the composition of outdoor rooms with a Massimo teak table from Henry Hall and Toledo chairs by Jorge Pensi. Four lindens frame the terrace and provide a continuous canopy overhead.
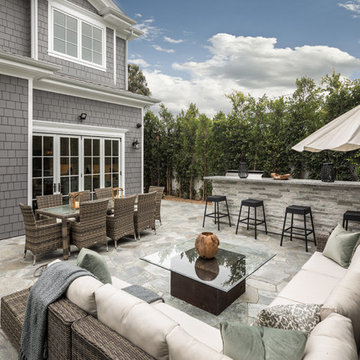
Foto di un patio o portico chic con pavimentazioni in pietra naturale e nessuna copertura
Esterni - Foto e idee
1





