Esterni - Foto e idee
Filtra anche per:
Budget
Ordina per:Popolari oggi
1 - 20 di 90 foto
1 di 3
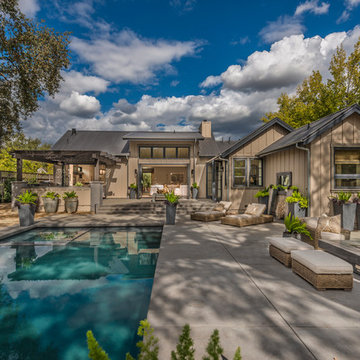
Interior Design by Pamala Deikel Design
Photos by Paul Rollis
Idee per una grande piscina country rettangolare dietro casa con lastre di cemento e una vasca idromassaggio
Idee per una grande piscina country rettangolare dietro casa con lastre di cemento e una vasca idromassaggio

Remodelling the garden to incorporate different levels allowed us to create a living wall of steps, creating the illusion of depth from inside the house

Esempio di un grande patio o portico classico dietro casa con pavimentazioni in pietra naturale e un gazebo o capanno
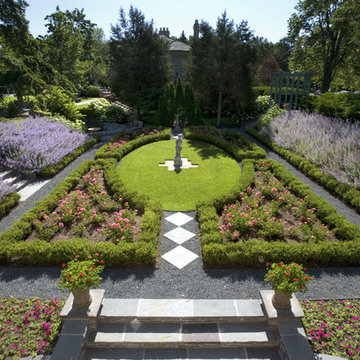
Request Free Quote
Backyard Landscape Formal Design in Wilmette, IL. using crushed blue stone, flagstone,roses, boxwoods.

This is the homes inner courtyard featuring Terra-cotta tile paving with hand-painted Mexican tile keys, a fire pit and bench.
Photographer: Riley Jamison
Realtor: Tim Freund,
website: tim@1000oaksrealestate.com
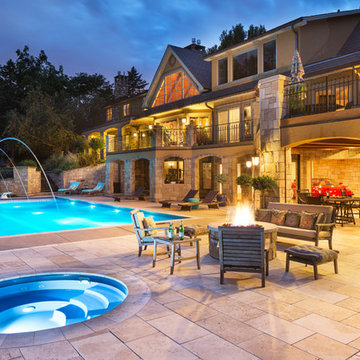
Phantom Screens, the leading manufacturer of retractable screens in North America, selects Bob Michels Construction of North Oaks, Minnesota as their 2016 Impact Winner.
The Phantom Screens Impact Award recognizes residential design and building professionals for using innovative products to deliver cutting edge designs that set them above the rest. Impact Award winners have proven that they are committed to enhancing lifestyles and living spaces by integrating Phantom’s retractable screen products into designs that deliver added value and comfort to today’s homeowner.
Bob Michels Construction’s submission is a unique space featuring a car carousel which operates both as a space to highlight the owner’s car collection and the functional purpose to turn cars around and drive out of the showroom. Phantom’s retractable screens turned the open-air ramada into a large entertaining and gathering screened porch area with one touch of a button.
“Phantom’s retractable screens were used to achieve a desired mix of modern and traditional finishes,” said Andrew Michels, Vice President of Bob Michels Construction. “Phantom Screens is the only company that allowed the customization of this unique space with a long-lasting and sustainable product.”
The winner was selected by a panel of Phantom Screen judges and evaluated primarily on design and creativity, market appeal and livability, and product integration. The winning project received recognition on booth signage at the NAHB International Builders Show, a one-page advertorial feature in Builder magazine, an in depth case study and more!
Photography: LandMark Photography

Ispirazione per una terrazza tropicale di medie dimensioni, sul tetto e sul tetto con un tetto a sbalzo
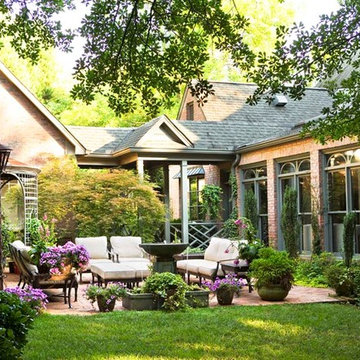
Linda McDougald, principal and lead designer of Linda McDougald Design l Postcard from Paris Home, re-designed and renovated her home, which now showcases an innovative mix of contemporary and antique furnishings set against a dramatic linen, white, and gray palette.
The English country home features floors of dark-stained oak, white painted hardwood, and Lagos Azul limestone. Antique lighting marks most every room, each of which is filled with exquisite antiques from France. At the heart of the re-design was an extensive kitchen renovation, now featuring a La Cornue Chateau range, Sub-Zero and Miele appliances, custom cabinetry, and Waterworks tile.
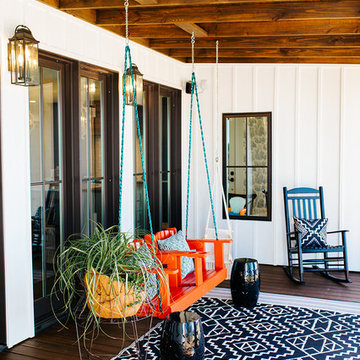
Snap Chic Photography
Immagine di un grande portico country con pedane, un tetto a sbalzo e un giardino in vaso
Immagine di un grande portico country con pedane, un tetto a sbalzo e un giardino in vaso
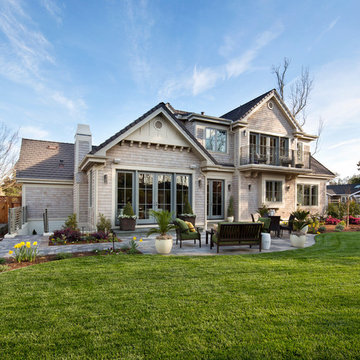
Menlo Park Craftman Shingle Style with Cool Modern Interiors-
Arch Studio, Inc. Architects
Landa Construction
Bernard Andre Photography
Immagine di un patio o portico vittoriano dietro casa con un giardino in vaso e nessuna copertura
Immagine di un patio o portico vittoriano dietro casa con un giardino in vaso e nessuna copertura
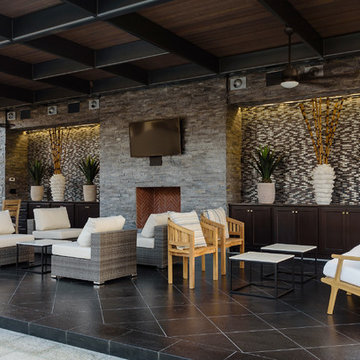
Stephen Reed Photography
Idee per un grande patio o portico mediterraneo con un gazebo o capanno e un caminetto
Idee per un grande patio o portico mediterraneo con un gazebo o capanno e un caminetto
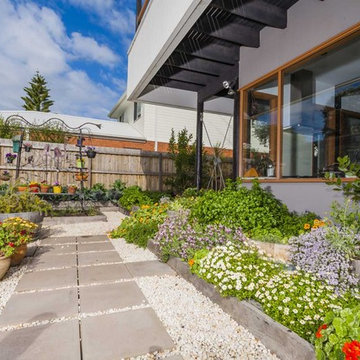
DE atelier Architects.
Esempio di un orto in giardino minimalista di medie dimensioni e dietro casa con pavimentazioni in cemento
Esempio di un orto in giardino minimalista di medie dimensioni e dietro casa con pavimentazioni in cemento
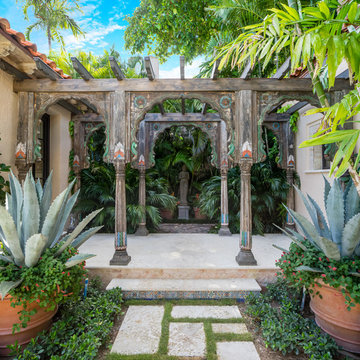
Immagine di un giardino mediterraneo di medie dimensioni con un giardino in vaso e passi giapponesi
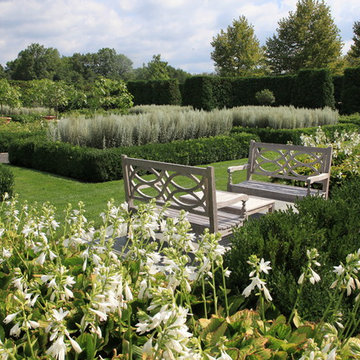
This formal garden room has arborvitae hedges to line the perimeter and boxwood hedges to outline the pathways and flowering beds. This is also a 'white garden' which has a wide variety of plants contributing to the bloom sequence
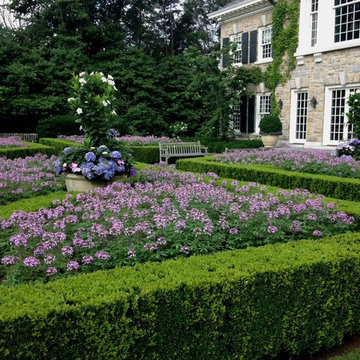
Immagine di un grande giardino formale classico dietro casa in estate
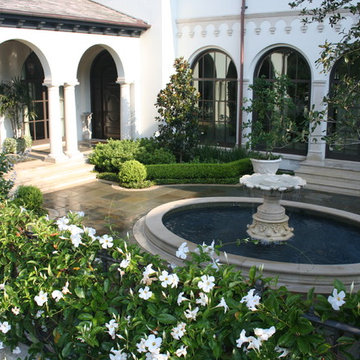
Fountain Courtyard
Esempio di un giardino formale mediterraneo esposto in pieno sole in cortile con fontane e pavimentazioni in pietra naturale
Esempio di un giardino formale mediterraneo esposto in pieno sole in cortile con fontane e pavimentazioni in pietra naturale
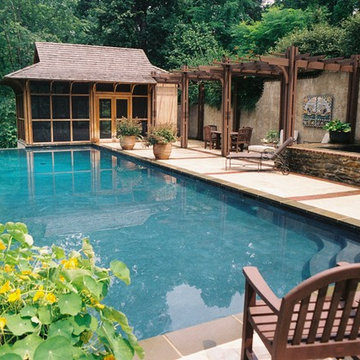
Various Projects. Photo Credit: Jeff Ciarrochi
Ispirazione per una piscina a sfioro infinito contemporanea rettangolare di medie dimensioni e dietro casa con pavimentazioni in pietra naturale e una vasca idromassaggio
Ispirazione per una piscina a sfioro infinito contemporanea rettangolare di medie dimensioni e dietro casa con pavimentazioni in pietra naturale e una vasca idromassaggio
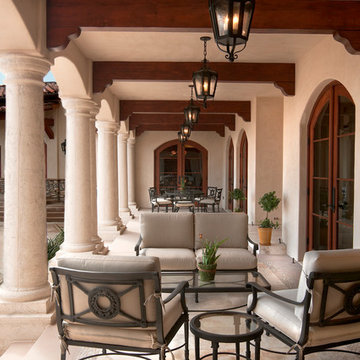
Immagine di un grande portico mediterraneo dietro casa con pavimentazioni in pietra naturale, un tetto a sbalzo e con illuminazione
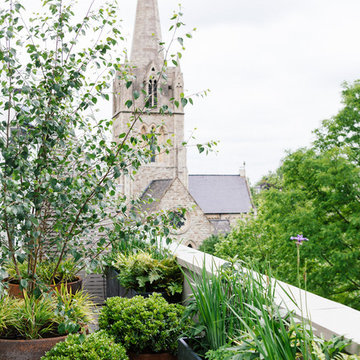
Domus Nova, De Rosee Sa Architects
Esempio di una terrazza contemporanea di medie dimensioni
Esempio di una terrazza contemporanea di medie dimensioni
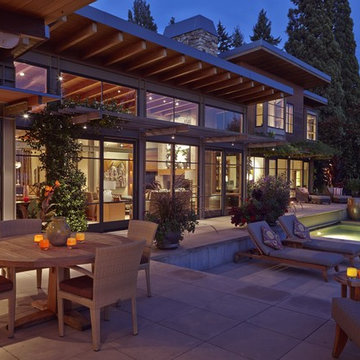
Patrick Barta
Foto di una grande piscina monocorsia contemporanea rettangolare dietro casa con una vasca idromassaggio e pavimentazioni in cemento
Foto di una grande piscina monocorsia contemporanea rettangolare dietro casa con una vasca idromassaggio e pavimentazioni in cemento
Esterni - Foto e idee
1




