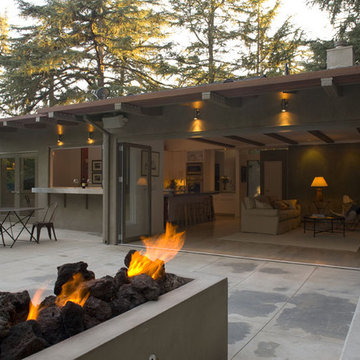Esterni - Foto e idee
Filtra anche per:
Budget
Ordina per:Popolari oggi
1 - 20 di 3.996 foto
1 di 3

Outdoor living room designed by Sue Oda Landscape Architect.
Photo: ilumus photography & marketing
Model: The Mighty Mighty Mellow, Milo McPhee, Esq.

Unlimited Style Photography
Esempio di un piccolo patio o portico design dietro casa con un focolare e una pergola
Esempio di un piccolo patio o portico design dietro casa con un focolare e una pergola
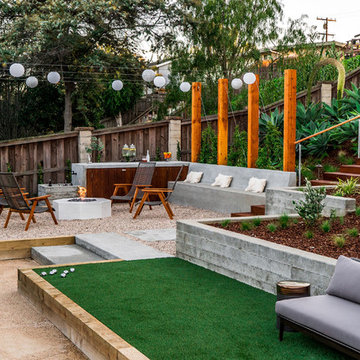
This picture shows the fire lounge seating area and artificial turf area for family games.
Photography: Brett Hilton
Ispirazione per un grande patio o portico design dietro casa con ghiaia, nessuna copertura e scale
Ispirazione per un grande patio o portico design dietro casa con ghiaia, nessuna copertura e scale

Idee per un grande patio o portico tradizionale dietro casa con un focolare, cemento stampato e un tetto a sbalzo
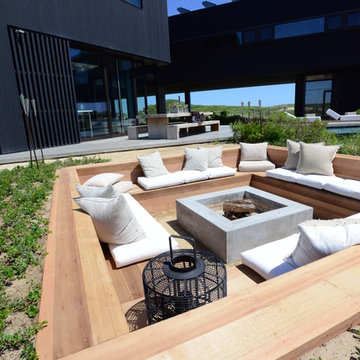
Custom, in ground fire pit extends the season for this homeowner.
Ispirazione per un grande patio o portico moderno dietro casa con un focolare
Ispirazione per un grande patio o portico moderno dietro casa con un focolare

Designed By: Richard Bustos Photos By: Jeri Koegel
Ron and Kathy Chaisson have lived in many homes throughout Orange County, including three homes on the Balboa Peninsula and one at Pelican Crest. But when the “kind of retired” couple, as they describe their current status, decided to finally build their ultimate dream house in the flower streets of Corona del Mar, they opted not to skimp on the amenities. “We wanted this house to have the features of a resort,” says Ron. “So we designed it to have a pool on the roof, five patios, a spa, a gym, water walls in the courtyard, fire-pits and steam showers.”
To bring that five-star level of luxury to their newly constructed home, the couple enlisted Orange County’s top talent, including our very own rock star design consultant Richard Bustos, who worked alongside interior designer Trish Steel and Patterson Custom Homes as well as Brandon Architects. Together the team created a 4,500 square-foot, five-bedroom, seven-and-a-half-bathroom contemporary house where R&R get top billing in almost every room. Two stories tall and with lots of open spaces, it manages to feel spacious despite its narrow location. And from its third floor patio, it boasts panoramic ocean views.
“Overall we wanted this to be contemporary, but we also wanted it to feel warm,” says Ron. Key to creating that look was Richard, who selected the primary pieces from our extensive portfolio of top-quality furnishings. Richard also focused on clean lines and neutral colors to achieve the couple’s modern aesthetic, while allowing both the home’s gorgeous views and Kathy’s art to take center stage.
As for that mahogany-lined elevator? “It’s a requirement,” states Ron. “With three levels, and lots of entertaining, we need that elevator for keeping the bar stocked up at the cabana, and for our big barbecue parties.” He adds, “my wife wears high heels a lot of the time, so riding the elevator instead of taking the stairs makes life that much better for her.”

At Affordable Hardscapes of Virginia we view ourselves as "Exterior Designers" taking outdoor areas and making them functional, beautiful and pleasurable. Our exciting new approaches to traditional landscaping challenges result in outdoor living areas your family can cherish forever.
Affordable Hardscapes of Virginia is a Design-Build company specializing in unique hardscape design and construction. Our Paver Patios, Retaining Walls, Outdoor Kitchens, Outdoor Fireplaces and Fire Pits add value to your property and bring your quality of life to a new level.
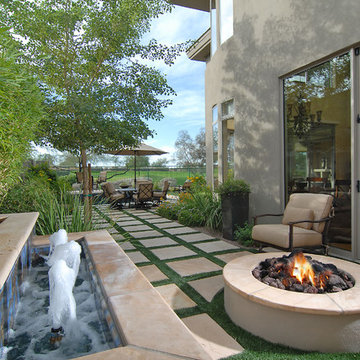
Idee per un giardino american style di medie dimensioni e nel cortile laterale con fontane e pedane

Ispirazione per un grande patio o portico classico dietro casa con un focolare, lastre di cemento e nessuna copertura
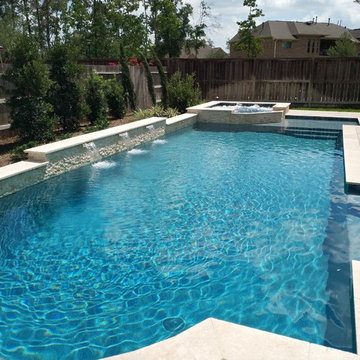
Foto di una piscina monocorsia chic rettangolare di medie dimensioni e dietro casa con una vasca idromassaggio e pavimentazioni in cemento
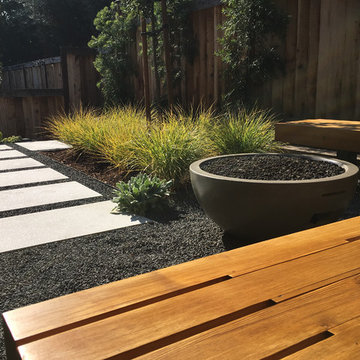
Christel Leung
Ispirazione per un piccolo giardino formale moderno esposto in pieno sole dietro casa con un ingresso o sentiero e pavimentazioni in cemento
Ispirazione per un piccolo giardino formale moderno esposto in pieno sole dietro casa con un ingresso o sentiero e pavimentazioni in cemento
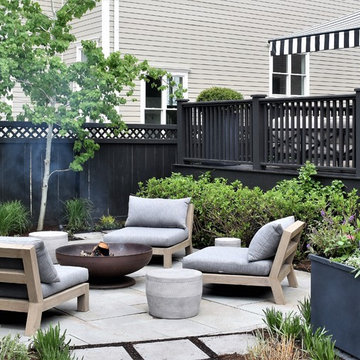
The black fence, black deck and black pergola establish unity for the space.
Ispirazione per un piccolo patio o portico minimal dietro casa con un focolare, pavimentazioni in pietra naturale e una pergola
Ispirazione per un piccolo patio o portico minimal dietro casa con un focolare, pavimentazioni in pietra naturale e una pergola
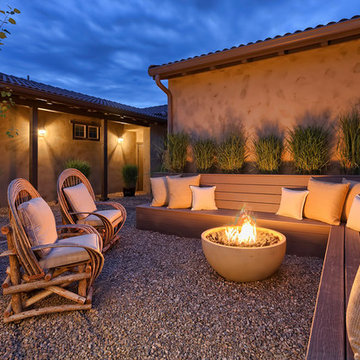
Nicolo
Idee per un patio o portico mediterraneo di medie dimensioni con un focolare, ghiaia e nessuna copertura
Idee per un patio o portico mediterraneo di medie dimensioni con un focolare, ghiaia e nessuna copertura
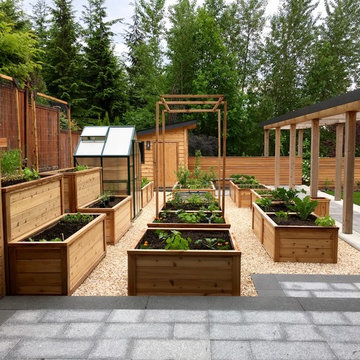
Grow zone in early action!
Foto di un grande orto in giardino moderno esposto in pieno sole dietro casa con ghiaia
Foto di un grande orto in giardino moderno esposto in pieno sole dietro casa con ghiaia
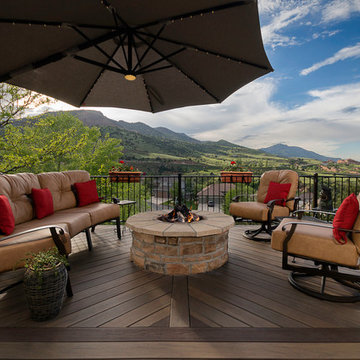
Central fire pit on composite deck
Immagine di una grande terrazza tradizionale dietro casa con un focolare, un parasole e parapetto in metallo
Immagine di una grande terrazza tradizionale dietro casa con un focolare, un parasole e parapetto in metallo

AquaTerra Outdoors was hired to bring life to the outdoors of the new home. When it came time to design the space we were challenged with the tight space of the backyard. We worked through the concepts and we were able to incorporate a new pool with spa, custom water feature wall, Ipe wood deck, outdoor kitchen, custom steel and Ipe wood shade arbor and fire pit. We also designed and installed all the landscaping including the custom steel planter.
Photography: Wade Griffith
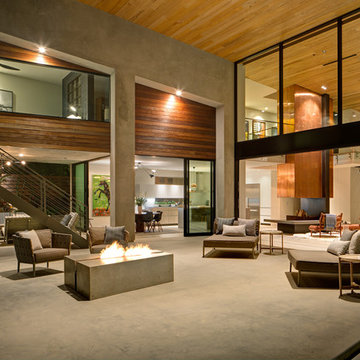
Brady Architectural Photography
Ispirazione per un grande patio o portico minimalista dietro casa con un focolare, lastre di cemento e un tetto a sbalzo
Ispirazione per un grande patio o portico minimalista dietro casa con un focolare, lastre di cemento e un tetto a sbalzo

Ispirazione per un patio o portico tradizionale di medie dimensioni e dietro casa con cemento stampato e nessuna copertura
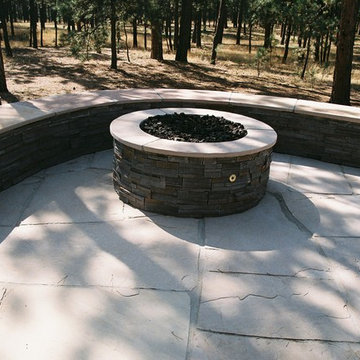
Everyone in the family can enjoy the fire with this beautiful stone veneer gas fire pit and curved courtyard seating wall
Immagine di una grande terrazza classica dietro casa con un focolare e nessuna copertura
Immagine di una grande terrazza classica dietro casa con un focolare e nessuna copertura
Esterni - Foto e idee
1





